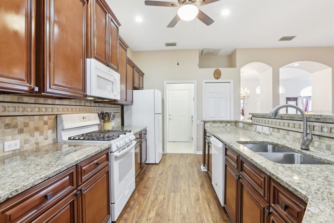
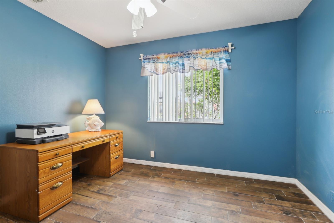
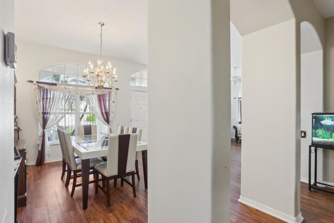
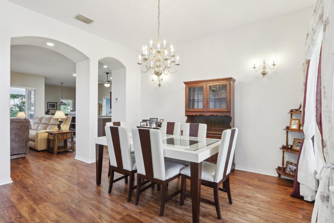
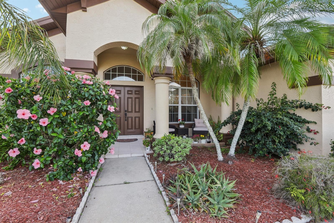
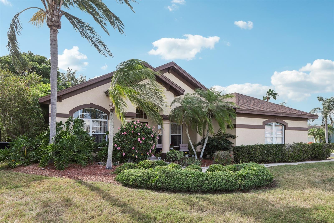
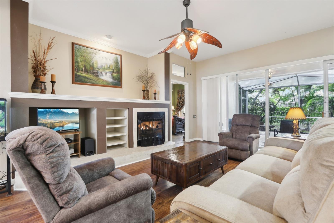
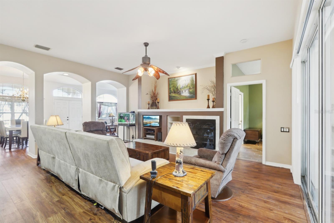
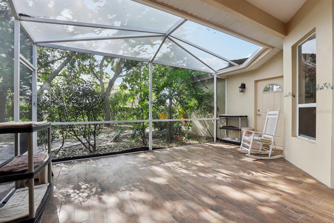
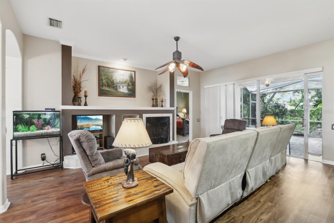
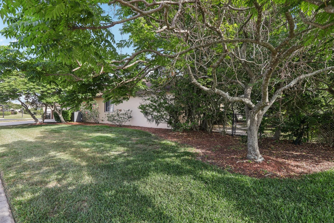
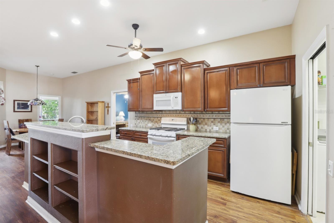
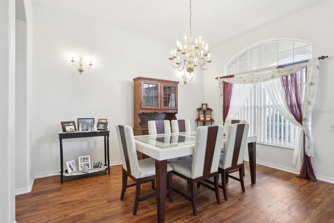
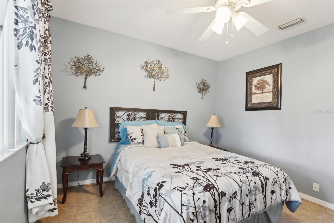
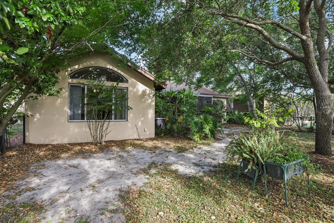
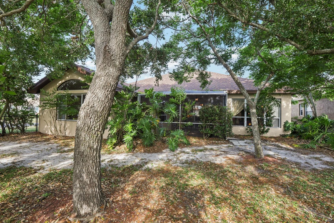
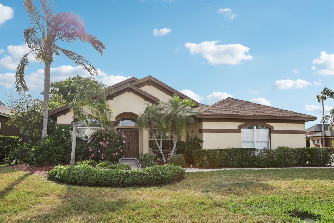
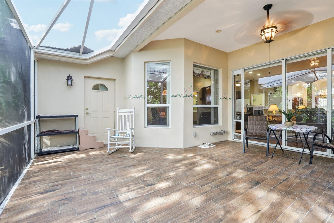
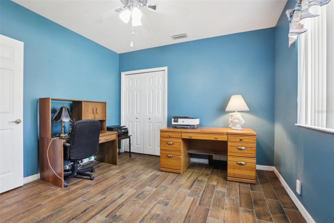
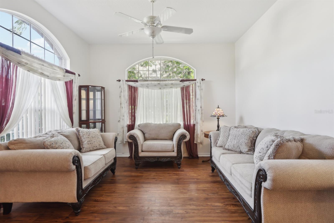
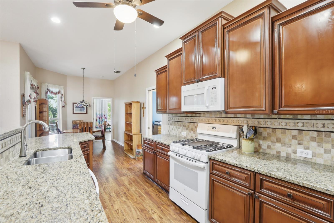
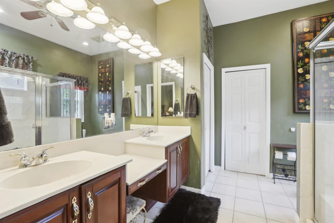
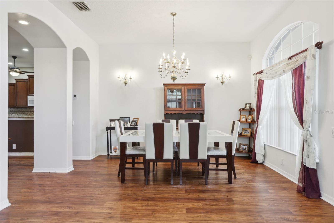
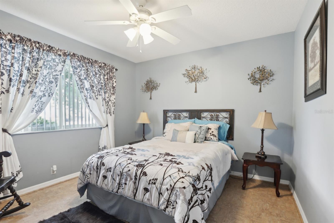
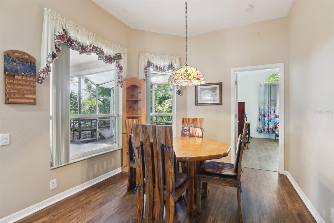
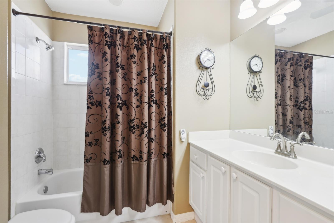
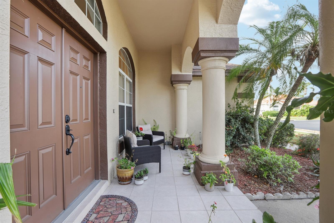
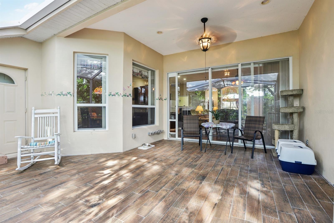
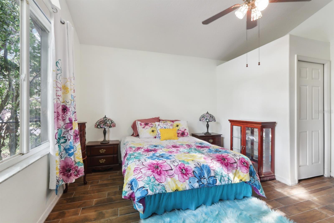
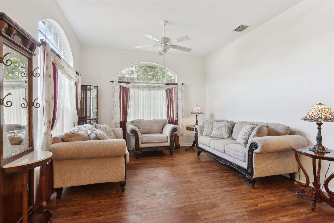
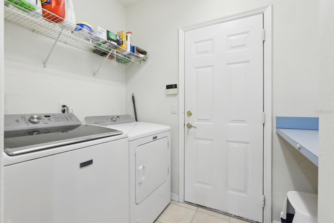
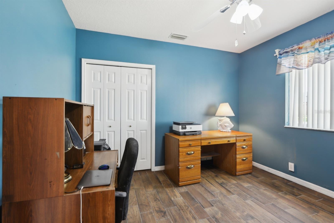
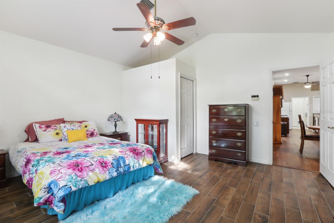
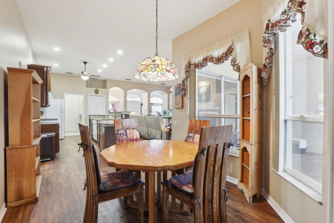
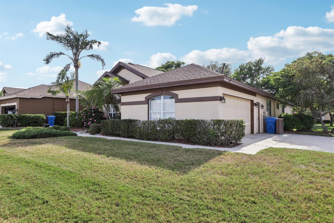
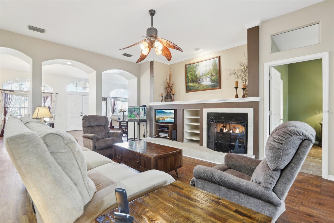
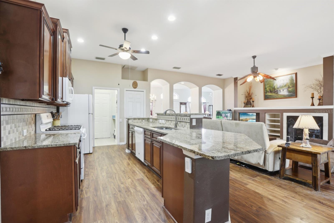
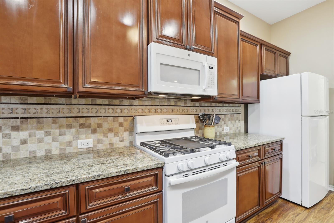
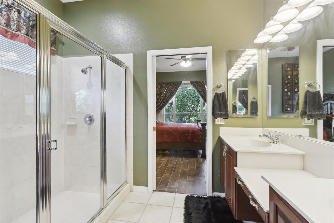
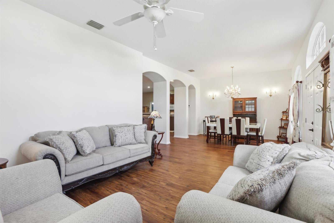
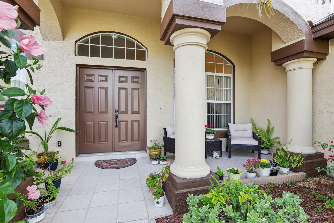
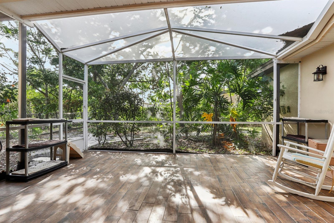
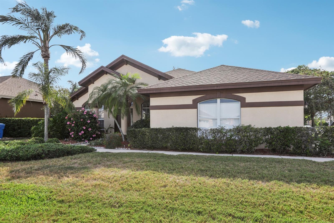
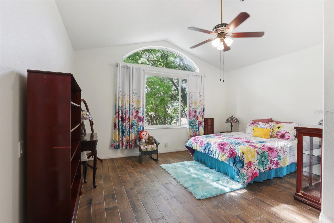
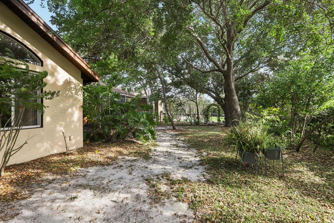
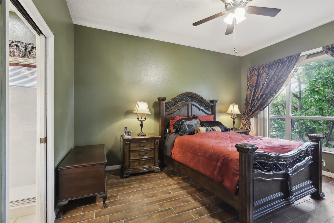
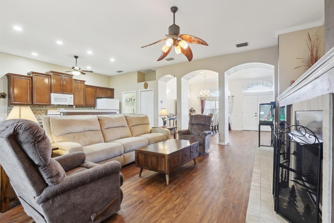
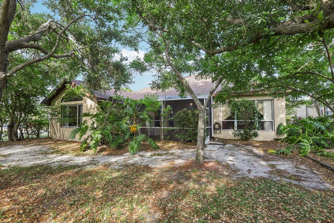
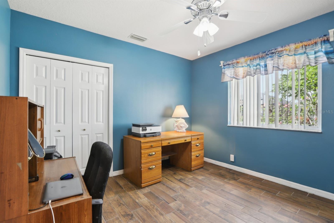
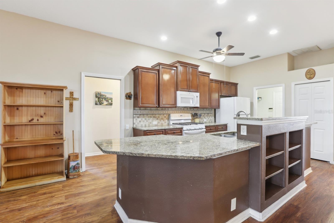
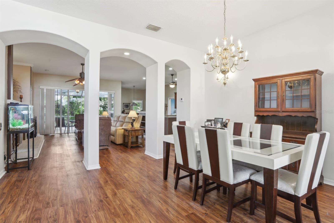
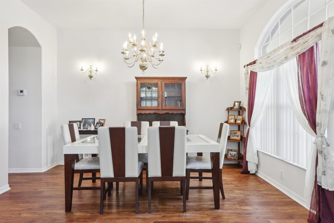
Active
1641 BAYFIELD CT
$474,900
Features:
Property Details
Remarks
NEW ROOF (2022) | Interior & Exterior Painted (2022) | HVAC (2019 - No damages from recent hurricanes Situated on a beautifully landscaped corner lot in this gated community, enjoy privacy, ample outdoor space, and access to parks, playgrounds, and top-rated schools - all just minutes from shopping and dining. With NO CDD fees and a low HOA, this home delivers both value and lifestyle. Luxury Living on a Premium Corner Lot in Fox Wood at Trinity! Nestled in the sought-after Tarragon enclave, this stunning Arthur Rutenberg home blends timeless elegance with modern comfort. Boasting 4 bedrooms, 2 baths, and a spacious 2.5-car garage, this meticulously maintained residence is designed for both gracious entertaining and everyday ease. Step inside to be greeted by soaring ceilings, abundant natural light, and a seamless open floor plan. The gourmet kitchen is a chef's dream, featuring granite countertops, a large center island, and newer appliances. The adjacent family room invites relaxation with a custom-built entertainment center, a cozy gas fireplace, and sliding glass doors leading to the enclosed lanai - perfect for indoor-outdoor Florida living! Retreat to the expansive primary suite, where luxury meets tranquility with dual vanities, an oversized walk-in shower, and a spacious walk-in closet. The additional bedrooms offer versatility for guests, a home office, or a bonus space. The 4th bedroom is ideal as a game room, theater, or private gym!
Financial Considerations
Price:
$474,900
HOA Fee:
138
Tax Amount:
$3484
Price per SqFt:
$209.67
Tax Legal Description:
FOX WOOD PHASE ONE PB 34 PGS 54-70 LOT 49 OR 4132 PG 274 OR 9442 PG 3026
Exterior Features
Lot Size:
10515
Lot Features:
Corner Lot, Landscaped, Sidewalk, Paved
Waterfront:
No
Parking Spaces:
N/A
Parking:
N/A
Roof:
Shingle
Pool:
No
Pool Features:
N/A
Interior Features
Bedrooms:
4
Bathrooms:
2
Heating:
Central
Cooling:
Central Air
Appliances:
Dishwasher, Dryer, Gas Water Heater, Microwave, Range, Refrigerator, Washer
Furnished:
Yes
Floor:
Luxury Vinyl
Levels:
One
Additional Features
Property Sub Type:
Single Family Residence
Style:
N/A
Year Built:
1999
Construction Type:
Block, Stucco
Garage Spaces:
Yes
Covered Spaces:
N/A
Direction Faces:
East
Pets Allowed:
No
Special Condition:
None
Additional Features:
Garden, Sidewalk
Additional Features 2:
Buyer/Buyer's agent to verify
Map
- Address1641 BAYFIELD CT
Featured Properties