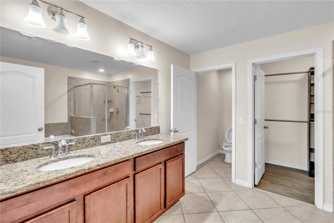
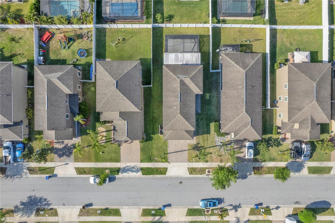
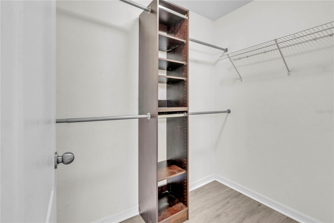
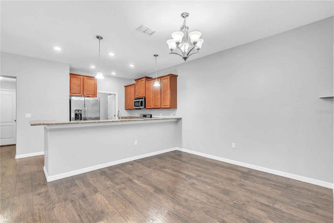
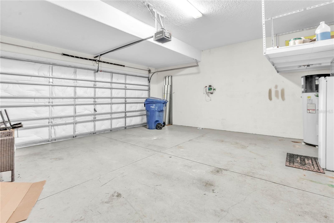
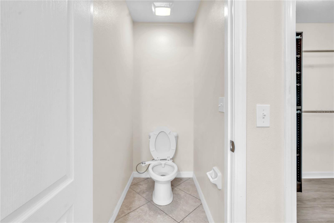
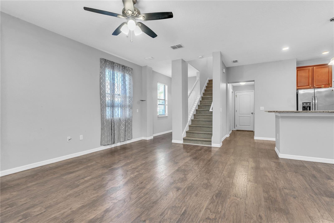
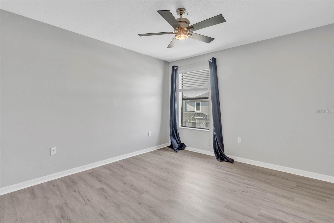
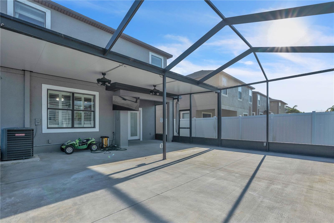
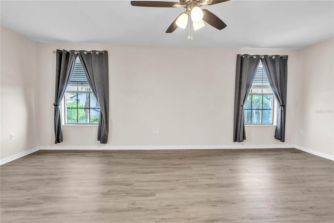
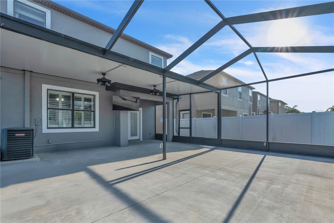
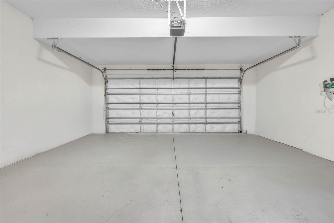
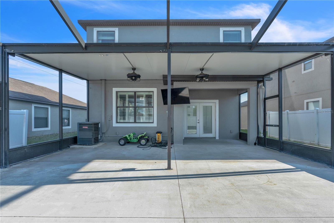
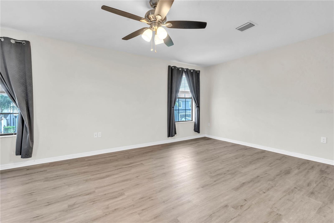
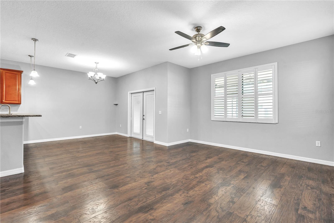
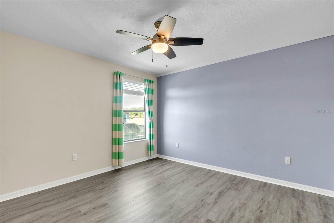
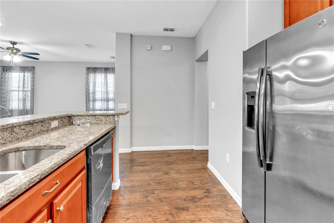
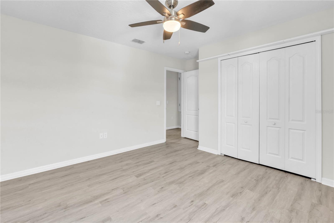
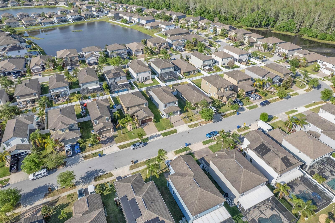
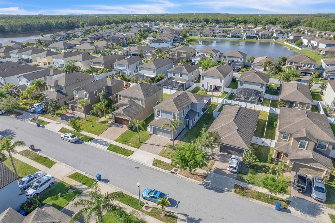
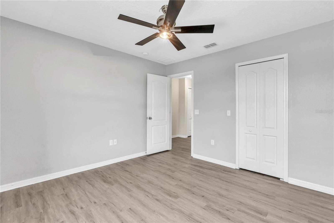
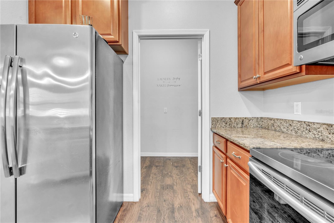
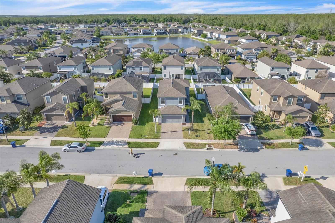
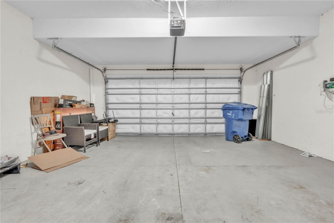
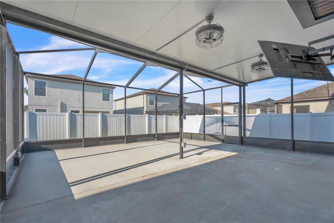
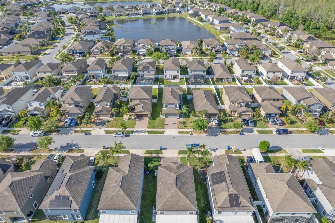
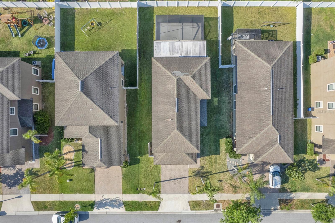
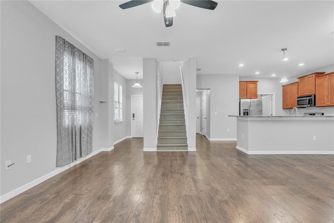
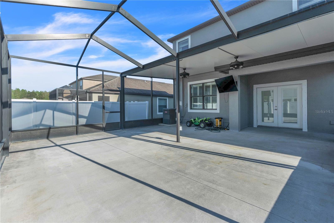
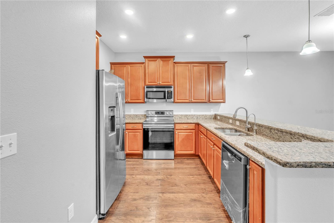
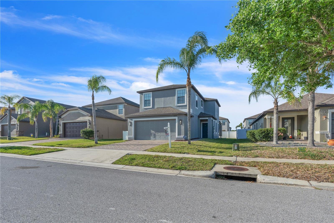
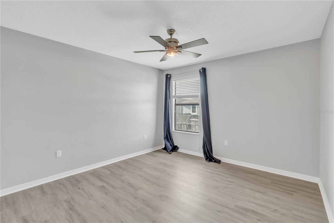
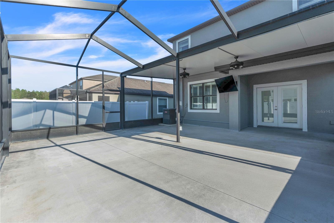
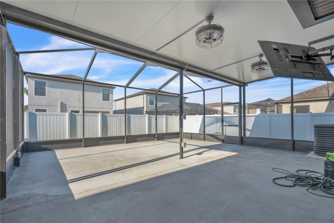
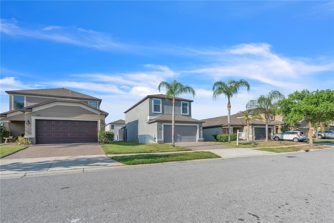
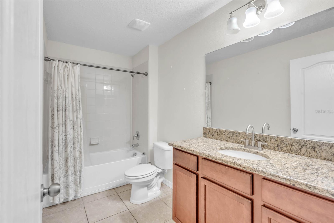
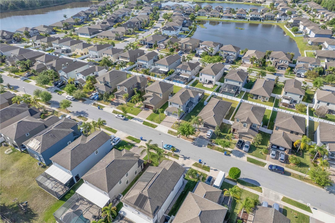
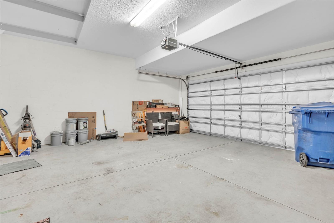
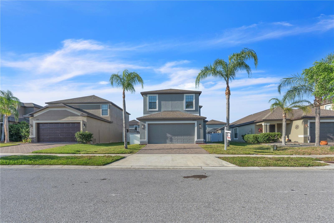
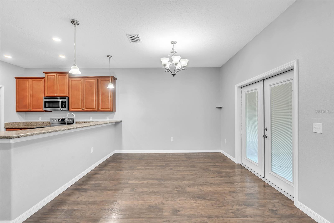
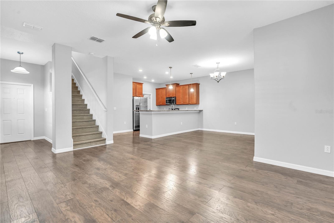
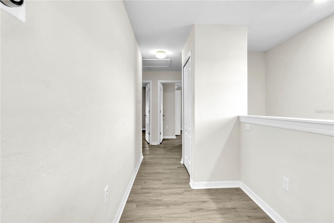
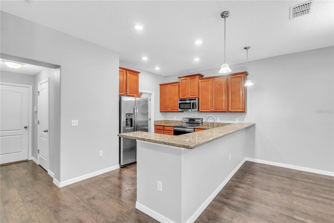
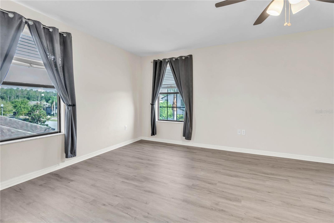
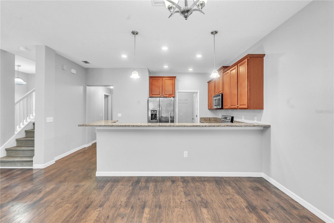
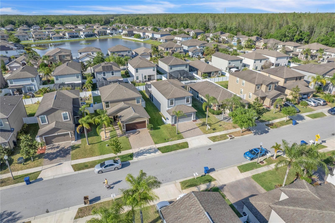
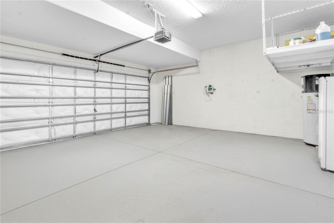
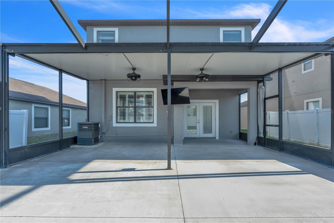
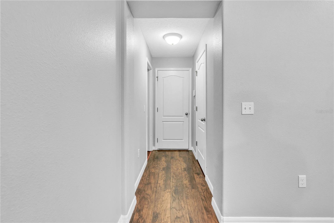
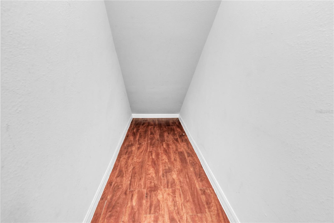
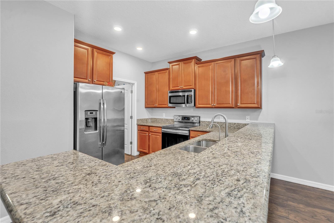
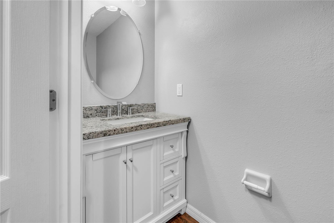
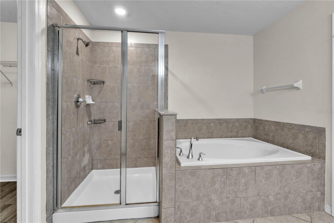
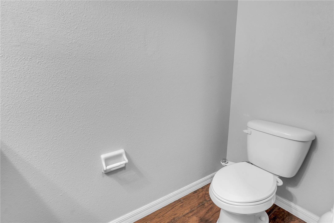
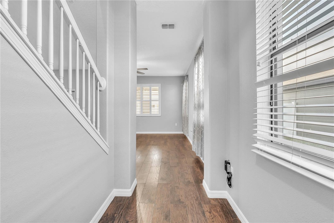
Active
11844 CRESTRIDGE LOOP
$449,900
Features:
Property Details
Remarks
Priced to sell and ready for you! This delightful home is perfectly situated close to everything: A-rated schools, airports, parks, and shopping! The sellers are relocating, so here’s your chance to grab this gem. Step into the open and inviting living room that flows seamlessly into a spacious kitchen, complete with a breakfast bar, sleek granite countertops, and stainless steel appliances. Enjoy the practicality of a main-level laundry room and a generous pantry for all your storage needs. Host memorable gatherings in the elegant dining room, where French doors lead you to an entertainer's paradise—a backyard with a 25x26 screened lanai, a fenced yard, and a charming above-ground pool to cool off on those warm summer days. Upstairs, you’ll find three roomy bedrooms. The freshly painted exterior adds to the home's charm, complemented by luxury laminate floors throughout the first level and a new A/C unit installed in 2019. Plus, the entire home benefits from a whole-house water filtration system! This is the home you’ve been searching for—don’t let it slip away!
Financial Considerations
Price:
$449,900
HOA Fee:
119
Tax Amount:
$5462
Price per SqFt:
$250.5
Tax Legal Description:
TRINITY PRESERVE PHASES 2A & 2B PB 69 PG 096 BLOCK 15 LOT 23 OR 9180 PG 2517
Exterior Features
Lot Size:
5133
Lot Features:
N/A
Waterfront:
No
Parking Spaces:
N/A
Parking:
N/A
Roof:
Shingle
Pool:
No
Pool Features:
N/A
Interior Features
Bedrooms:
3
Bathrooms:
3
Heating:
Central
Cooling:
Central Air
Appliances:
Dishwasher, Range, Refrigerator
Furnished:
No
Floor:
Tile
Levels:
Two
Additional Features
Property Sub Type:
Single Family Residence
Style:
N/A
Year Built:
2015
Construction Type:
Block, Stucco
Garage Spaces:
Yes
Covered Spaces:
N/A
Direction Faces:
South
Pets Allowed:
Yes
Special Condition:
None
Additional Features:
Garden, Hurricane Shutters, Lighting, Other, Sidewalk, Sliding Doors
Additional Features 2:
Buyer to verify.
Map
- Address11844 CRESTRIDGE LOOP
Featured Properties