
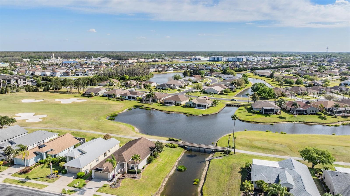
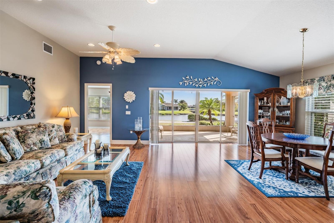
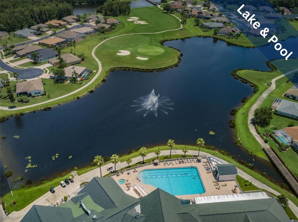
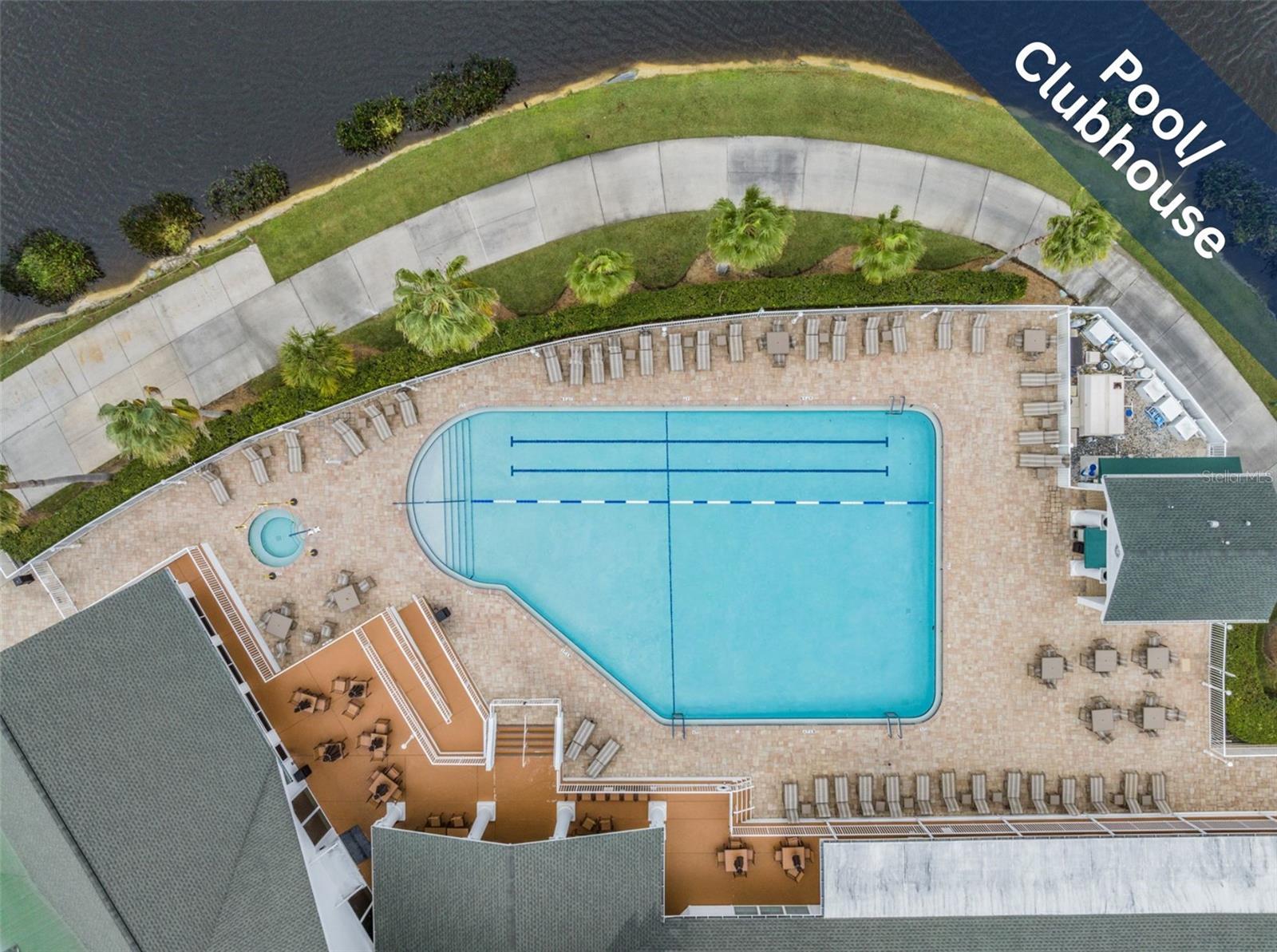
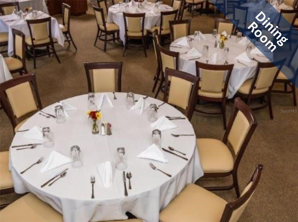
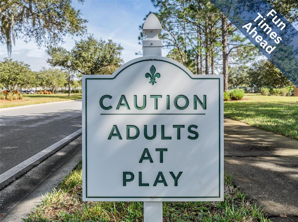
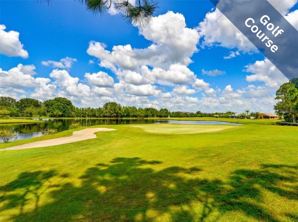
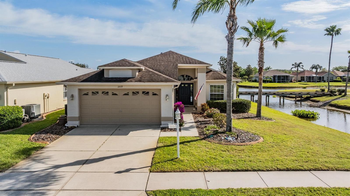
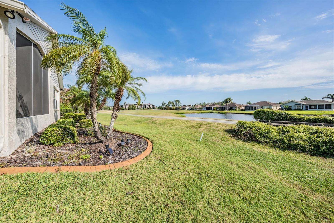
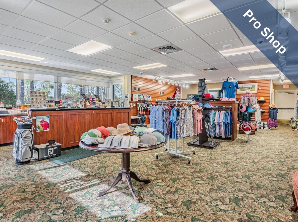
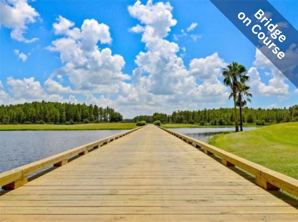
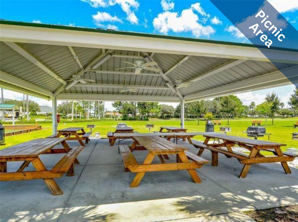
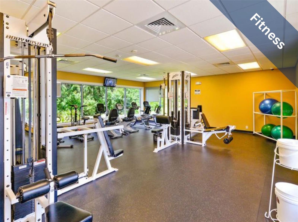
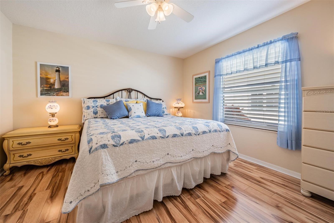
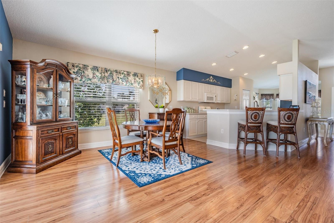
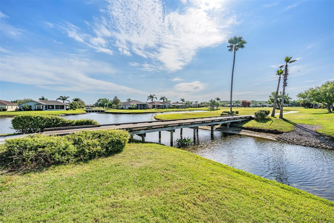
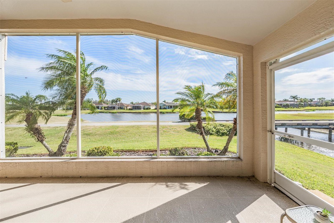
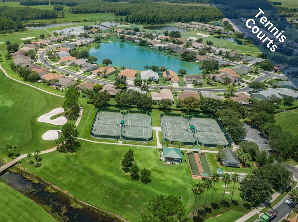
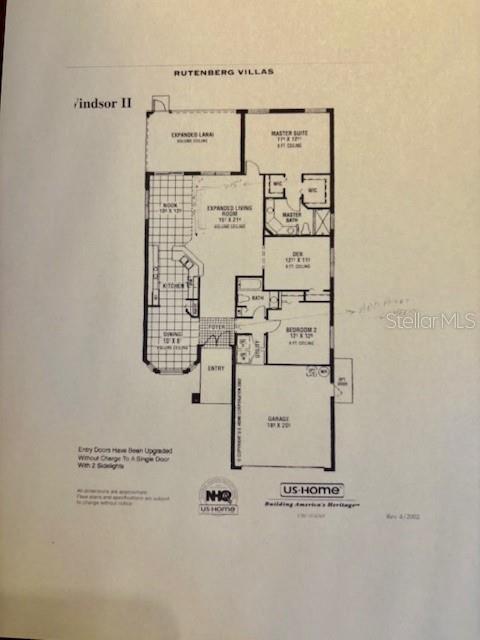
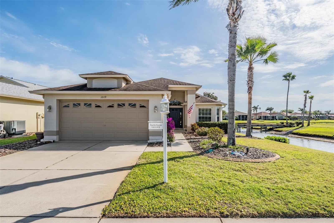
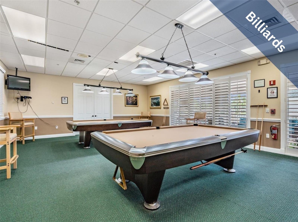
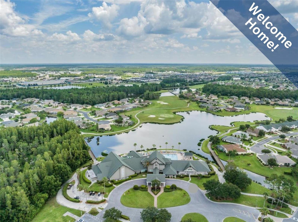
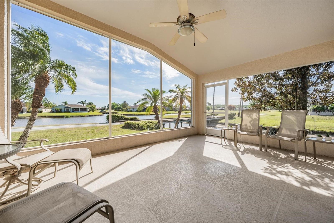
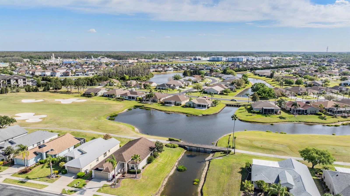
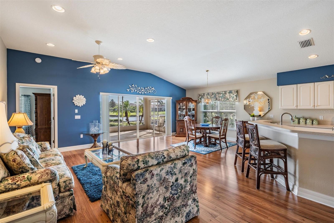
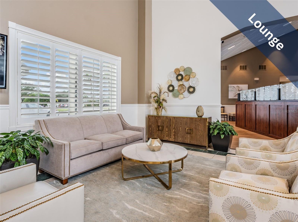
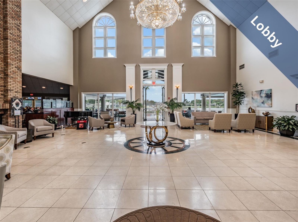
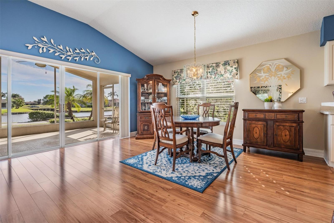
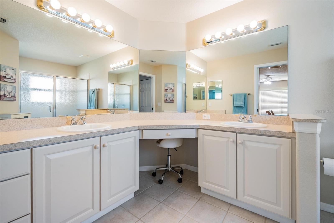
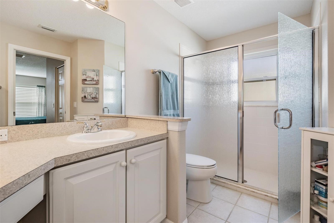
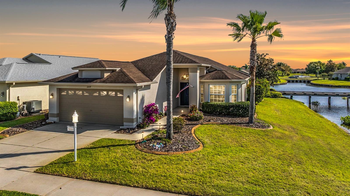
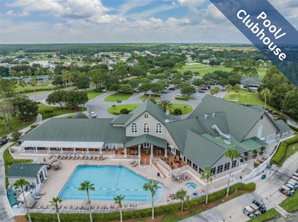
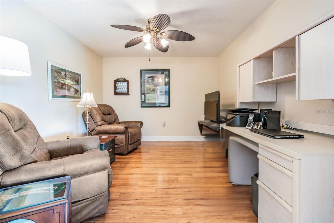
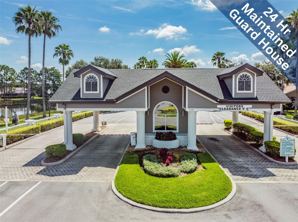
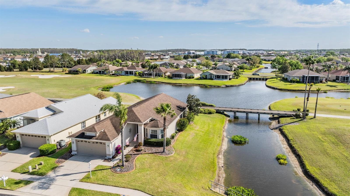
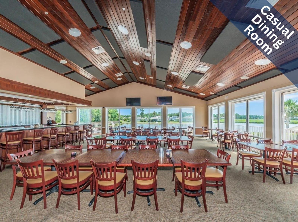
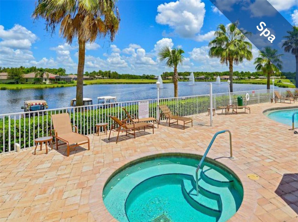
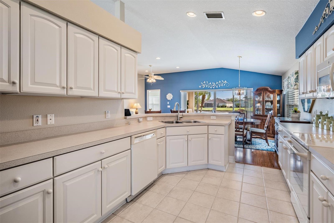
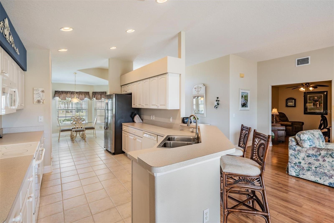
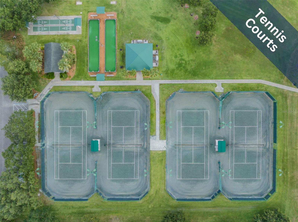
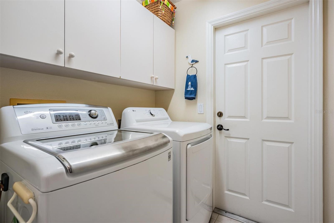
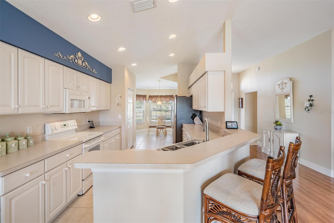
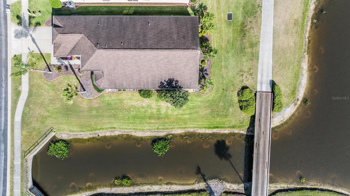
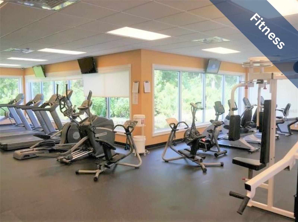
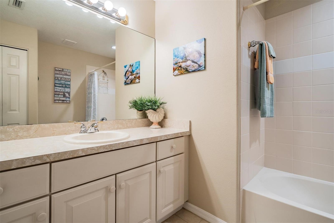
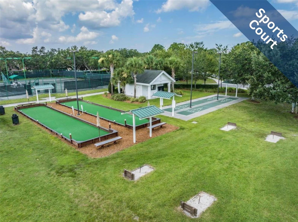
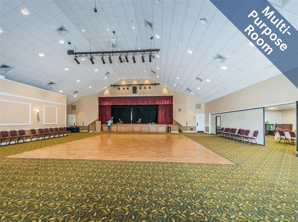
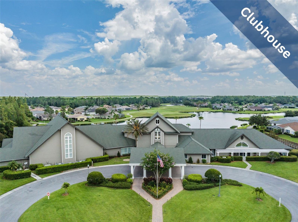
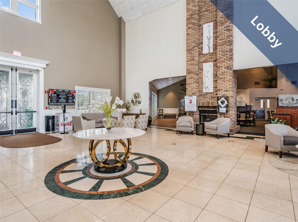
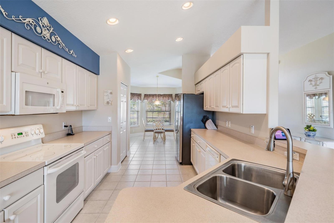
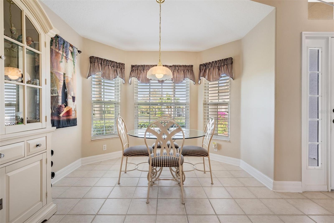
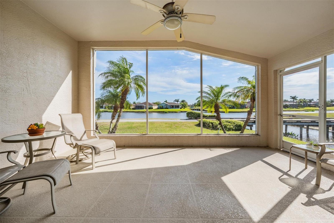
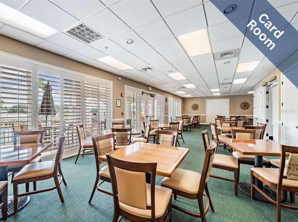
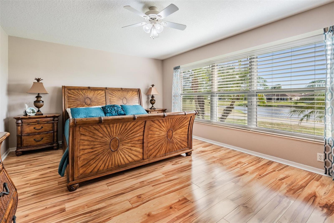
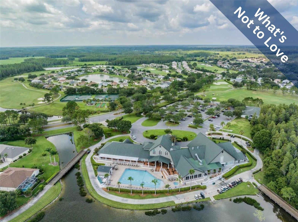
Active
1809 WESTERHAM LOOP
$420,000
Features:
Property Details
Remarks
Step into a picturesque retreat where every day feels like a getaway. ROOF REPLACED 2013; EXTRA DEEP GARAGE FOR ADDITIONAL STORAGE. This home offers more than just stunning views—it promises a lifestyle immersed in luxury and comfort. Beyond the spacious garage, uniquely extended for extra convenience, discover a thoughtful floorplan designed to maximize light and views from every angle. From the serene living and dining areas to the kitchen adorned with pristine white cabinets, every corner of this home frames panoramic vistas of the golf course and tranquil pond. The master suite, overlooking the peaceful waters, provides ample room for relaxation and includes a spacious vanity for all your storage needs. A versatile den off the great room awaits for your special touch, there's plenty of space in this 2 bedroom, 2 bath home for both guests and personal hobbies. However, the true highlight awaits outdoors: a screened lanai perfect for leisurely mornings and evenings, where you can soak in the beauty of the surroundings. This home isn't just a place to live—it's a sanctuary where luxury meets everyday tranquility, offering an unparalleled resort-style living experience.. 55 & FUN - LIVE THE HERITAGE SPRINGS LIFESTYLE - Resort style living at its absolute finest! Clubhouse with restaurant and bar, fitness, tennis, golf, cards, billiards, dancing and more! SUPERB TRINITY LOCATION, CLOSE TO BEACHES, DINING, SHOPPING, MEDICAL AND AIRPORT! Caution - Adults at Play!
Financial Considerations
Price:
$420,000
HOA Fee:
227
Tax Amount:
$3450
Price per SqFt:
$234.24
Tax Legal Description:
HERITAGE SPRINGS VILLAGE 18 UNIT 2 PB 45 PG 014 LOT 32 OR 5574 PG 483
Exterior Features
Lot Size:
5800
Lot Features:
Irregular Lot, Landscaped, On Golf Course, Sidewalk
Waterfront:
No
Parking Spaces:
N/A
Parking:
N/A
Roof:
Shingle
Pool:
No
Pool Features:
N/A
Interior Features
Bedrooms:
2
Bathrooms:
2
Heating:
Electric
Cooling:
Central Air
Appliances:
Dishwasher, Electric Water Heater, Microwave, Range, Refrigerator
Furnished:
No
Floor:
Laminate, Tile
Levels:
One
Additional Features
Property Sub Type:
Single Family Residence
Style:
N/A
Year Built:
2003
Construction Type:
Block, Stucco
Garage Spaces:
Yes
Covered Spaces:
N/A
Direction Faces:
Southwest
Pets Allowed:
No
Special Condition:
None
Additional Features:
Sidewalk, Sliding Doors
Additional Features 2:
Per HOA lease restrictions
Map
- Address1809 WESTERHAM LOOP
Featured Properties