

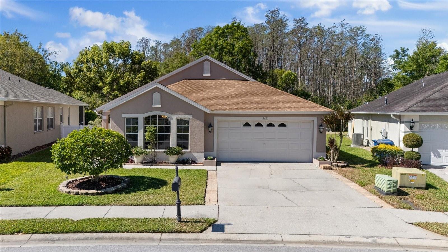
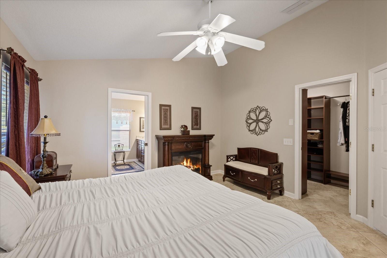

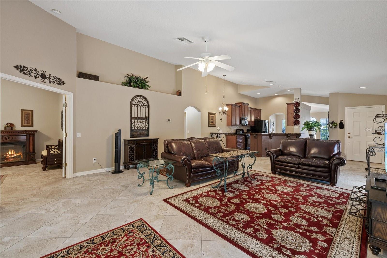




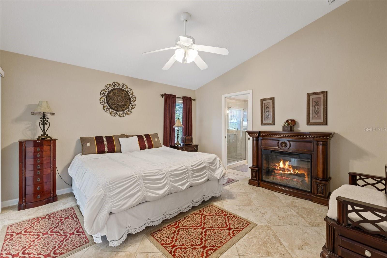
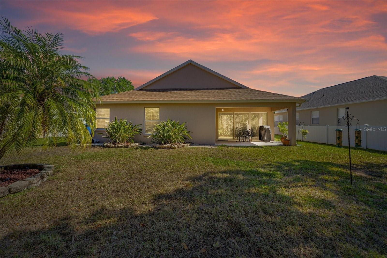




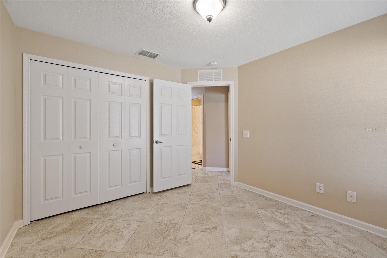

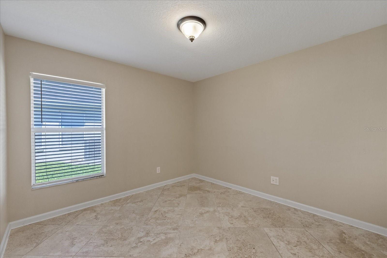




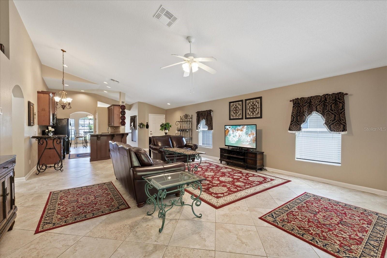
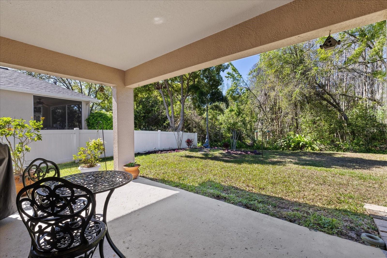
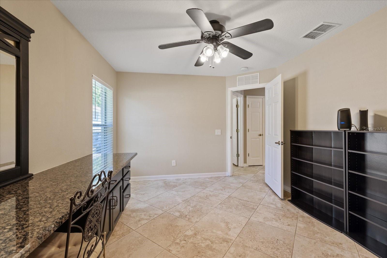





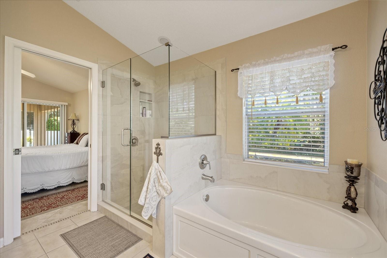
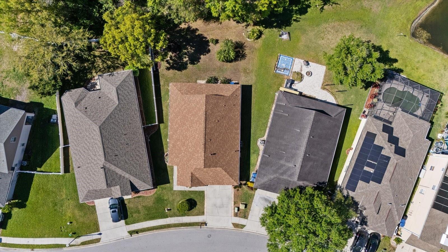
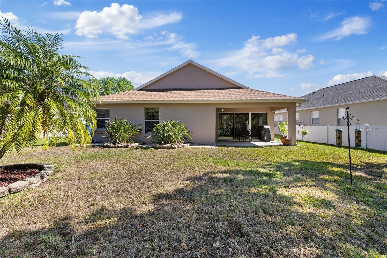
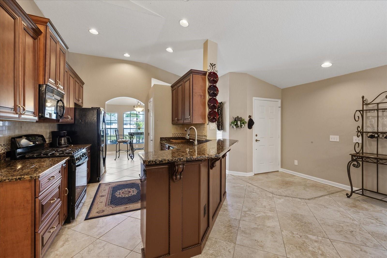




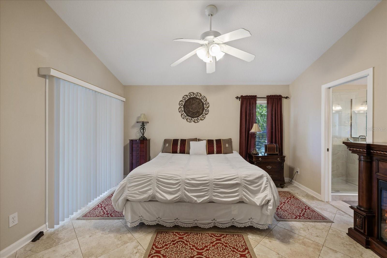

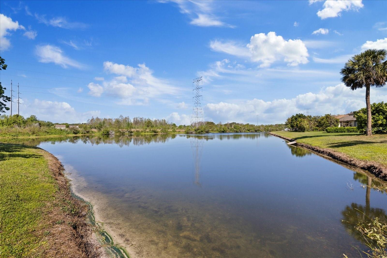

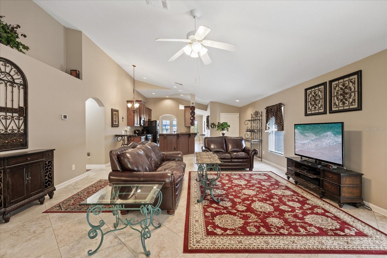




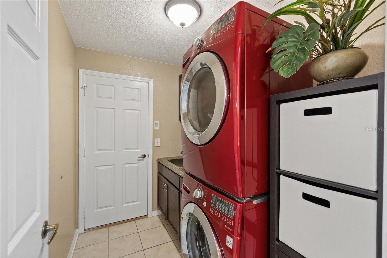





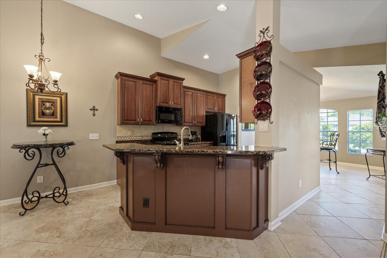


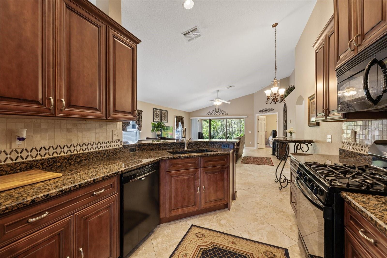









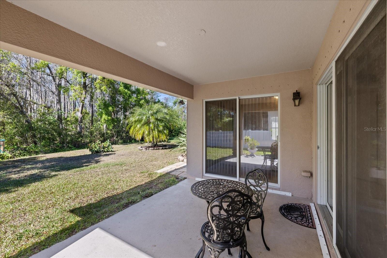



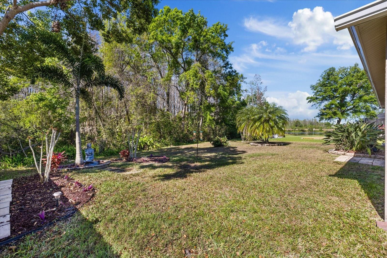




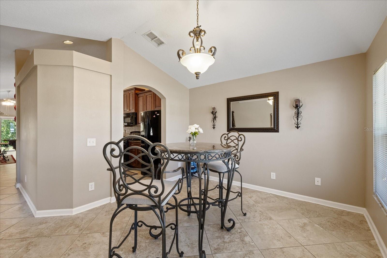




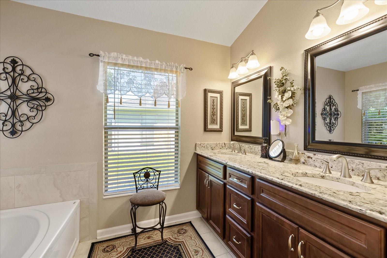








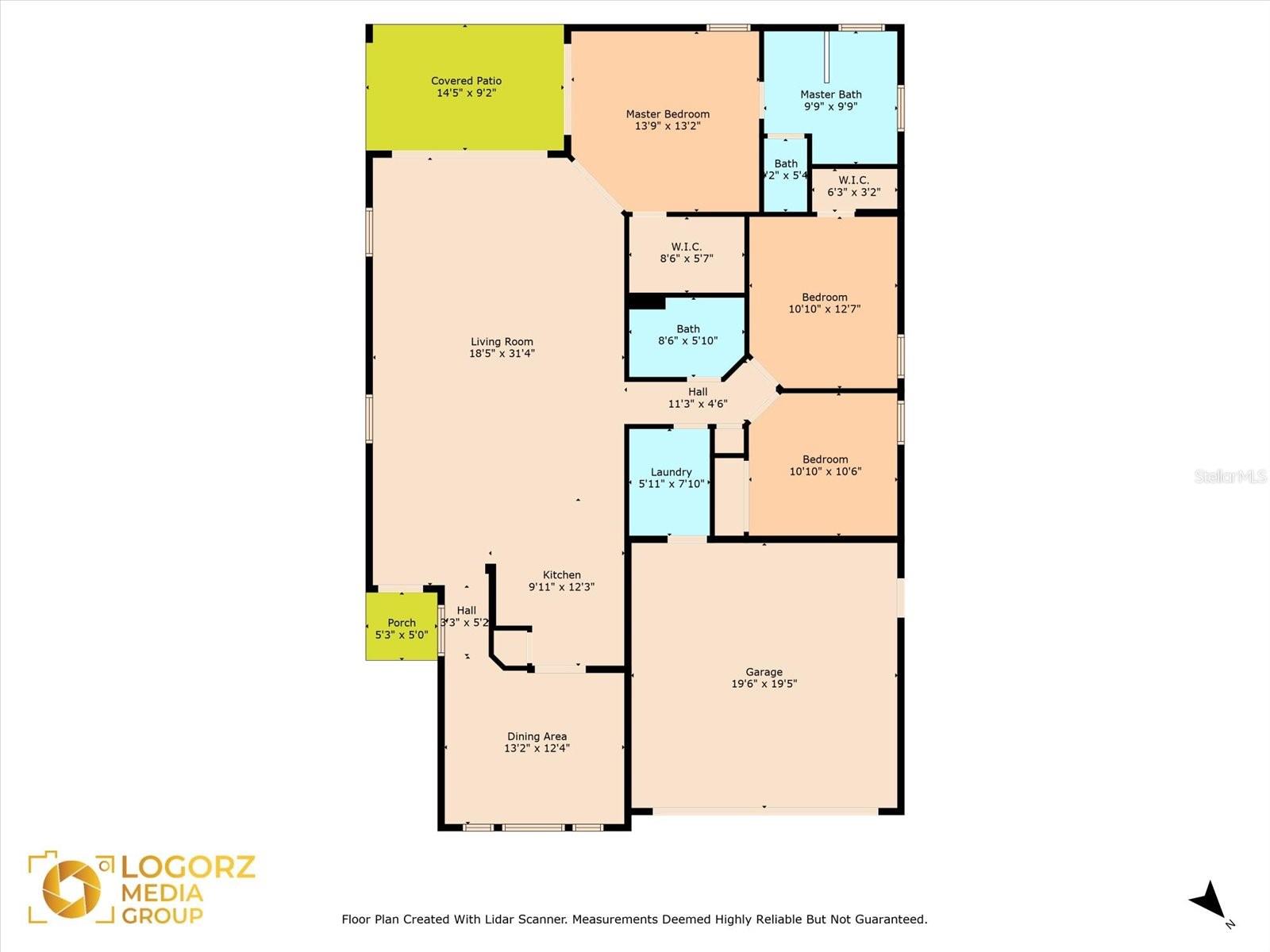
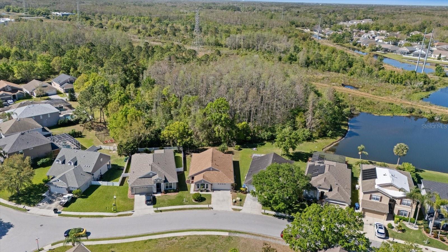
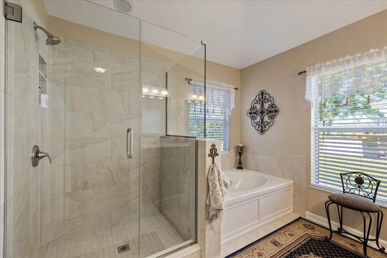
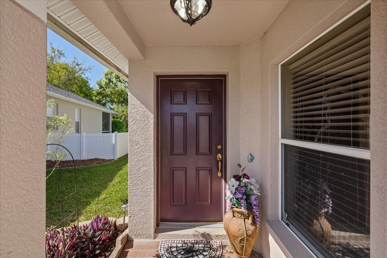
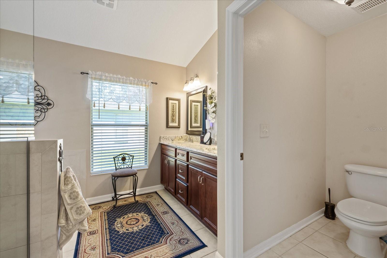
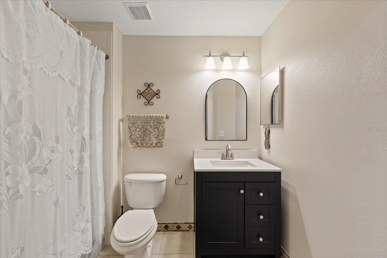
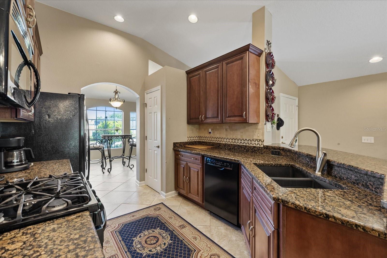



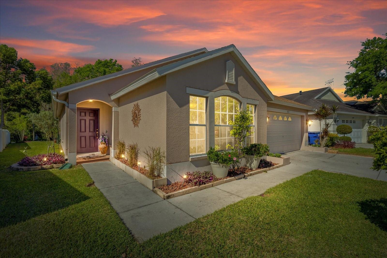



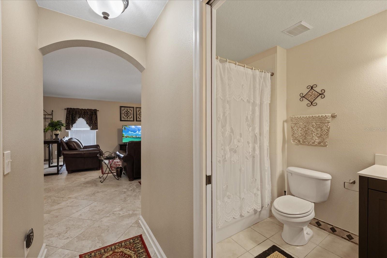




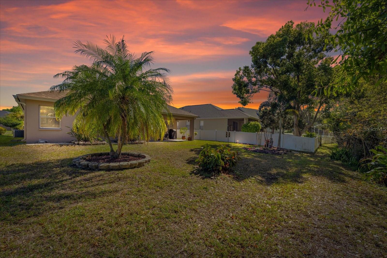
Pending
2625 MICAH DR
$415,000
Features:
Property Details
Remarks
**Charming 3-Bedroom, 2-Bathroom Home in Trinity West** Welcome to this beautifully maintained and tastefully updated home located in the highly desirable Trinity West community. Just steps away from Trinity Shopping Plazas, Starkey Ranch, the YMCA, Crunch and CrossFit gyms, Trinity Hospital, and with easy access to the Veterans Expressway, this home offers both convenience and comfort. Step inside to find a bright, open-concept living space with vaulted ceilings that create an airy, spacious feel. The porcelain floors throughout the main living areas give the home a sleek, modern look, while the custom soft-close hardwood kitchen cabinets and granite countertops add a touch of elegance. The split-bedroom layout offers privacy and functionality, while the preserve behind the home ensures no rear neighbors, providing a tranquil and serene setting. Custom blinds throughout the home offer both style and privacy. Key upgrades include a new roof in 2022, updated electrical panel in 2023, water heater in 2019, and a well-maintained HVAC system that's only about 4 years old. The primary bathroom was thoughtfully remodeled in 2020, offering a fresh, modern space. With a 2-car garage and a location that’s hard to beat, this home is ready for you to move in and enjoy. Don’t miss the opportunity to make it yours!
Financial Considerations
Price:
$415,000
HOA Fee:
600
Tax Amount:
$2407.49
Price per SqFt:
$241.28
Tax Legal Description:
TRINITY WEST PHASE 2 PB 53 PG 115 LOT 22 OR 8022 PG 1967
Exterior Features
Lot Size:
8142
Lot Features:
Conservation Area, Flood Insurance Required, FloodZone, In County, Irregular Lot, Landscaped, Level, Sidewalk, Paved, Private
Waterfront:
No
Parking Spaces:
N/A
Parking:
Driveway, Off Street
Roof:
Shingle
Pool:
No
Pool Features:
N/A
Interior Features
Bedrooms:
3
Bathrooms:
2
Heating:
Central, Electric
Cooling:
Central Air
Appliances:
Dishwasher, Dryer, Electric Water Heater, Microwave, Range, Refrigerator, Washer, Water Softener
Furnished:
Yes
Floor:
Ceramic Tile, Tile
Levels:
One
Additional Features
Property Sub Type:
Single Family Residence
Style:
N/A
Year Built:
2006
Construction Type:
Block, Concrete, Stucco
Garage Spaces:
Yes
Covered Spaces:
N/A
Direction Faces:
Northeast
Pets Allowed:
Yes
Special Condition:
None
Additional Features:
Private Mailbox, Rain Gutters, Sidewalk, Sliding Doors
Additional Features 2:
Buyer to verify with county & HOA.
Map
- Address2625 MICAH DR
Featured Properties