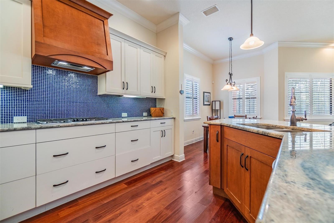

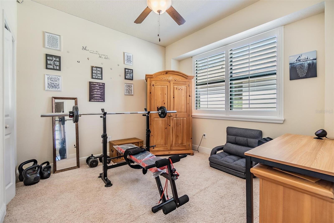
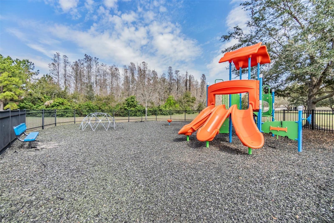
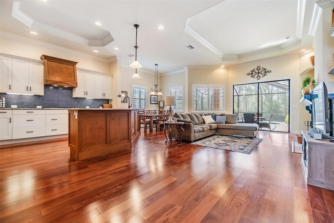
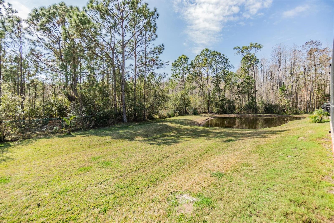
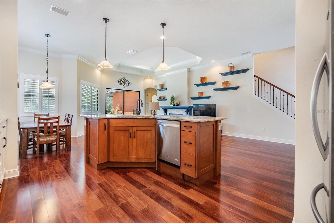
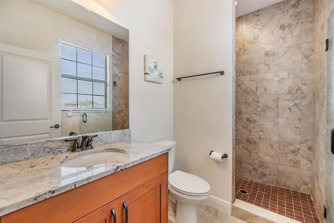
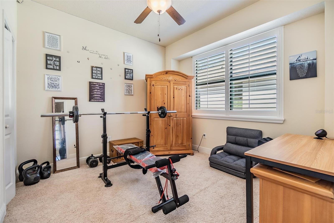
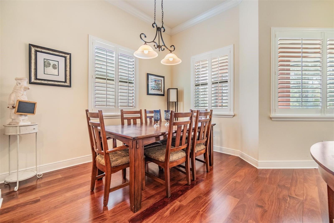
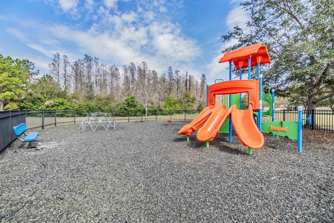
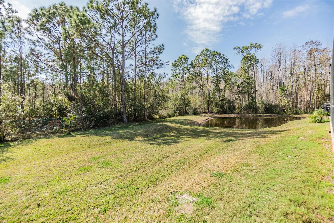

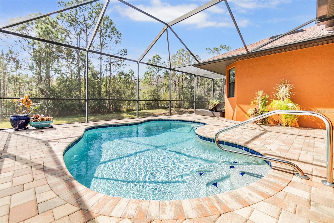
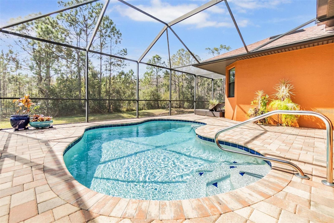
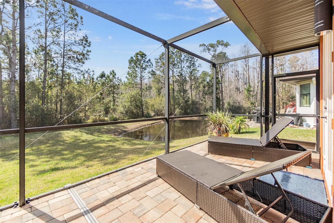
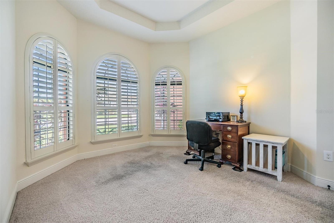
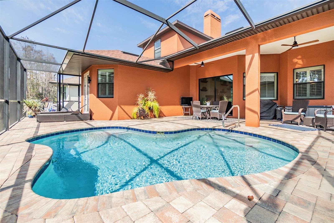
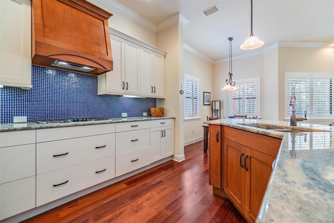
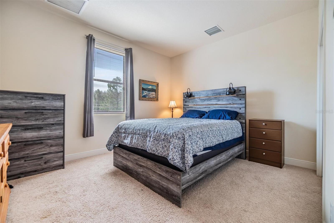
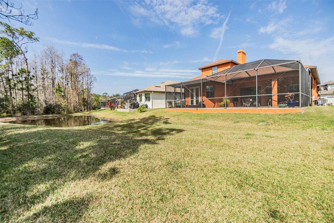
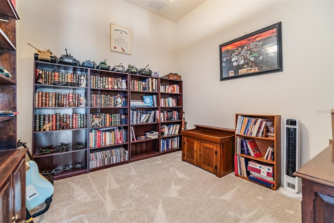
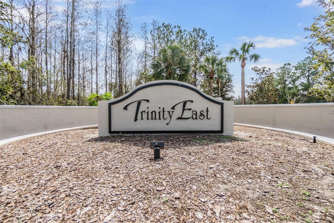

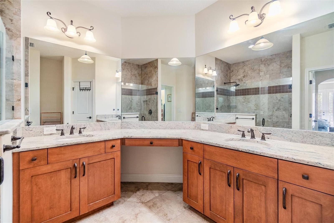
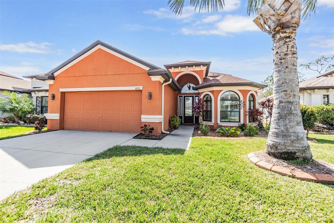
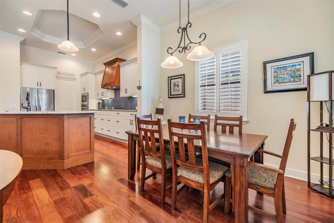
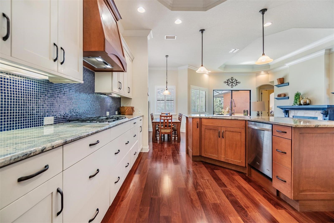
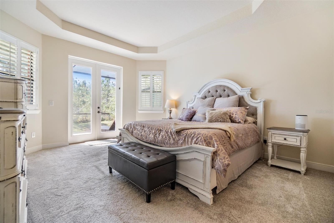
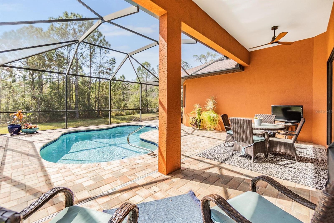
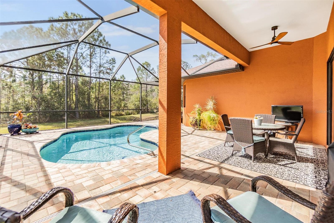
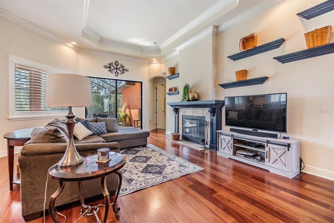

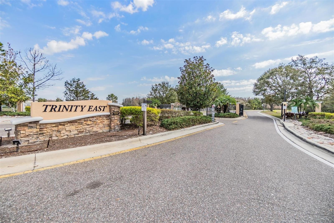
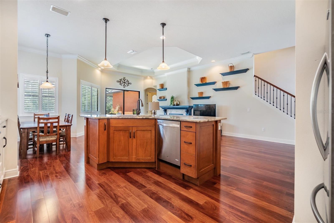
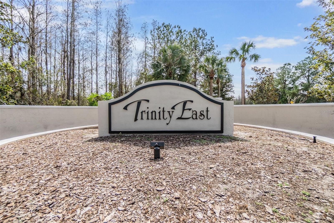
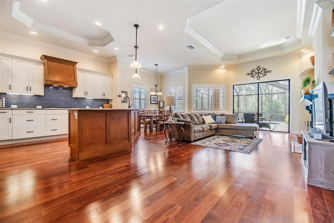
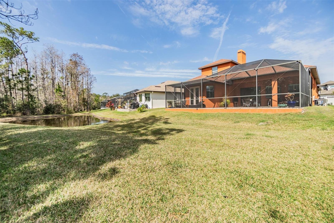
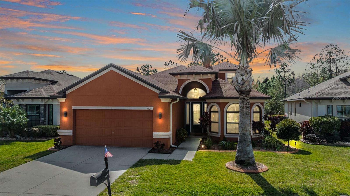
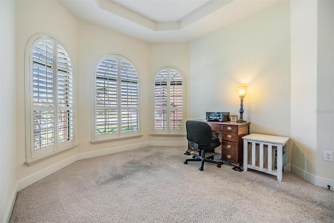
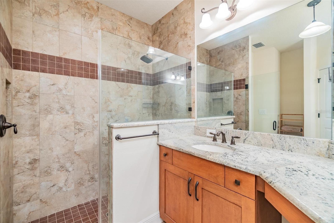
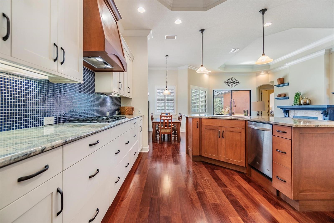
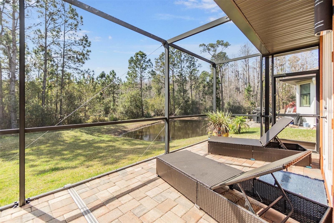
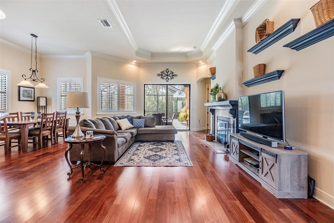
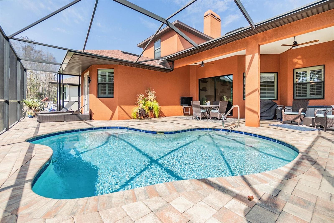
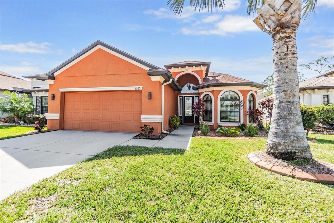
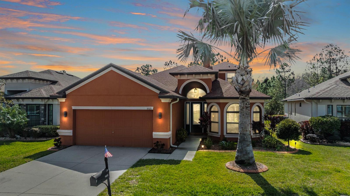
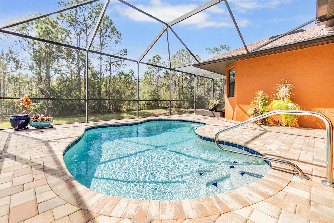
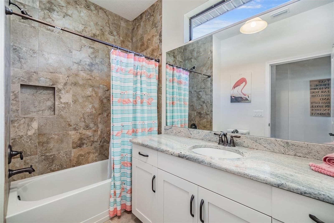
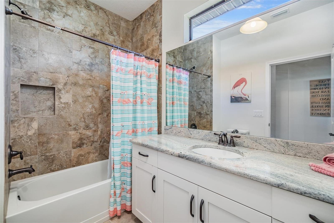
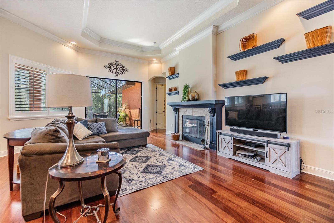
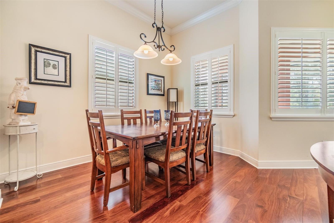
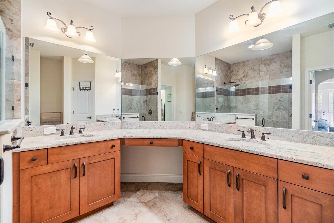
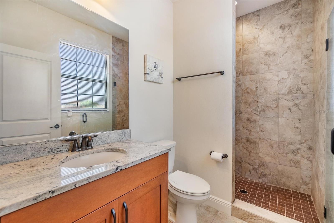
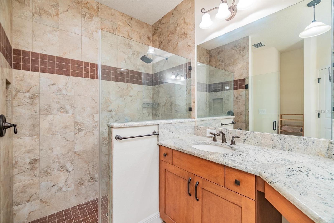
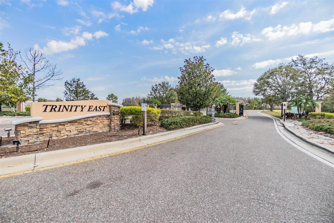

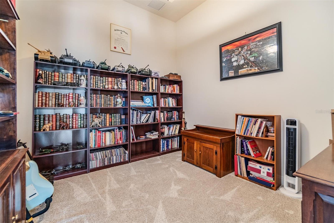
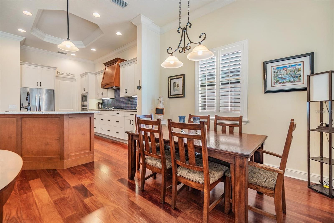
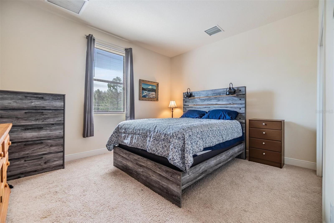
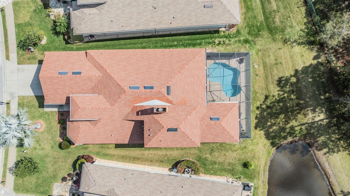
Active
1025 KETZAL DR
$599,900
Features:
Property Details
Remarks
Looking for it all? This high end custom SAMUELSEN home has it ALL. This home is great for entertaining. An open concept home, with a major WOW factor. This home features a screened-in and pavered lanai with pool. Relax the back area while enjoying a private tree-line view. There is so much room to grow in this thoughtful layout. This home is a 4 bedroom 3 bath with a flex office. The home has a neutral color palette, easy-care flooring, plantation shutters and extensive crown moulding throughout. The great room views the patio through large windows and a sliding glass door which brings natural lighting into the home. A chef's delight kitchen with more than ample cabinet and counter space, has an oversized island; the sunny breakfast nook views the pool and tree-line. The master bedroom features floor-to-ceiling windows and French doors leading to the lanai. The master bathroom has a walk-in shower and larger stone vanity. The secondary bedrooms and bathrooms will exceed your expectations. Your park-like backyard oasis awaits with a sunny pavered lanai, with a covered area for those hotter days. Homes in the highly sought-after Trinity East, a GATED community with low HOA dues and excellent school district do not last long. Coveted Trinity area close to great schools, shopping, airport and beaches.
Financial Considerations
Price:
$599,900
HOA Fee:
301
Tax Amount:
$6030
Price per SqFt:
$255.71
Tax Legal Description:
TRINITY EAST REPLAT PB 56 PG 002 LOT 189
Exterior Features
Lot Size:
9213
Lot Features:
Sidewalk, Paved, Private
Waterfront:
No
Parking Spaces:
N/A
Parking:
Driveway, Garage Door Opener
Roof:
Shingle
Pool:
Yes
Pool Features:
In Ground, Screen Enclosure
Interior Features
Bedrooms:
4
Bathrooms:
3
Heating:
Central
Cooling:
Central Air
Appliances:
Built-In Oven, Dishwasher, Disposal, Dryer, Freezer, Microwave, Refrigerator, Washer
Furnished:
No
Floor:
Carpet, Hardwood
Levels:
One
Additional Features
Property Sub Type:
Single Family Residence
Style:
N/A
Year Built:
2014
Construction Type:
Block, Stucco
Garage Spaces:
Yes
Covered Spaces:
N/A
Direction Faces:
Northeast
Pets Allowed:
No
Special Condition:
None
Additional Features:
French Doors, Irrigation System, Private Mailbox, Sidewalk
Additional Features 2:
Per HOA lease restrictions, contact HOA for details
Map
- Address1025 KETZAL DR
Featured Properties