

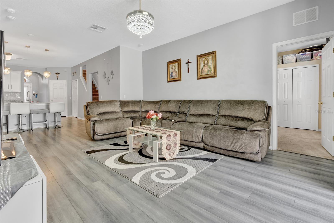

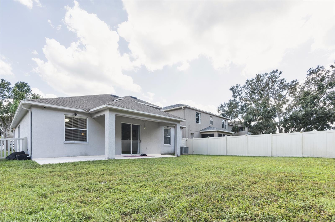
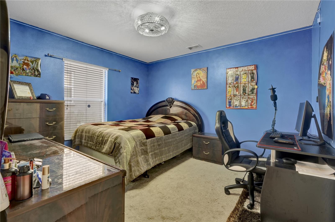

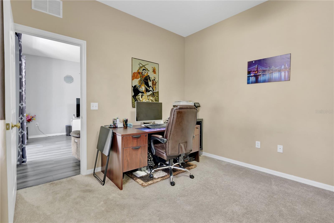
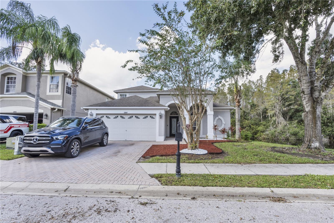

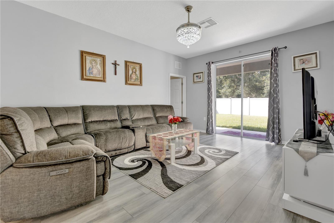

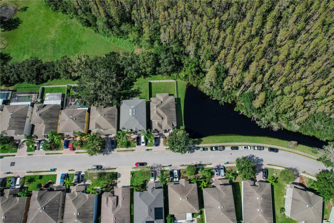


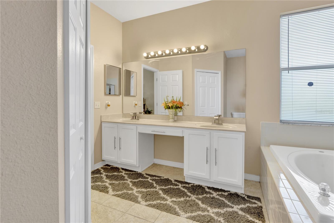
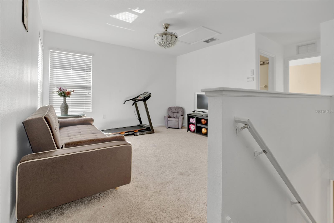
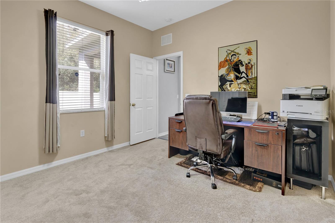
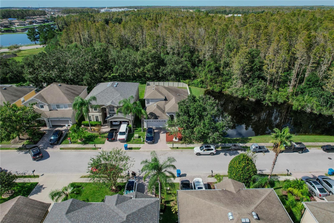
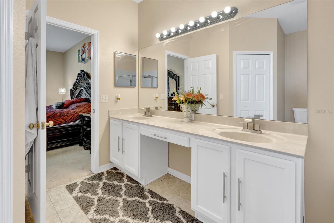
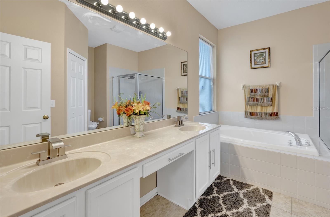


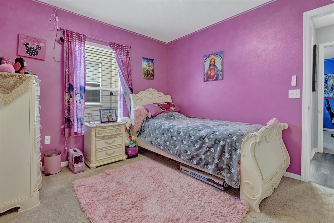

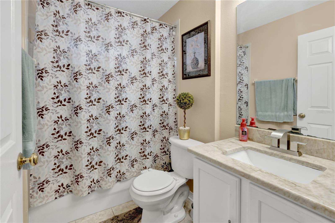
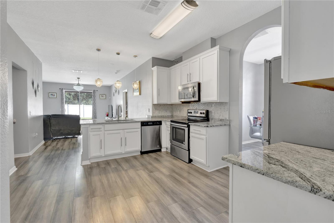
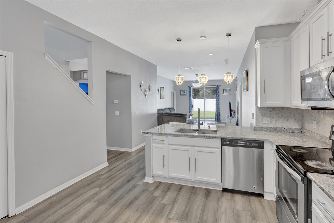
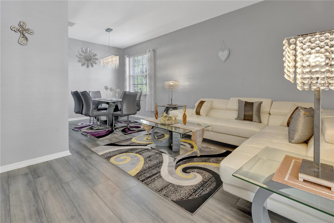





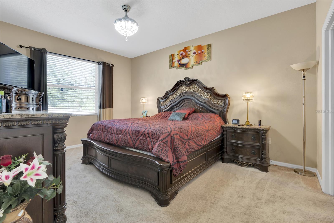


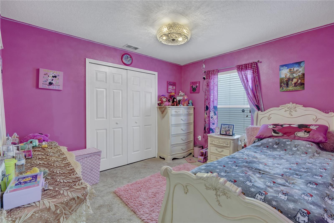
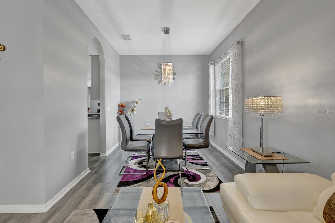







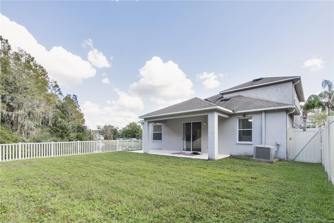

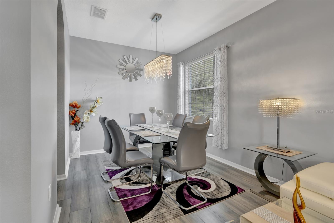
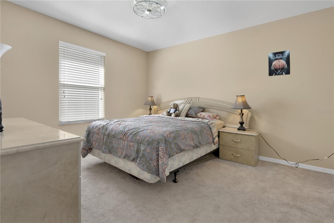


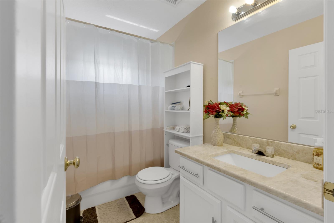
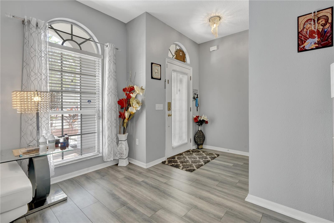



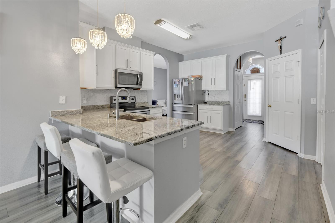
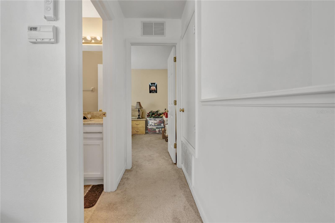

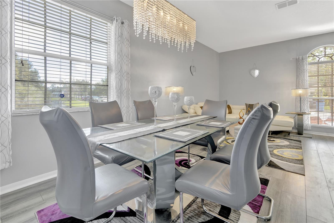
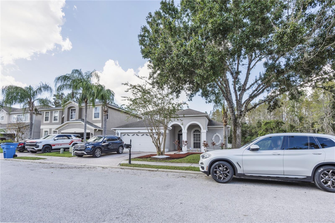
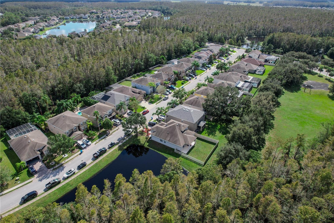




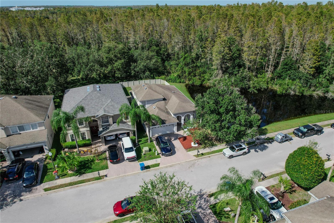





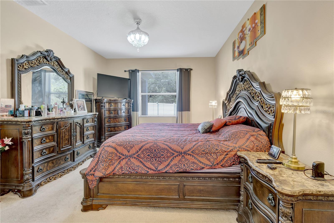
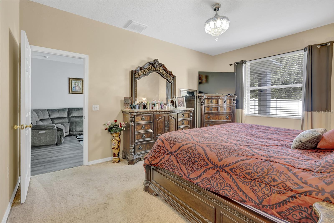
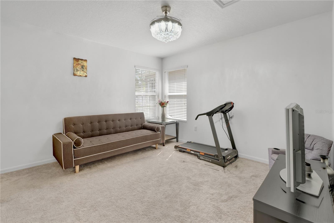
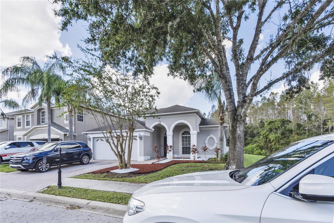
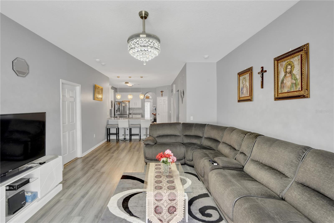




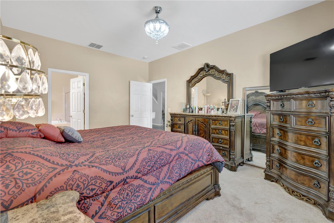
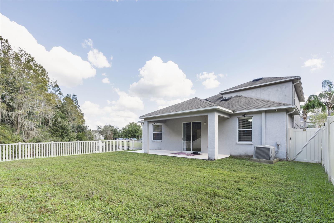





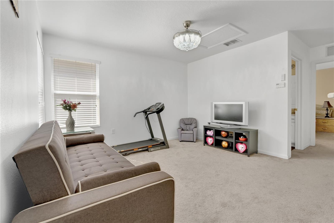
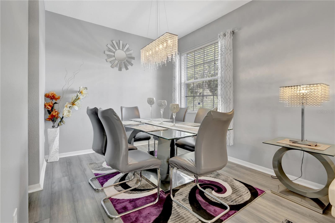
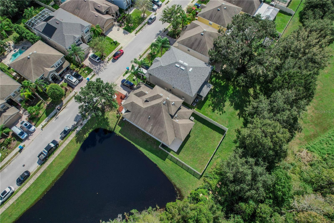
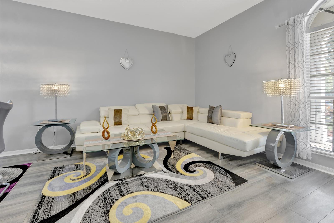




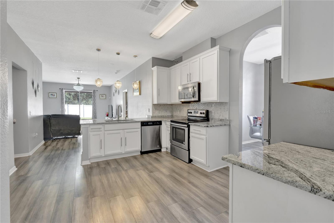



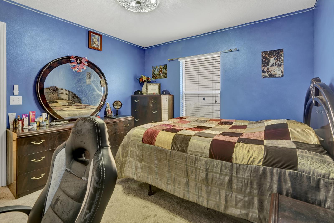
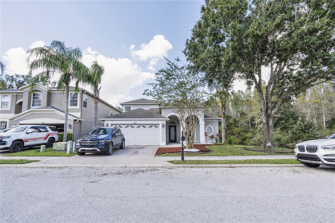
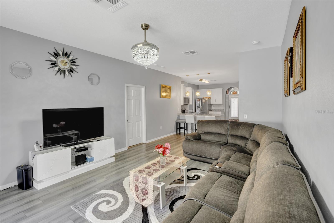
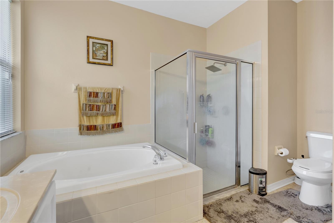

Active
12847 SOLOLA WAY
$525,000
Features:
Property Details
Remarks
Location, Loaction, Location... If you are looking for a 5 bedroom home then you need to see this one. This home has been fully renovated. Seller will be putting on a new roof before closing, HVAC 2014, Waterheater 2014. This home is located within a Gated Community in the heart of Trinity near shopping, schools and major roadways that lead to Tampa International Airport or Clearwater Beach Welcome to your dream home in the desirable Trinity East Community! this single-family home that has been fully renovated. This two-story home in the exclusive gated community of Trinity East It is a gorgeous home with 5 bedrooms, 3 full bathrooms, 2 car garages, and a paver driveway. Offers 2270 square feet of elegant living space. Has Low HOA, No CDD and No flood insurance required. As soon as you walk you will notice the separate living and dining room combo, Beautiful kitchen with granite counters plenty of counter space, and cabinet space. And open floor plan kitchen and family room combo provide a great space for entire family. The En suite primary bedroom in the first floor, which has a spacious walk-in closet and an ensuite bathroom The location is significant! With easy access to shopping, restaurants, Trinity Hospital, and highly-rated schools.
Financial Considerations
Price:
$525,000
HOA Fee:
136
Tax Amount:
$3034.52
Price per SqFt:
$231.28
Tax Legal Description:
TRINITY EAST REPLAT PB 56 PG 002 LOT 11
Exterior Features
Lot Size:
6000
Lot Features:
N/A
Waterfront:
Yes
Parking Spaces:
N/A
Parking:
N/A
Roof:
Shingle
Pool:
No
Pool Features:
N/A
Interior Features
Bedrooms:
5
Bathrooms:
3
Heating:
Central, Electric
Cooling:
Central Air
Appliances:
Dishwasher, Disposal, Microwave, Range, Range Hood, Refrigerator
Furnished:
No
Floor:
Carpet, Ceramic Tile, Laminate
Levels:
Two
Additional Features
Property Sub Type:
Single Family Residence
Style:
N/A
Year Built:
2006
Construction Type:
Block, Stucco
Garage Spaces:
Yes
Covered Spaces:
N/A
Direction Faces:
Southeast
Pets Allowed:
Yes
Special Condition:
None
Additional Features:
Sidewalk, Sliding Doors, Sprinkler Metered
Additional Features 2:
Go to https://melrosecorporation.com/partners/homeowners - Buyer/Buyers agent responsible to confirm lease restrictions
Map
- Address12847 SOLOLA WAY
Featured Properties