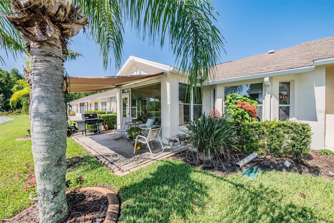
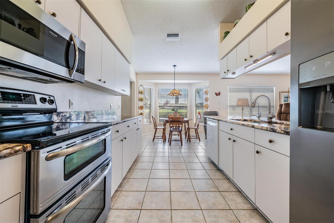
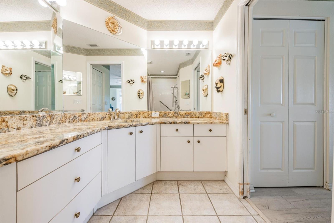
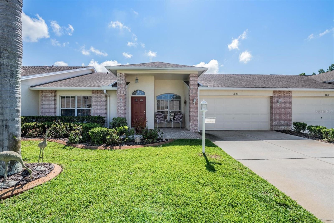
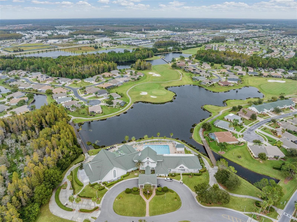
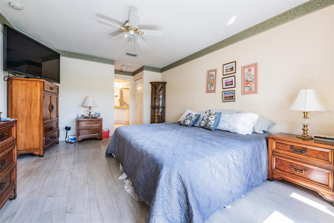
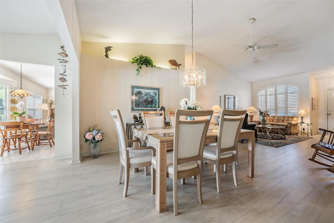
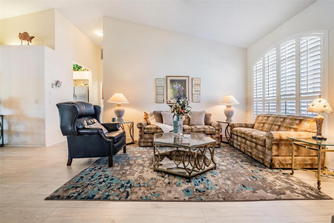

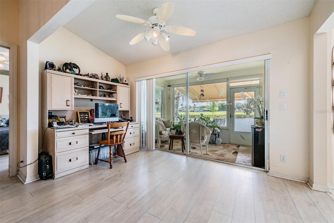
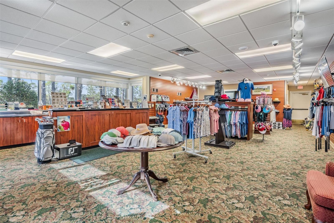
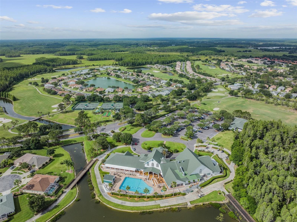
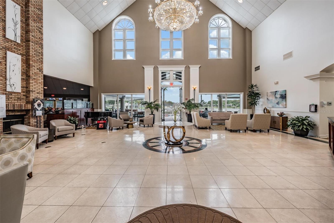
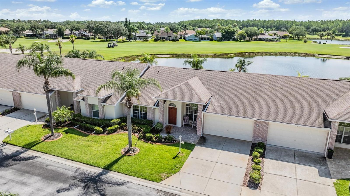
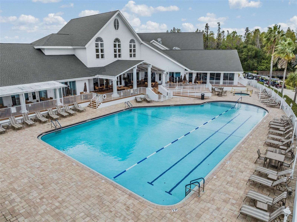
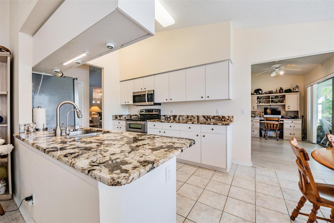
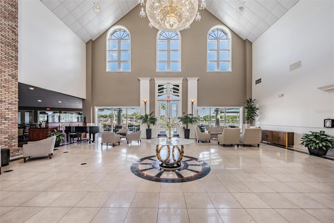
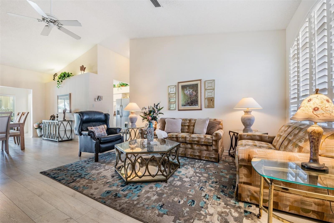
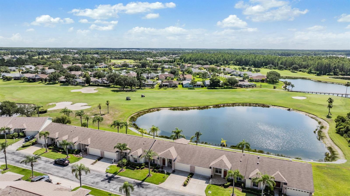
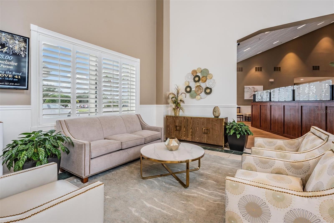
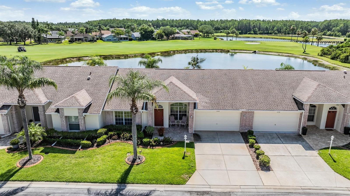
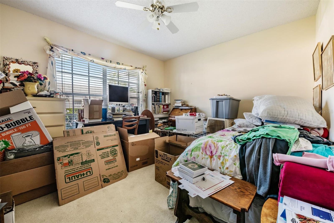
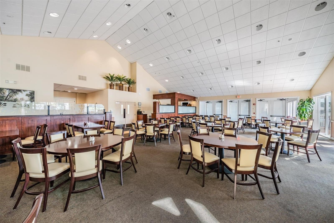
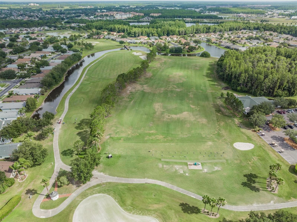
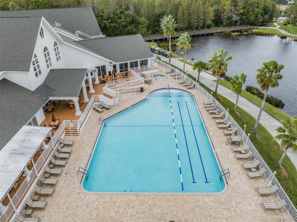
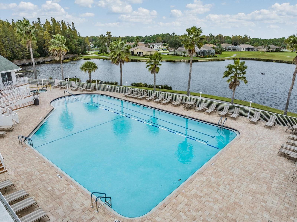
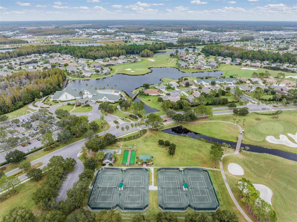
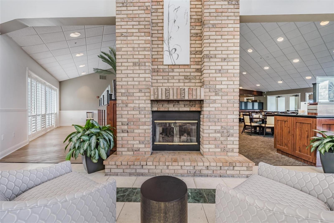
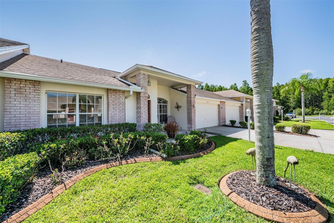
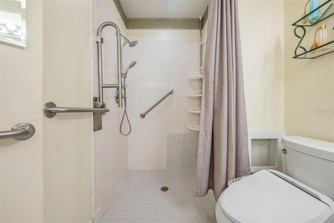
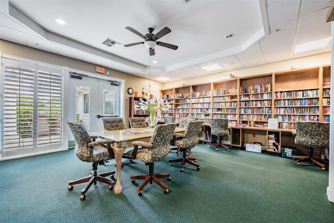
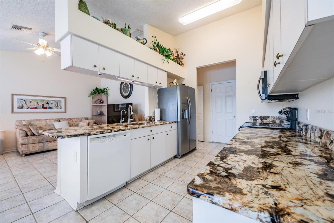
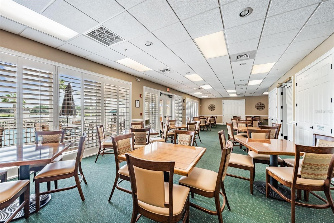
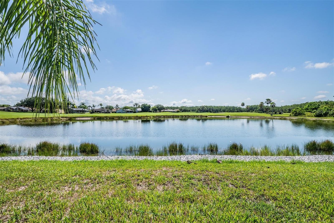
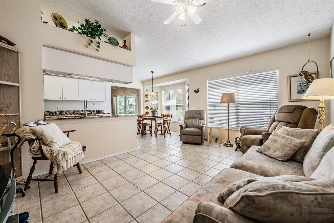
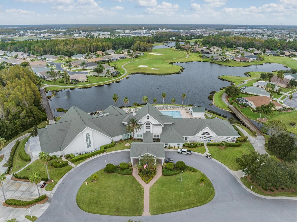
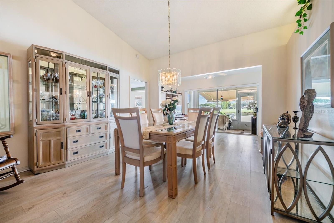
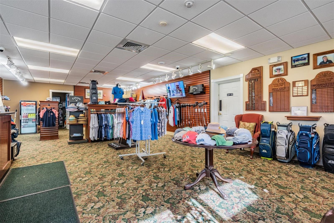
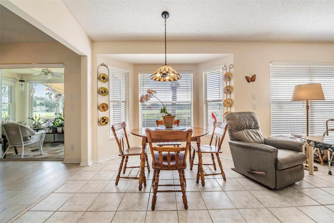
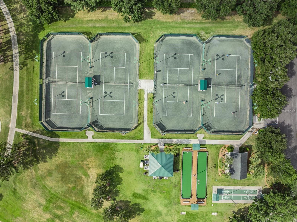
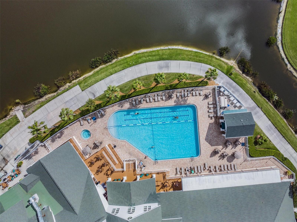
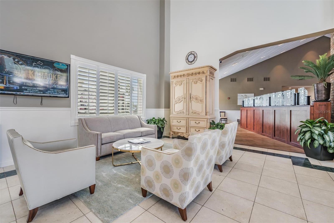
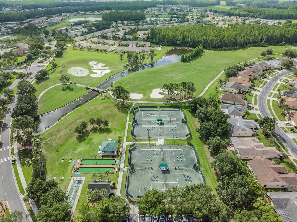
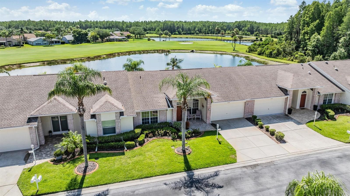
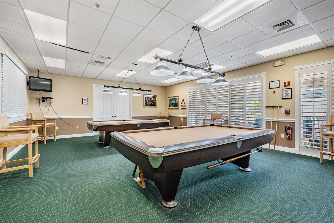
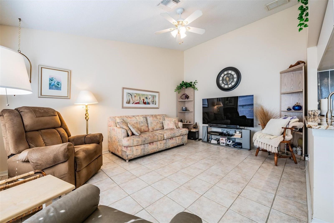
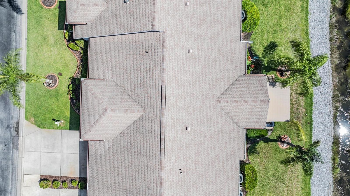
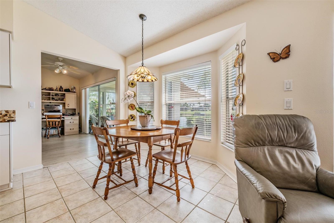
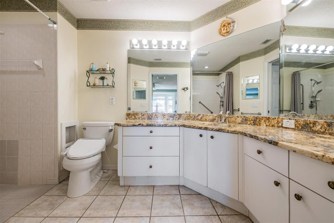
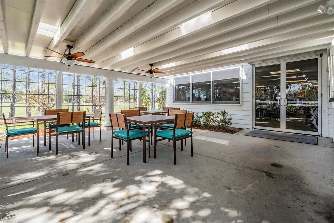
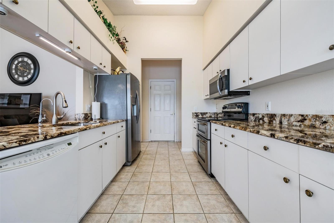
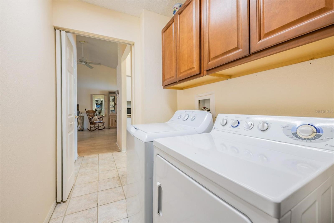
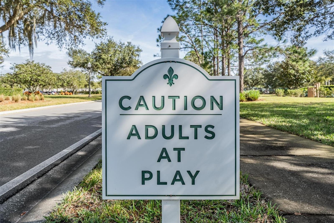
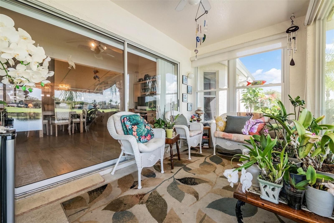
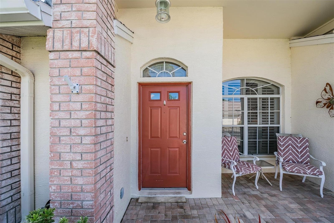
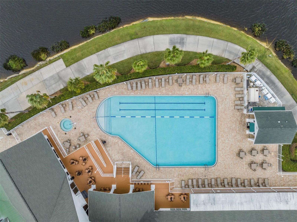
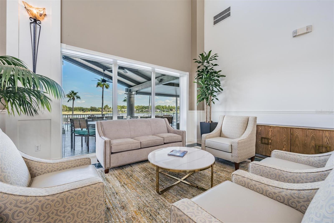
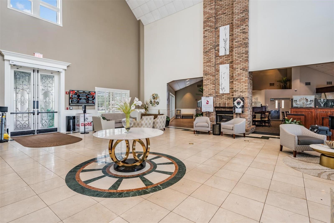
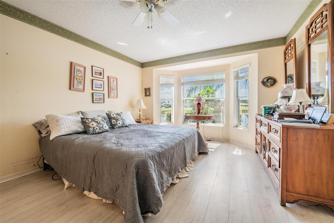
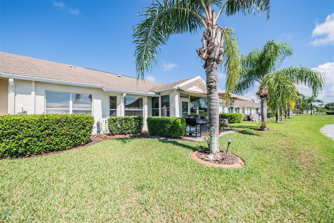
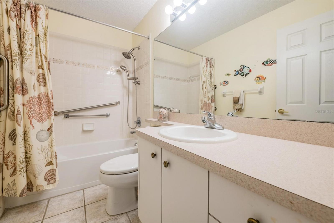
Active
1044 BLYTH HILL CT
$350,000
Features:
Property Details
Remarks
Amazing view! This 2 Bedrooms, 2 Full Baths, 2 Car Garage villa has lush landscaping and an entry into the foyer that has a closet. You'll also see the soaring ceilings and laminate flooring in the main areas for easy care. The living & dining rooms are great to entertain in and has sliders to the extended lanai. The kitchen has granite counters, pantry closet, breakfast bar and a wonderful breakfast nook area. The primary bedroom has plenty of room for all your pieces and two closets. The primary bathroom has dual sinks, linen closet and a walk-in shower. A hallway w/linen closet leads you to the guest bath that has a vanity and tub w/shower. The laundry room has washer, dryer, and plenty of storage. You and your guests will enjoy sitting out on the extended screened lanai that has a fabulous view of the golf course & ponds! This villa has so much natural light and neutral colors that would go with anyone's decor. 55 + community is a gated community offers many events & activities that your social calendar will always be full! Heritage Springs offers golf course, tennis courts, club house w/restaurant & lounge, performing arts center, heated pool & spa, game & card rooms, library & computer room.
Financial Considerations
Price:
$350,000
HOA Fee:
185
Tax Amount:
$2762
Price per SqFt:
$213.81
Tax Legal Description:
HERITAGE SPRINGS VILLAGE 7 PB 37 PGS 110-112 LOT 21 OR 4429 PG 999
Exterior Features
Lot Size:
4697
Lot Features:
On Golf Course, Sidewalk, Private
Waterfront:
Yes
Parking Spaces:
N/A
Parking:
N/A
Roof:
Shingle
Pool:
No
Pool Features:
N/A
Interior Features
Bedrooms:
2
Bathrooms:
2
Heating:
Electric
Cooling:
Central Air
Appliances:
Built-In Oven, Convection Oven, Dishwasher, Disposal, Dryer, Electric Water Heater, Freezer, Range Hood, Refrigerator, Washer, Water Filtration System
Furnished:
No
Floor:
Laminate, Tile
Levels:
One
Additional Features
Property Sub Type:
Villa
Style:
N/A
Year Built:
2000
Construction Type:
Stucco
Garage Spaces:
Yes
Covered Spaces:
N/A
Direction Faces:
West
Pets Allowed:
Yes
Special Condition:
None
Additional Features:
Lighting, Private Mailbox, Sidewalk, Sliding Doors, Tennis Court(s)
Additional Features 2:
Check with HOA
Map
- Address1044 BLYTH HILL CT
Featured Properties