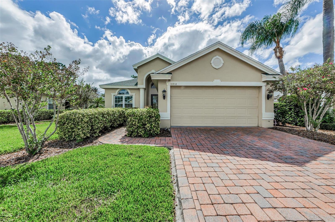
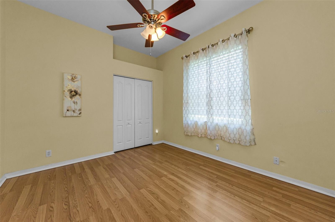
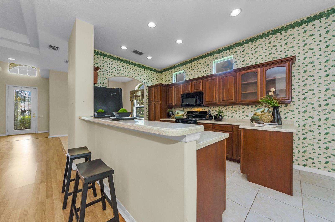
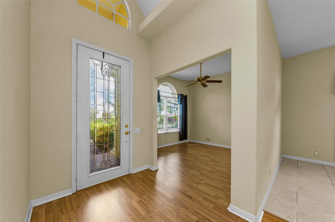
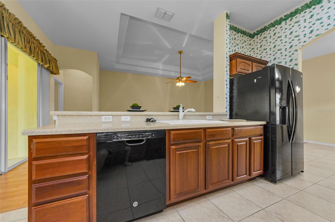
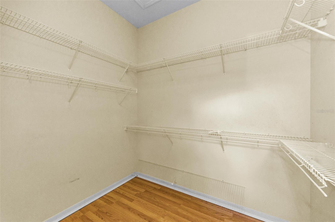
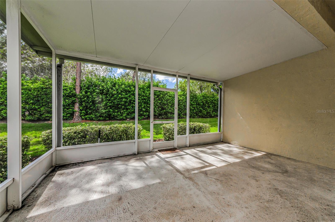
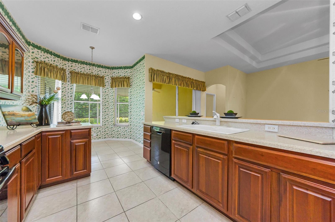
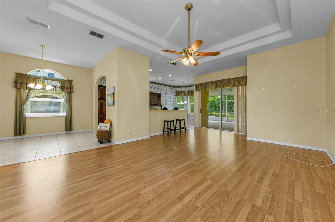
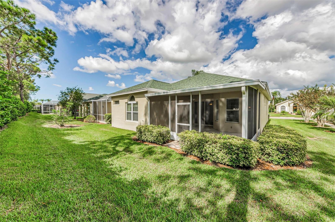

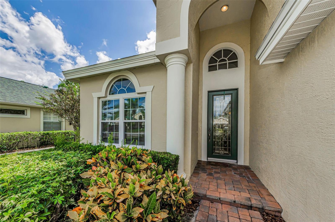
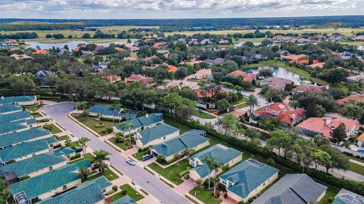
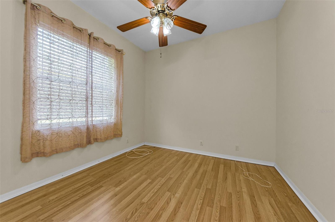
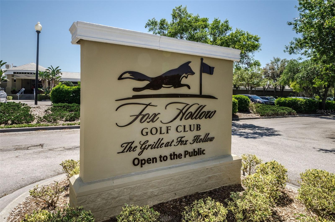
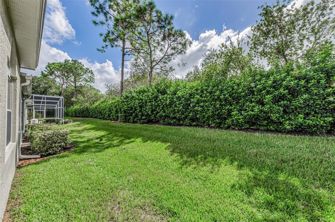
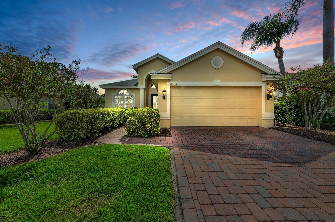
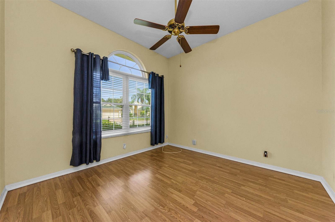
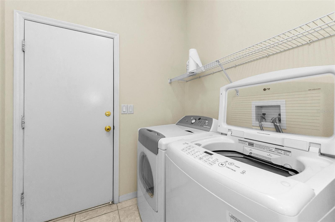
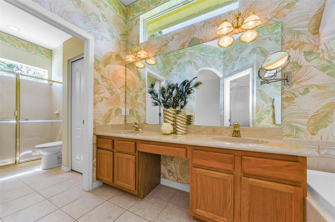
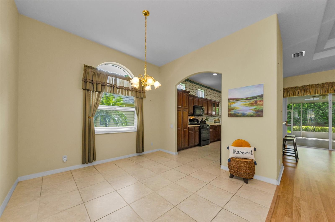
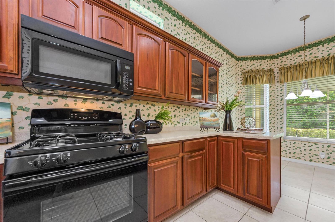
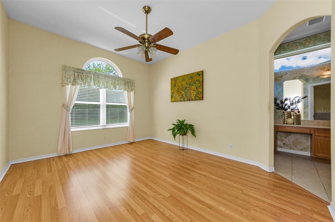
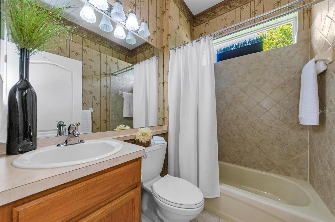
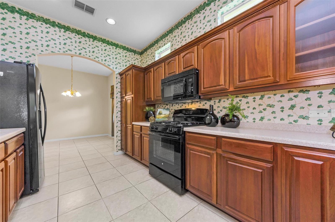
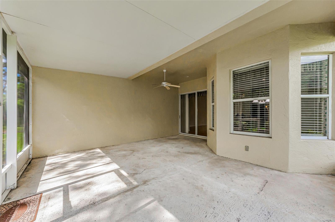
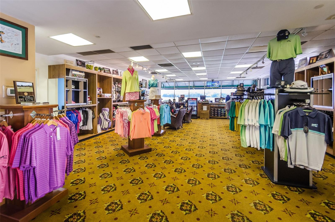
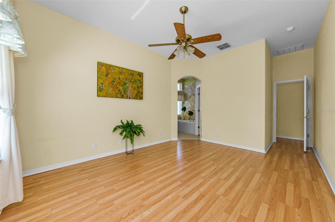
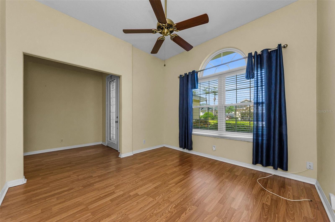
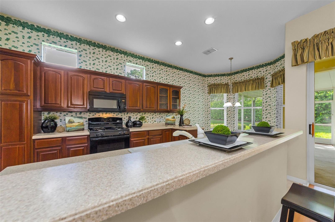
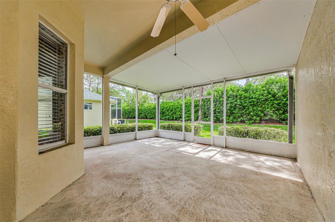
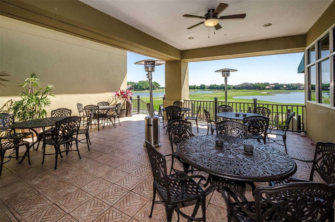
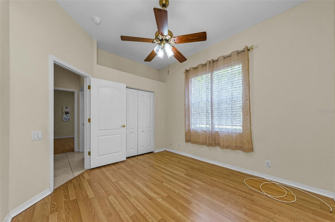
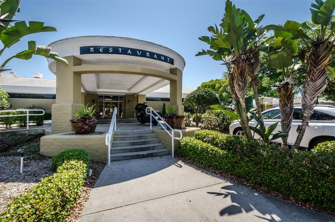
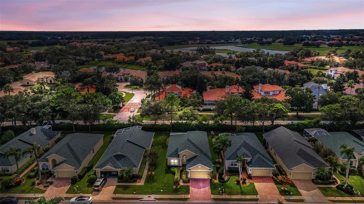
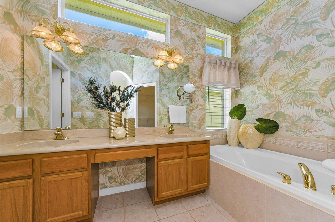
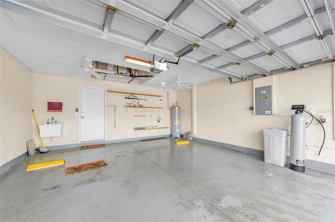
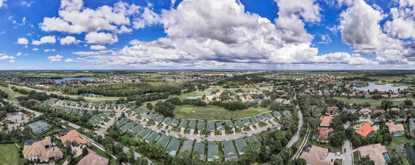
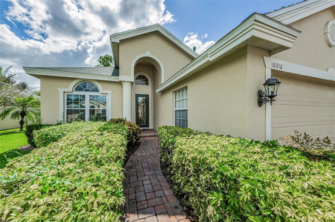
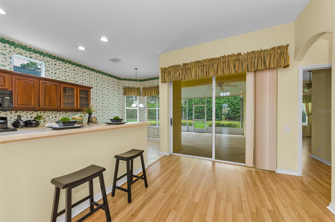
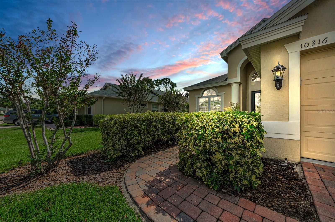
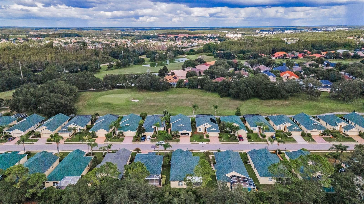
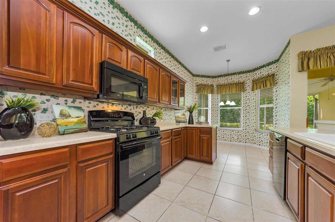
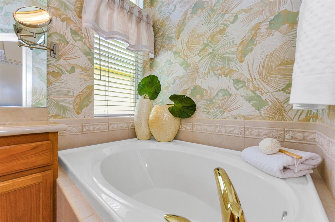
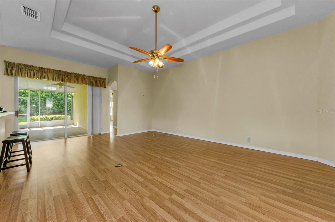
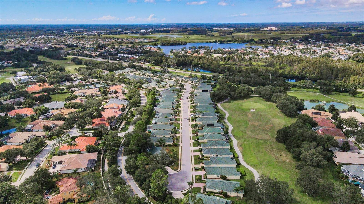
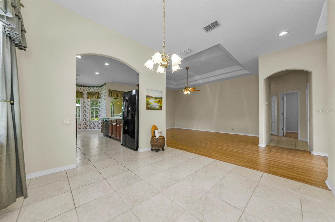
Active
10316 SORENSTAM DR
$410,000
Features:
Property Details
Remarks
Start 2026 in your new home! Prime Trinity location close to Fox Hollow Golf Course! This Nohl Crest-built villa is a rare find in St. George, Trinity’s stately gated community. It is one of only a few offering 3 bedrooms plus a den, providing more than enough room to make this home your own. Along with 2 full baths and a 2-car garage, this stunning residence boasts a Great Room topped with a magnificent tray ceiling, a formal dining area (just in time for the holidays!), and a kitchen with a charming breakfast nook surrounded by a trio of windows that frame the lush and roomy backyard. This home’s entrance welcomes you with a splendid barrel portico and leaded glass door crowned with a shining transom. Located conveniently just off the foyer is the ideal home office that could instead serve as the perfect playroom or study. Natural light pours into the common living space further illuminated by sliding glass doors unveiling the exquisite lanai which offers both shade and screened spaces for a versatile al fresco experience. As for the hearth of the home, the kitchen is dressed in rich cabinetry, expansive countertops and black appliances featuring a gas range. The spacious master suite is a retreat. Besides the walk-in closett, you’ll love the dual sinks, delicious soaking tub, and the beautifully tiled shower room. In more splendid space, the well-appointed laundry room is light and bright, accented by shelving above the machines. The hot water heater was replaced in 2023, roof replaced in 2020 and the A/C in 2022. This home is accented with a paver driveway and walkway to front door along with an oversized lanai area. And to really live your best life, residents may enjoy the stunning Fox Hollow Clubhouse and its wonderful restaurant, The Grille, along with access to the first-rate pro shop. The Fox Hollow Golf Club is available for membership with the chance to play on the notable Robert Trent Jones designed golf course. Beyond the borders of your little corner of paradise, you’ll be a few minutes to Mitchell Plaza’s retail and restaurants, 20 minutes to the Tarpon Springs Sponge Docks. Tampa International Airport and the city’s world-class cuisine and culture, plus the famed Clearwater Beach are within an hour drive. This is NOT a 55+ community. What more could you ask for?
Financial Considerations
Price:
$410,000
HOA Fee:
200
Tax Amount:
$3411.54
Price per SqFt:
$220.08
Tax Legal Description:
VILLAGES AT FOX HOLLOW PHASE FOUR PB 39 PGS 19-22 LOT 369 OR 4734 PG 1434
Exterior Features
Lot Size:
6546
Lot Features:
In County, Landscaped, Level, Near Golf Course, Sidewalk, Paved, Private
Waterfront:
No
Parking Spaces:
N/A
Parking:
Driveway, Garage Door Opener
Roof:
Shingle
Pool:
No
Pool Features:
N/A
Interior Features
Bedrooms:
3
Bathrooms:
2
Heating:
Central, Electric
Cooling:
Central Air
Appliances:
Dishwasher, Disposal, Dryer, Electric Water Heater, Microwave, Range, Refrigerator, Washer, Water Softener
Furnished:
Yes
Floor:
Laminate, Tile
Levels:
One
Additional Features
Property Sub Type:
Single Family Residence
Style:
N/A
Year Built:
2002
Construction Type:
Block, Stucco
Garage Spaces:
Yes
Covered Spaces:
N/A
Direction Faces:
Northwest
Pets Allowed:
Yes
Special Condition:
None
Additional Features:
Lighting, Private Mailbox, Sidewalk, Sliding Doors
Additional Features 2:
Refer to HOA DOCS
Map
- Address10316 SORENSTAM DR
Featured Properties