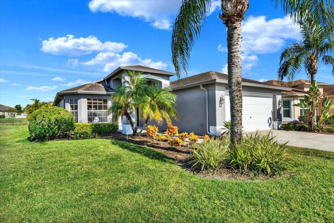
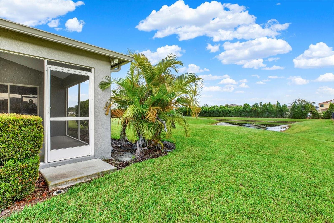
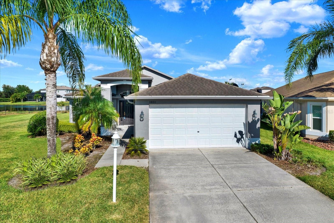
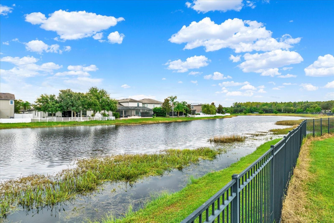
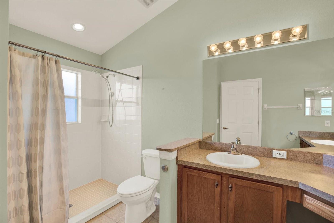
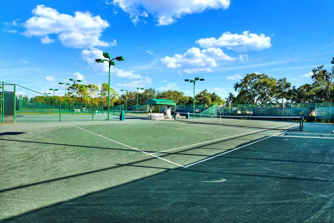
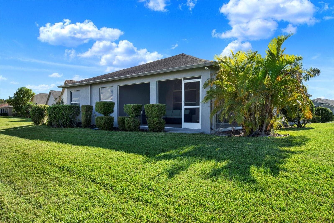
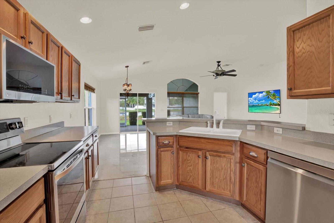
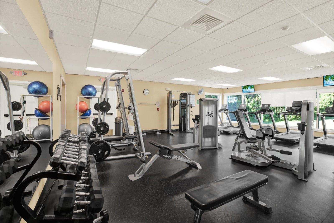
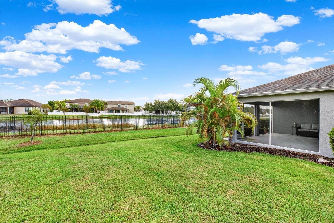
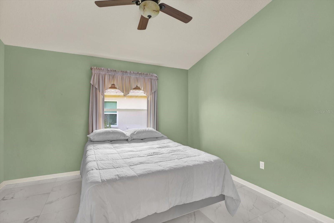
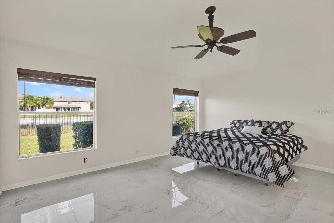
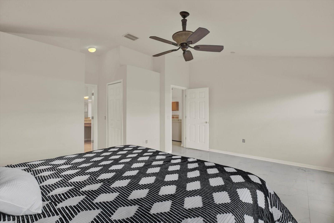
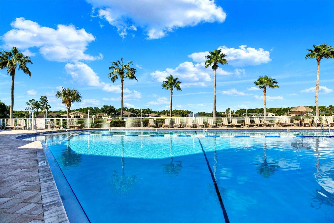
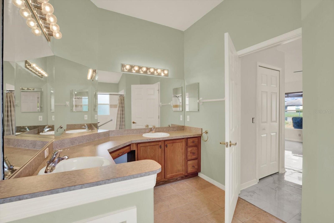
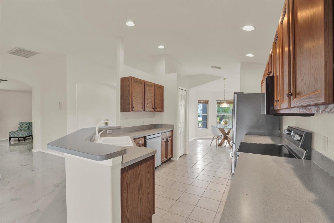
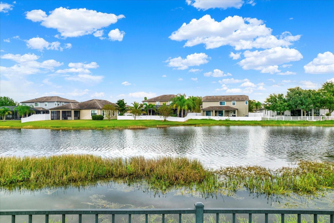
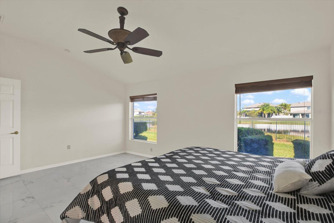
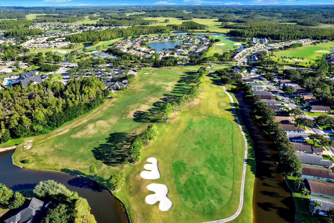
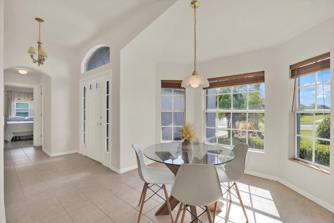
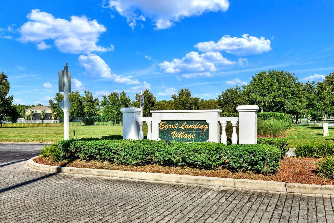
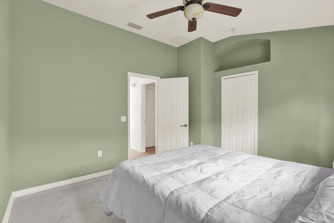
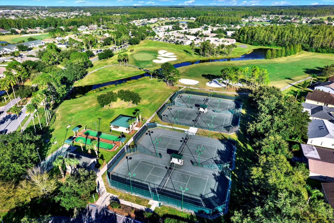
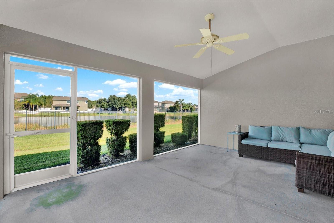
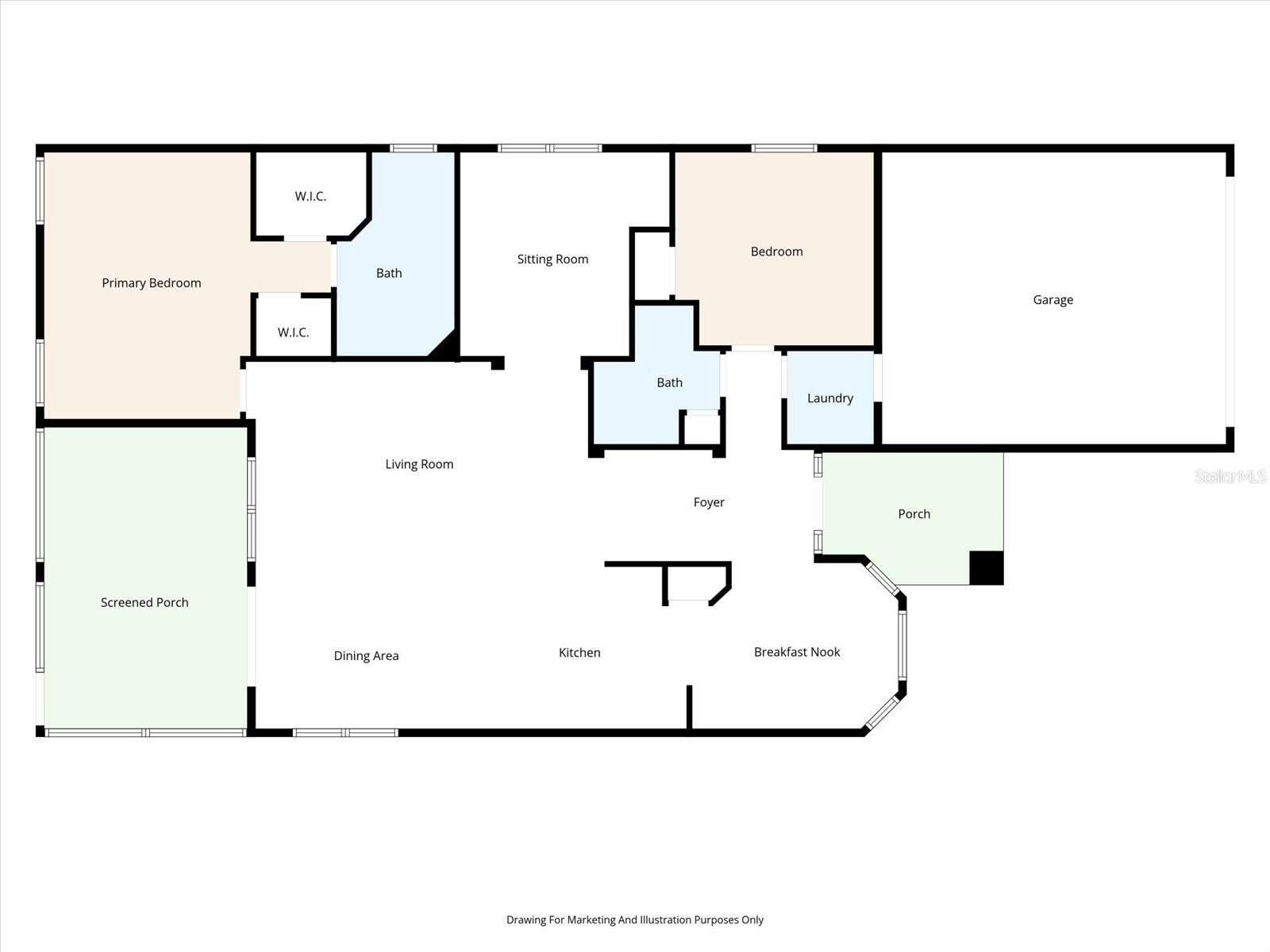
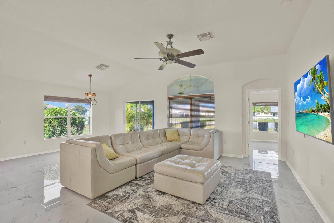
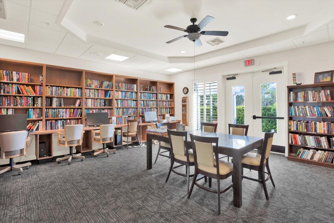
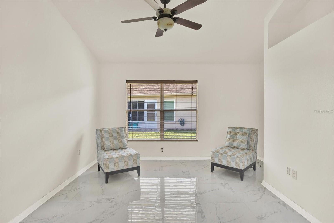
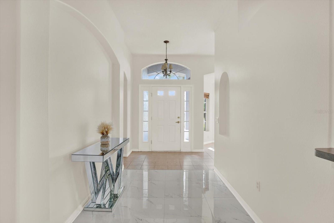
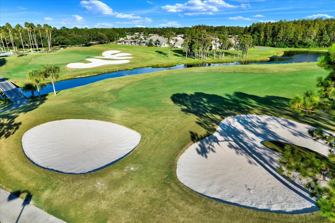
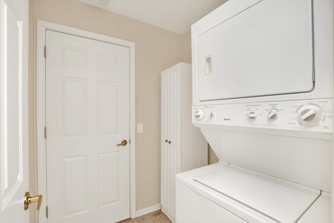
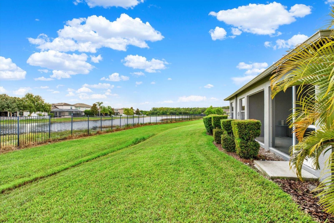
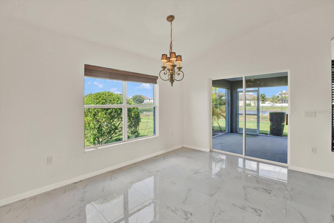
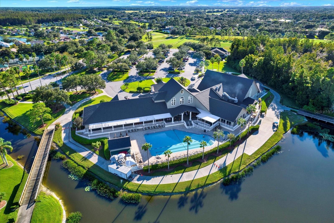
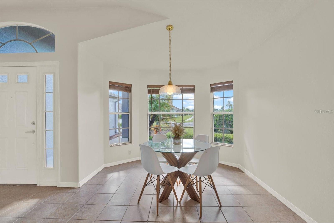
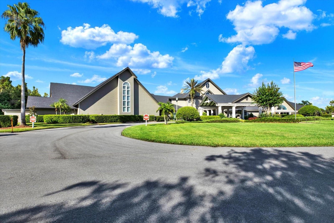
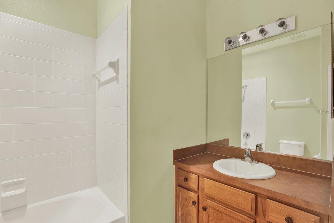
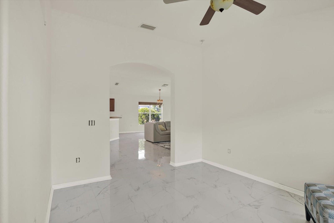
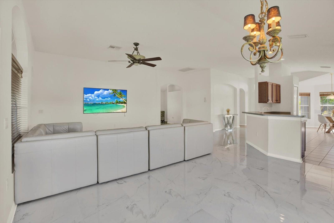
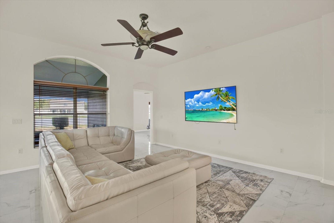
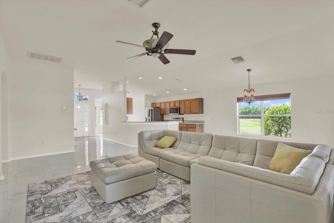
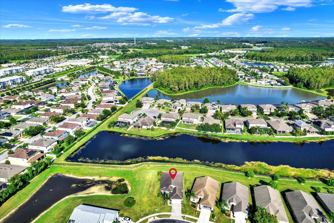
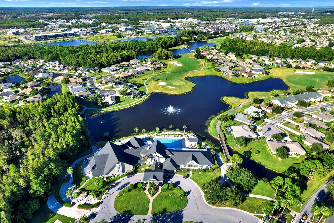
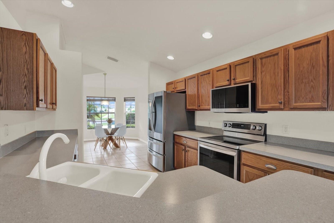
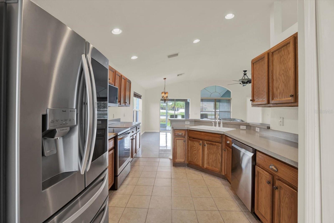
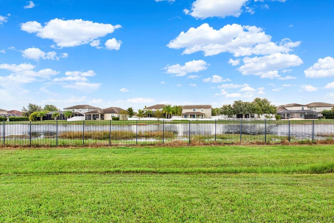
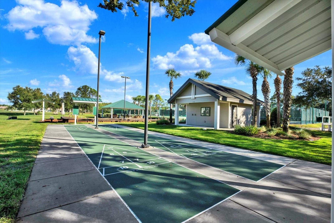
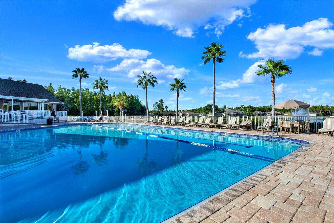
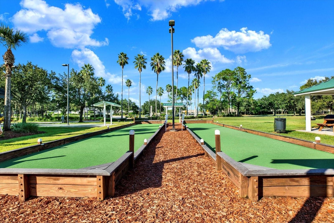
Active
1851 ARBOR KNOLL LOOP
$350,000
Features:
Property Details
Remarks
Fabulous Home in Trinity’s Coveted Heritage Springs Village! Cash buyers only. Don’t miss this rare opportunity to own a beautifully maintained home on a premium corner lot in the sought-after, gated Heritage Springs Village—a pet-friendly, age-restricted community known for its pristine landscaping and resort-style amenities. Enjoy serene pond views from your oversized, screened patio, perfect for relaxing or entertaining. This spacious split-bedroom floor plan features soaring ceilings, a well-appointed kitchen with abundant cabinetry, stainless steel appliances, and a cozy dinette area. The open-concept living and dining space offers seamless indoor-outdoor living with sliding glass doors that frame the tranquil water view. The primary suite includes two walk-in closets and a private en-suite bath with a dual sink vanity and walk-in shower. The second bedroom is conveniently located near a full guest bath with a tub/shower combo. A versatile bonus room provides flexibility for a home office, den, or guest space. Additional highlights include an interior laundry room, oversized two-car garage, and lush, mature landscaping. Heritage Springs offers a clubhouse, fitness center, golf course, tennis courts, resort-style pool and spa, and an active social calendar. Located in a non-flood zone, close to Gulf beaches, shopping, restaurants, and Tampa International Airport. Schedule your private showing today!
Financial Considerations
Price:
$350,000
HOA Fee:
185
Tax Amount:
$6353.79
Price per SqFt:
$193.05
Tax Legal Description:
HERITAGE SPRINGS VILLAGE 23 UNIT 2 PB 50 PG 017 LOT 23 OR 6298 PG 658 OR 6512 PG 1724
Exterior Features
Lot Size:
8336
Lot Features:
Landscaped, Near Golf Course, Paved, Private
Waterfront:
Yes
Parking Spaces:
N/A
Parking:
Driveway, Garage Door Opener
Roof:
Shingle
Pool:
No
Pool Features:
N/A
Interior Features
Bedrooms:
2
Bathrooms:
2
Heating:
Central, Electric
Cooling:
Central Air
Appliances:
Dishwasher, Disposal, Dryer, Electric Water Heater, Microwave, Range, Refrigerator, Washer
Furnished:
Yes
Floor:
Ceramic Tile
Levels:
One
Additional Features
Property Sub Type:
Single Family Residence
Style:
N/A
Year Built:
2005
Construction Type:
Block, Stucco
Garage Spaces:
Yes
Covered Spaces:
N/A
Direction Faces:
Southwest
Pets Allowed:
Yes
Special Condition:
None
Additional Features:
Lighting, Sidewalk, Sliding Doors
Additional Features 2:
See Condo Docs
Map
- Address1851 ARBOR KNOLL LOOP
Featured Properties