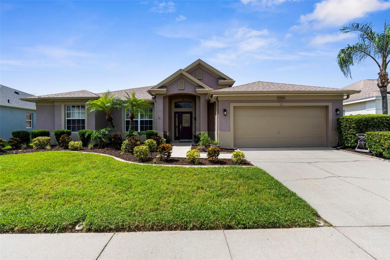
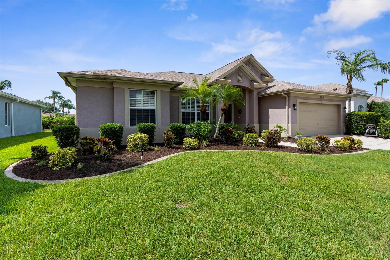
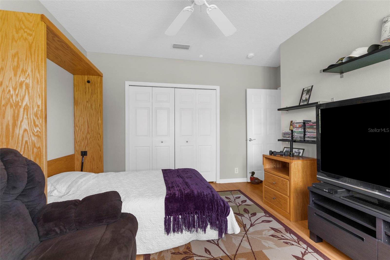
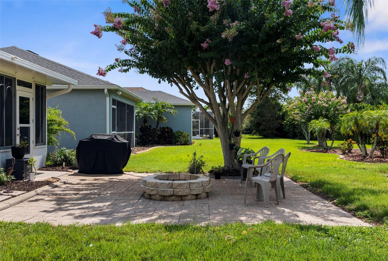
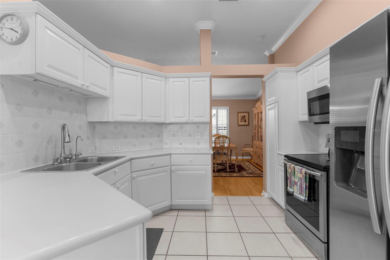
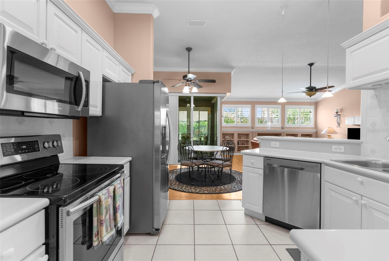
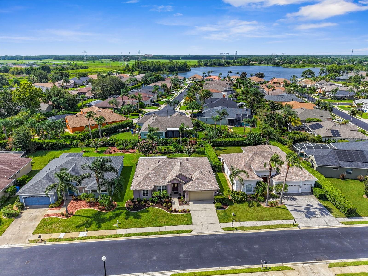
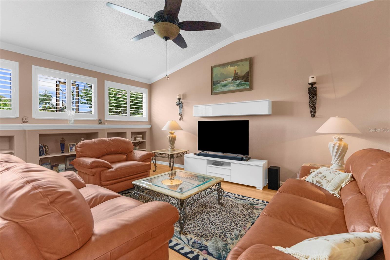
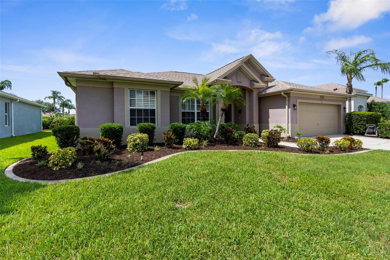
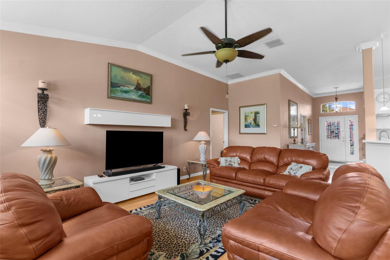
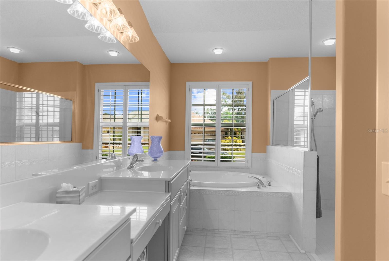
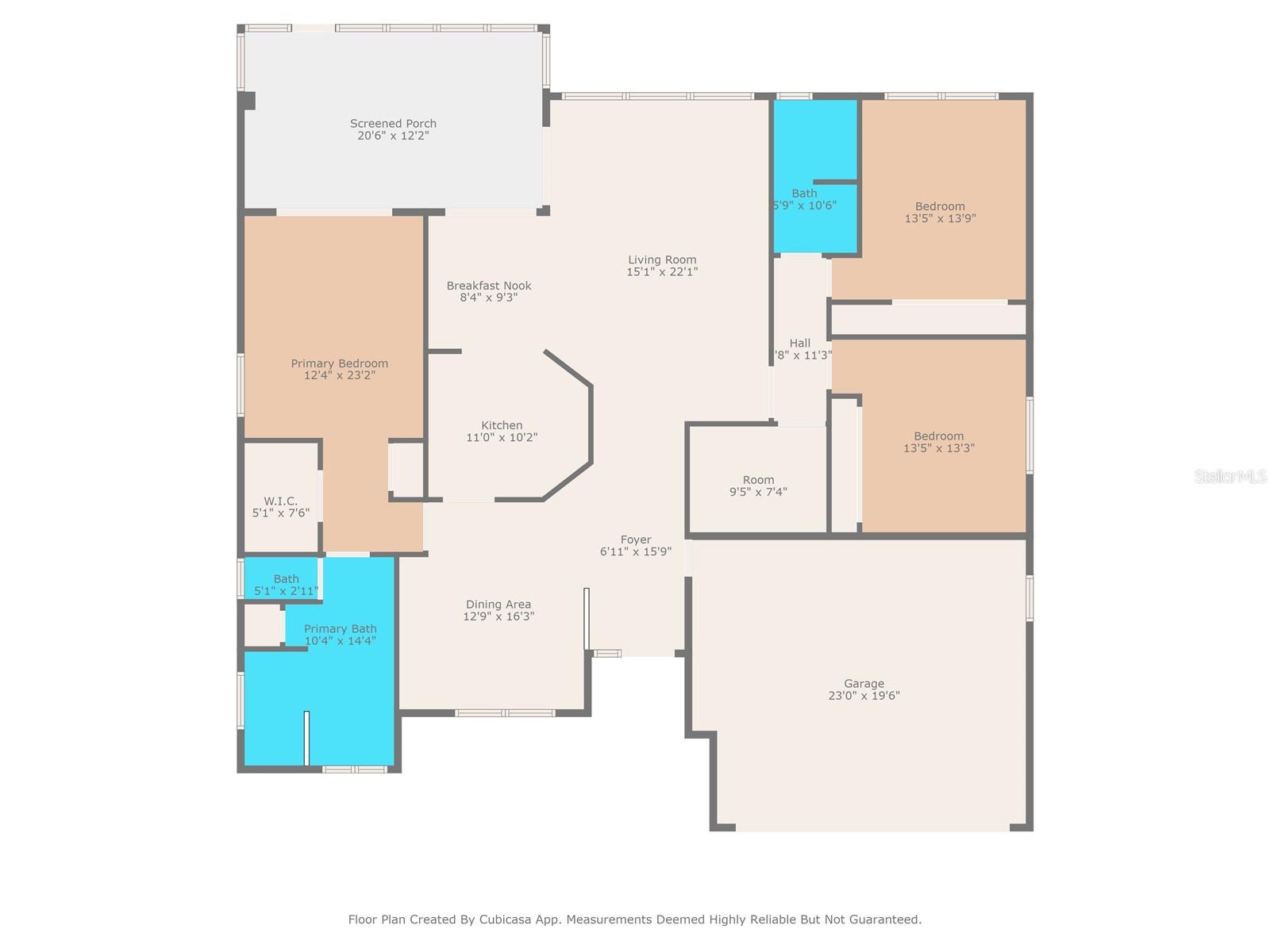
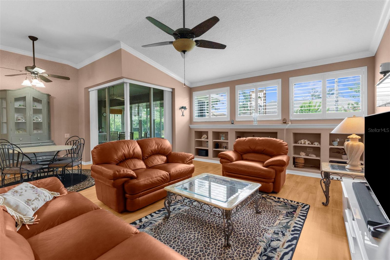
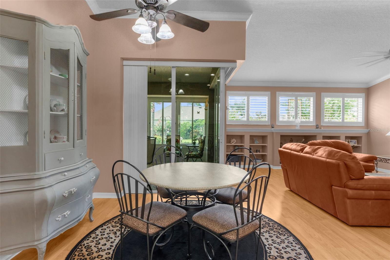
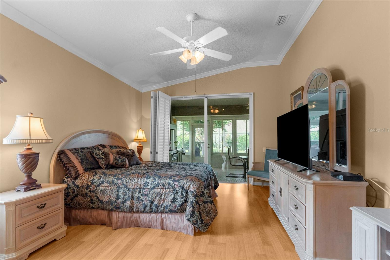
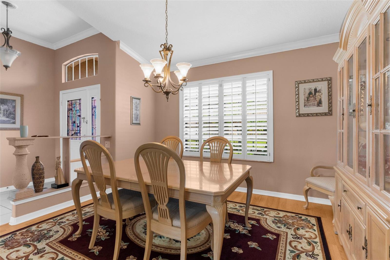
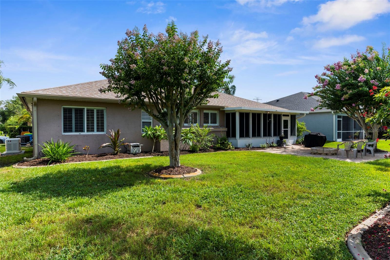
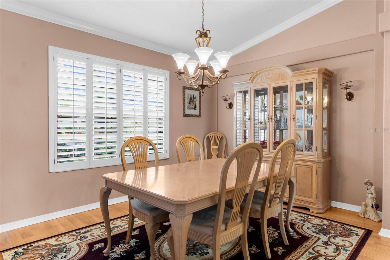
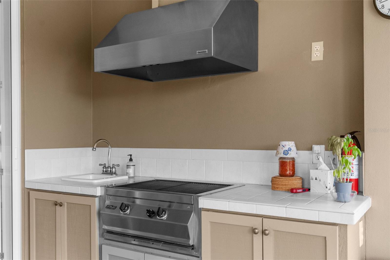
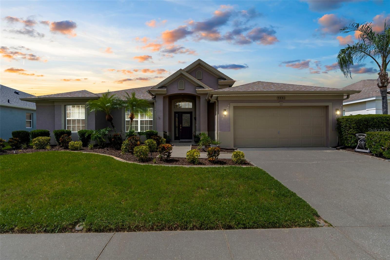
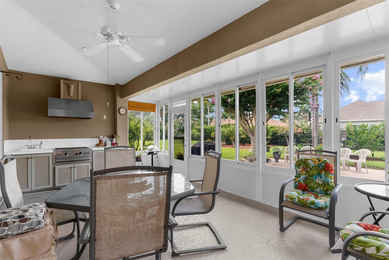
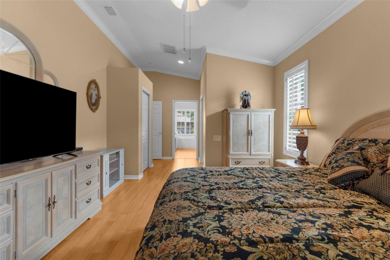
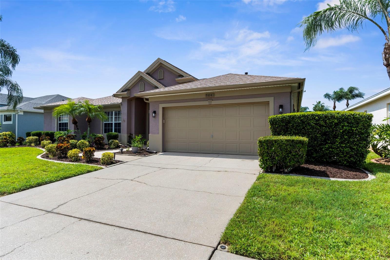
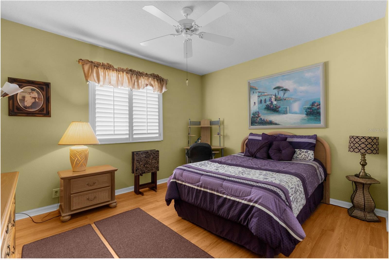
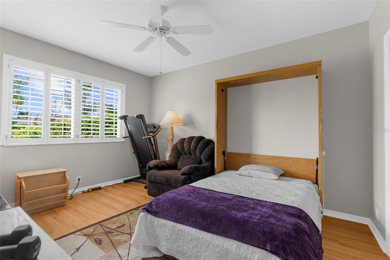
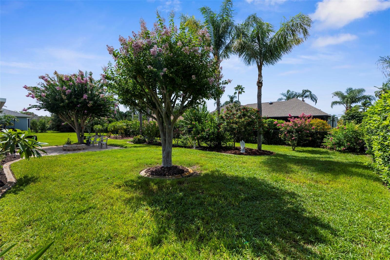
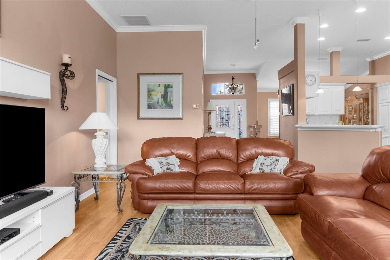
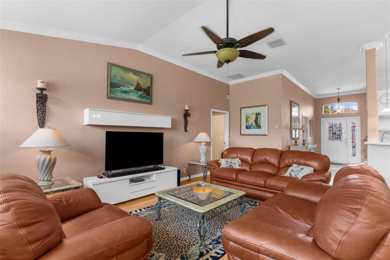
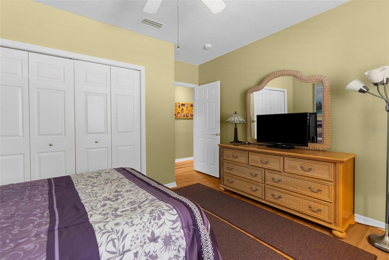
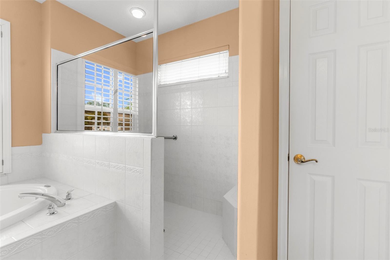
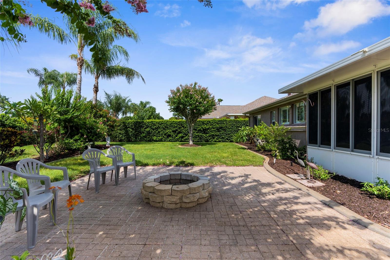
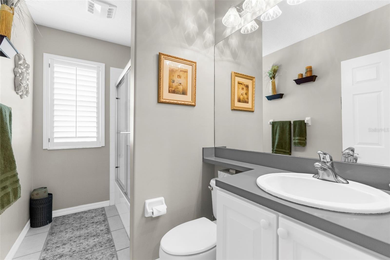
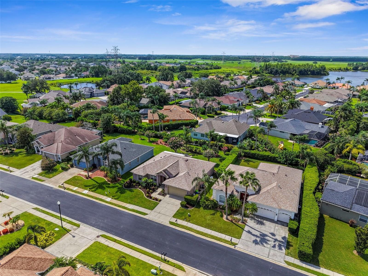
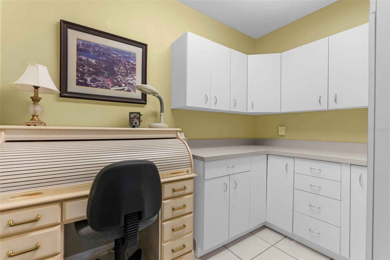
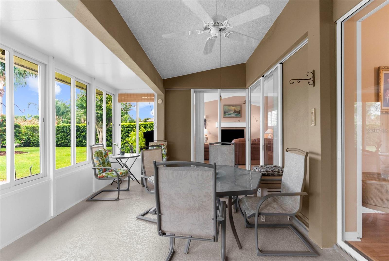
Active
9841 BALSARIDGE CT
$475,000
Features:
Property Details
Remarks
Welcome to your new home! This beautifully maintained residence perfectly combines comfort and practicality, boasting 3 spacious bedrooms, 2 baths, and a roomy 2-car garage. An inviting office with built-in cabinets enhances the space, making it perfect for remote work or study. The thoughtful split floor plan places the primary bedroom on the left, featuring an ensuite with a large walk in shower, a soothing garden tub, and a dual vanity for your convenience, along with sliders leading to your private patio/Florida room entrance. The additional two bedrooms, office, and a second bathroom with newer shower doors are conveniently located on the right side, ensuring privacy for all. The sliding doors from the kitchen and breakfast nook create an effortless connection between indoor and outdoor spaces, perfect for gatherings. The extended enclosed patio, or Florida room, comes complete with an outdoor kitchen, ideal for entertaining family and friends. Enjoy cozy evenings by the outdoor fire pit on the expansive paver patio, surrounded by lush landscaping. This stunning home, crafted by Arthur Rutenberg, is filled with natural light thanks to an abundance of windows dressed with plantation shutters. Recent upgrades include a new roof (2023), sleek laminate flooring, a whole-house generator, and a Murphy bed in one of the bedrooms. Located within a secure gated community, this home offers easy access to a variety of shopping and dining options. Don’t miss your chance to make this beautiful residence your own!
Financial Considerations
Price:
$475,000
HOA Fee:
316
Tax Amount:
$3158.86
Price per SqFt:
$236.2
Tax Legal Description:
FOX WOOD PHASE ONE PB 34 PGS 54-70 LOT 24
Exterior Features
Lot Size:
9026
Lot Features:
N/A
Waterfront:
No
Parking Spaces:
N/A
Parking:
N/A
Roof:
Shingle
Pool:
No
Pool Features:
N/A
Interior Features
Bedrooms:
3
Bathrooms:
2
Heating:
Central, Electric
Cooling:
Central Air
Appliances:
Dishwasher, Dryer, Microwave, Range, Refrigerator, Washer
Furnished:
No
Floor:
Laminate, Tile
Levels:
One
Additional Features
Property Sub Type:
Single Family Residence
Style:
N/A
Year Built:
2000
Construction Type:
Block, Stucco
Garage Spaces:
Yes
Covered Spaces:
N/A
Direction Faces:
South
Pets Allowed:
Yes
Special Condition:
None
Additional Features:
Outdoor Grill, Rain Gutters, Sliding Doors
Additional Features 2:
buyer to confirm lease restrictions with HOA
Map
- Address9841 BALSARIDGE CT
Featured Properties