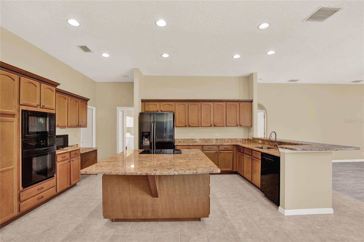
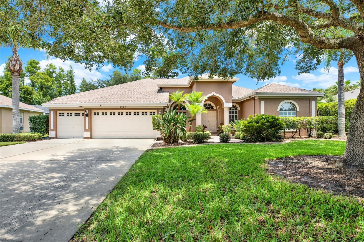
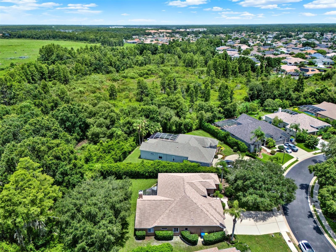
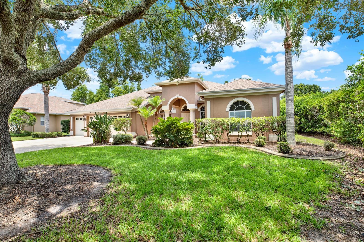
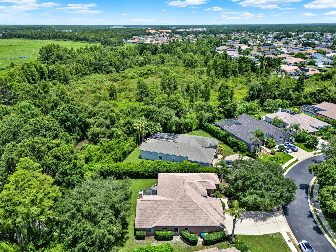
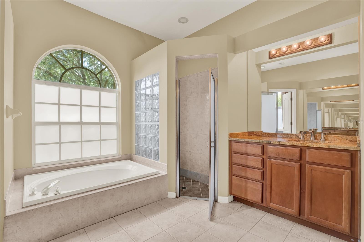
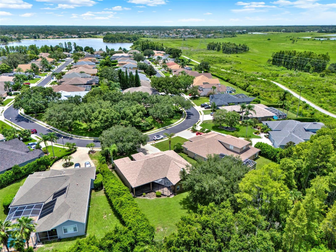
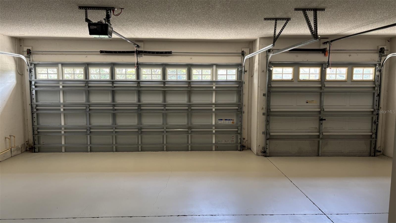
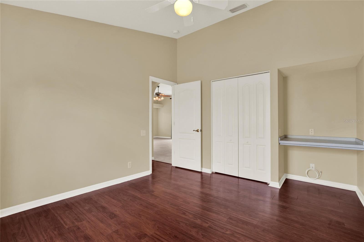
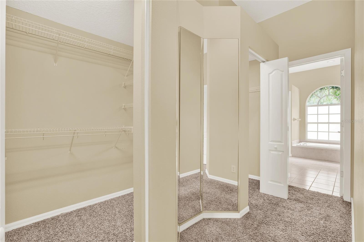
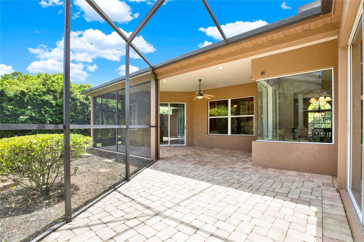
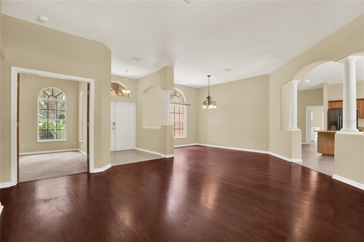
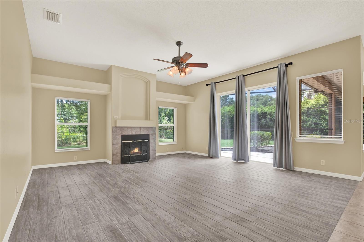
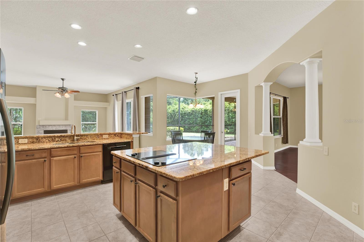
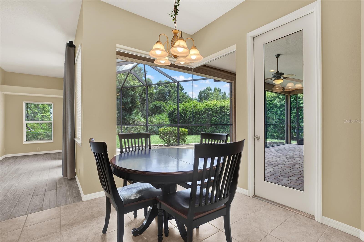
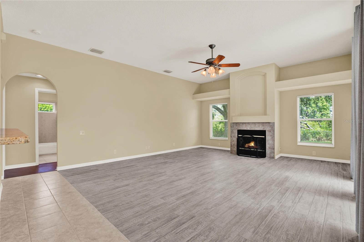
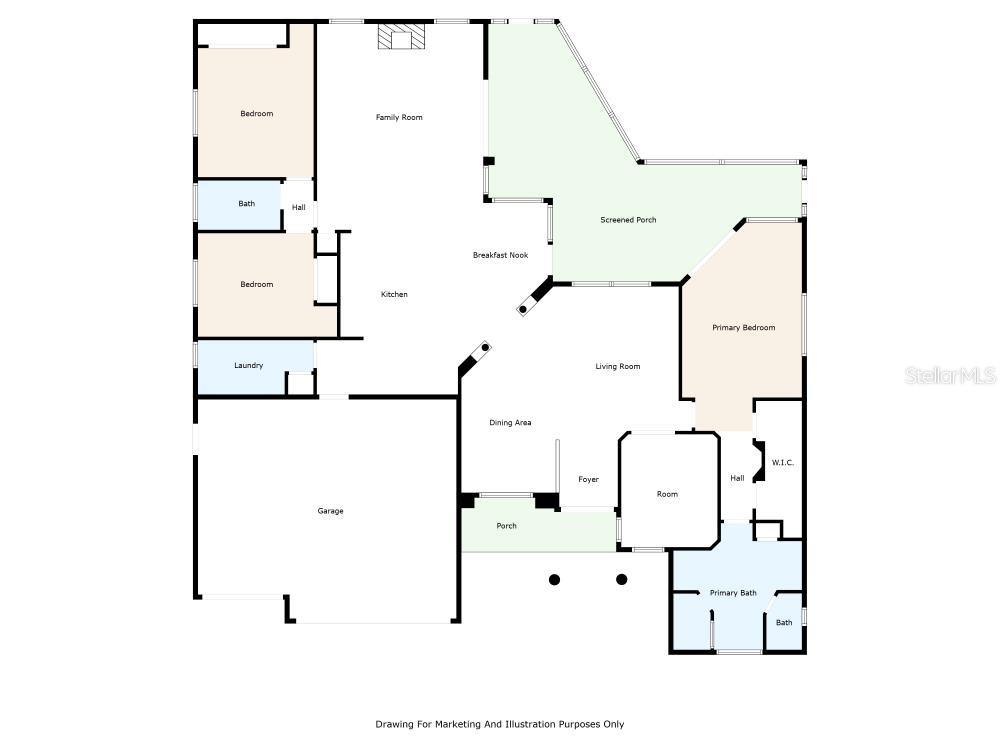
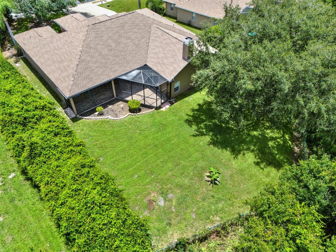
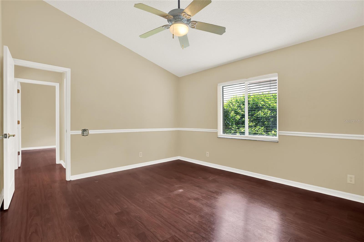
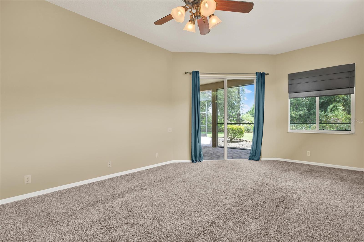
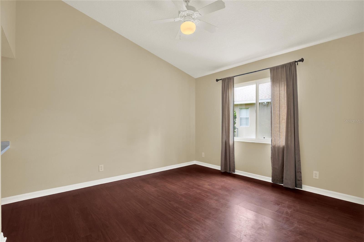
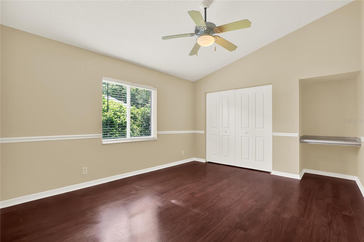
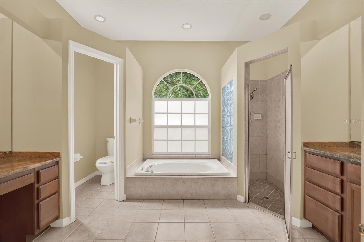
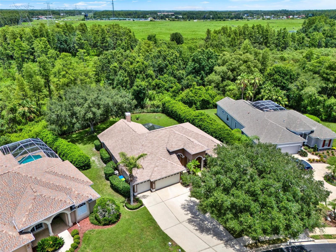
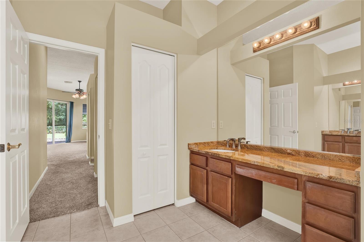
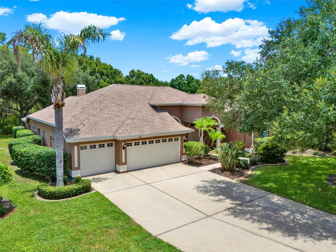
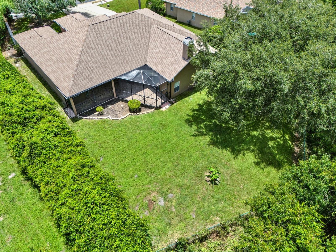
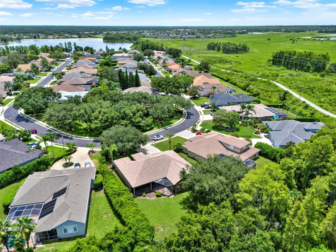
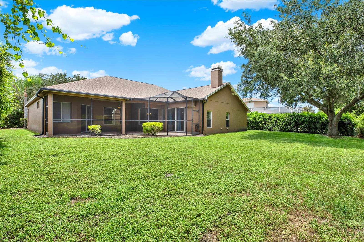
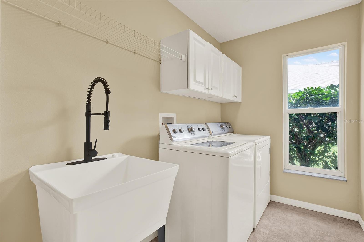
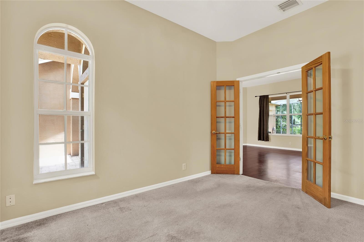
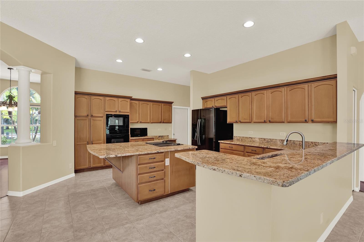
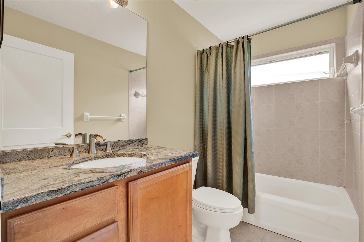
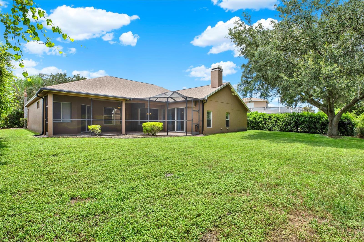
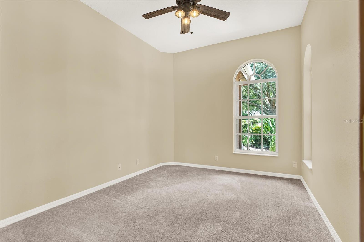
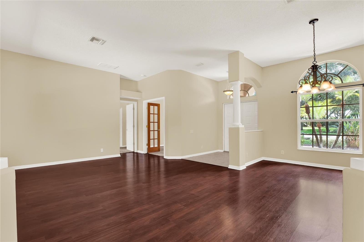
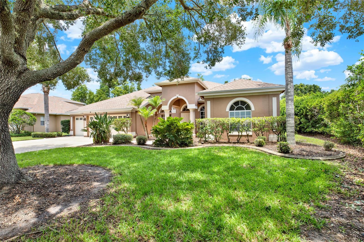
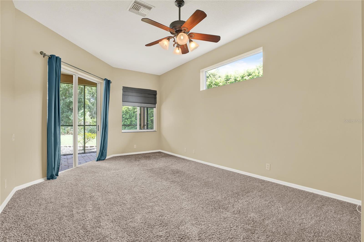
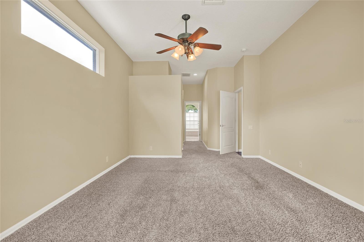
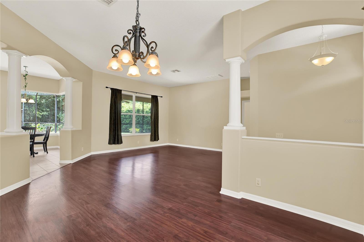
Active
2228 EDELWEISS LOOP
$559,999
Features:
Property Details
Remarks
Welcome to your new home Nestled in the PRIVATE GATED Community of Fox Wood. This MUST SEE open floor plan features a DELIGHTFUL Eat-In Kitchen with large Island, breakfast bar and ample cabinet space overlooking the SPACIOUS family room with a wood burning fireplace and great view of the back yard. Master retreat boasts a large walk-in closet, sliding glass doors to the back patio and a lavish bathroom with dual granite vanities, separate shower and Garden Tub. This split bedroom plan also comes with an office/den or you can convert to a FOURTH BEDROOM. Laundry room features a mud sink and over the washer/dry cabinets. RELAX or entertain family and friends while you indulge in nature on your oversized screen in back patio, featuring no rear neighbors. Plenty of parking with this THREE CAR GARAGE. Roof is approx. 5 years old and the hot water heater is less than a year old. This CAPTIVATING community offers a playground (directly across the street), parks, walking paths, bike trails, picnic areas and a basketball Court. CENTRALLY located to shopping, restaurants, entertainment, schools, medical facilities & hospital and close to the Suncoast Parkway. This home is priced to sell quickly and will not last. Call for your showing today!
Financial Considerations
Price:
$559,999
HOA Fee:
315.92
Tax Amount:
$8210.59
Price per SqFt:
$221.26
Tax Legal Description:
FOX WOOD PHASE THREE PB 37 PGS 130-139 LOT 309 OR 8649 PG 2300
Exterior Features
Lot Size:
13733
Lot Features:
N/A
Waterfront:
No
Parking Spaces:
N/A
Parking:
Driveway, Garage Door Opener, Oversized
Roof:
Shingle
Pool:
No
Pool Features:
N/A
Interior Features
Bedrooms:
3
Bathrooms:
2
Heating:
Central
Cooling:
Central Air
Appliances:
Built-In Oven, Cooktop, Dishwasher, Disposal, Dryer, Electric Water Heater, Microwave, Refrigerator, Washer, Water Softener
Furnished:
Yes
Floor:
Carpet, Laminate, Tile
Levels:
One
Additional Features
Property Sub Type:
Single Family Residence
Style:
N/A
Year Built:
2002
Construction Type:
Block
Garage Spaces:
Yes
Covered Spaces:
N/A
Direction Faces:
South
Pets Allowed:
No
Special Condition:
None
Additional Features:
French Doors, Lighting, Private Mailbox, Rain Gutters, Sidewalk, Sliding Doors
Additional Features 2:
Please verify with HOA
Map
- Address2228 EDELWEISS LOOP
Featured Properties