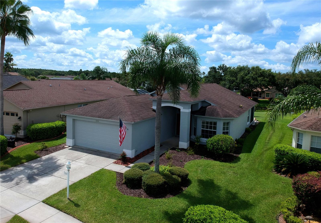
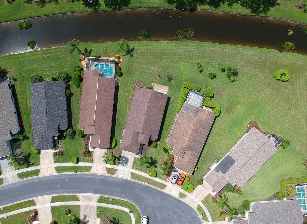
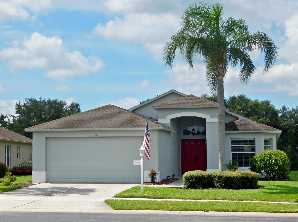
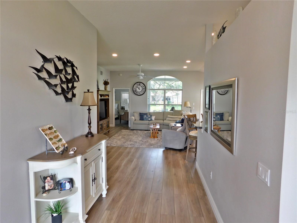
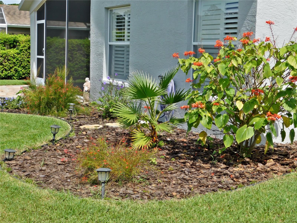
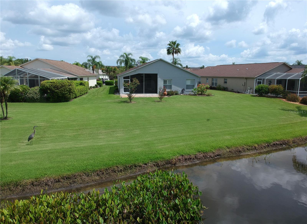
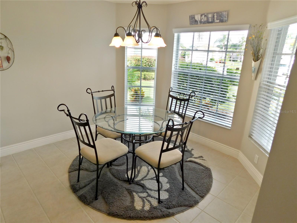
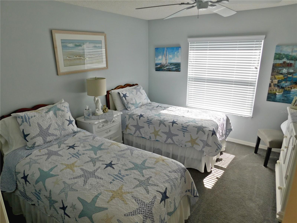
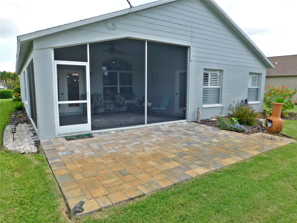
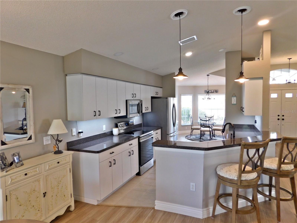
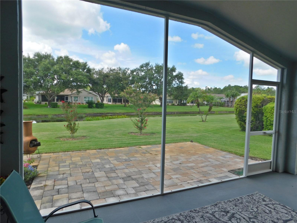
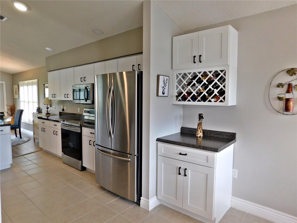
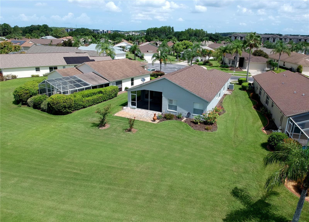
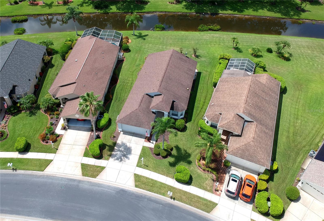
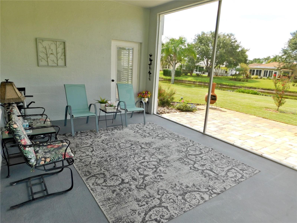
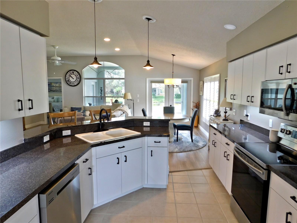
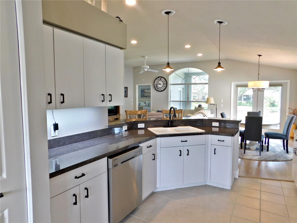
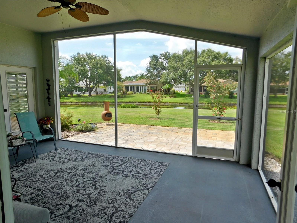
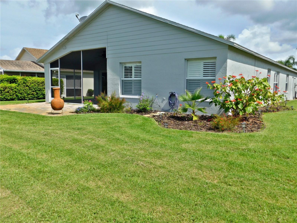
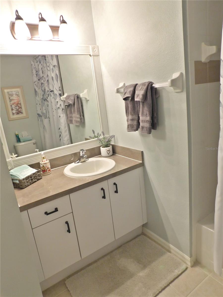
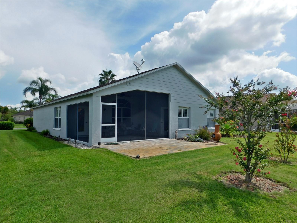
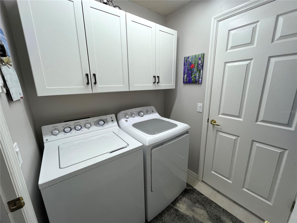
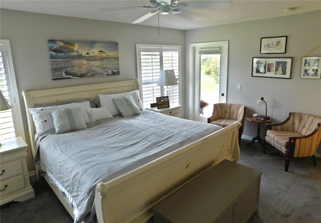
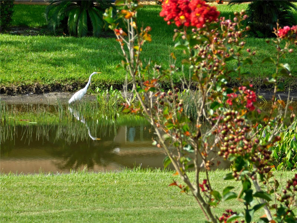
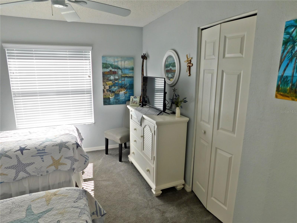
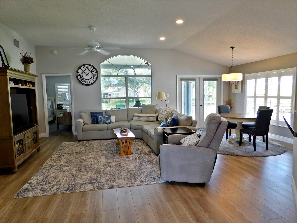
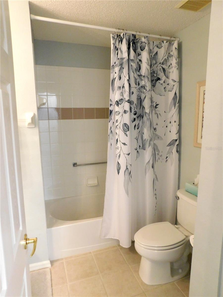
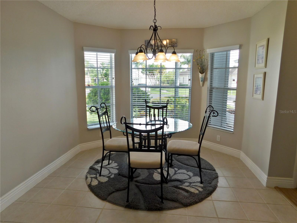
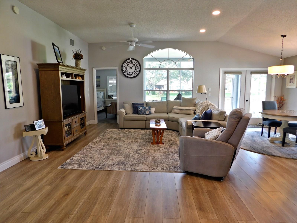
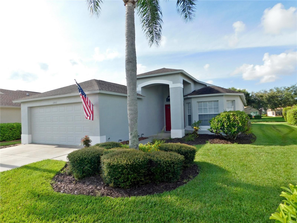
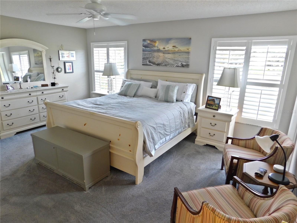
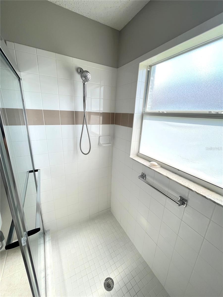
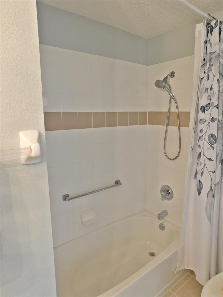
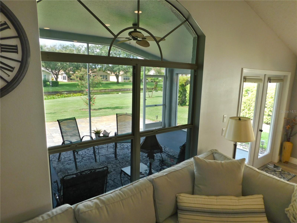
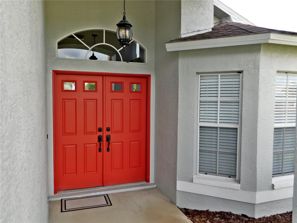
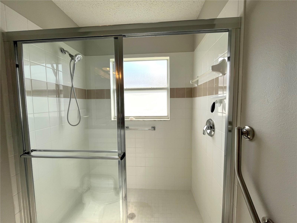
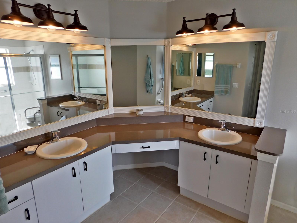
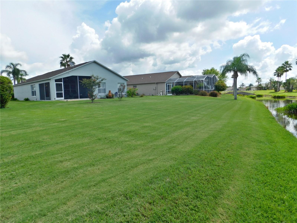
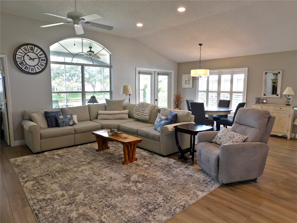
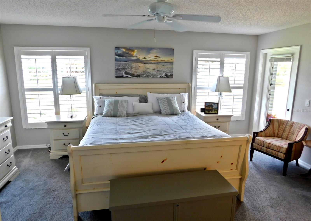
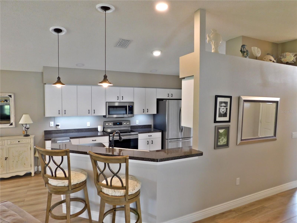
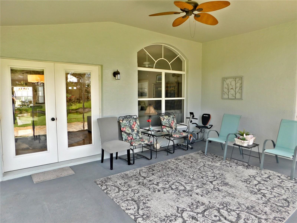
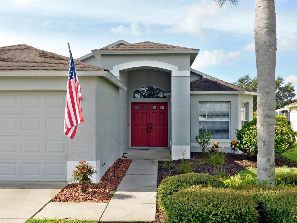
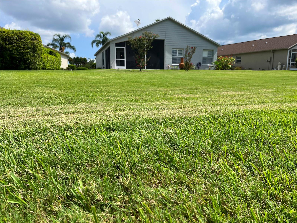
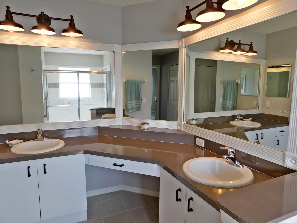
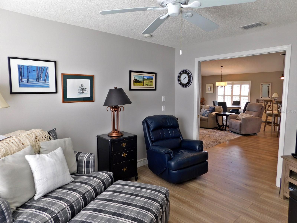
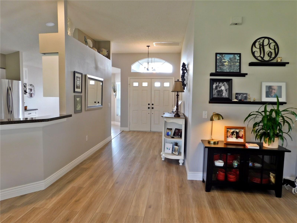
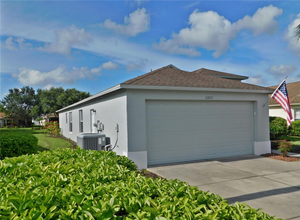
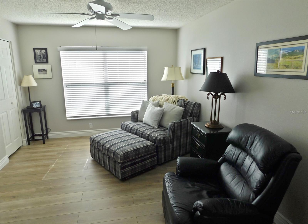
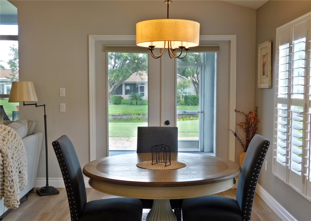
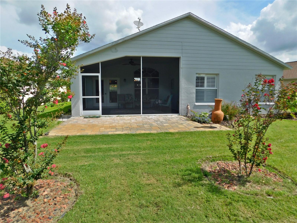
Active
11802 AINTREE CT
$439,900
Features:
Property Details
Remarks
This "AINT" your typical home! Located on an extra-large lot that backs up to a creek teeming with wildlife, this 3 bedroom/2 bath cul-de-sac home is ready for you. The roof was replaced in 2017 along with the A/C unit and there are all updated appliances. Enjoy your mornings in the screened-in porch or on the brick-paved open-air 20'x12' patio. This spacious home contains dual closets in the owner's suite with the other two bedrooms featuring walk-in closets. The owner's bathroom has a large vanity and dual sinks for maximum convenience. Plenty of windows provide natural light throughout the home, especially in the great room and kitchen. The owner has updated the flooring, appliances, cabinet handles and knobs, light fixtures, and interior paint. The exterior of the home was painted just last year as part of the HOA's included service. The kitchen, with its white cabinets and tile flooring, also has a breakfast/dining nook situated at the front of the home with bay windows as a backdrop. The extra-large backyard (lawn maintenance included as part of HOA) runs to a tranquil creek and provides plenty of privacy. The crown jewel of the community is the Clubhouse, which offers restaurant dining and a bar, resort amenities such as fitness, golf, tennis, billiards, and community events! The exclusive 55+ Heritage Springs community is centrally located in Trinity with three access roads to nearby shopping plazas. Make your appointment to see this home now!
Financial Considerations
Price:
$439,900
HOA Fee:
313
Tax Amount:
$4366.02
Price per SqFt:
$243.58
Tax Legal Description:
HERITAGE SPRINGS VILLAGE 18 UNIT 2 PB 45 PG 014 LOT 37 OR 9709 PG 734
Exterior Features
Lot Size:
9018
Lot Features:
Cul-De-Sac, Landscaped, Level, Oversized Lot, Sidewalk, Sloped, Paved, Private
Waterfront:
Yes
Parking Spaces:
N/A
Parking:
N/A
Roof:
Shingle
Pool:
No
Pool Features:
N/A
Interior Features
Bedrooms:
3
Bathrooms:
2
Heating:
Electric
Cooling:
Central Air
Appliances:
Convection Oven, Dishwasher, Disposal, Electric Water Heater, Exhaust Fan, Microwave
Furnished:
No
Floor:
Carpet, Tile, Vinyl
Levels:
One
Additional Features
Property Sub Type:
Single Family Residence
Style:
N/A
Year Built:
2003
Construction Type:
Block, Stucco
Garage Spaces:
Yes
Covered Spaces:
N/A
Direction Faces:
North
Pets Allowed:
Yes
Special Condition:
None
Additional Features:
Garden, Shade Shutter(s)
Additional Features 2:
Buyer and/or Buyer Agent to confirm all lease restrictions with HOA and/or management.
Map
- Address11802 AINTREE CT
Featured Properties