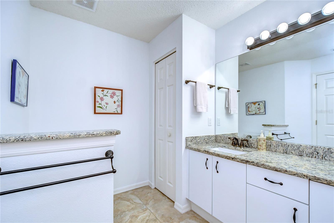
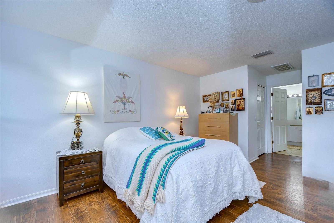
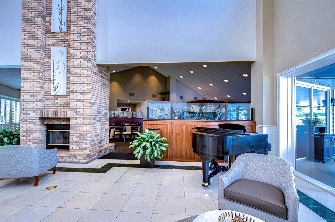
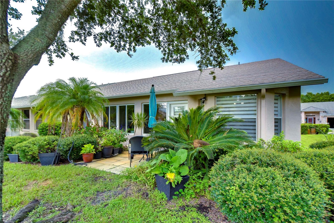
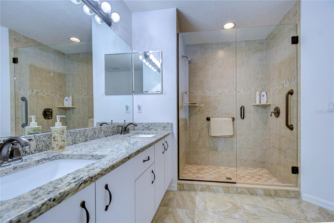
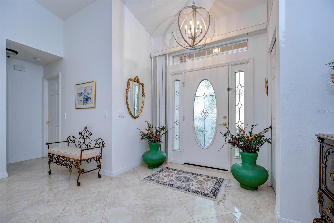
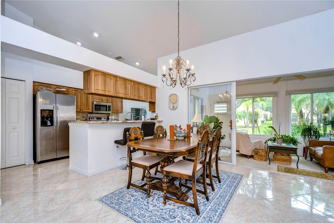
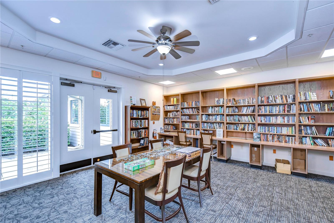
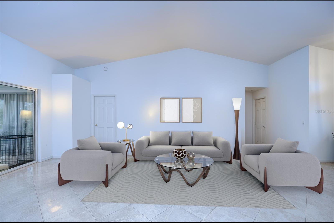
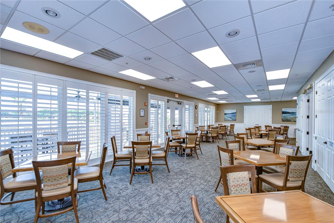
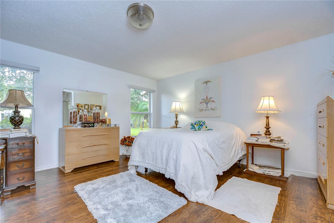
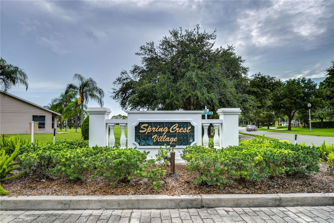
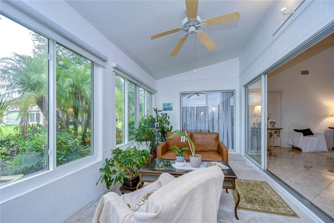
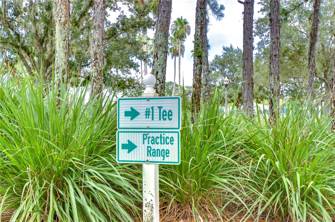
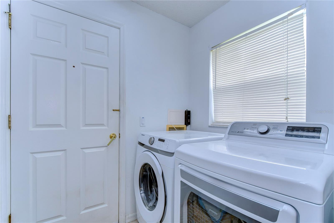
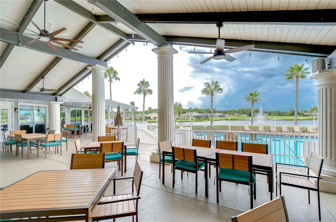
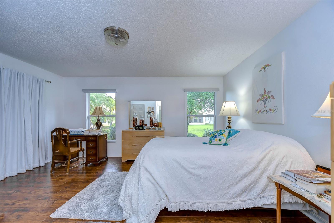
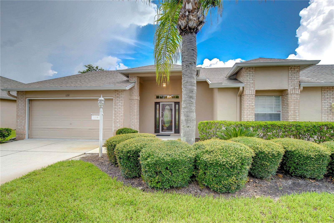
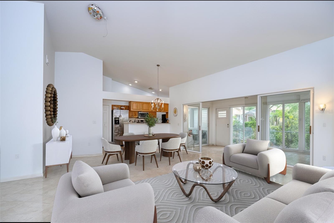
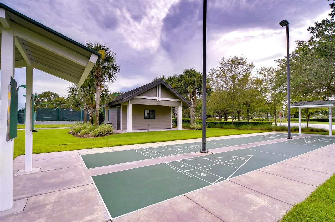
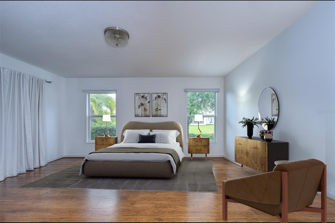
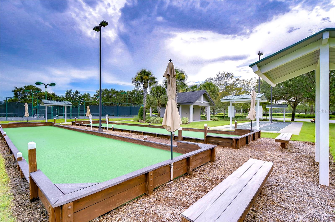
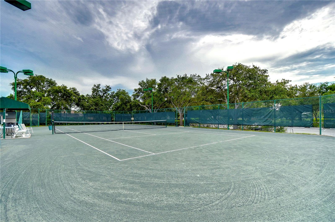
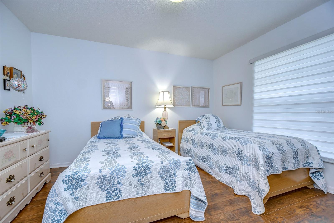
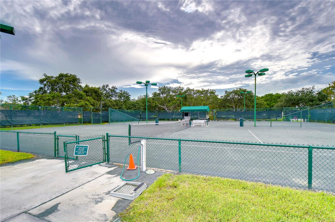
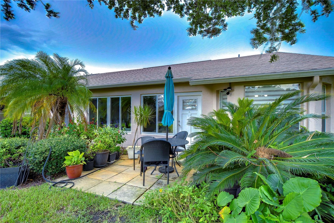
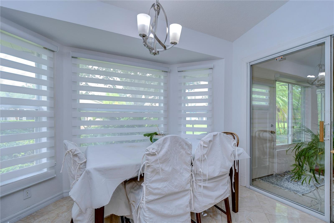
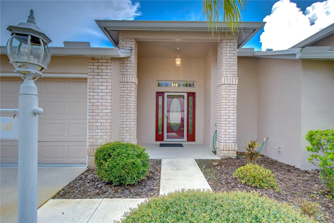
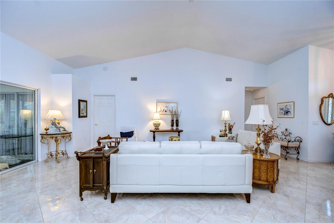
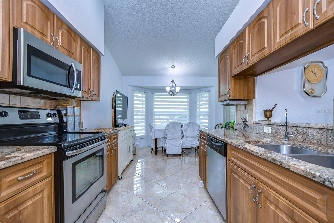
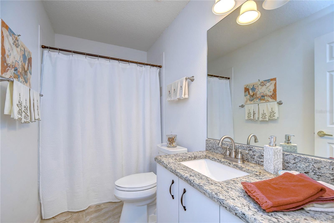
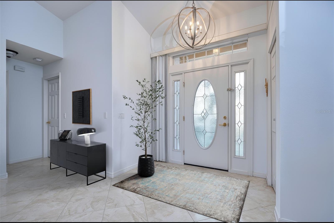
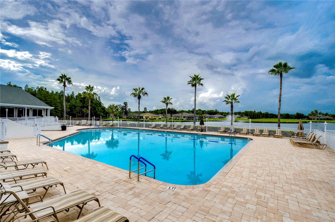
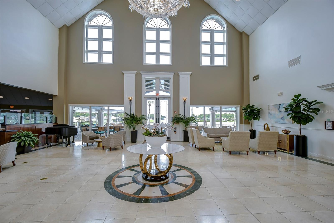
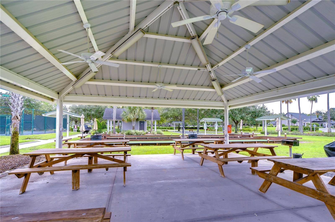
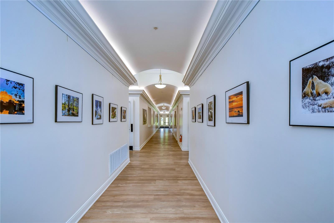
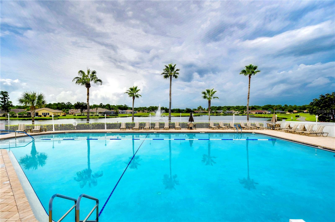
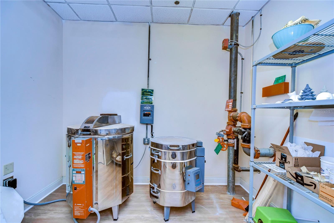
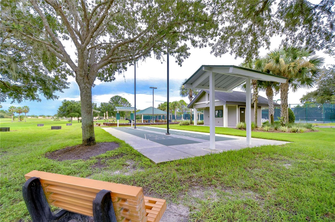
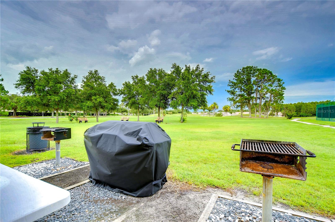
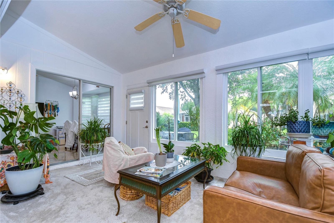
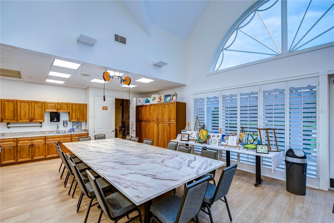
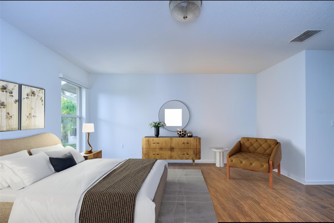
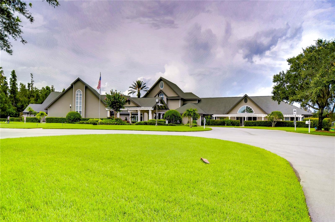
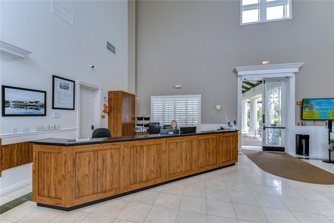
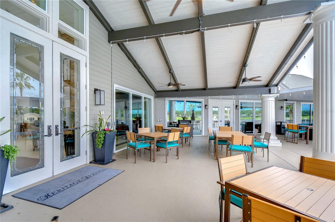
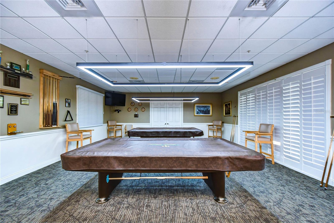
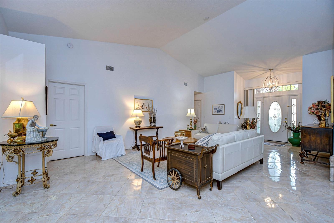
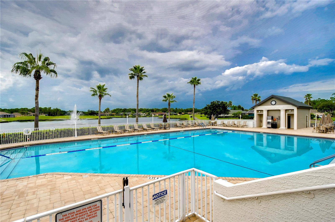
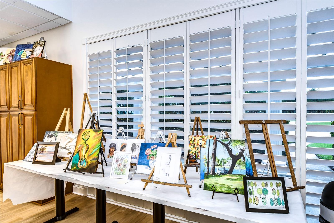
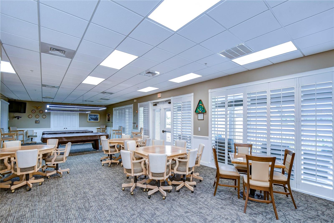
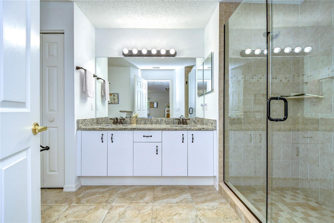
Active
1210 WOLFORD DR
$400,000
Features:
Property Details
Remarks
Heritage Springs is a gated, active 55+ community known for resort-style living and sunny, low-maintenance homes. This beautifully remodeled villa is move-in ready with vaulted ceilings, an open layout, and upgrades throughout, including granite countertops, stainless steel appliances, and 18” tile flooring. The spacious primary suite features two walk-in closets and an updated en suite with dual sinks and a walk-in shower, while the second bedroom also includes wood-look flooring and a generous walk-in. Enjoy the screened-in lanai for breezy mornings—and don’t miss the light and bright sunroom, a bonus space that brings in beautiful natural light all year long. Resort-style amenities include a championship golf course, renovated fitness center, tennis, bocce, shuffleboard, a heated pool and spa, and a vibrant clubhouse with a restaurant, lounge, and year-round events. Come see why so many love calling Heritage Springs home—schedule your private tour today.
Financial Considerations
Price:
$400,000
HOA Fee:
375
Tax Amount:
$2182
Price per SqFt:
$238.95
Tax Legal Description:
HERITAGE SPRINGS VILLAGE 11 UNIT 2 PB 44 PG 134 LOT 66
Exterior Features
Lot Size:
4723
Lot Features:
N/A
Waterfront:
No
Parking Spaces:
N/A
Parking:
N/A
Roof:
Shingle
Pool:
No
Pool Features:
N/A
Interior Features
Bedrooms:
2
Bathrooms:
2
Heating:
Central, Electric
Cooling:
Central Air
Appliances:
Dishwasher, Dryer, Microwave, Range, Refrigerator, Washer, Water Filtration System
Furnished:
No
Floor:
Laminate, Tile
Levels:
One
Additional Features
Property Sub Type:
Villa
Style:
N/A
Year Built:
2003
Construction Type:
Brick, Stucco
Garage Spaces:
Yes
Covered Spaces:
N/A
Direction Faces:
North
Pets Allowed:
Yes
Special Condition:
None
Additional Features:
Sidewalk, Sliding Doors
Additional Features 2:
Verify with HOA.
Map
- Address1210 WOLFORD DR
Featured Properties