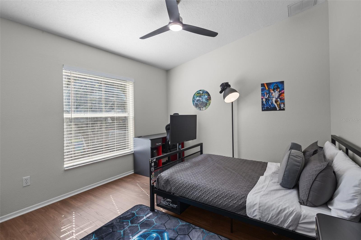
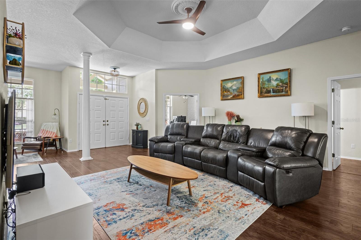
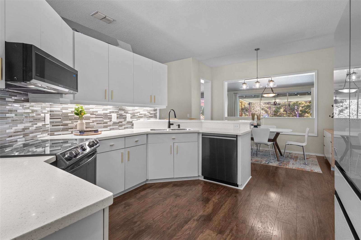
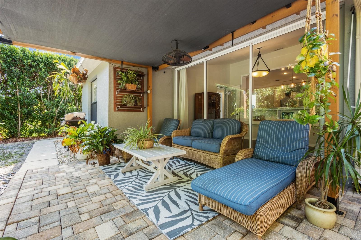
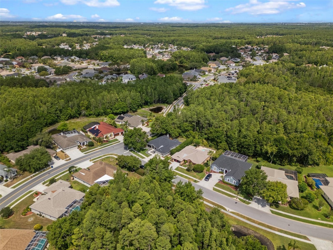
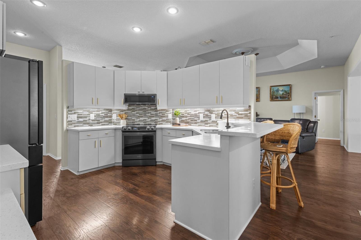
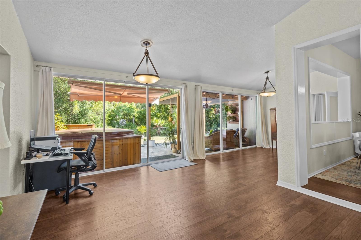
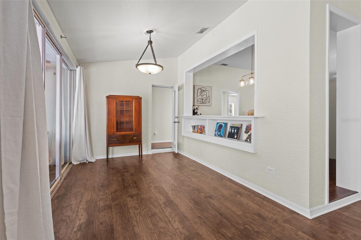
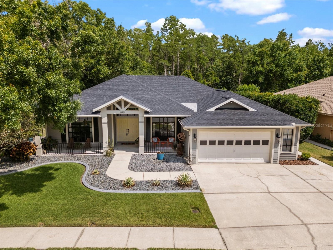
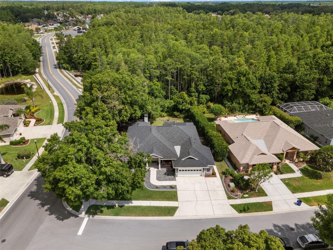
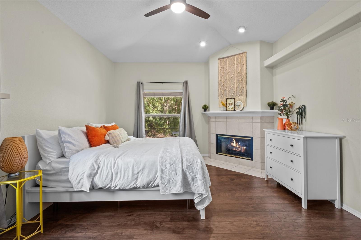
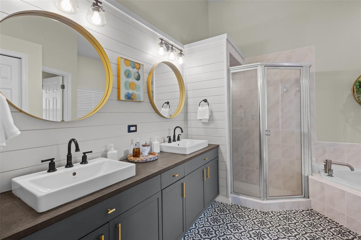
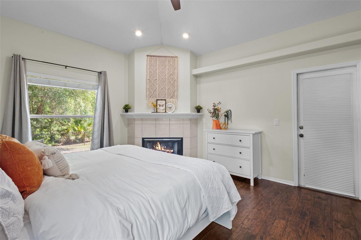
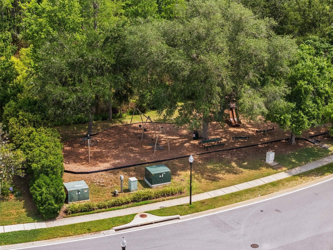
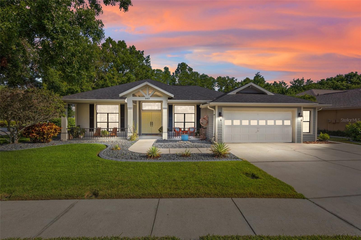
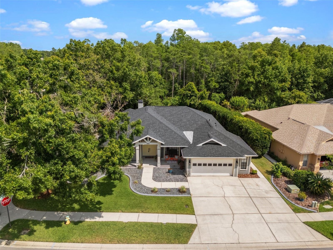
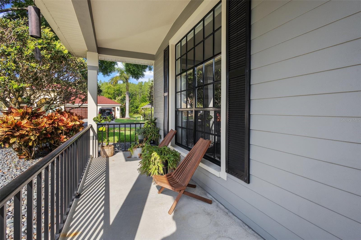
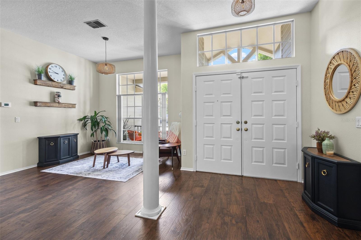
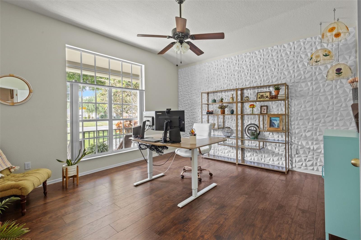
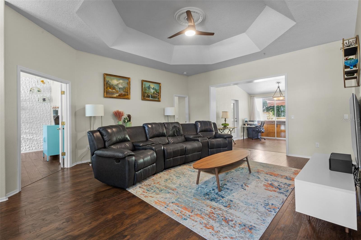
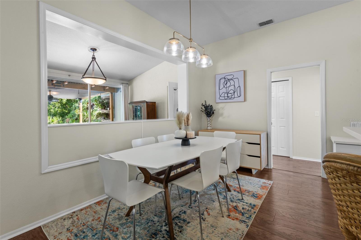
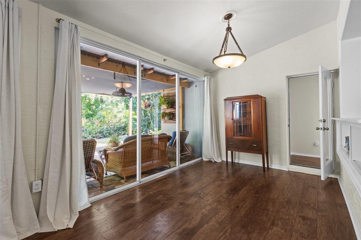
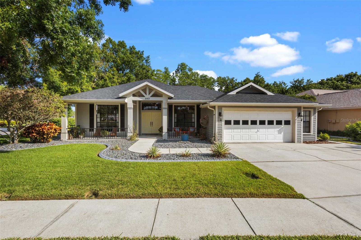
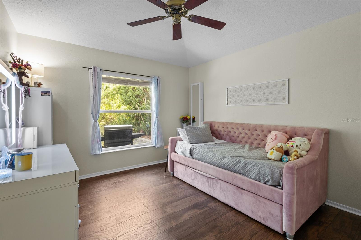
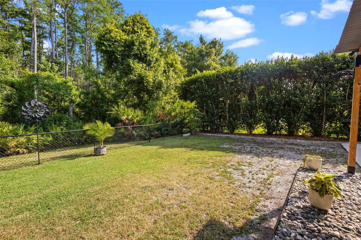
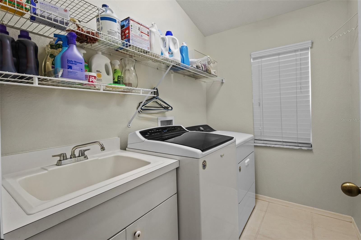
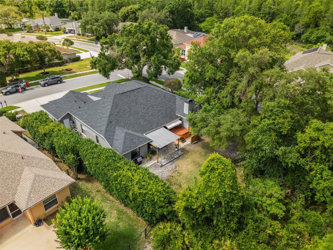
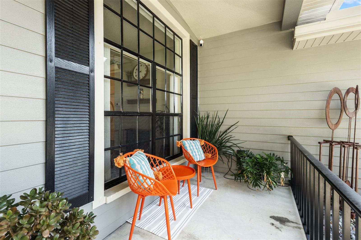
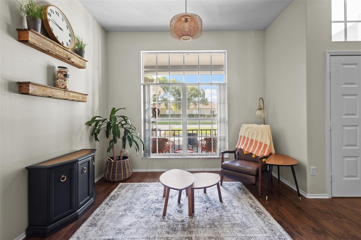
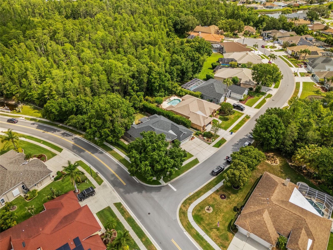
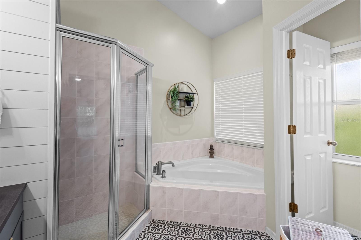
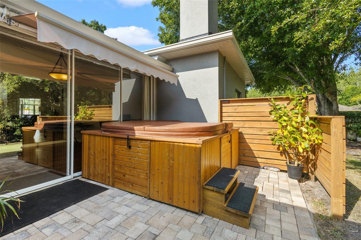
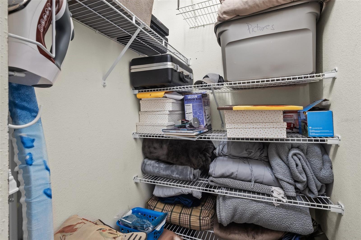
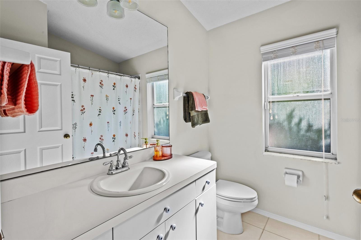
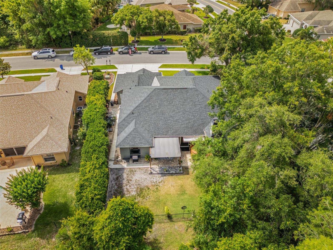
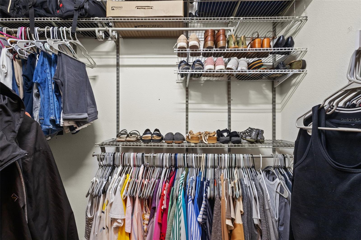
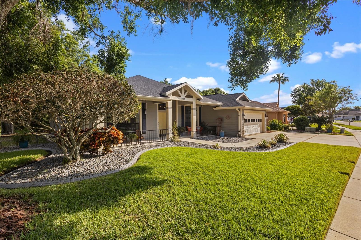
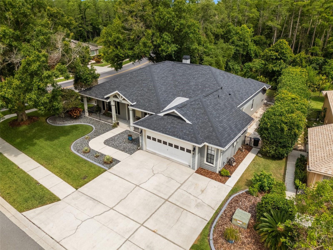
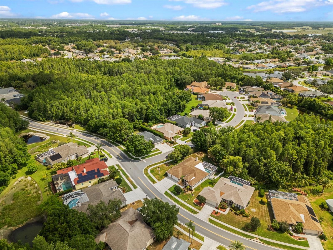
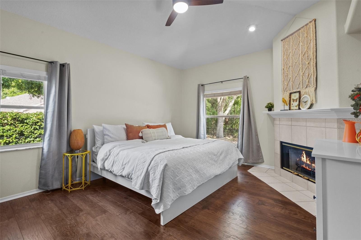
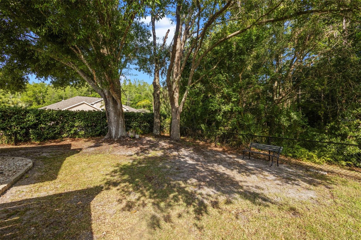
Active
8401 ASHFORD PL
$525,000
Features:
Property Details
Remarks
Welcome to this beautifully maintained Samuelson-built home in the sought-after community of Trinity Oaks. Known for quality craftsmanship, Samuelson Homes delivers a unique, custom feel—and this residence is no exception. Situated on a private corner lot with serene conservation views, this 3-bedroom, 2-bathroom home also offers a generously sized office (with French doors and custom accent wall) that can serve as a 4th bedroom, plus a spacious bonus room and a 2.5-car garage. From the moment you arrive, you’ll appreciate the exceptional curb appeal, highlighted by a large front porch, Riverwalk-style landscaping beds, and mature greenery. Inside, enjoy low-maintenance laminate flooring throughout and fresh interior paint. The living room boasts a tray ceiling and opens to a dining area (currently used as a sitting room), while the updated kitchen features new countertops, a modern backsplash, gold hardware, under-cabinet lighting, stainless steel appliances, and an eat-in space for added convenience. The private primary suite boasts vaulted ceilings, a wood-burning fireplace, dual walk-in closets, and an updated ensuite bath complete with shiplap accents, stylish tile, dual vanities, a garden tub, and a separate walk-in shower. Two secondary bedrooms and a full bath are thoughtfully placed in a split layout for added privacy. At the rear of the home, a spacious bonus room with sliding glass doors opens to the backyard retreat—featuring a covered pergola, hot tub, and fully fenced yard overlooking conservation. Additional features include: new Roof in 2020, A/C and heat pump in 2020, Kitchen appliances approx. 3 years old, whole-house water filtration system. An added bonus is no CDD fees and reasonable HOA fees. Trinity Oaks features a community playground and a RV/boat parking lot. There is plenty of shopping, restaurants and everyday conveniences within a short drive and only 20 minutes to the gulf! This well-maintained home offers the perfect blend of comfort, style, and location.
Financial Considerations
Price:
$525,000
HOA Fee:
330
Tax Amount:
$4814.1
Price per SqFt:
$214.99
Tax Legal Description:
TRINITY OAKS SOUTH PB 30 PGS 89-103 LOT 390 OR 9166 PG 1769
Exterior Features
Lot Size:
10390
Lot Features:
Conservation Area, Corner Lot, Cul-De-Sac, Sidewalk, Paved
Waterfront:
No
Parking Spaces:
N/A
Parking:
Driveway, Garage Door Opener, Oversized
Roof:
Shingle
Pool:
No
Pool Features:
N/A
Interior Features
Bedrooms:
3
Bathrooms:
2
Heating:
Central
Cooling:
Central Air
Appliances:
Dishwasher, Microwave, Range, Refrigerator
Furnished:
No
Floor:
Laminate, Tile
Levels:
One
Additional Features
Property Sub Type:
Single Family Residence
Style:
N/A
Year Built:
1998
Construction Type:
Block, Stucco
Garage Spaces:
Yes
Covered Spaces:
N/A
Direction Faces:
South
Pets Allowed:
Yes
Special Condition:
None
Additional Features:
Lighting, Rain Gutters, Sidewalk, Sliding Doors
Additional Features 2:
See HOA docs. Must own the home for 2 years prior to renting it.
Map
- Address8401 ASHFORD PL
Featured Properties