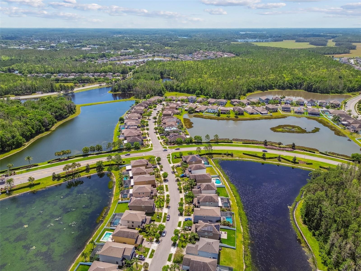
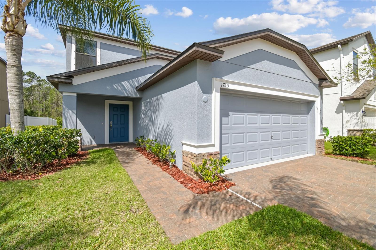
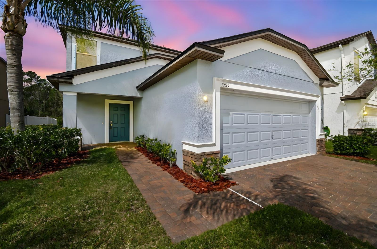
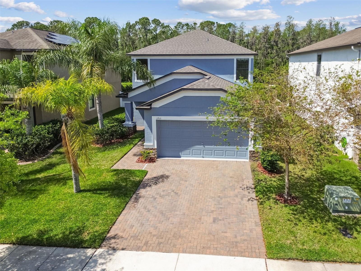
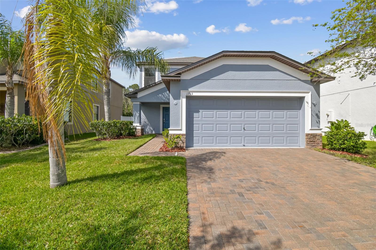
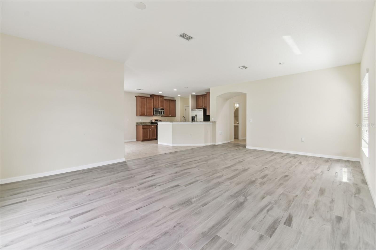
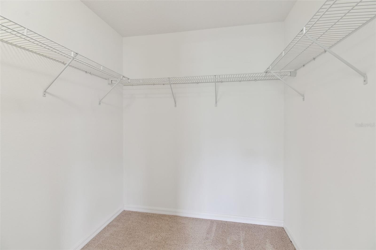
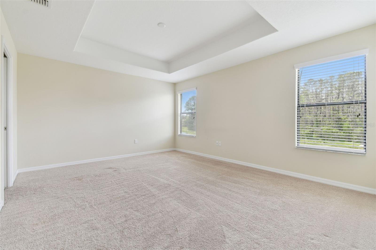
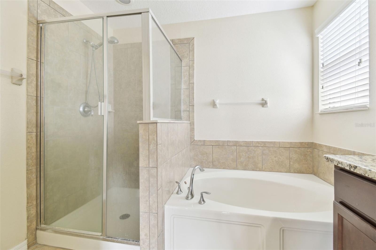
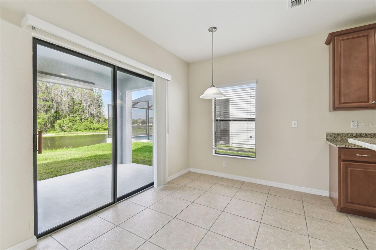
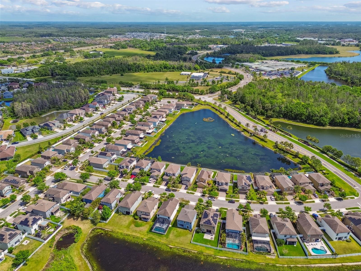
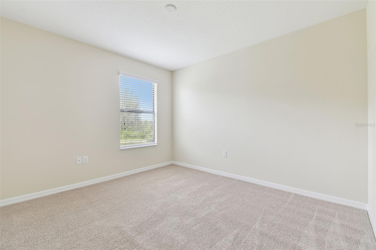
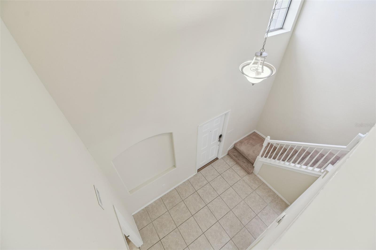
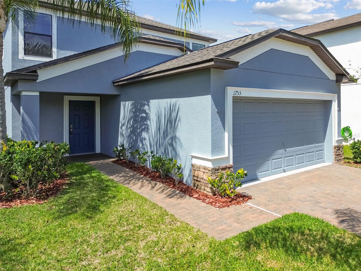
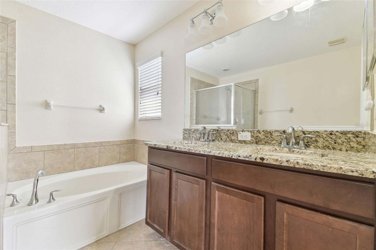
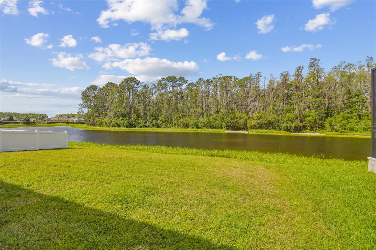
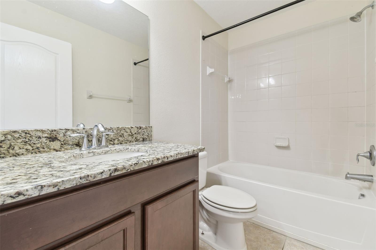
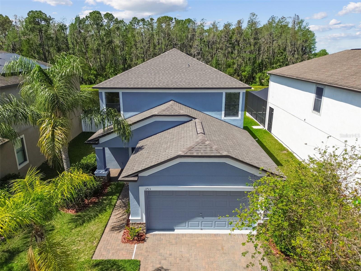
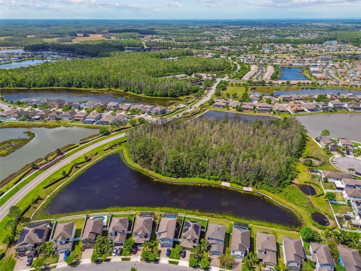
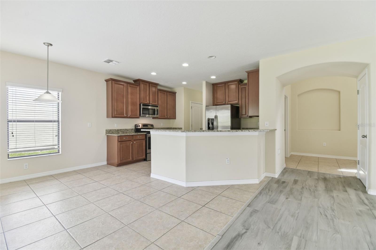
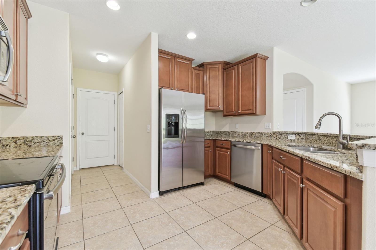
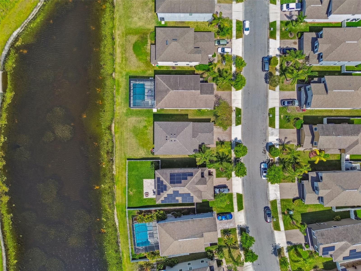
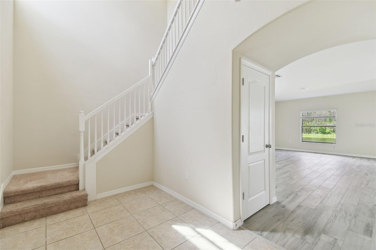
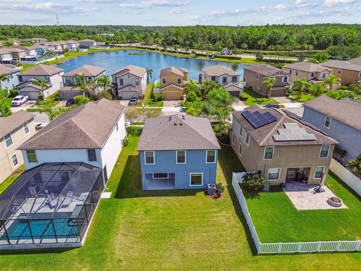
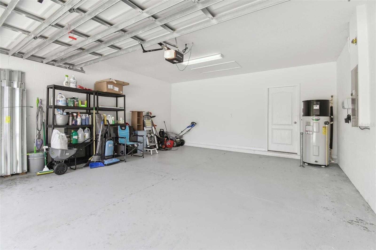
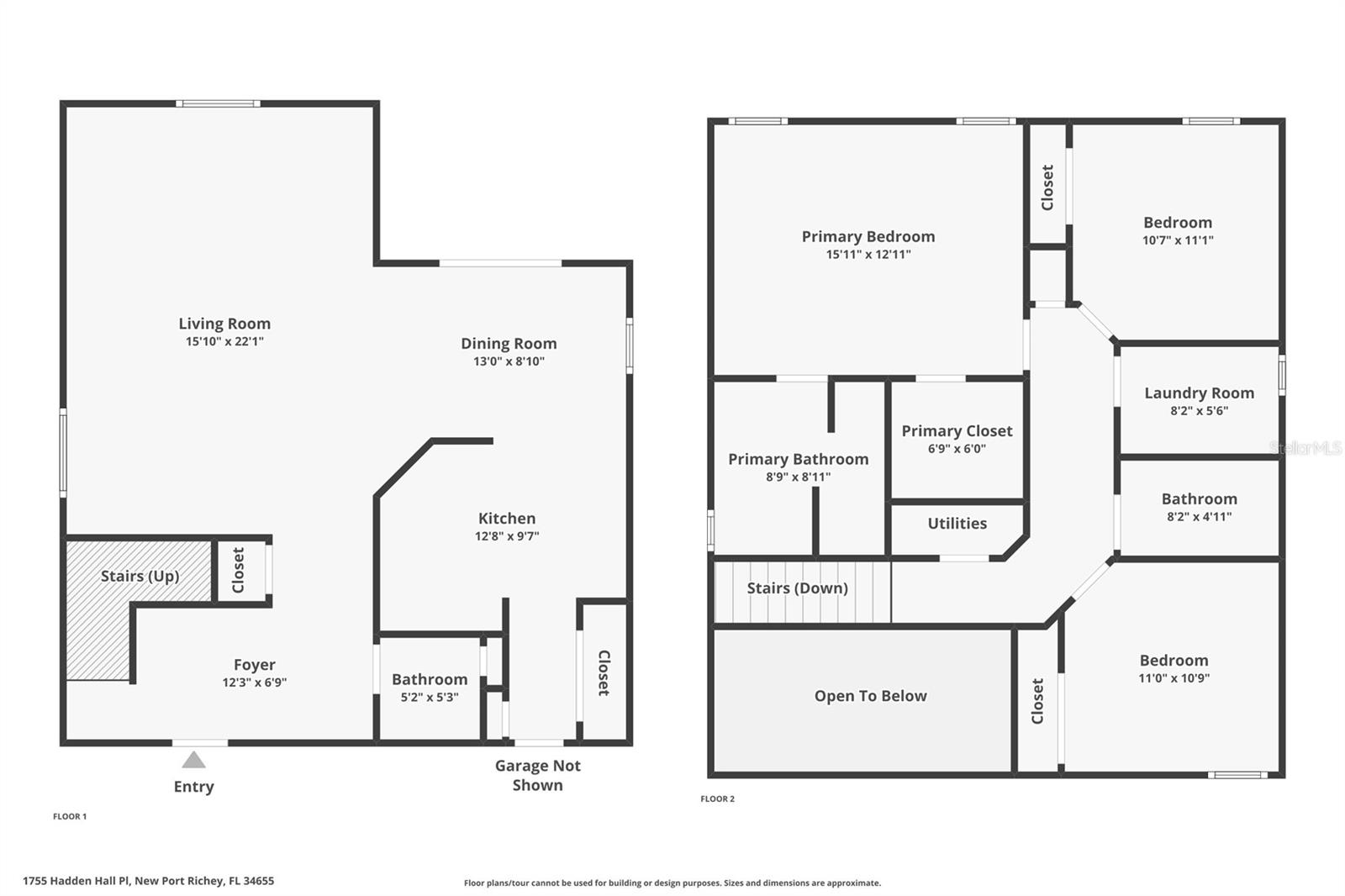
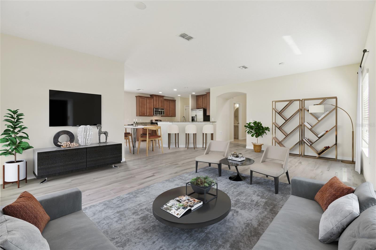
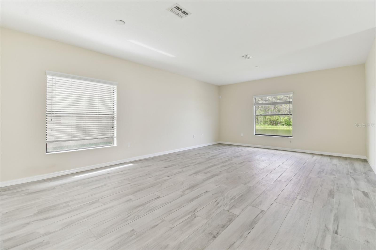
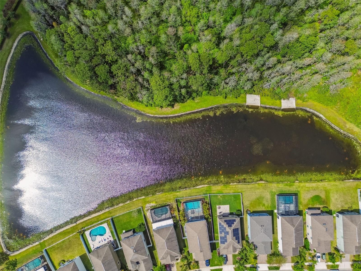
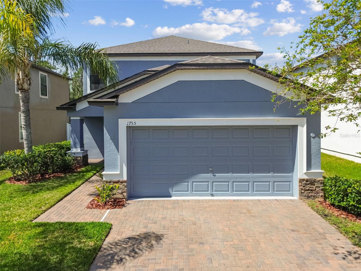
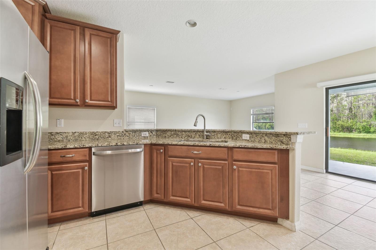
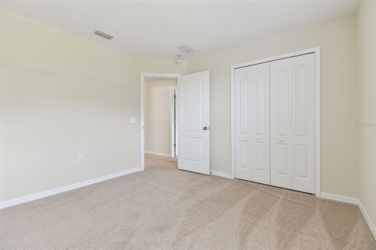
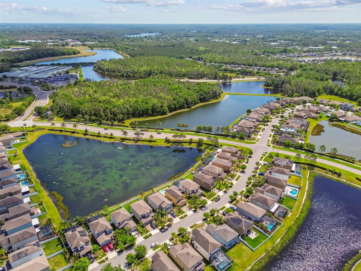
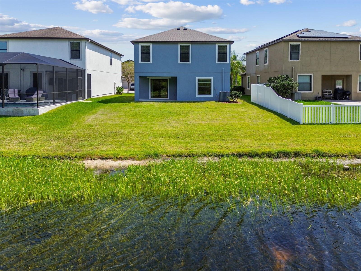
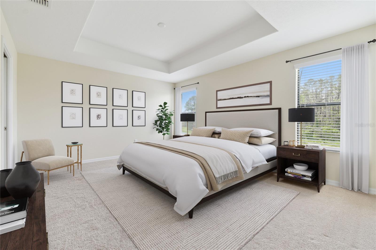
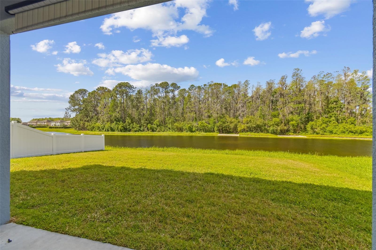
Active
1755 HADDEN HALL PL
$445,000
Features:
Property Details
Remarks
One or more photo(s) has been virtually staged. Welcome to this stunning home in the highly sought-after gated community of Trinity Preserve. Situated on a premium lot with serene pond views, this beautifully maintained two-story home offers 3 bedrooms, 2.5 bathrooms, a spacious 2-car garage and a thoughtfully designed open floor plan. Step inside to find a spacious kitchen with granite countertops, ample cabinet space, and stainless steel appliances, perfect for both cooking and entertaining. The first floor features ceramic tile flooring throughout, while the kitchen seamlessly flows into the living and dining areas, leading out to a back patio where you can enjoy peaceful mornings or unwind in the evening overlooking the water. Upstairs, the primary suite boasts a massive walk-in closet, an ensuite bathroom with dual sinks, a walk-in shower, and a relaxing garden tub. The secondary bedrooms features comfortable living space, and a convenient second-floor laundry room makes household chores a breeze. This home comes with major updates, including a brand-new roof (October 2024), newer AC (July 2022), newer water heater (early 2023), and a newly installed paver driveway and entrance (December 2024), complemented by beautiful landscaping. Plus, enjoy modern convenience with a Wi-Fi-enabled thermostat, allowing you to control your home’s temperature comfortably from your mobile app. Located in a quiet neighborhood with convenient access to top rated schools, shopping, and dining, this home truly has it all. Don’t miss this incredible opportunity and schedule your private tour today!
Financial Considerations
Price:
$445,000
HOA Fee:
119
Tax Amount:
$3338.86
Price per SqFt:
$245.86
Tax Legal Description:
TRINITY PRESERVE PHASE 1 PB 67 PG 101 BLOCK 3 LOT 8 OR 9116 PG 1606
Exterior Features
Lot Size:
4950
Lot Features:
N/A
Waterfront:
No
Parking Spaces:
N/A
Parking:
Driveway, Garage Door Opener, Other
Roof:
Shingle
Pool:
No
Pool Features:
N/A
Interior Features
Bedrooms:
3
Bathrooms:
3
Heating:
Central
Cooling:
Central Air
Appliances:
Built-In Oven, Dishwasher, Dryer, Microwave, Range, Refrigerator, Washer
Furnished:
Yes
Floor:
Carpet, Ceramic Tile, Tile
Levels:
Two
Additional Features
Property Sub Type:
Single Family Residence
Style:
N/A
Year Built:
2014
Construction Type:
Block, Stucco
Garage Spaces:
Yes
Covered Spaces:
N/A
Direction Faces:
Northeast
Pets Allowed:
No
Special Condition:
None
Additional Features:
Hurricane Shutters, Lighting, Other, Sliding Doors
Additional Features 2:
Buyer/ buyers agent to Confirm with HOA for leasing instructions and restrictions / Applications.
Map
- Address1755 HADDEN HALL PL
Featured Properties