
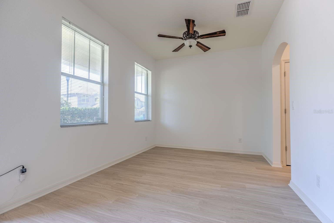

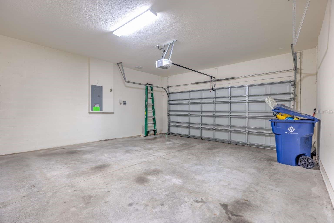




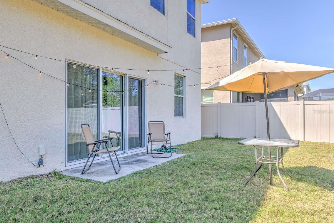

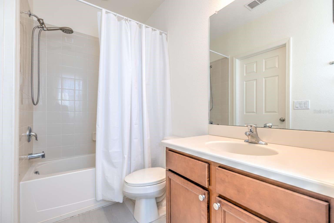

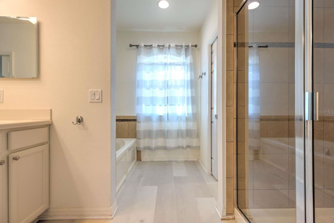



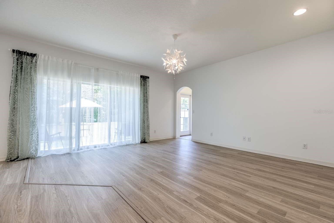
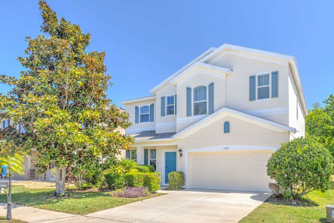



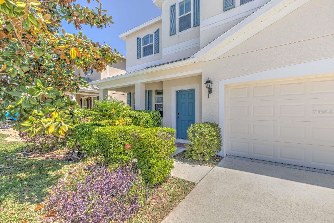

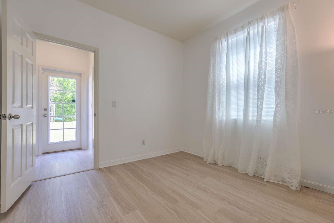

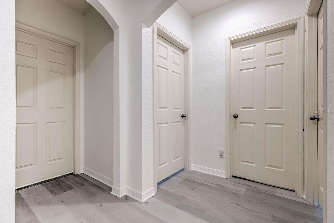


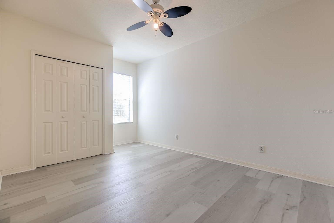

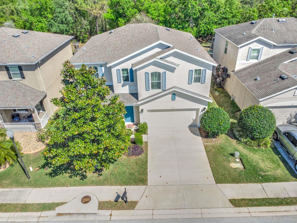


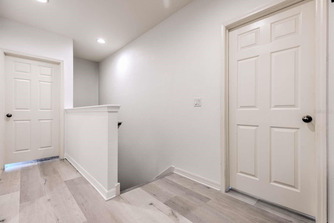

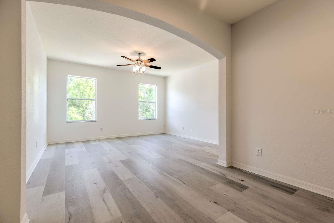
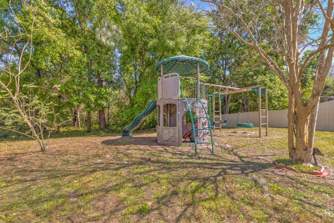
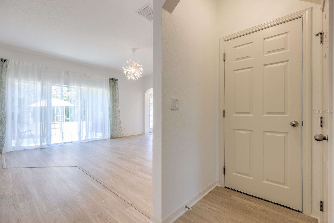

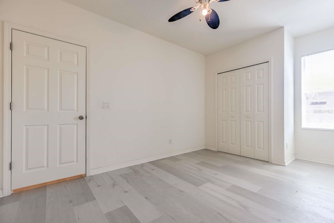
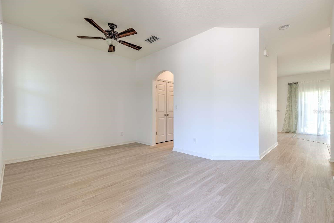






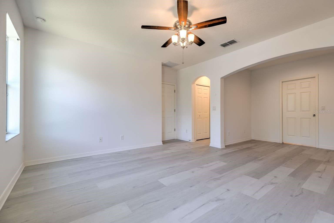

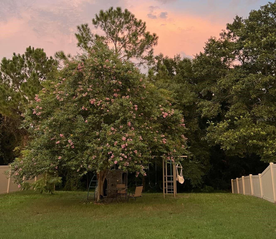
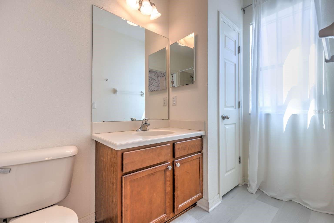

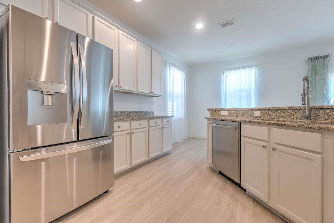




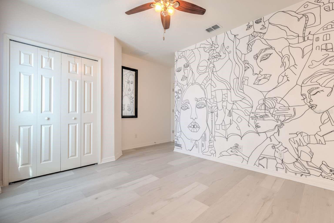


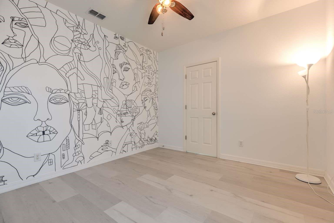
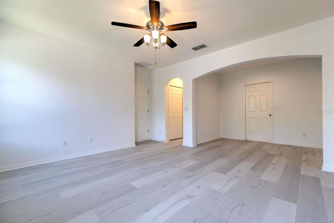
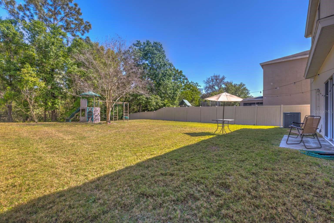


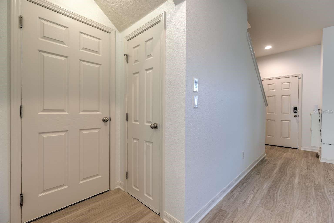
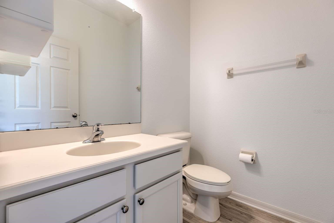
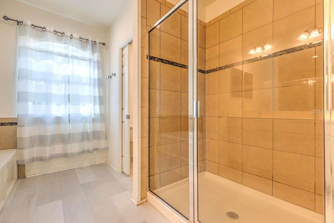






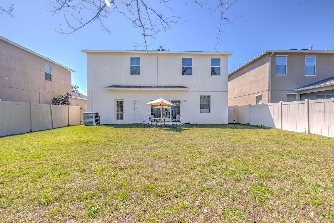
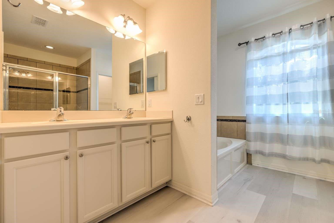
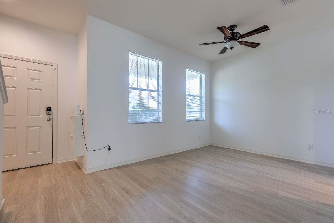

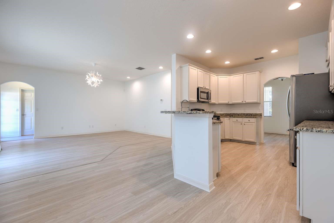



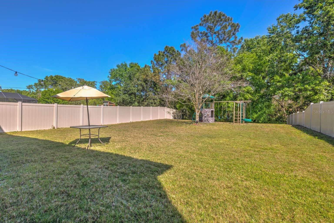
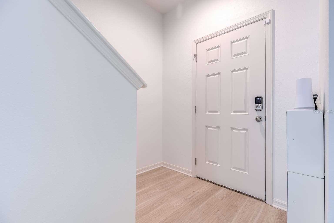
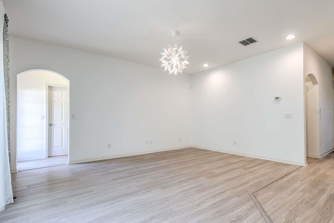
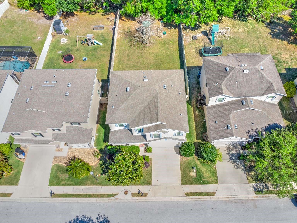
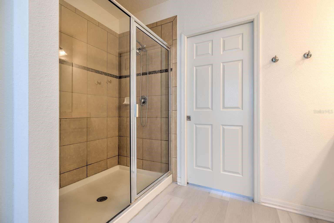

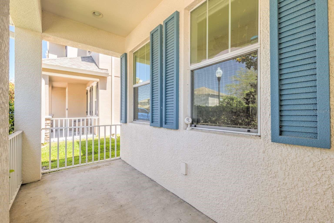
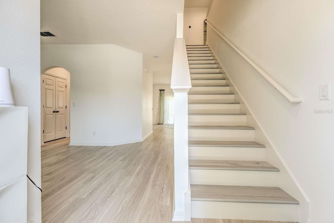


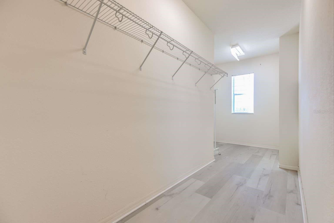

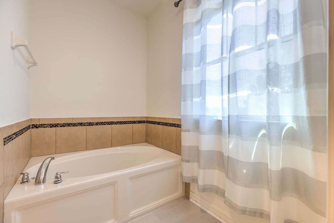
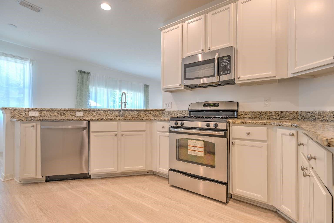
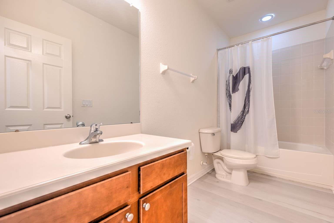
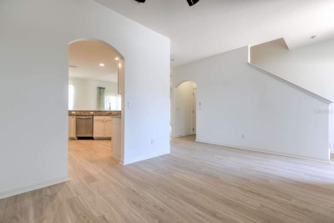




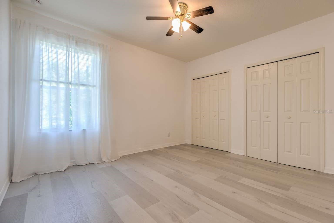



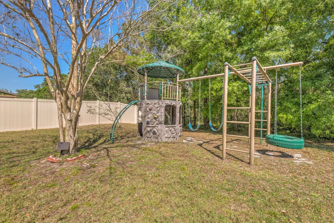
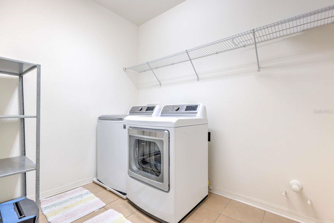
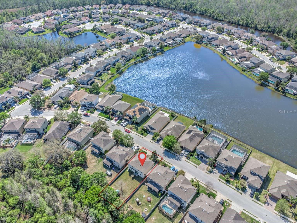


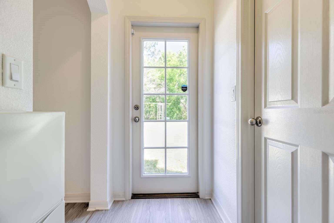



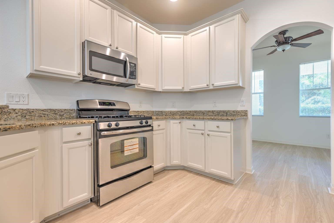

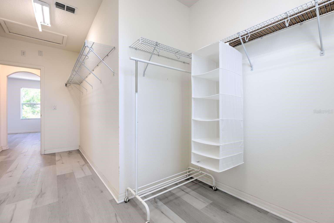

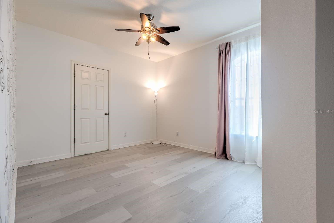


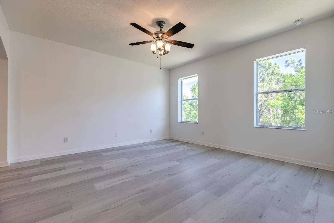


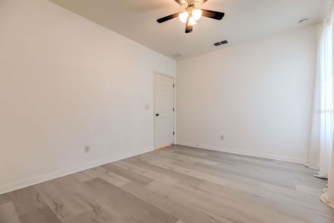

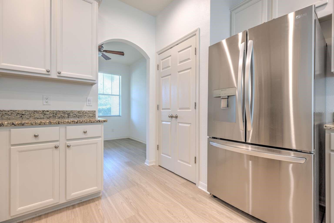
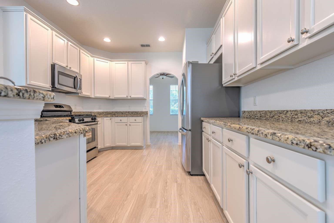
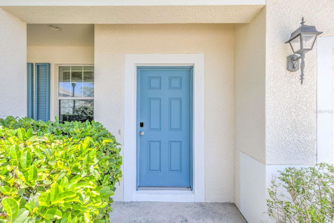
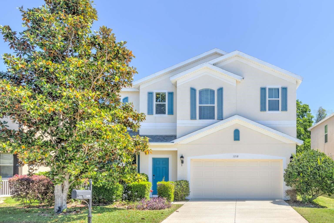



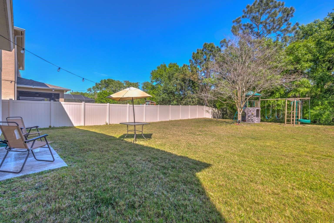
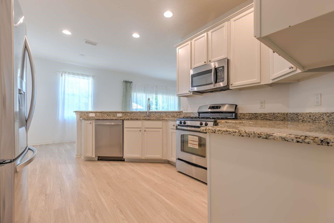

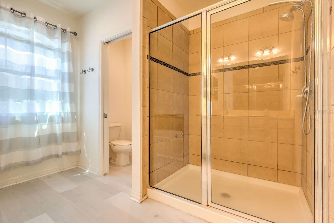
Active
1218 HALAPA WAY
$499,000
Features:
Property Details
Remarks
Welcome to your peaceful retreat on a premium conservation lot in one of the area’s most desirable gated communities. This 5-bedroom home offers a rare combination of privacy, space, and serenity, with no road noise—just the sound of nature at your doorstep. The spacious backyard invites play, gardening, or even a future pool, and right now, a stunning pink flowering tree is in full bloom, creating a picture-perfect view from the heart of the home. Inside, a thoughtfully designed layout includes a flexible downstairs bedroom ideal for guests, a home office, or a playroom, plus four more bedrooms upstairs, including a primary suite with its own sitting area, spa-like bathroom, and walk-in closet. One of the secondary bedrooms features a private en-suite bath, perfect for in-laws or multigenerational living. The kitchen is made for connection and everyday living, and the entire home features elegant vinyl plank flooring—no carpet, easy to maintain, and allergy-friendly with no oak trees on the property. This quiet, friendly neighborhood shines during holidays like Halloween and is just a short walk or bike ride to a highly rated elementary school. With low HOA fees, no CDD, and a power grid that has never lost power during hurricanes, this home offers both comfort and peace of mind. It’s also minutes from top schools, shopping, dining, medical care, and major highways. Private showings available any day, any time—come experience the calm and beauty this home has to offer.
Financial Considerations
Price:
$499,000
HOA Fee:
312
Tax Amount:
$9075.53
Price per SqFt:
$199.36
Tax Legal Description:
TRINITY EAST REPLAT PB 56 PG 002 LOT 68
Exterior Features
Lot Size:
7182
Lot Features:
Conservation Area, Sidewalk, Private
Waterfront:
No
Parking Spaces:
N/A
Parking:
Driveway, Garage Door Opener
Roof:
Shingle
Pool:
No
Pool Features:
N/A
Interior Features
Bedrooms:
5
Bathrooms:
4
Heating:
Central, Natural Gas
Cooling:
Central Air
Appliances:
Convection Oven, Dishwasher, Disposal, Dryer, Gas Water Heater, Microwave, Range, Refrigerator, Washer
Furnished:
Yes
Floor:
Vinyl
Levels:
Two
Additional Features
Property Sub Type:
Single Family Residence
Style:
N/A
Year Built:
2013
Construction Type:
Block, Stucco, Frame
Garage Spaces:
Yes
Covered Spaces:
N/A
Direction Faces:
West
Pets Allowed:
Yes
Special Condition:
None
Additional Features:
French Doors, Hurricane Shutters, Lighting, Rain Gutters, Sliding Doors
Additional Features 2:
BUYER AND BUYER'S AGENT RESPONSIBLE FOR RESEARCHING ABOUT LEASE TERMS AND/OR RESTRICTIONS FOR THIS PARTICULAR PROPERTY, IF APPLICABLE. LISTING BROKER HAS LIMITED INFORMATION.
Map
- Address1218 HALAPA WAY
Featured Properties