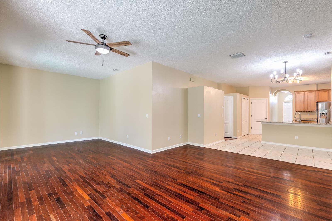
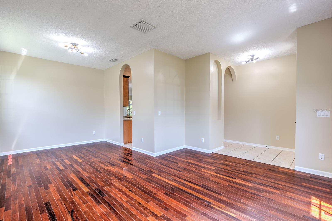
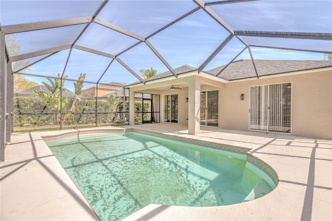
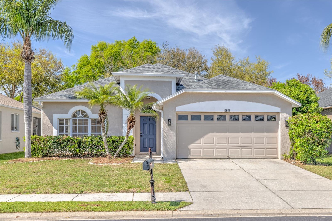
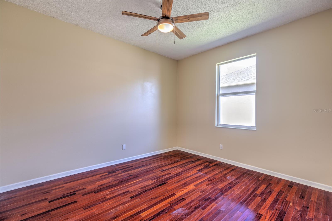
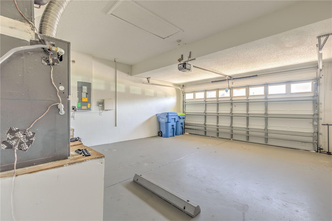
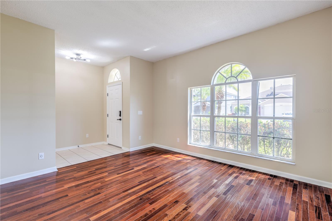
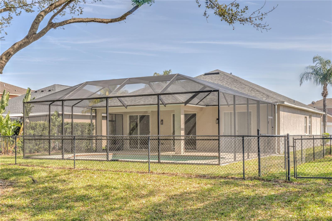
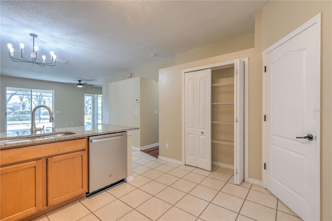
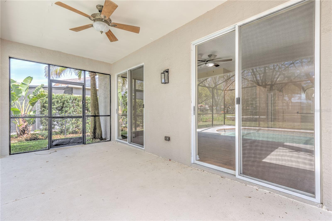
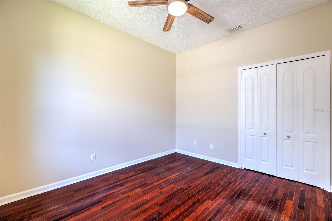
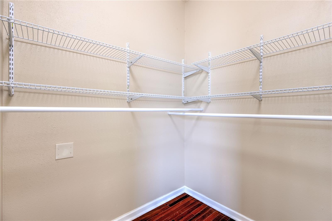
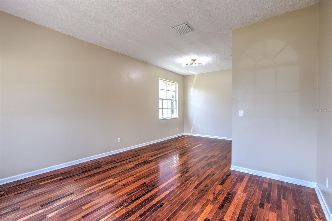
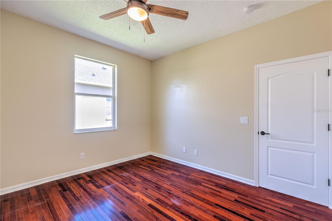
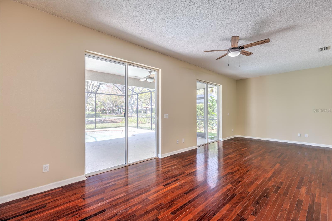
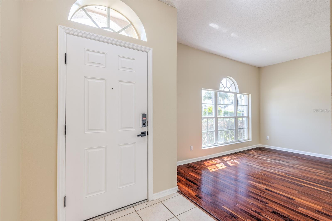
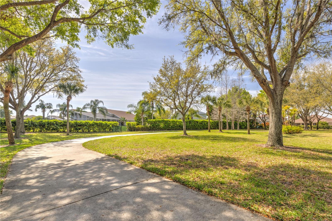
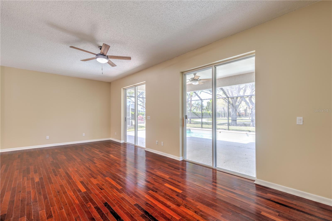
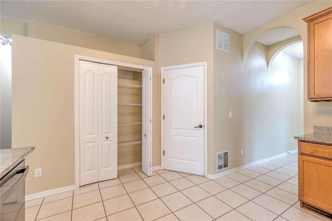
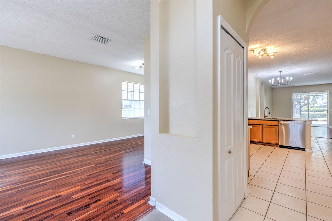
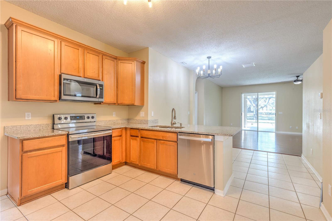
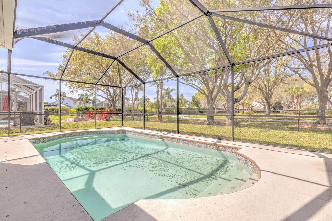
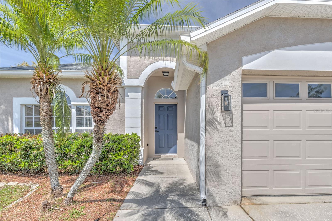
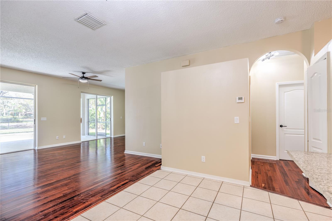
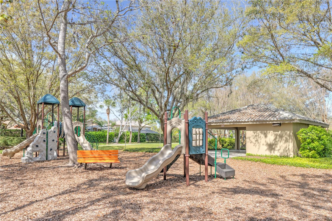
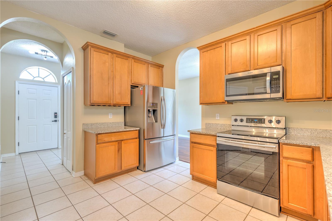
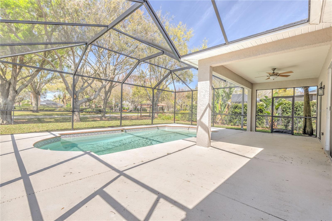
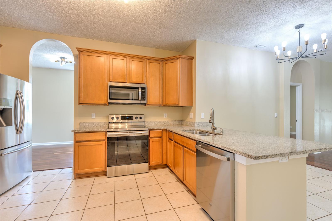
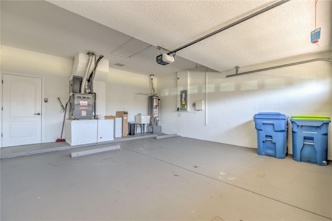
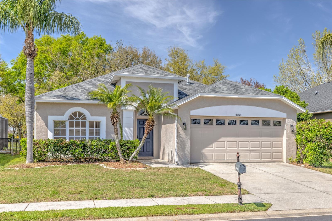
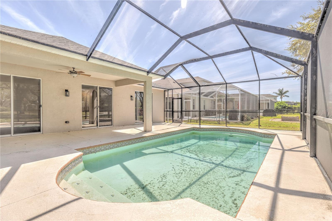
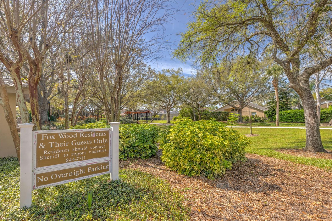
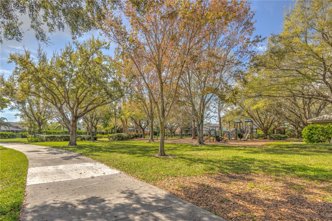
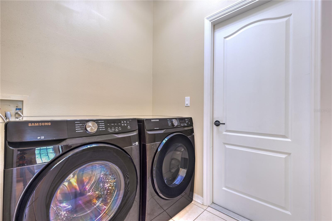
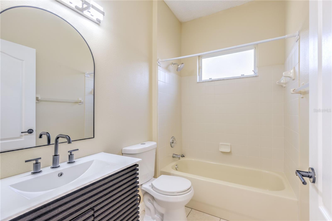
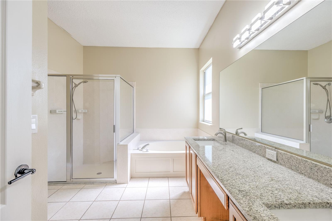
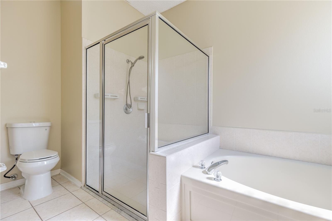
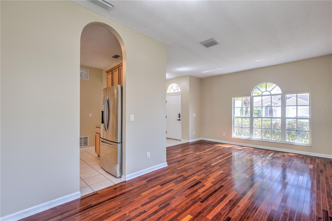
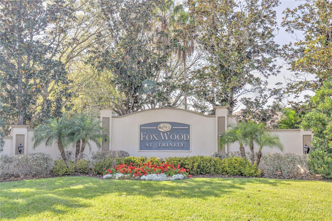
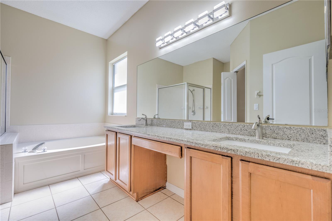
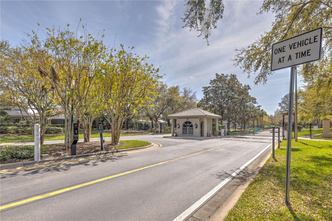
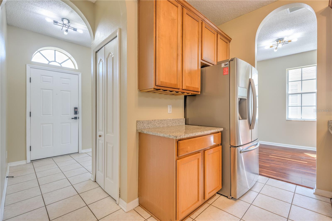
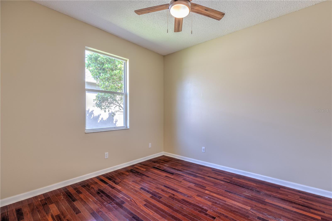
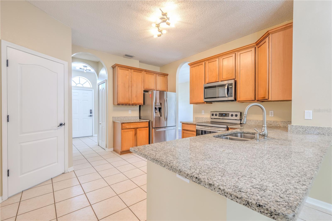
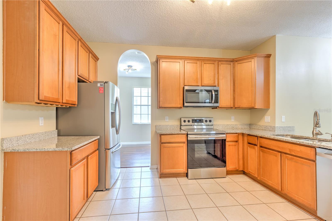
Active
10641 FIREBRICK CT
$479,000
Features:
Property Details
Remarks
Charming 3-Bedroom Home in Resort-Style Community Welcome to this stunning 3-bedroom, 2-bathroom home nestled in a peaceful, resort-style neighborhood. As you step inside, you’re greeted by a spacious front foyer leading to an oversized dining and living room combo — perfect for hosting gatherings. The open-concept kitchen features a breakfast bar, sleek stone countertops, 42” oversized cabinets, stainless steel appliances, and stylish recessed lighting. An additional flexible space off the grand room, complete with sliding glass doors, offers endless possibilities — create a home office, playroom, gym, or even an in-law suite. The spacious master suite boasts a garden tub, walk-in closet, dual vanities with stone countertops, and updated finishes. The home also features fresh interior paint (2023), upgraded lighting and a newer roof (April 2023). There’s also ample room for an outdoor kitchen and patio setup. Step outside to your private oasis: a beautiful pool surrounded by serene greenbelt views, offering unparalleled privacy. Whether you’re enjoying a barbecue, reading a book, or simply unwinding, this backyard is designed for relaxation. Located in a quiet, gated community with 24-hour automated entry and on-site security, you’ll enjoy amenities like playgrounds, basketball courts, parks, and open green spaces. Conveniently situated just minutes from major retailers like Home Depot, Publix, and Walmart, plus the new VA Hospital, parks, and entertainment hotspots. You’re also a short drive to the famous Tarpon Springs Sponge Docks, scenic Gulf Coast beaches, and vibrant local events. Don’t miss out — schedule your private showing today!
Financial Considerations
Price:
$479,000
HOA Fee:
307
Tax Amount:
$5781
Price per SqFt:
$262.61
Tax Legal Description:
FOXWOOD PHASE FIVE PB 38 PGS 108-117 LOT 784 OR 6157 PG 948
Exterior Features
Lot Size:
6875
Lot Features:
N/A
Waterfront:
No
Parking Spaces:
N/A
Parking:
N/A
Roof:
Shingle
Pool:
Yes
Pool Features:
Deck, Gunite, Screen Enclosure
Interior Features
Bedrooms:
3
Bathrooms:
2
Heating:
Central, Electric
Cooling:
Central Air
Appliances:
Dishwasher, Dryer, Electric Water Heater, Exhaust Fan, Microwave, Range, Refrigerator, Washer
Furnished:
Yes
Floor:
Laminate, Tile
Levels:
One
Additional Features
Property Sub Type:
Single Family Residence
Style:
N/A
Year Built:
2002
Construction Type:
Block, Stucco
Garage Spaces:
Yes
Covered Spaces:
N/A
Direction Faces:
Northeast
Pets Allowed:
Yes
Special Condition:
None
Additional Features:
N/A
Additional Features 2:
Buyer to verify HOA rental restrictions with the assocaition
Map
- Address10641 FIREBRICK CT
Featured Properties