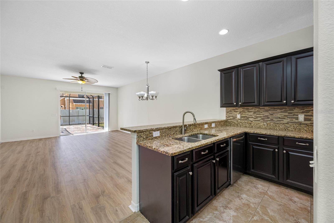
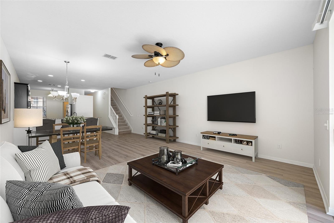
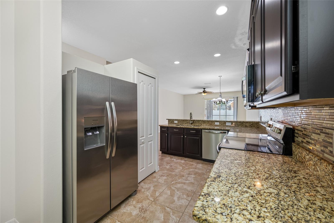
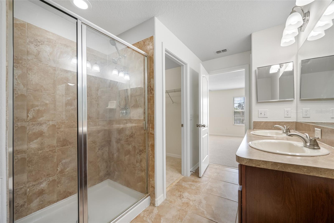
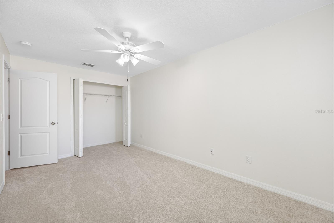
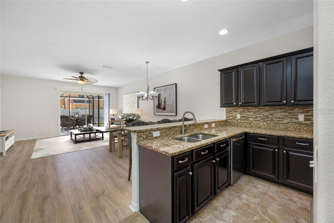
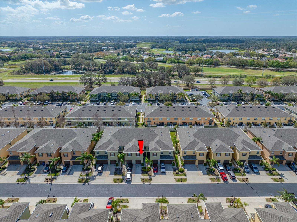
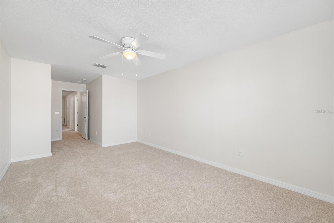
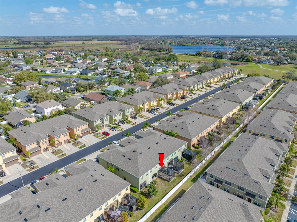
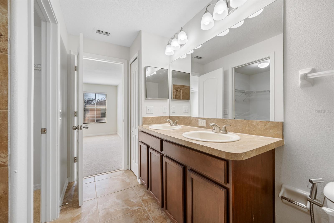
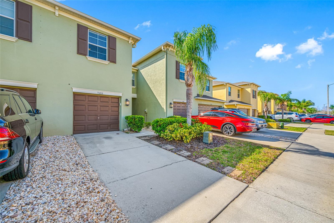
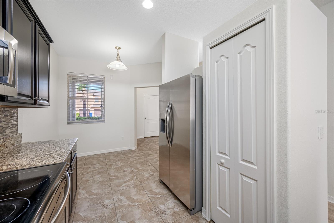

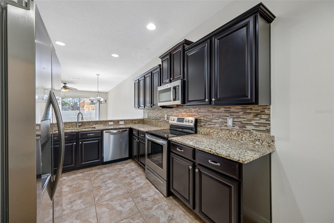
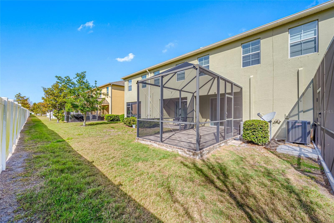
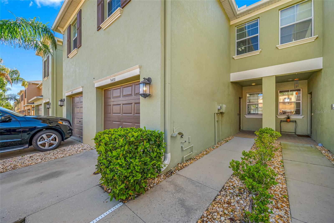
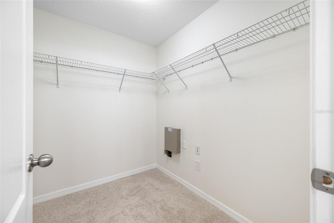
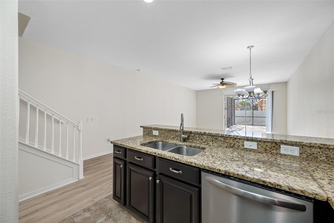
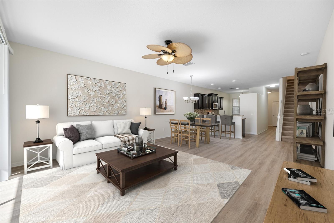
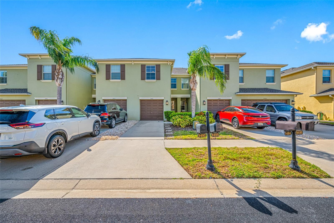
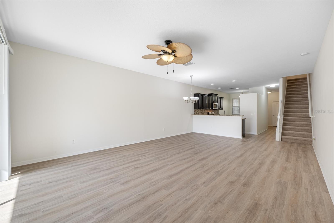
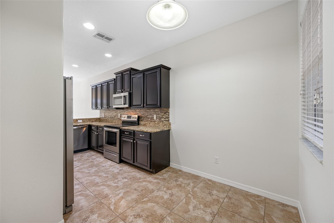
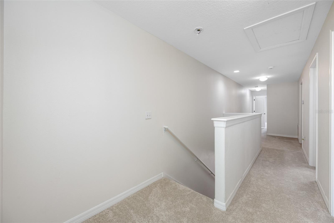
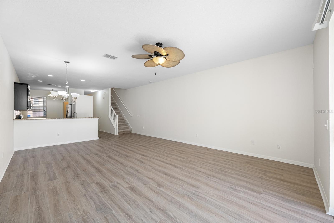
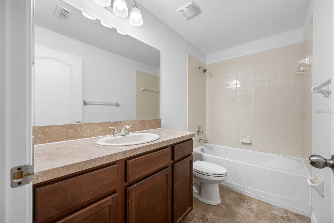
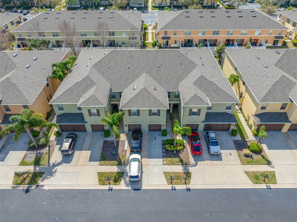
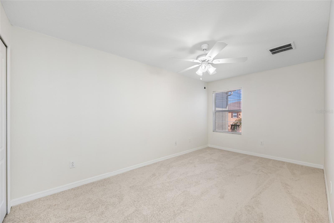
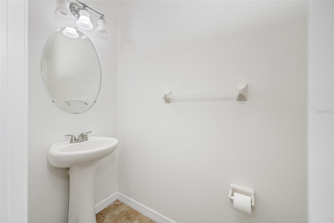
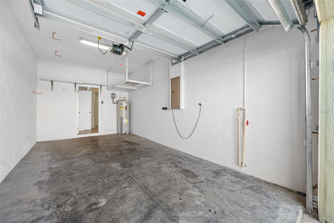
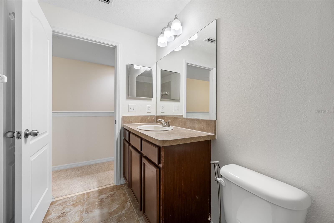
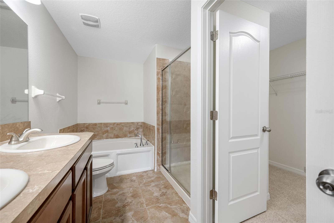
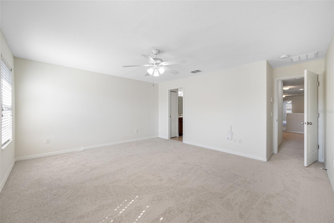
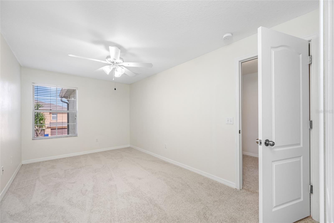
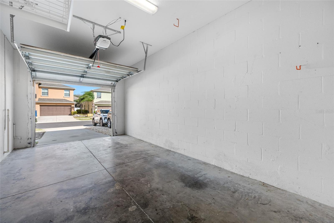
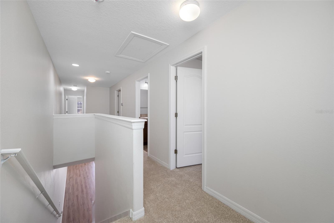
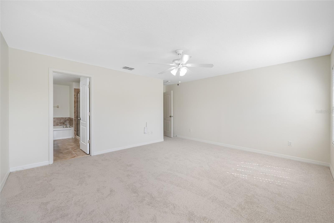
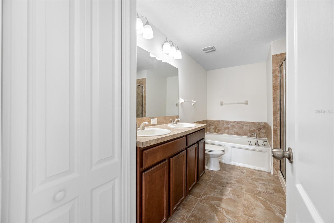
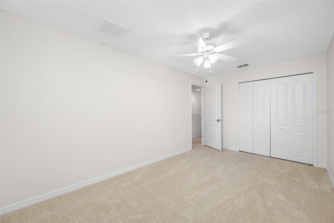
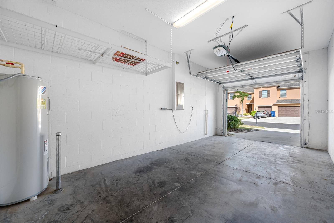
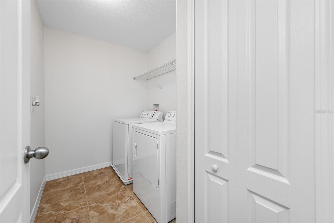
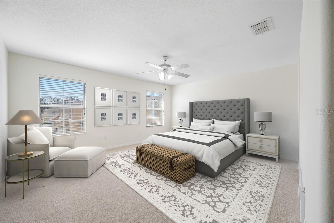
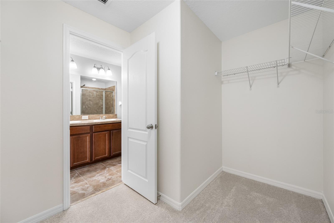
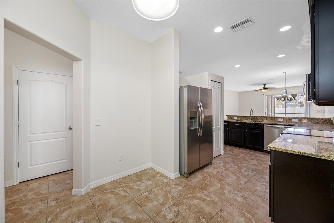
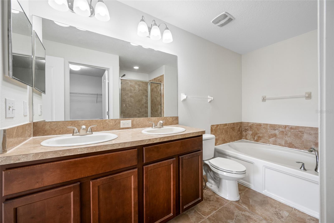
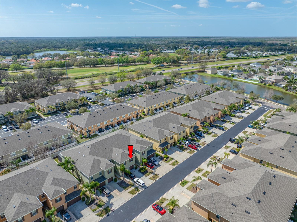
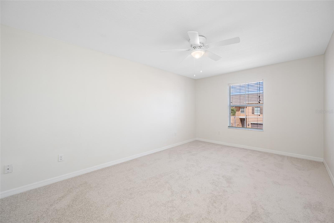
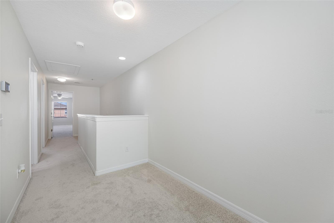
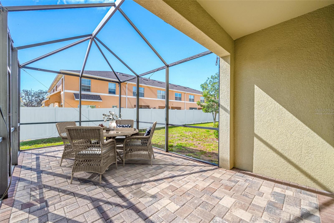
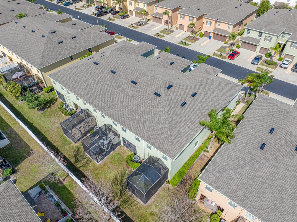
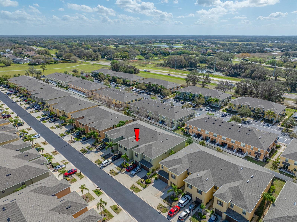
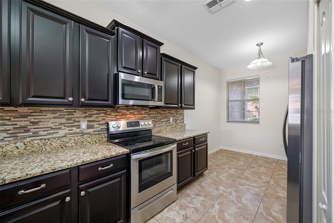
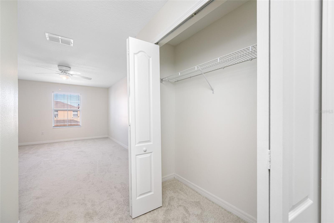
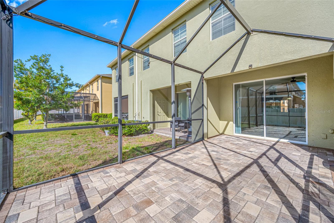
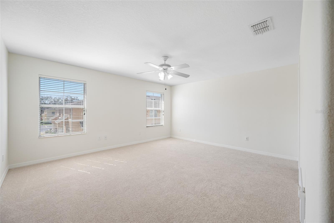
Active
9488 TRUMPET VINE LOOP
$319,900
Features:
Property Details
Remarks
One or more photo(s) has been virtually staged. This well-maintained and spacious 3-bedroom, 2.5-bathroom townhome offers 2,010 square feet of comfortable living space. The home features brand-new luxury vinyl flooring, fresh neutral paint throughout and new carpet upstairs creating a modern and inviting atmosphere. Located within the top-rated Trinity school district, this home is just minutes from the YMCA which offers a swimming pool, fitness center, and recreational facilities. Conveniently situated near Target, Sprouts, Walmart, and a variety of dining options this townhome provides easy access to everyday essentials. Additionally, residents can enjoy the Starkey Gap Trail, just a short walk from your front door and 2 dedicated dog-walk areas. The kitchen features granite countertops and newer appliances, making it a functional and stylish space for cooking. A spacious, screened-in lanai provides the perfect setting for outdoor dining and entertaining. For added peace of mind, hurricane shutters are included for all windows. The HOA fee covers trash collection and recycling, exterior maintenance including roof, painting, and landscaping—ensuring a well-kept and hassle-free community. This home offers a perfect blend of comfort, convenience, and modern upgrades—schedule a showing today!
Financial Considerations
Price:
$319,900
HOA Fee:
224
Tax Amount:
$5272
Price per SqFt:
$159.15
Tax Legal Description:
THOUSAND OAKS EAST PHASE V PB 66 PG 045 BLOCK 1 LOT 79 OR 9393 PG 1229
Exterior Features
Lot Size:
2040
Lot Features:
In County, Landscaped, Near Public Transit, Sidewalk, Paved
Waterfront:
No
Parking Spaces:
N/A
Parking:
Assigned, Driveway, Garage Door Opener, Guest
Roof:
Shingle
Pool:
No
Pool Features:
N/A
Interior Features
Bedrooms:
3
Bathrooms:
3
Heating:
Central, Electric, Exhaust Fan, Heat Pump
Cooling:
Central Air
Appliances:
Convection Oven, Cooktop, Dishwasher, Disposal, Dryer, Electric Water Heater, Exhaust Fan, Ice Maker, Microwave, Range, Refrigerator, Washer
Furnished:
No
Floor:
Carpet, Ceramic Tile, Luxury Vinyl
Levels:
Two
Additional Features
Property Sub Type:
Townhouse
Style:
N/A
Year Built:
2013
Construction Type:
Block, Stucco
Garage Spaces:
Yes
Covered Spaces:
N/A
Direction Faces:
East
Pets Allowed:
No
Special Condition:
None
Additional Features:
Hurricane Shutters, Irrigation System, Lighting, Private Mailbox, Sidewalk, Sliding Doors, Storage
Additional Features 2:
1- year leases only
Map
- Address9488 TRUMPET VINE LOOP
Featured Properties