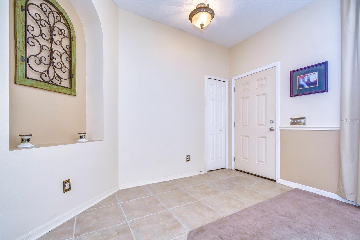
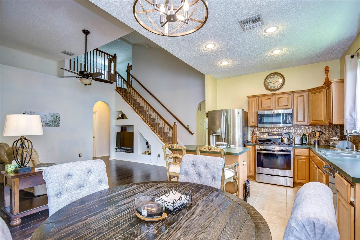
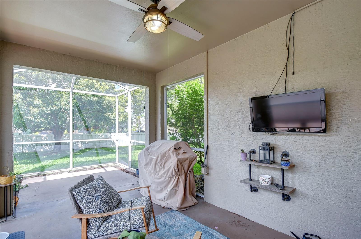
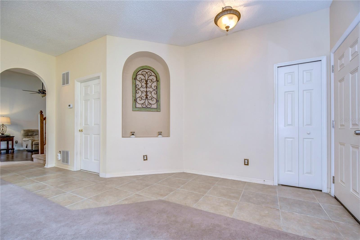
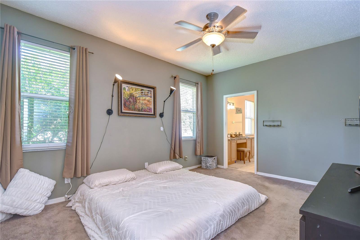

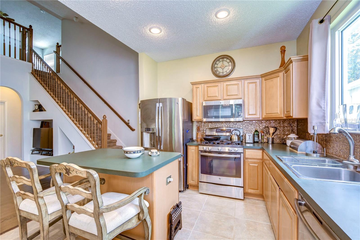
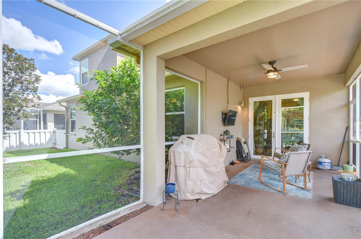
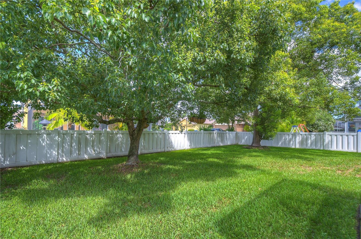
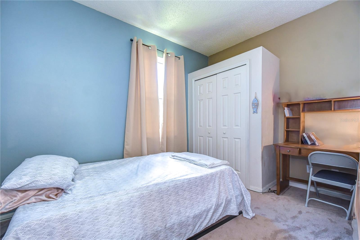
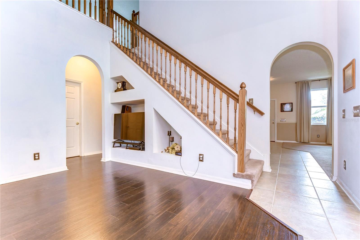
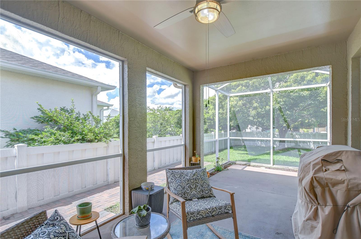
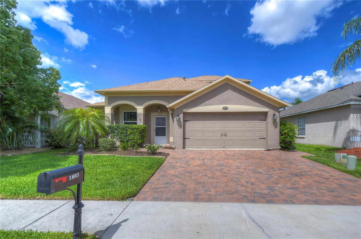
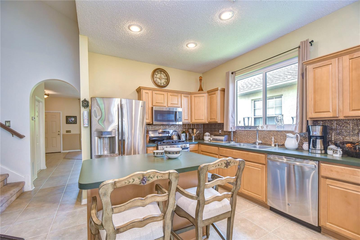
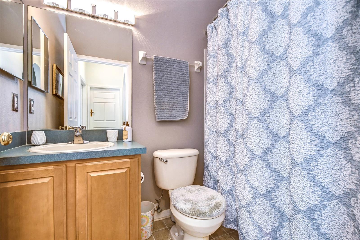
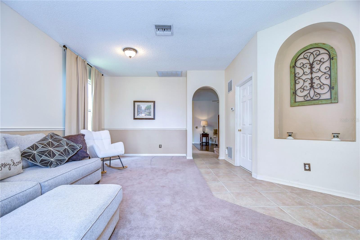
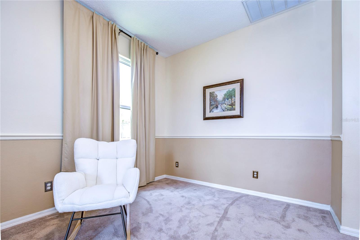
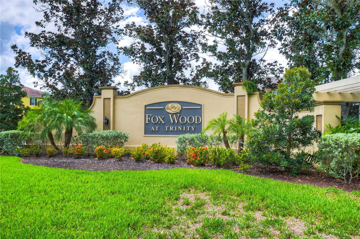
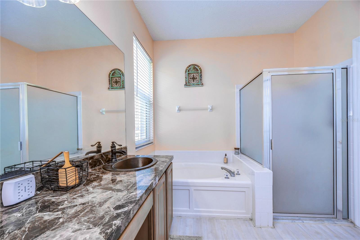
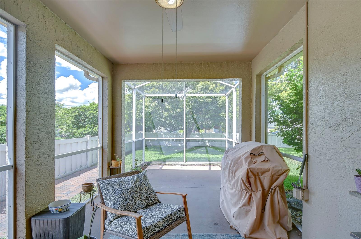
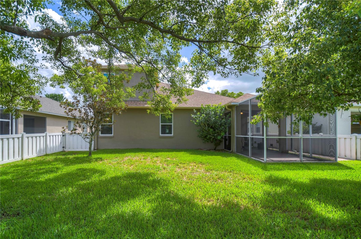
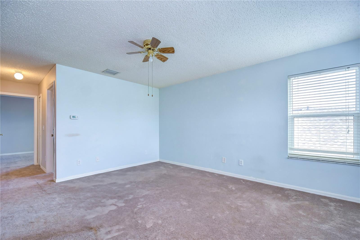
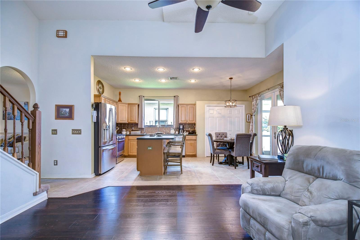
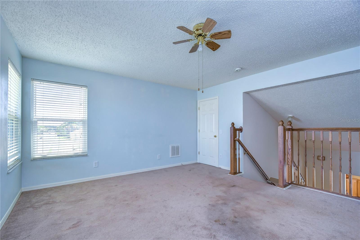
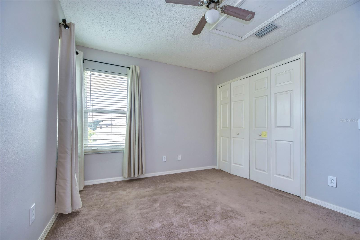
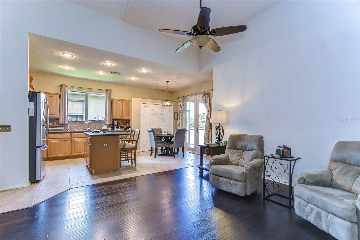
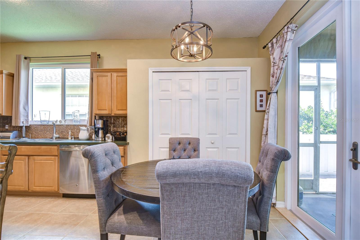
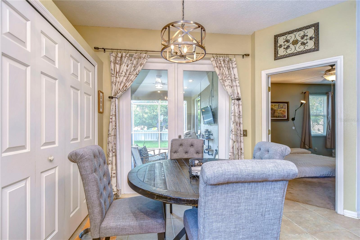
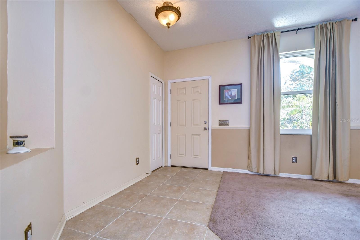
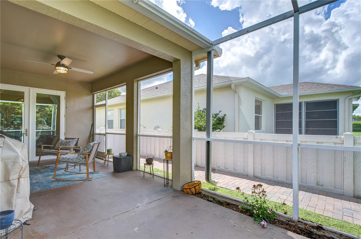
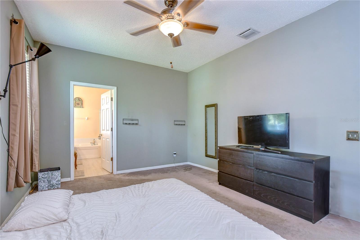
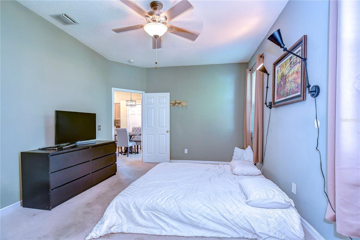
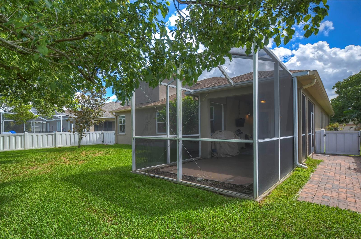
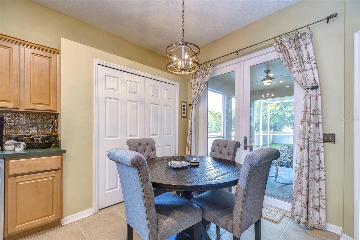
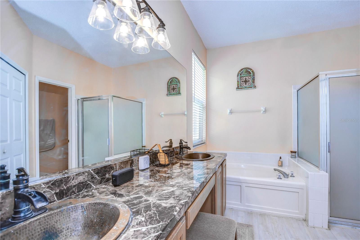
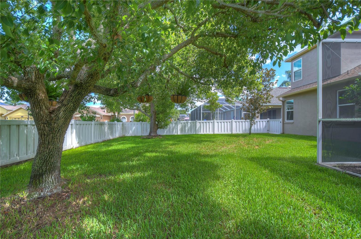
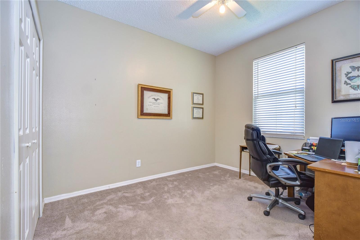
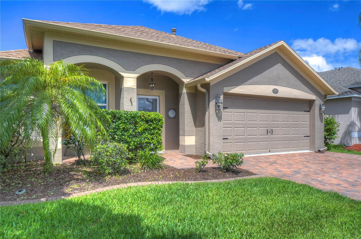
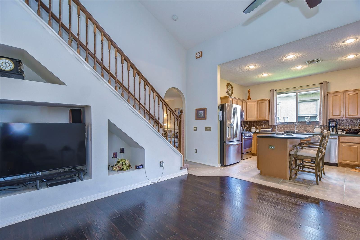
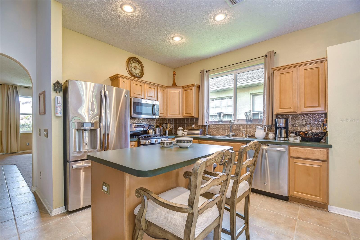
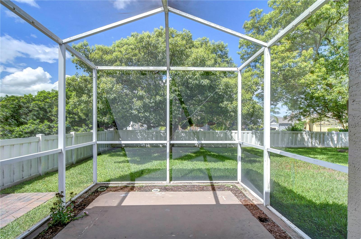
Active
1803 ROSEROOT CT
$480,000
Features:
Property Details
Remarks
Ready to Call Foxwood Home? Discover this stunning home in the highly sought-after Foxwood subdivision in Trinity. Freshly painted in December 2024, this spacious residence offers 4 bedrooms, 3 bathrooms, and a versatile bonus room. The open floor plan is designed for effortless entertaining, with both the family room and living room seamlessly connecting to the chef-inspired kitchen. This kitchen features an open concept with a built-in island, ample cabinetry crowned with molding, a cozy eat-in nook, and a convenient breakfast bar. Brand-new hurricane-rated patio doors lead from the eat-in area to a fully screened, extended lanai—perfect for enjoying Florida living. The fully fenced backyard provides ample space for outdoor activities or even a future pool. The primary suite is your personal retreat, complete with a walk-in closet, double vanities, a relaxing garden tub, and a separate shower. Two additional bedrooms and a full bath are also located on the main level. Upstairs, the bonus room offers endless possibilities, along with another bedroom and full bath—ideal for guests, a home office, or entertainment space. Additional upgrades include new impact-rated windows for enhanced storm protection and energy efficiency. Foxwood is a gated community that boasts two private parks featuring a gazebo, playground, walking path, soccer and basketball courts, a skateboard area, and picnic spaces. Conveniently located near top-rated schools, restaurants, shopping, the YMCA, Trinity Medical Center, and just minutes from the Suncoast Parkway, this home offers a perfect blend of comfort and convenience. Don't miss the opportunity to make this incredible home yours—it won't be on the market for long!
Financial Considerations
Price:
$480,000
HOA Fee:
307.24
Tax Amount:
$2922
Price per SqFt:
$224.3
Tax Legal Description:
FOXWOOD PHASE FIVE PB 38 PGS 108-117 LOT 671
Exterior Features
Lot Size:
6266
Lot Features:
N/A
Waterfront:
No
Parking Spaces:
N/A
Parking:
N/A
Roof:
Shingle
Pool:
No
Pool Features:
N/A
Interior Features
Bedrooms:
4
Bathrooms:
3
Heating:
Central
Cooling:
Central Air
Appliances:
Dishwasher, Microwave, Range, Refrigerator
Furnished:
No
Floor:
Carpet, Ceramic Tile, Laminate
Levels:
Two
Additional Features
Property Sub Type:
Single Family Residence
Style:
N/A
Year Built:
2002
Construction Type:
Block
Garage Spaces:
Yes
Covered Spaces:
N/A
Direction Faces:
North
Pets Allowed:
Yes
Special Condition:
None
Additional Features:
Sidewalk, Sliding Doors
Additional Features 2:
Please verify with HOA/Management on all leasing requirement and restriction
Map
- Address1803 ROSEROOT CT
Featured Properties