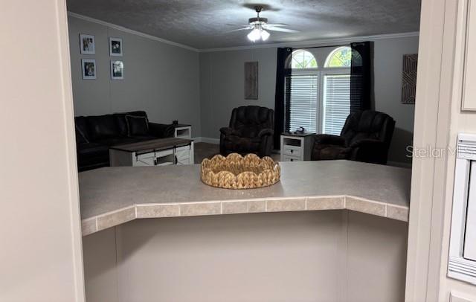
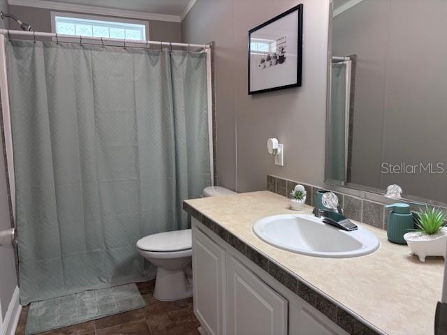
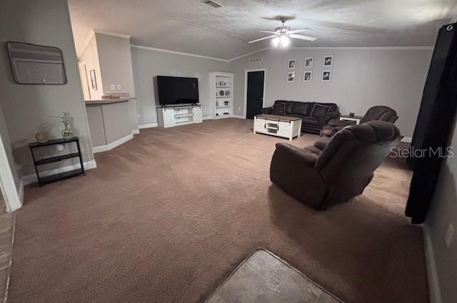
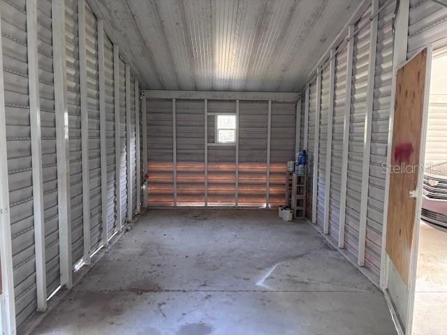
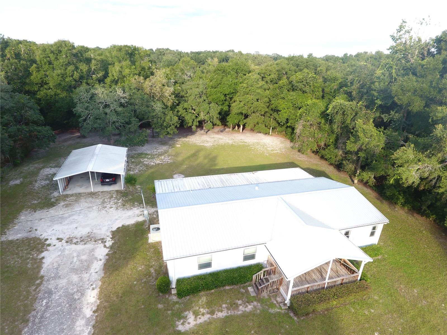
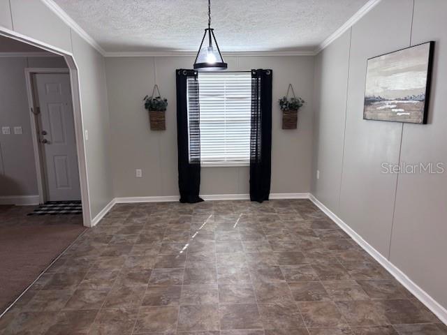
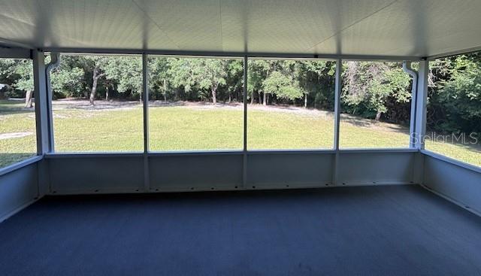
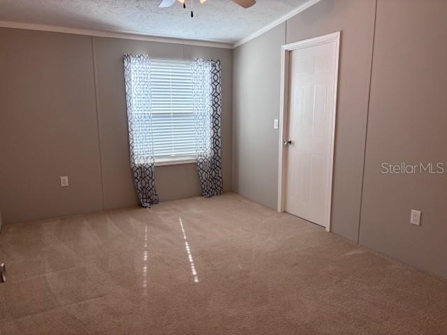
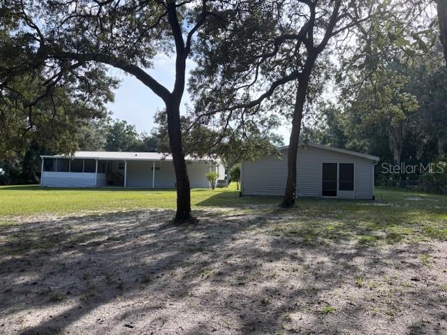
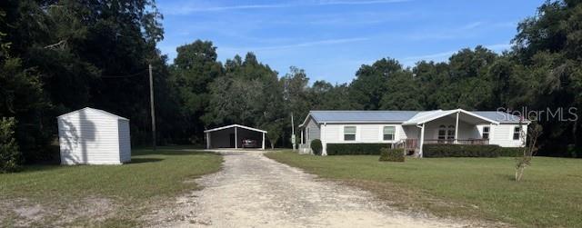
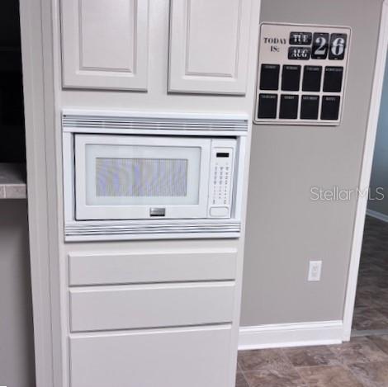
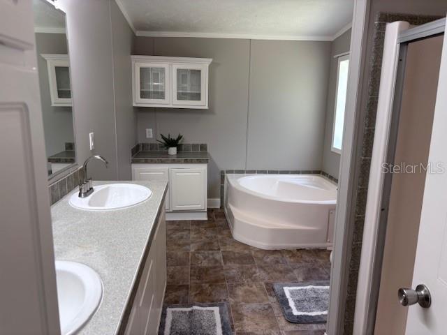
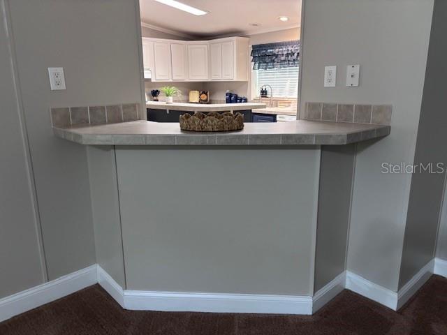
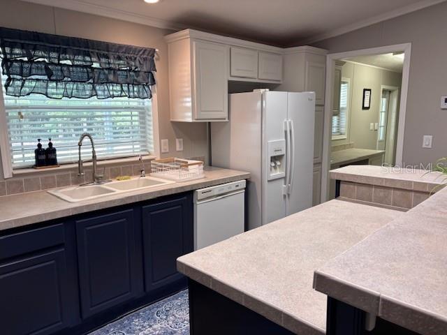
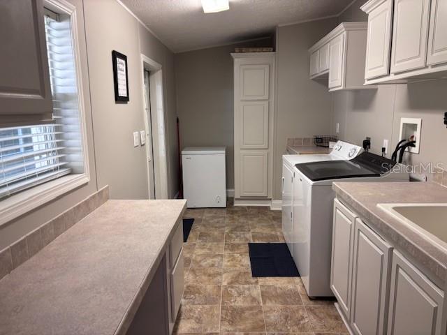
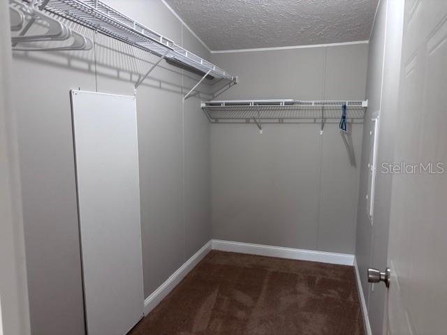
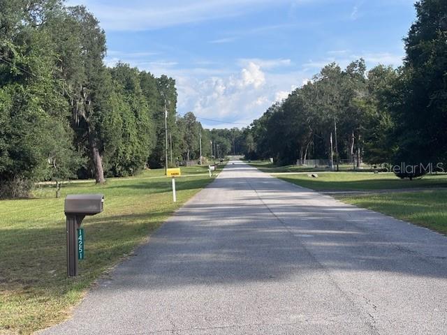
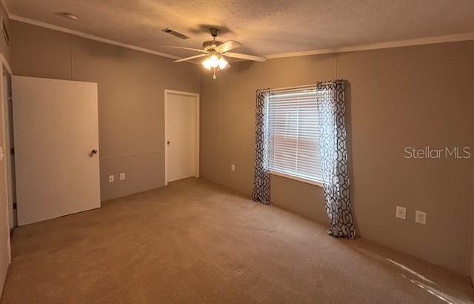
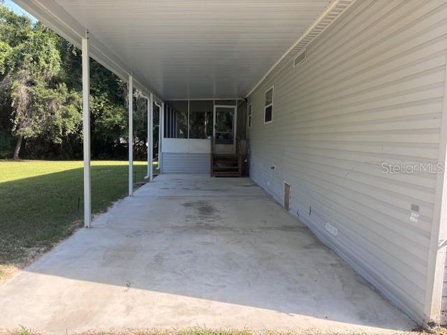
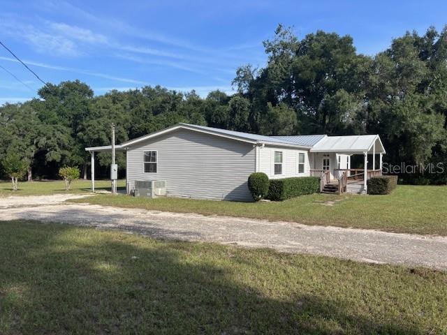
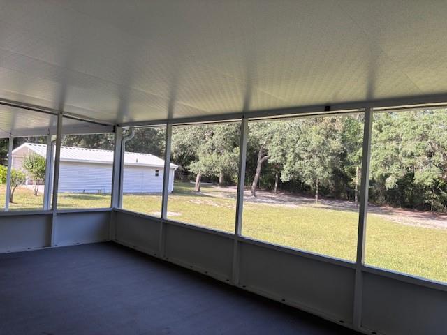
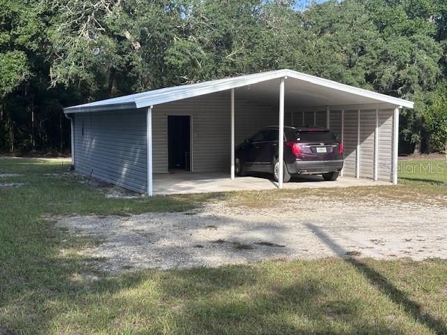
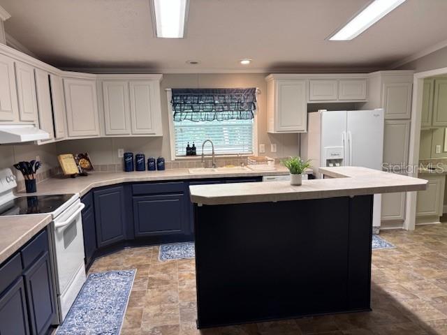
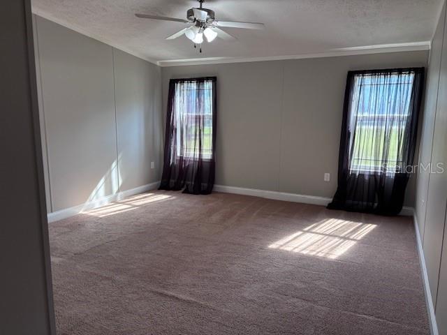
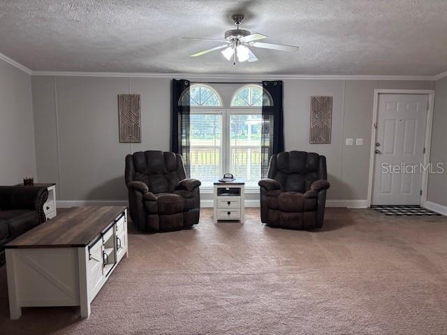
Active
14251 NW 72ND TER
$250,000
Features:
Property Details
Remarks
TRENTON, FL ~ GORGEOUS 3 bed/2 bath Skyline 2004 doublewide mobile home on a little over an acre offers a great opportunity to own a home that offers tons of room both outside and inside and includes many upgrades and elegant features. The roomy island kitchen is a cook's delight with breakfast bar seating, a pass-thru window overlooks the living room, a built-in wall microwave, LOTS of wooden cabinets and drawers to satisfy all of your cooking storage needs and plenty of counter space for meal prep. The laundry room includes washer, dryer, deep sink, a storage pantry, lots of cabinetry, a built-in desk for your computer station, with enough room left over for an extra refrigerator or freezer. EVERY bedroom has a walk-in closet. The primary bedroom walk-in closet is so big it allows you to easily organize your wardrobe. Primary bathroom has dual sinks, linen closet, a walk-in shower AND soaking tub, and additional built-in vanity with overhead storage cabinetry. The dining room is a separate room between the kitchen and living room. The cathedral ceiling and open floor plan provide plenty of wide open space for entertaining or simply relaxing with a lot of elbow room. A 22x23 front covered entry porch and a 10x24 screened porch in the rear provides entry thru the laundry room. A large concrete patio/carport adjoins the screened porch and a detached two-car carport provides additional covered parking area with a large room in the back with electric for your workshop or storage. Other features include Trane heat pump, metal roof, gutters, downspouts, automatic sprinkler system, outdoor lights, and even a flagpole. Great central location on a paved road close to numerous boat ramps and crystal clear springs. Make an appointment to see this one, you won't be disappointed!
Financial Considerations
Price:
$250,000
HOA Fee:
N/A
Tax Amount:
$2952.36
Price per SqFt:
$126.01
Tax Legal Description:
10-11-14 TISHOMINGO PLANTATION S/D BLK 1 LOT 17 OR BOOK 1621 PAGE 490
Exterior Features
Lot Size:
44867
Lot Features:
Cleared, In County, Landscaped, Oversized Lot, Paved
Waterfront:
No
Parking Spaces:
N/A
Parking:
Covered
Roof:
Metal
Pool:
No
Pool Features:
N/A
Interior Features
Bedrooms:
3
Bathrooms:
2
Heating:
Central, Electric, Heat Pump
Cooling:
Central Air
Appliances:
Cooktop, Dishwasher, Dryer, Electric Water Heater, Exhaust Fan, Microwave, Range, Range Hood, Refrigerator, Washer
Furnished:
No
Floor:
Carpet, Vinyl
Levels:
One
Additional Features
Property Sub Type:
Manufactured Home
Style:
N/A
Year Built:
2004
Construction Type:
Vinyl Siding
Garage Spaces:
No
Covered Spaces:
N/A
Direction Faces:
West
Pets Allowed:
No
Special Condition:
None
Additional Features:
Private Mailbox, Rain Gutters, Storage
Additional Features 2:
N/A
Map
- Address14251 NW 72ND TER
Featured Properties