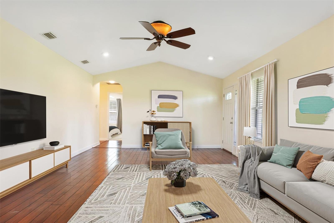
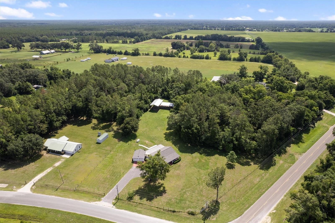
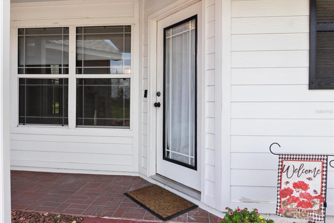
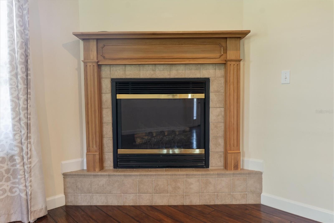
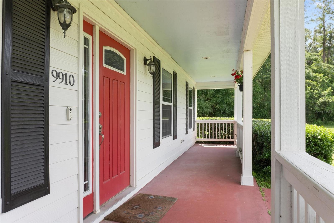
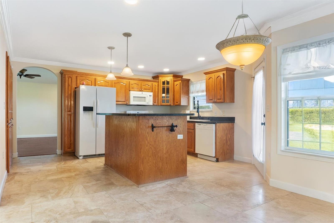
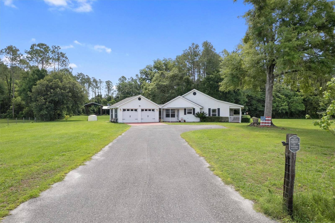
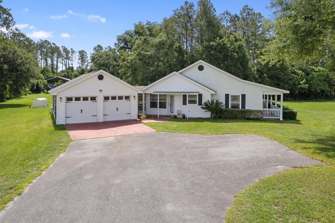
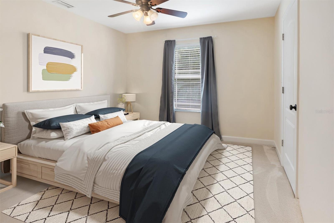
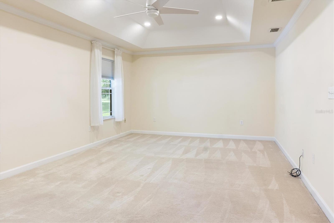
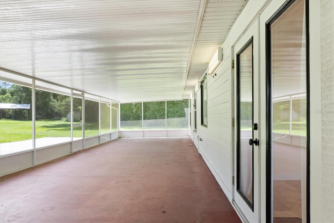
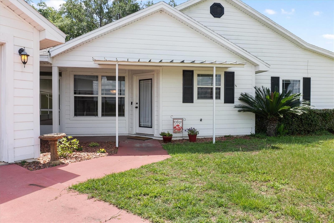
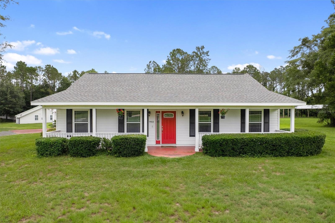
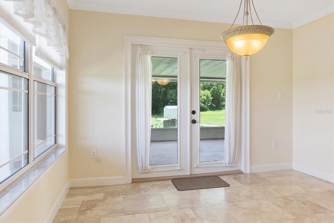
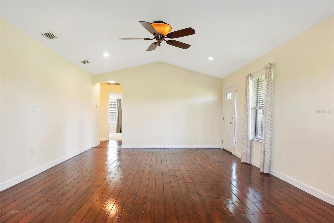
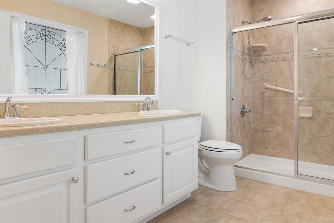
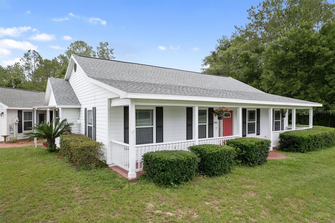
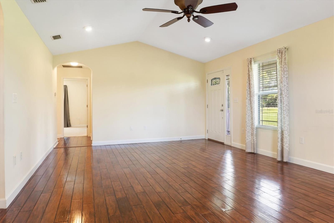
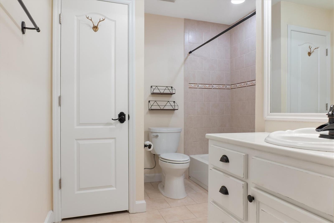
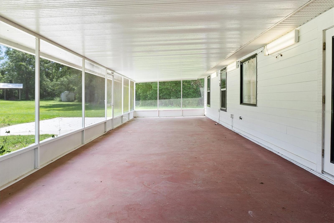
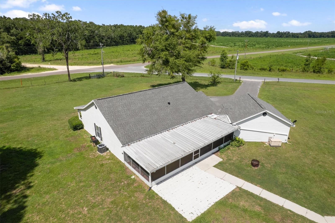
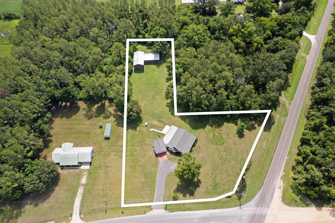
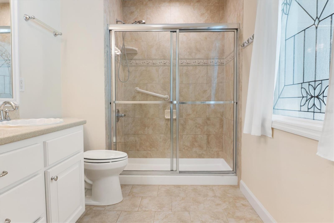
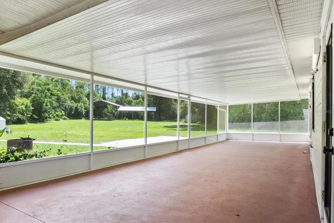
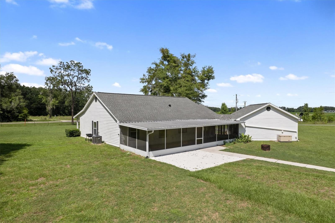
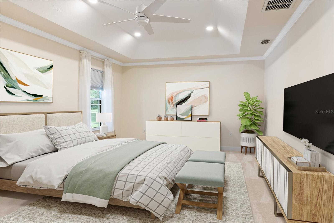
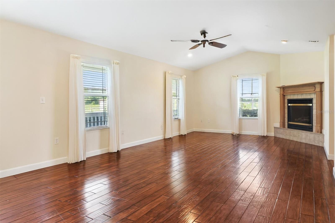
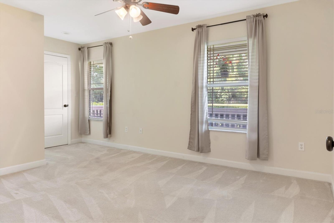
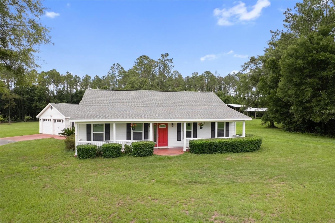
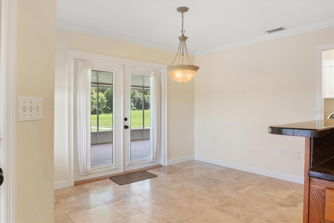
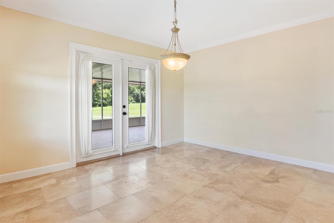
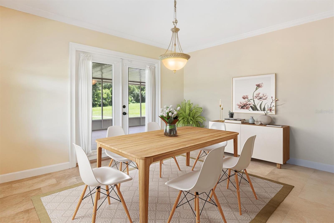
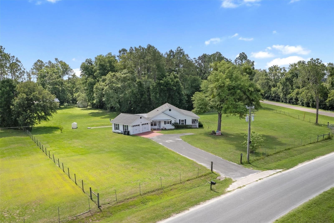
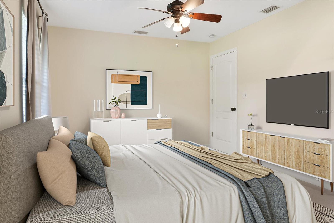
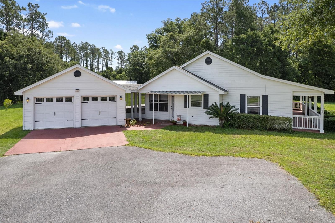
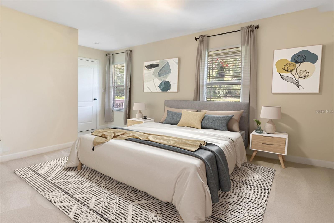
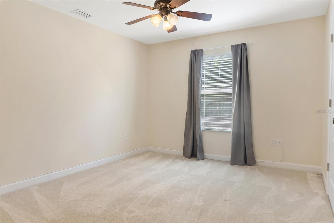
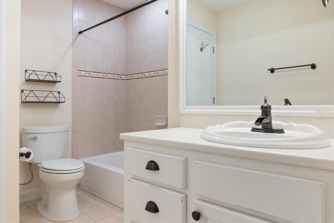
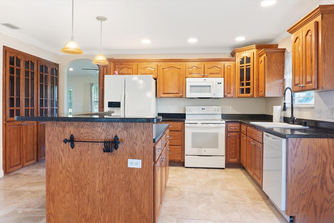
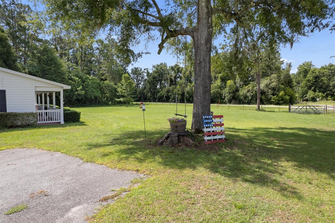
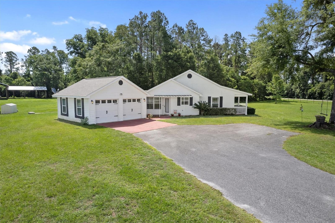
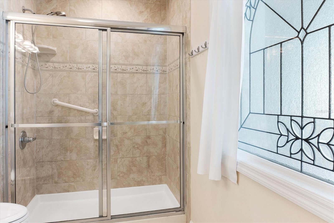
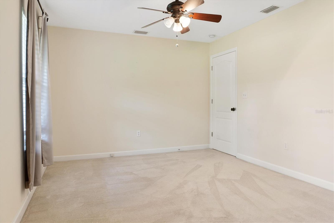
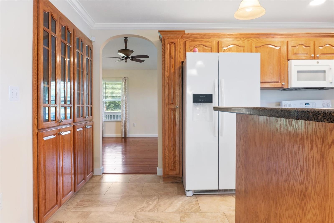
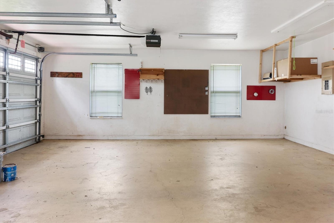
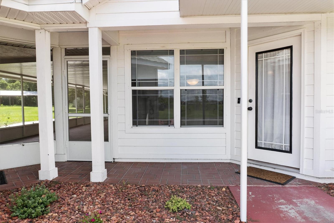
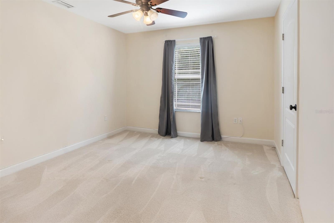
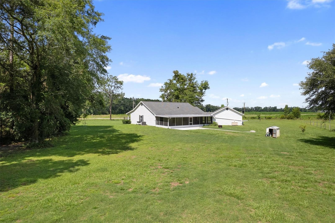
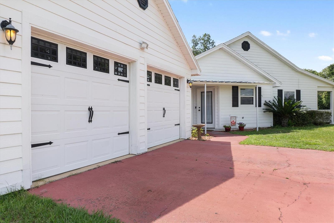
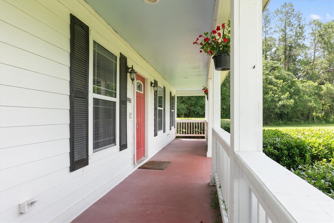
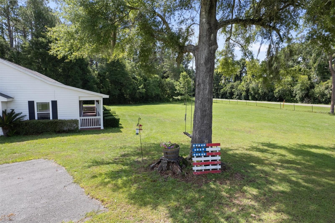
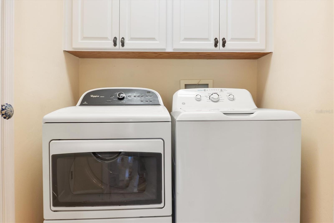
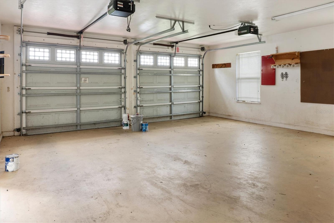
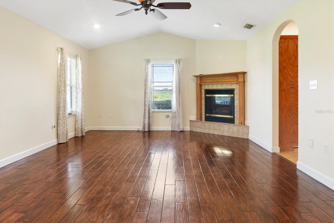
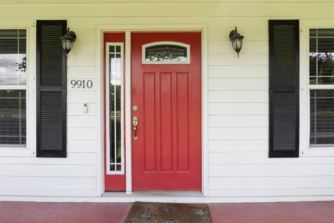
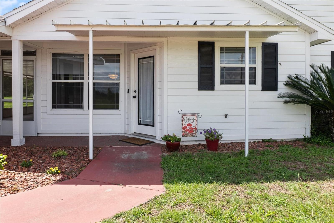
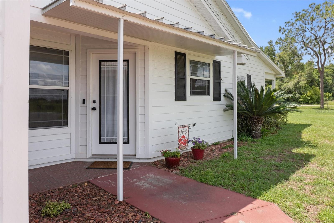
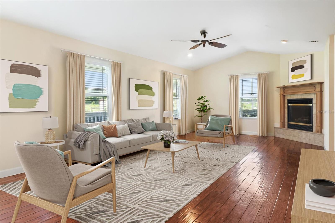
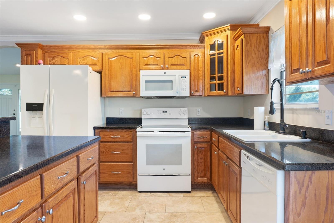
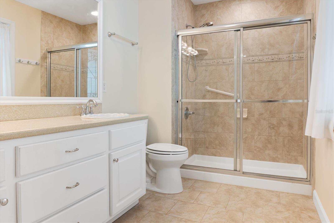
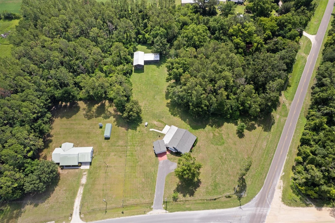
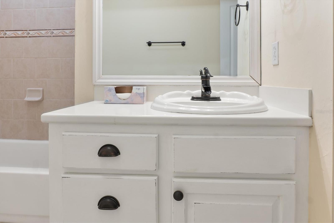
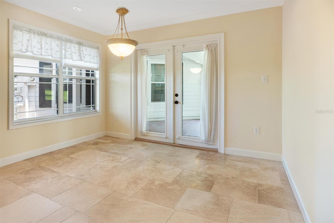
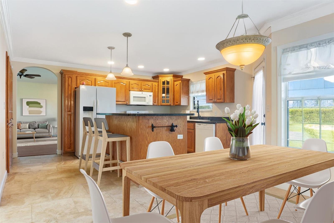
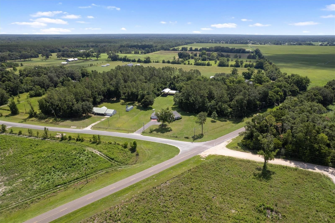
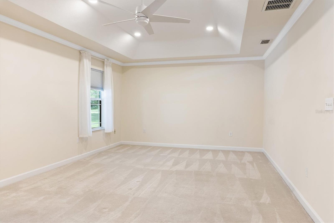
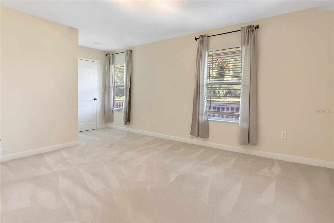
Active
9910 S SANTA FE AVE
$399,000
Features:
Property Details
Remarks
One or more photo(s) has been virtually staged. Welcome to this beautifully maintained 3-bedroom, 2-bath ranch style home nestled on 2 peaceful acres just minutes from Trenton. Built in 2007 and loaded with upgrades, this move-in-ready home features 1,717 sq ft of comfortable living space, a paved driveway, and two large pole barns for all your storage or hobby needs. Step inside to a spacious, open-concept living area with vaulted ceilings, rich wood flooring, and a cozy gas fireplace. The kitchen shines with wood cabinetry, solid surface countertops, a porcelain sink, breakfast bar, tile flooring, pantry, and a built-in China cabinet with sliding drawers. A bright dining space connects seamlessly for entertaining and everyday living. The generously sized bedrooms include walk-in closets, and the primary suite boasts a tray ceiling and en-suite bath with a double vanity. Additional highlights include crown molding throughout, ceiling fans, and blinds already in place. A dedicated laundry room comes equipped with a washer and dryer. Practical features include a 2021 roof, 2023 water heater, 2022 refrigerator and water pump, 2021 stove and 2024 microwave. The home is protected by a whole-house propane generator, and features a central vacuum system, Hardie board siding, well, and septic (pumped 2022). Enjoy rural living with modern conveniences, just minutes to Trenton and Chiefland and 30 minutes to Gainesville and close to the Gulf Coast towns of Cedar Key, Suwannee, and Steinhatchee. Buyer to verify all measurements and school zones.
Financial Considerations
Price:
$399,000
HOA Fee:
N/A
Tax Amount:
$2665
Price per SqFt:
$232.38
Tax Legal Description:
See Attached
Exterior Features
Lot Size:
87120
Lot Features:
Corner Lot
Waterfront:
No
Parking Spaces:
N/A
Parking:
Garage Door Opener
Roof:
Shingle
Pool:
No
Pool Features:
Screen Enclosure
Interior Features
Bedrooms:
3
Bathrooms:
2
Heating:
Central, Electric
Cooling:
Central Air
Appliances:
Dishwasher, Dryer, Microwave, Range, Refrigerator, Washer
Furnished:
No
Floor:
Carpet, Tile, Wood
Levels:
One
Additional Features
Property Sub Type:
Single Family Residence
Style:
N/A
Year Built:
2007
Construction Type:
Concrete, HardiPlank Type
Garage Spaces:
Yes
Covered Spaces:
N/A
Direction Faces:
Southwest
Pets Allowed:
No
Special Condition:
None
Additional Features:
Rain Gutters
Additional Features 2:
N/A
Map
- Address9910 S SANTA FE AVE
Featured Properties