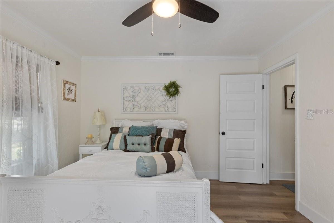
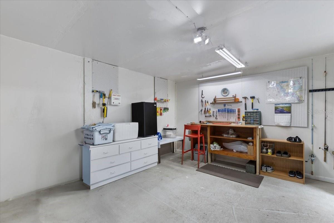
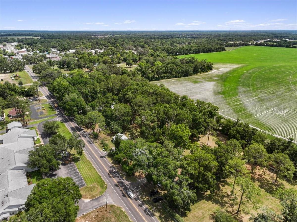
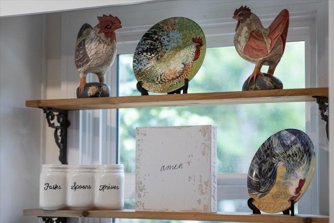
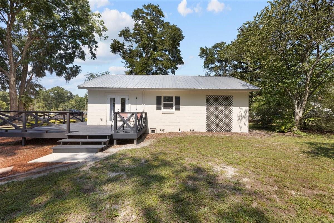
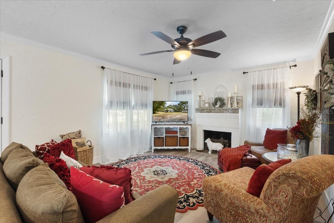
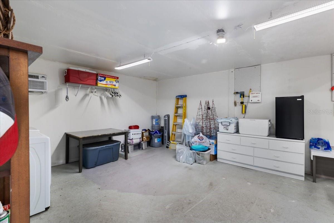
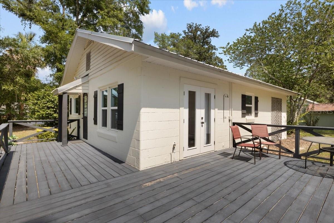
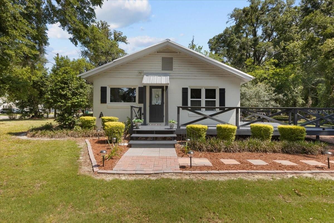
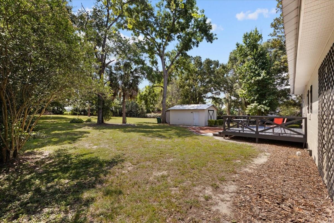
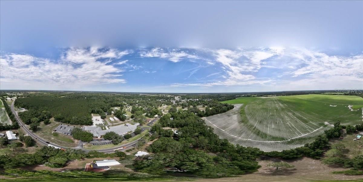
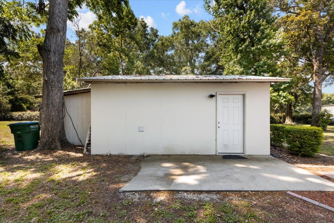
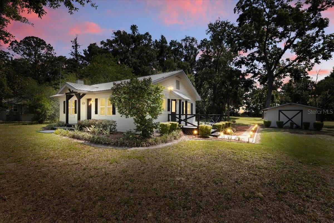
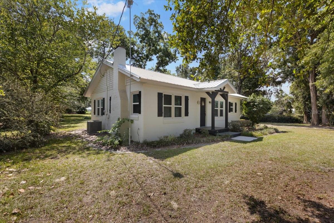
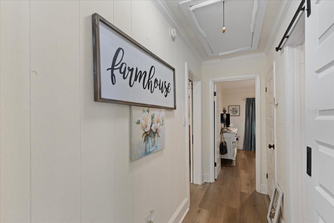
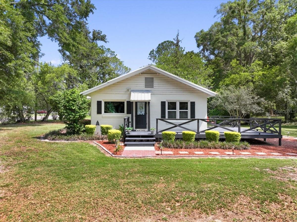
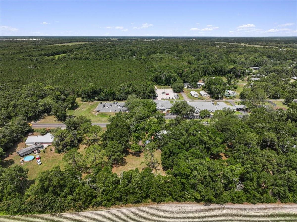
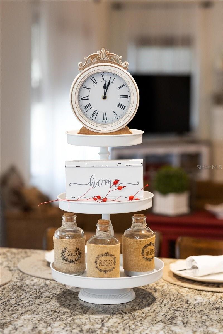
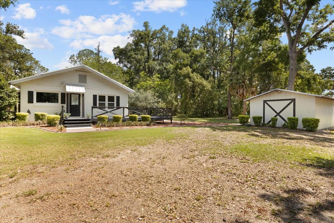
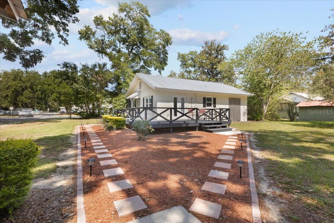
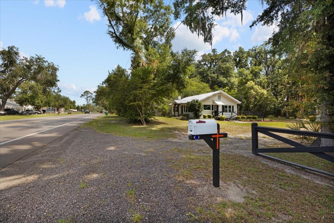
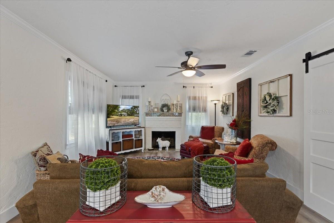
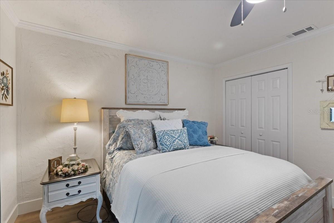
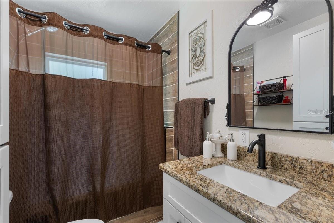
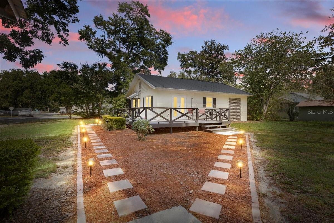
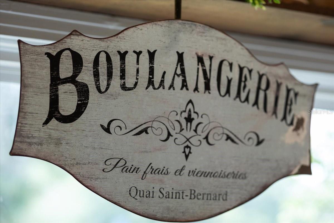
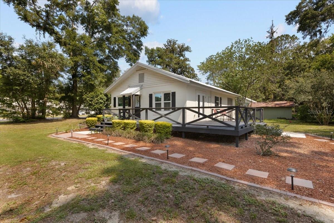
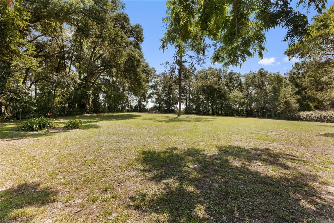
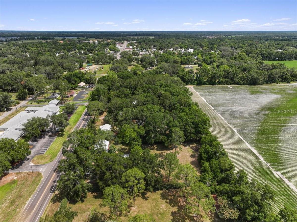
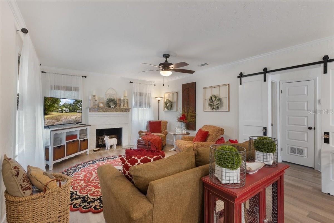
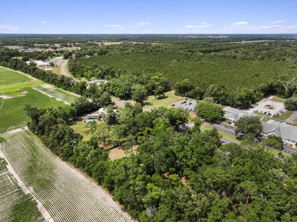
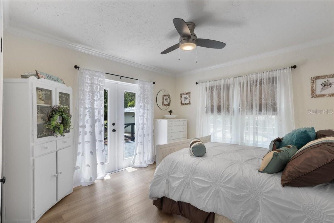
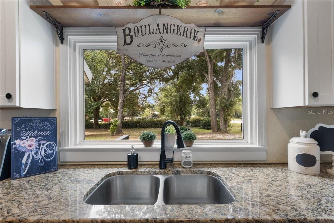
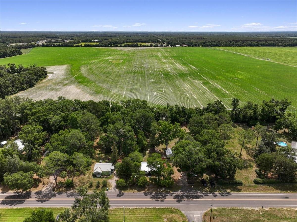
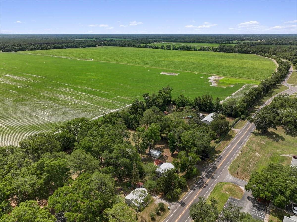
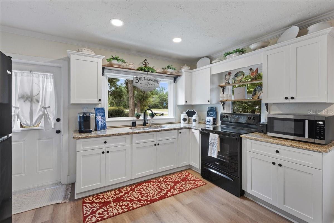
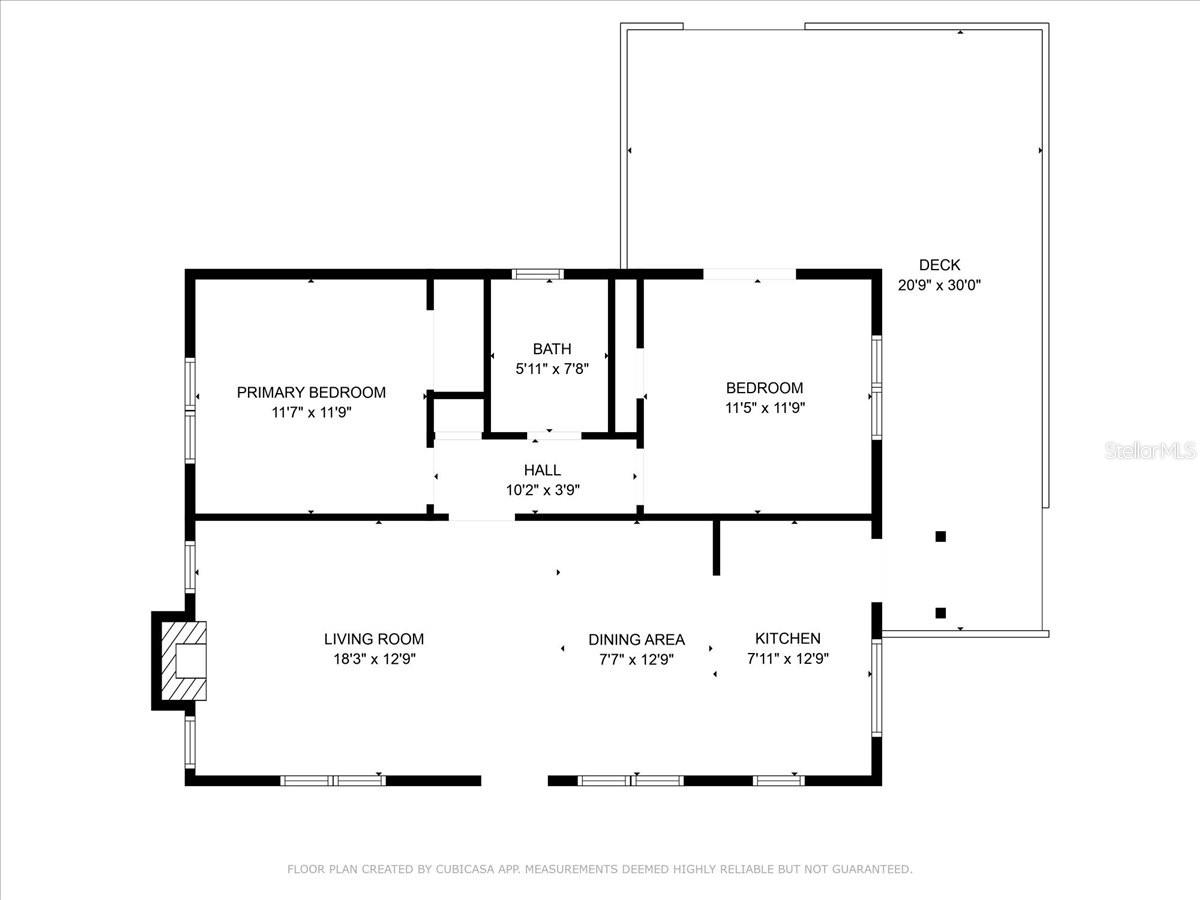
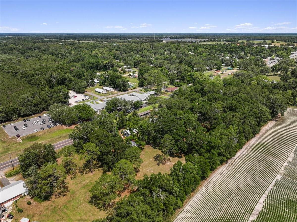
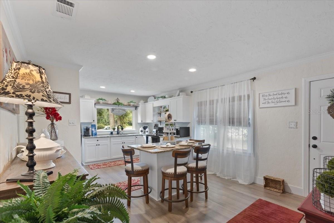
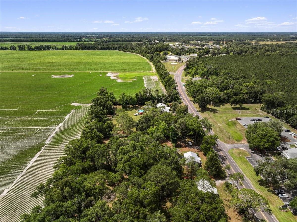
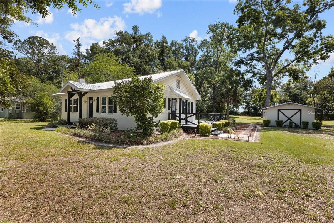
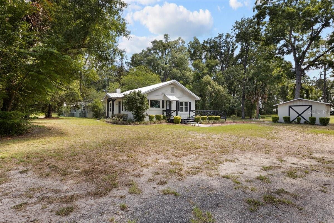
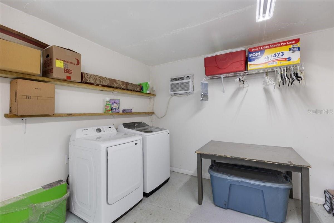
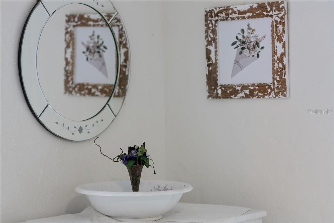
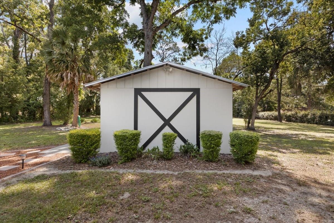
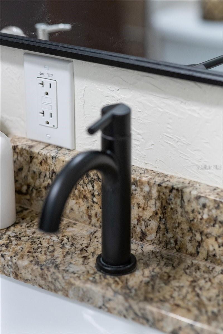
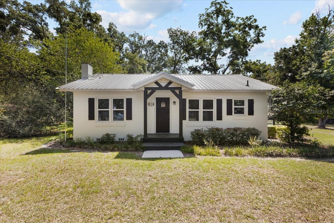
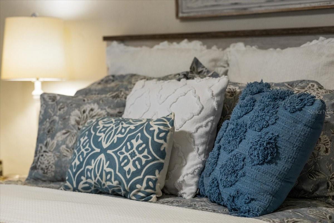
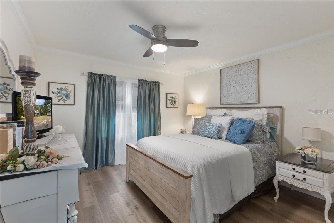
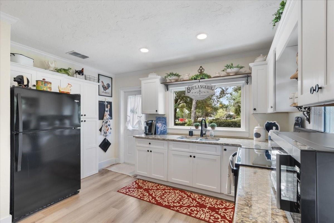
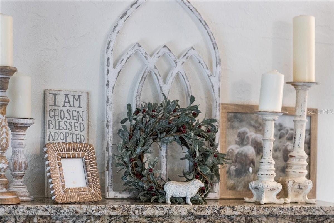
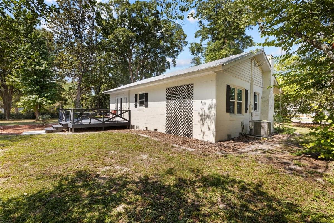
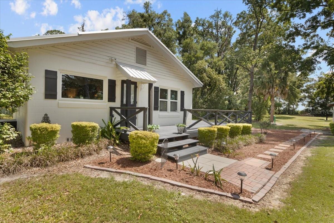
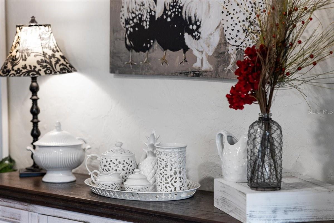
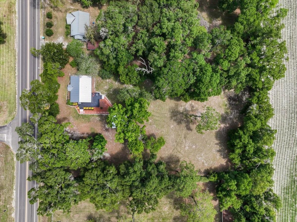
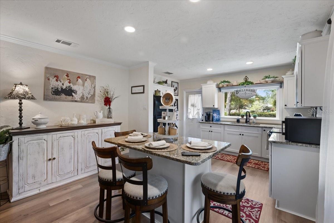
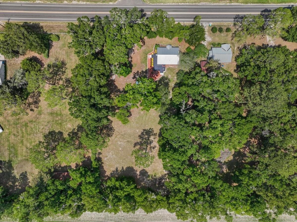
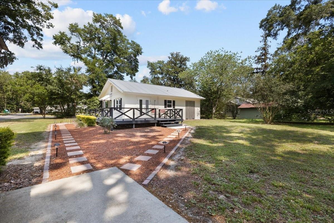
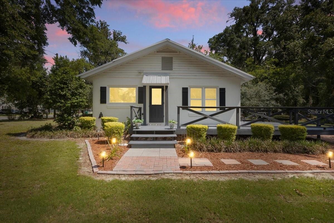
Active
914 S MAIN ST
$229,900
Features:
Property Details
Remarks
Amazing 2 bedroom/1 bathroom 1940's cracker home completely remodeled loaded with charm and love. This home has so much character and charm. Sitting on .69 acres located in the heart of Trenton Fl, this home is perfectly situated for convenience and an easy commute to Gainesville or Ocala being located right off Highway 129. As you enter the property you will fall in love with the rustic charm, a beautiful cracker home painted white with black shutters , gorgeous metal roof, oversized black deck perfect for enjoying the outdoors, beautiful landscaping , a nice 16x20 outbuilding with power and concrete floors (houses the washer and dryer) , shed and a beautiful deep lot. Inside you will immediately feel at home. A warm inviting floor plan with everything brand new, luxury vinyl flooring throughout, a gorgeous kitchen with custom soft close cabinetry and granite countertops and view to the cozy living room with a nostalgic wood burning fireplace. Into the hall you will see each bedroom on each side with a shared bathroom. Bedrooms offer ample space to fit all furniture pieces, bathroom completely updated with gorgeous tile and second bedroom offers amazing natural light with a French door exit onto the open deck. This home is being sold partially furnished and you will see it is amazingly staged. All custom window dressings stay as well. No expense was spared on this home, call for YOUR tour! Make this you dream Florida destination today!
Financial Considerations
Price:
$229,900
HOA Fee:
N/A
Tax Amount:
$3587
Price per SqFt:
$191.9
Tax Legal Description:
BEG AT JUNC OF E LN OF RD BED 49 & N LN OF SE/4 OF SW /4 GO S 850 FT TO POB GO E 300 FT GO S 100 FT GO W 300 FT GO N 100 FT TO POB OR 50 PG 637 OR 55/406 82/154 91/281 133/371 152/444 201921001561 201921001562
Exterior Features
Lot Size:
29969
Lot Features:
N/A
Waterfront:
No
Parking Spaces:
N/A
Parking:
N/A
Roof:
Metal
Pool:
No
Pool Features:
N/A
Interior Features
Bedrooms:
2
Bathrooms:
1
Heating:
Central
Cooling:
Central Air
Appliances:
Dishwasher, Range, Refrigerator, Washer
Furnished:
Yes
Floor:
Luxury Vinyl
Levels:
One
Additional Features
Property Sub Type:
Single Family Residence
Style:
N/A
Year Built:
1940
Construction Type:
Concrete
Garage Spaces:
No
Covered Spaces:
N/A
Direction Faces:
South
Pets Allowed:
No
Special Condition:
None
Additional Features:
French Doors, Private Mailbox, Storage
Additional Features 2:
N/A
Map
- Address914 S MAIN ST
Featured Properties