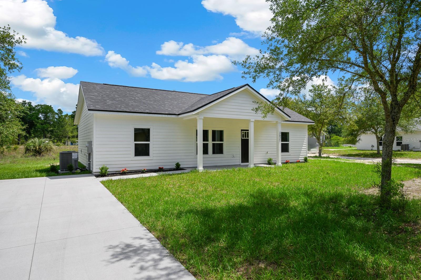
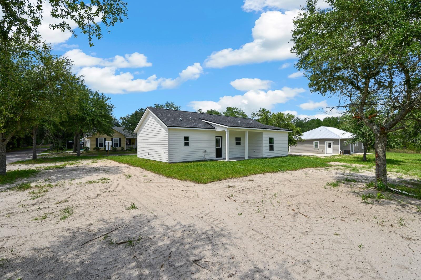
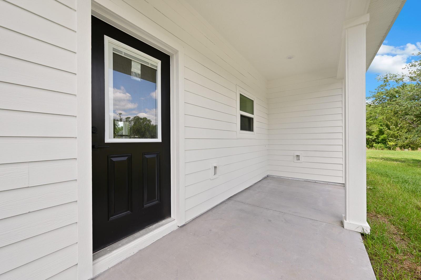
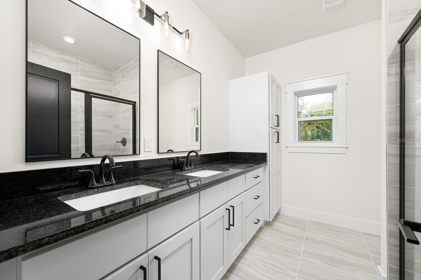
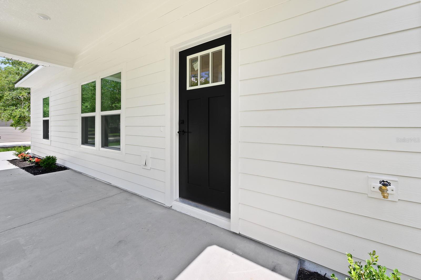
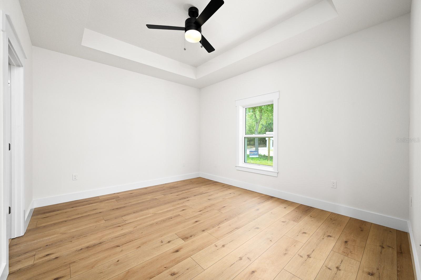
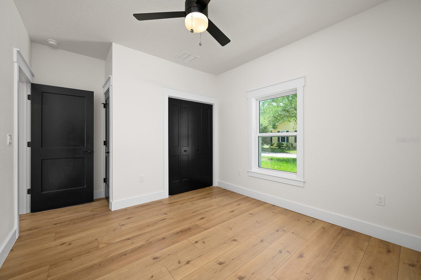
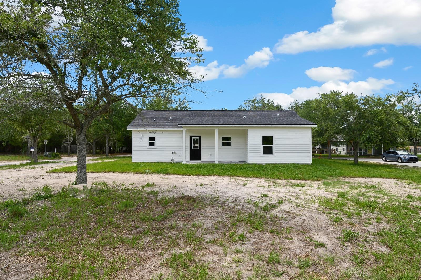
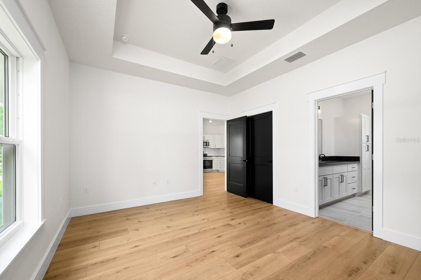
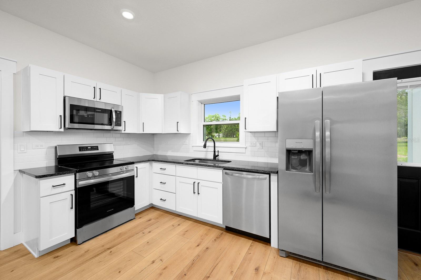
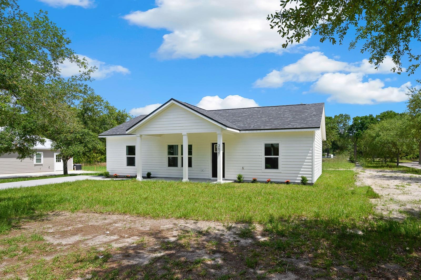
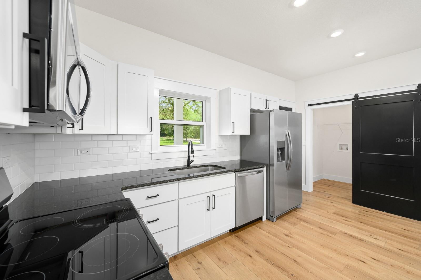
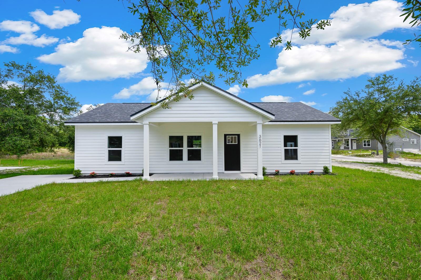
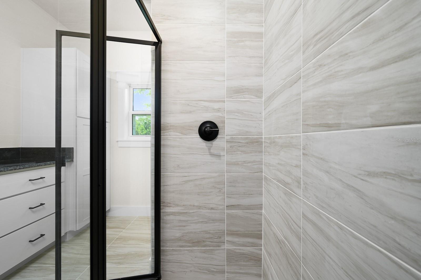
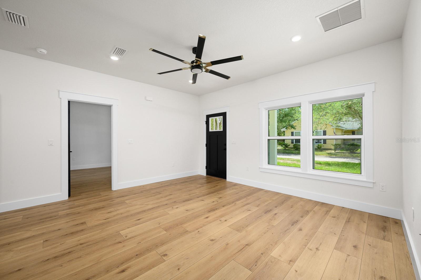
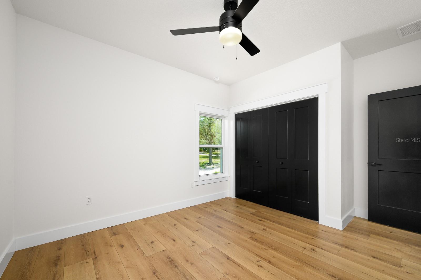
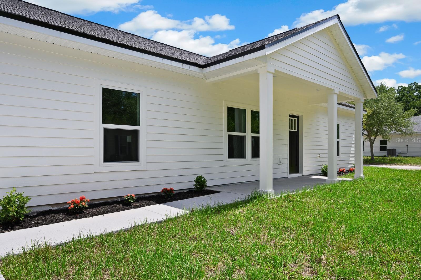
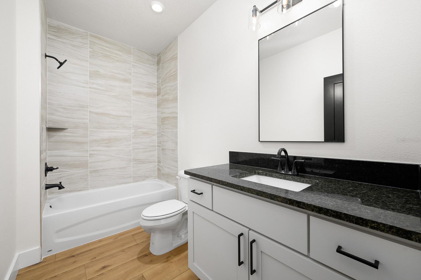
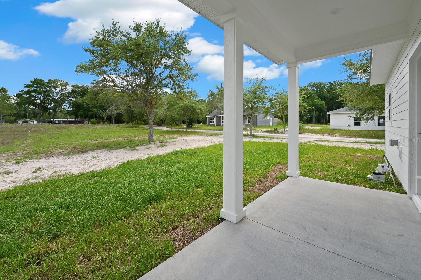
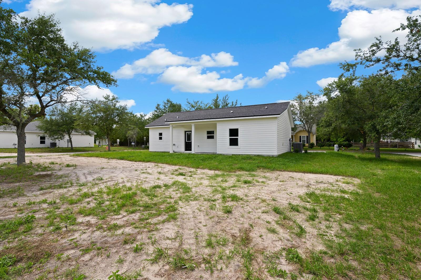
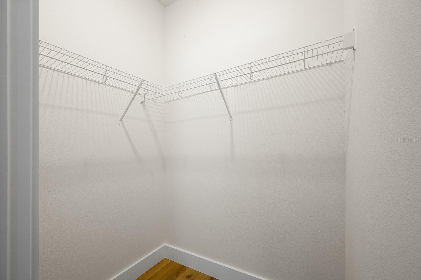
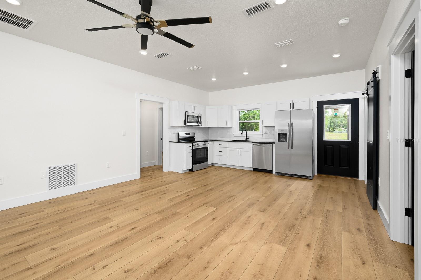
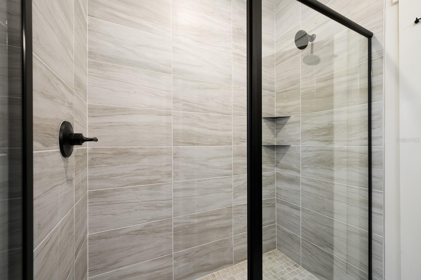
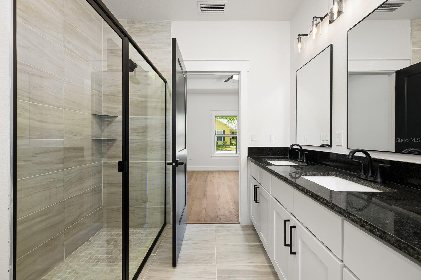
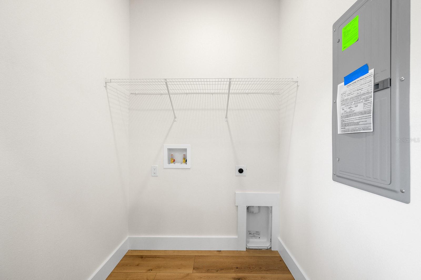
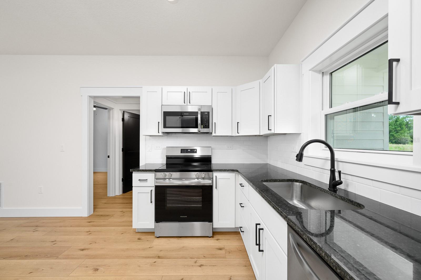
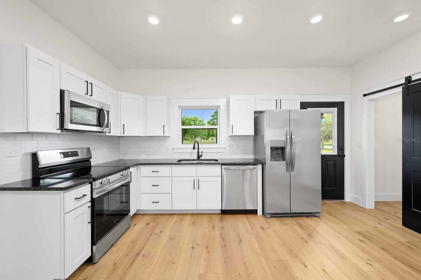
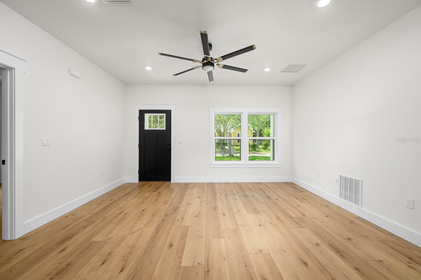
Active
872 SW 2ND AVE
$260,000
Features:
Property Details
Remarks
Discover The Jasmine—a charming 3 bed, 2 bath farmhouse-style home with 1,137 sq ft of quality living space on nearly a half-acre lot. Thoughtfully designed with high-end 9x72 LVP flooring, cased windows and doors, and ceiling fans in every room. The open-concept kitchen features shaker soft-close cabinets, quartz countertops and stainless steel appliances all flowing into a bright great room perfect for entertaining. The private primary suite includes a tray ceiling with walk-in closet and en-suite bath that boasts dual sinks and a roomy walk-in shower. The quality continues to the other side of the home with 2 bathrooms and well appointed bathroom. A dedicated laundry room and covered rear porch complete this comfortable layout. Located in the heart of Trenton—just a short drive from local springs, rivers, and recreational parks—you’ll enjoy the charm of small-town living with quick access to schools, shopping, and dining. Gainesville is also within easy reach for added convenience. New construction, quality finishes, and a welcoming community—The Jasmine offers the best of life in Trenton.
Financial Considerations
Price:
$260,000
HOA Fee:
N/A
Tax Amount:
$439.6
Price per SqFt:
$228.67
Tax Legal Description:
LOT 16 PINEWOOD SUBD 39/398 162/688 162/689
Exterior Features
Lot Size:
17424
Lot Features:
N/A
Waterfront:
No
Parking Spaces:
N/A
Parking:
N/A
Roof:
Shingle
Pool:
No
Pool Features:
N/A
Interior Features
Bedrooms:
3
Bathrooms:
2
Heating:
Central, Electric
Cooling:
Central Air
Appliances:
Dishwasher, Disposal, Electric Water Heater, Microwave, Range, Refrigerator
Furnished:
Yes
Floor:
Luxury Vinyl, Tile
Levels:
One
Additional Features
Property Sub Type:
Single Family Residence
Style:
N/A
Year Built:
2025
Construction Type:
HardiPlank Type, Frame
Garage Spaces:
No
Covered Spaces:
N/A
Direction Faces:
North
Pets Allowed:
No
Special Condition:
None
Additional Features:
Other
Additional Features 2:
Buyer to verify lease restrictions with local municipality
Map
- Address872 SW 2ND AVE
Featured Properties