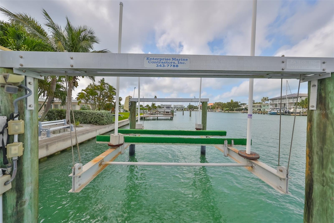
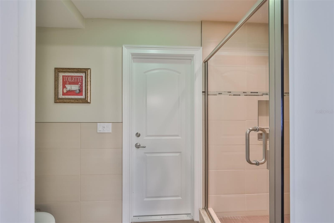
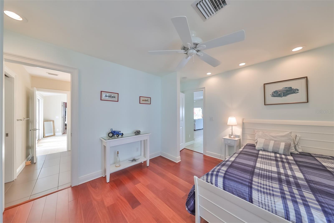
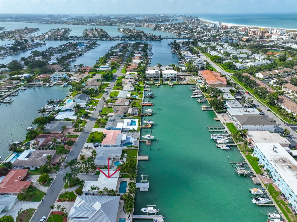
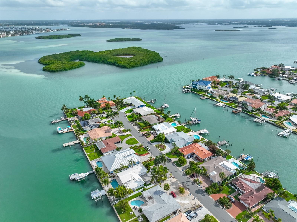
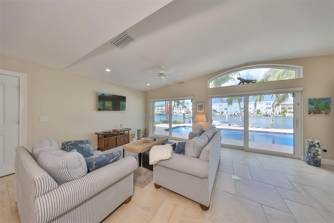
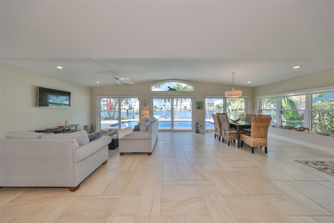
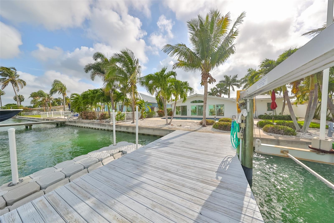
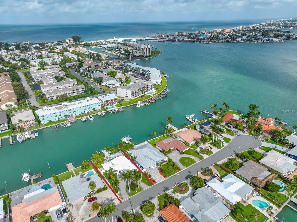
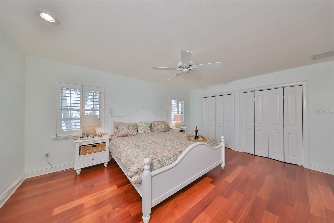
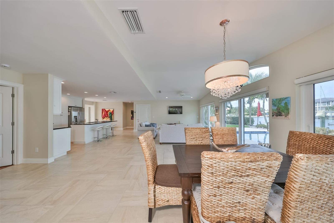
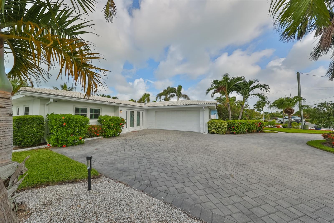
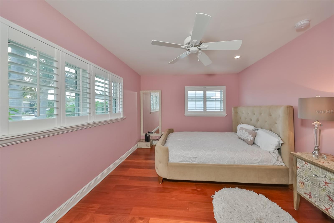
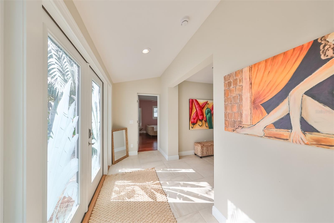
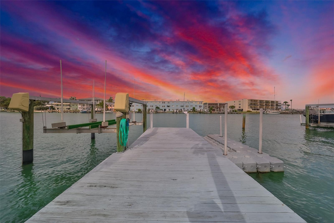
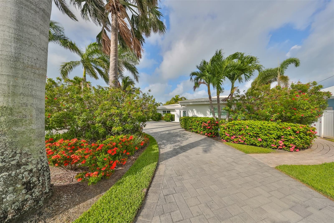
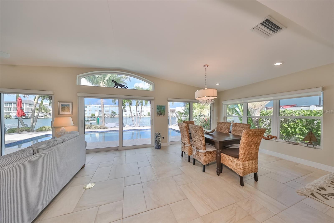
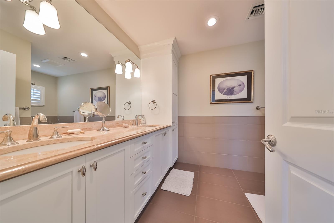
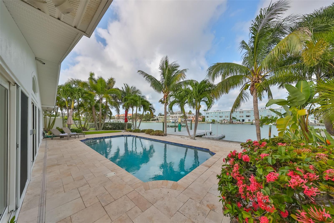
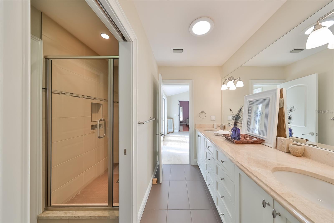
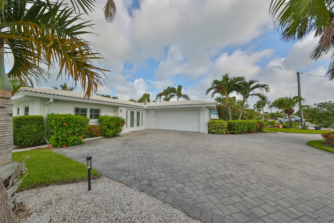
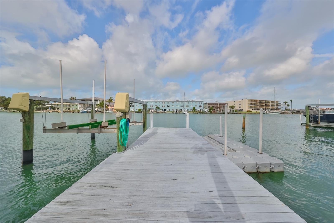
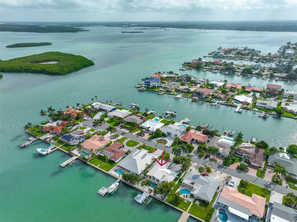
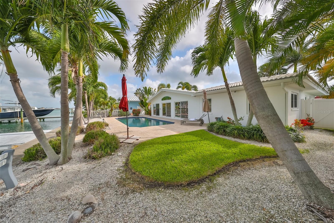
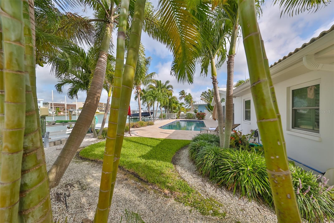
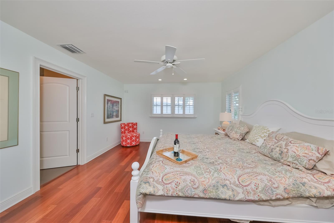
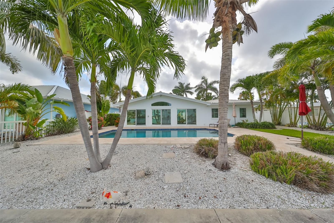
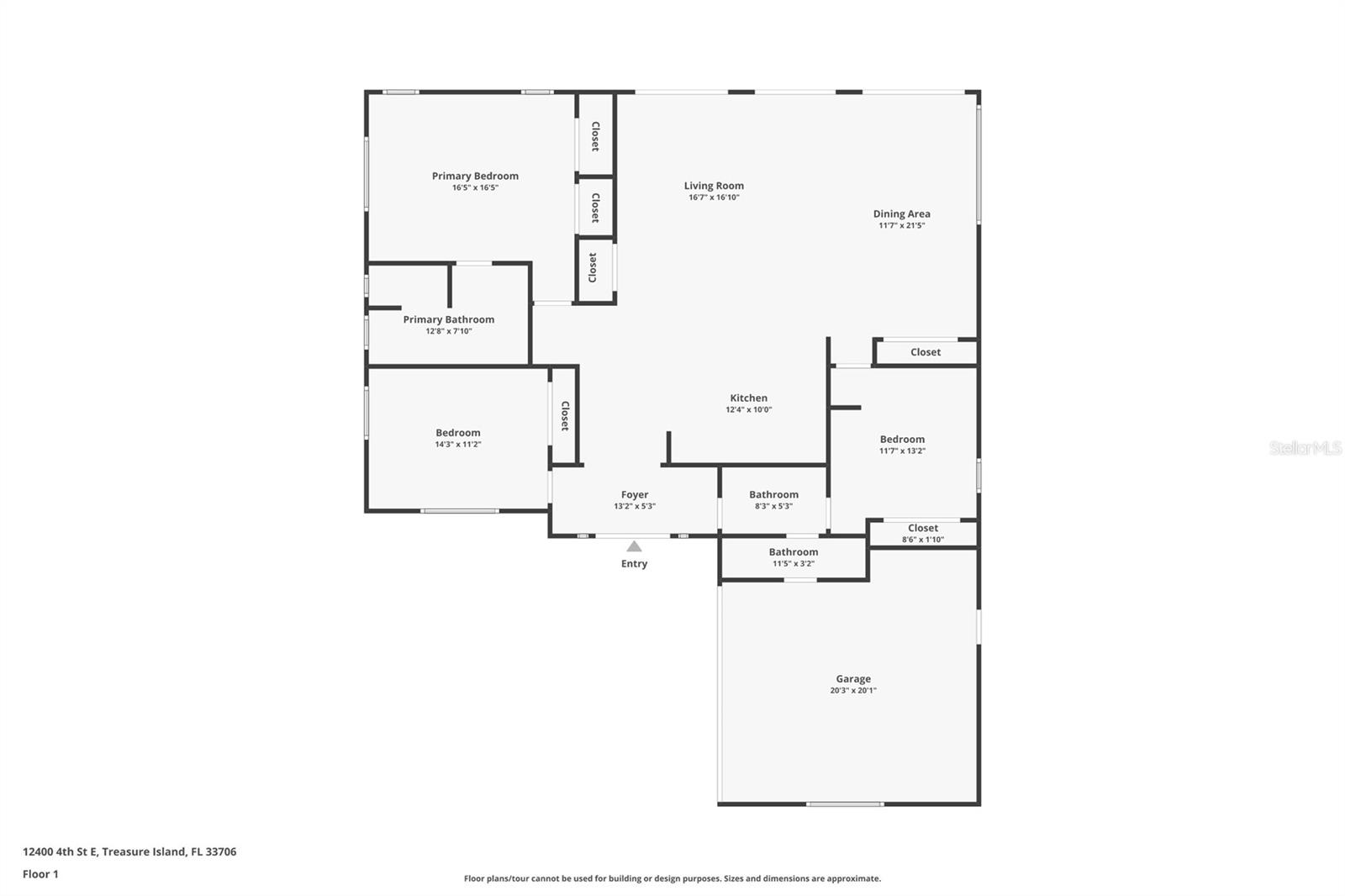
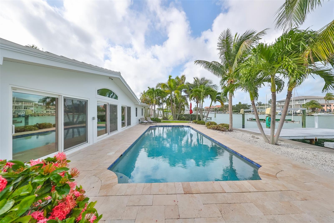
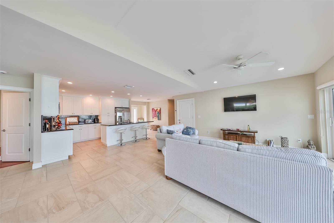
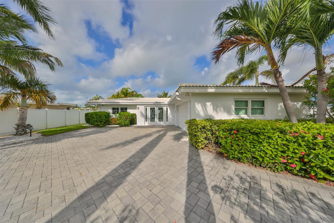
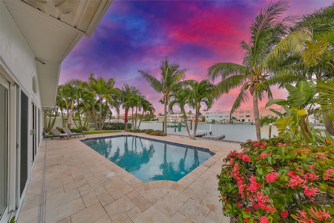
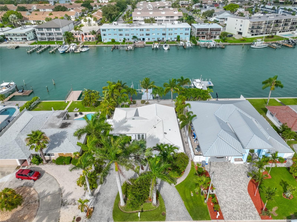
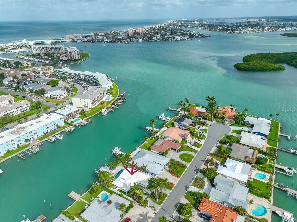
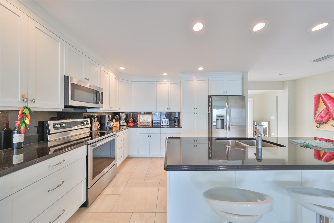
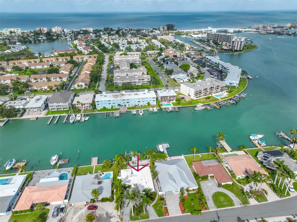
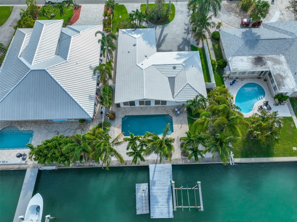
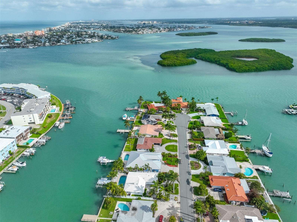
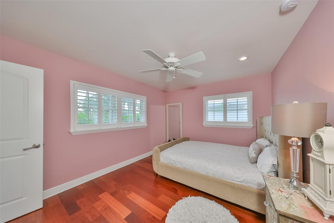
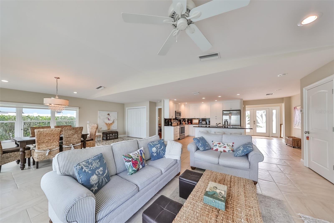
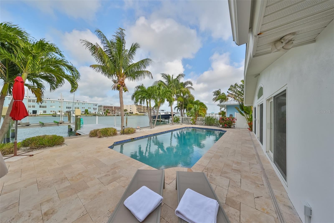
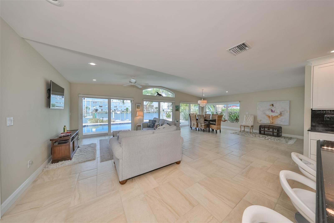
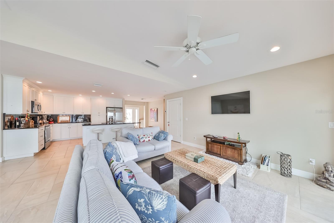
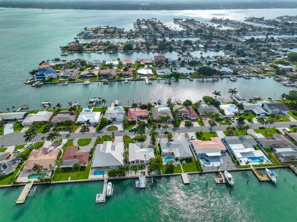
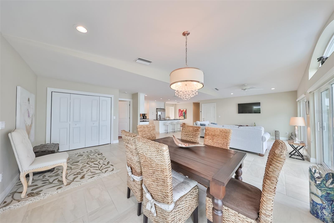
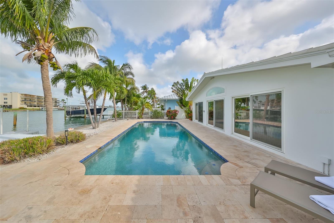
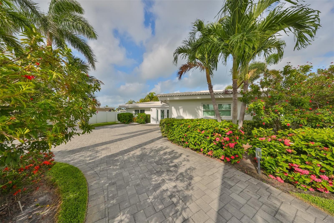
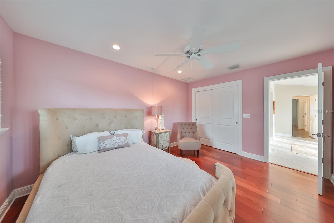
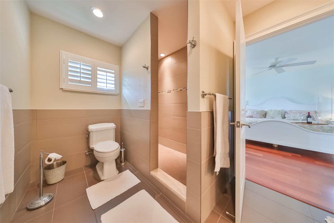
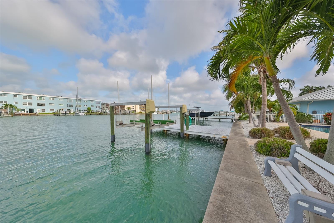
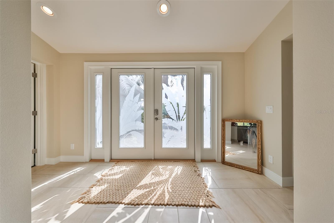
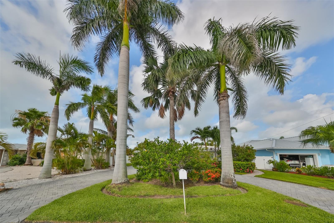
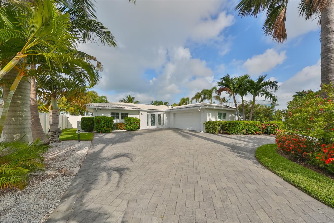
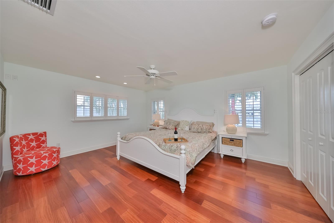
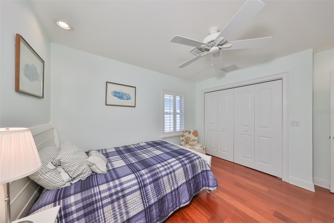
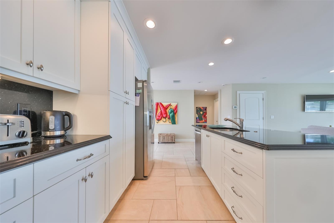
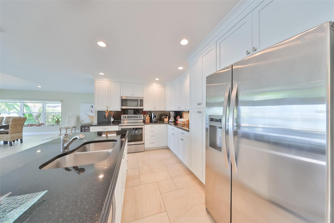
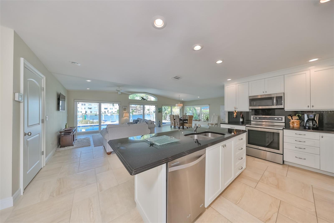
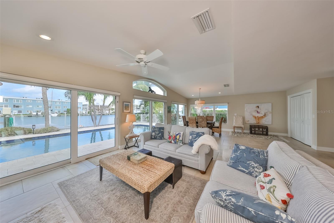
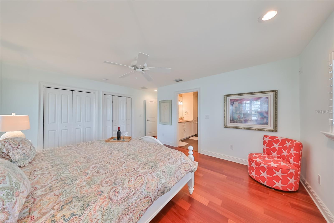
Active
12400 4TH ST E
$1,569,000
Features:
Property Details
Remarks
BOATER'S PARADISE: YOUR ULTIMATE WATERFRONT POOL HOME AWAITS! If boating is your passion, this stunning waterfront home is your perfect match. Embrace the ultimate coastal living experience, where luxury and relaxation intertwine. With its open-concept layout and expansive windows, you'll be mesmerized by breathtaking views of the waterways and vibrant sunsets each day. The spacious living area is designed for both relaxation and entertaining. The modern kitchen features granite countertops and top-of-the-line appliances. Every inch of this home boasts premium finishes, from hurricane impact windows to a freshly painted exterior, ensuring elegance and durability. The home features a 2-car garage and a circle driveway, ensuring plenty of parking space for you and your guests. Step outside to your private backyard oasis, featuring lush tropical landscaping, a heated pool, a floating dock, and a private boat dock with a lift. This prime waterfront location offers direct access to the bay, John's Pass Sandbar, and the Gulf of Mexico—ideal for boating, paddleboarding, kayaking, or simply lounging by the water. Located just steps away from the filming grounds of HGTV's popular "Rock the Block" show and minutes from pristine white sandy beaches, top-rated restaurants, and vibrant nightlife, this home exemplifies Florida coastal living at its finest. Don't miss out on this incredible opportunity. Schedule your appointment today and make your waterfront dream a reality!
Financial Considerations
Price:
$1,569,000
HOA Fee:
N/A
Tax Amount:
$14001
Price per SqFt:
$862.09
Tax Legal Description:
CAPRI ISLE SUB BLK K, LOT 14
Exterior Features
Lot Size:
8398
Lot Features:
FloodZone, City Limits, Paved
Waterfront:
Yes
Parking Spaces:
N/A
Parking:
Circular Driveway, Driveway
Roof:
Tile
Pool:
Yes
Pool Features:
Heated, In Ground, Lighting
Interior Features
Bedrooms:
3
Bathrooms:
2
Heating:
Central, Electric
Cooling:
Central Air
Appliances:
Dishwasher, Disposal, Dryer, Electric Water Heater, Microwave, Range, Refrigerator, Washer
Furnished:
No
Floor:
Hardwood, Tile
Levels:
One
Additional Features
Property Sub Type:
Single Family Residence
Style:
N/A
Year Built:
1960
Construction Type:
Stucco
Garage Spaces:
Yes
Covered Spaces:
N/A
Direction Faces:
East
Pets Allowed:
Yes
Special Condition:
None
Additional Features:
Garden, Irrigation System, Private Mailbox, Rain Gutters, Sliding Doors
Additional Features 2:
Buyer/Buyer's agent to verify
Map
- Address12400 4TH ST E
Featured Properties