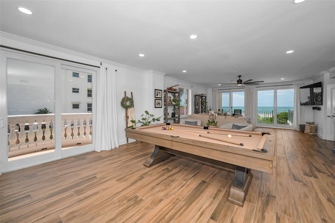
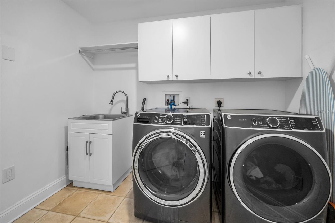
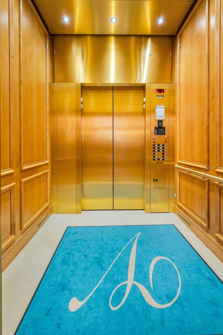
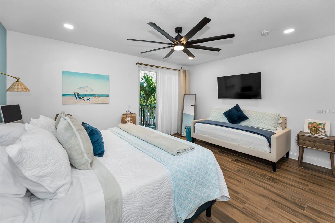
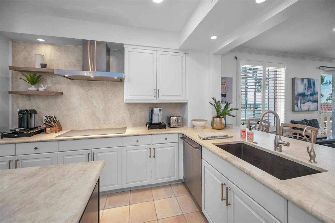
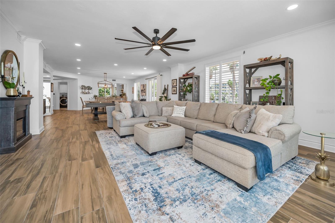
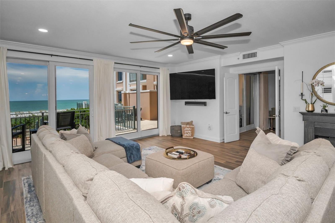
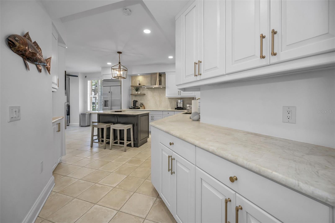
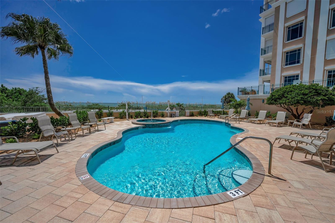
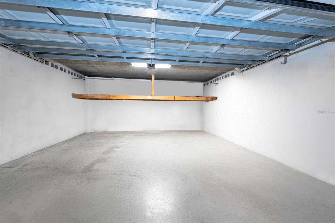
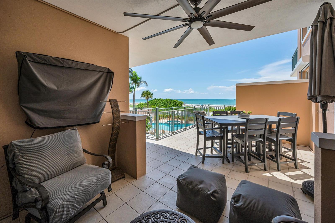
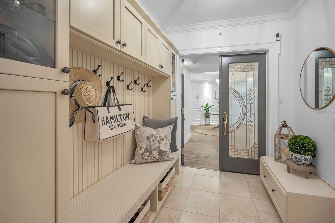
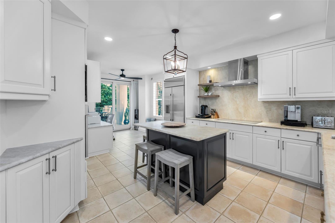
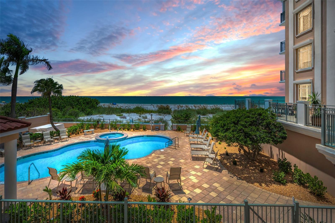
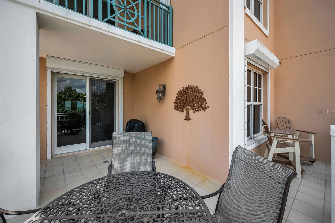
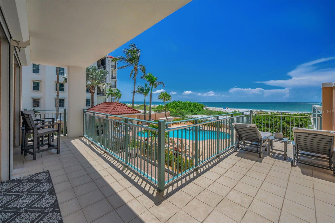
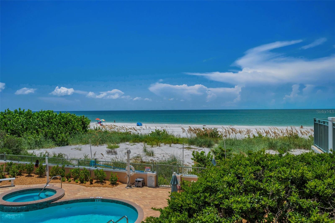
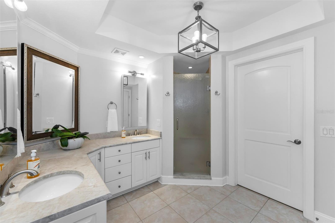
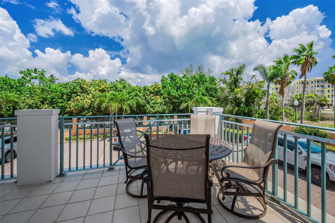
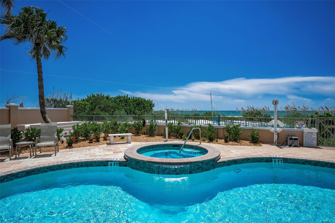
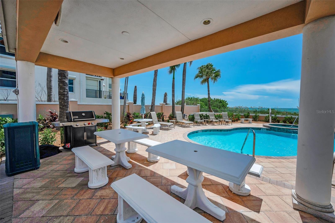
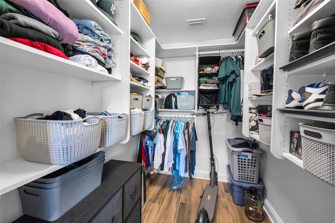
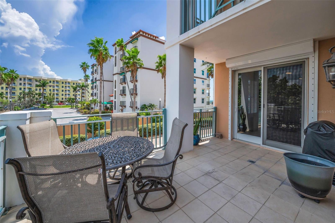
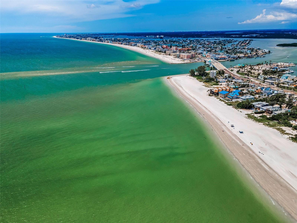
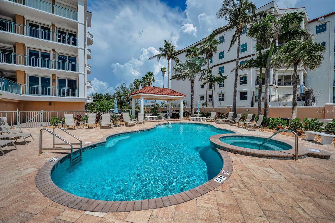
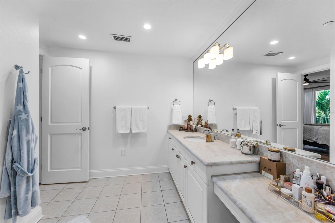
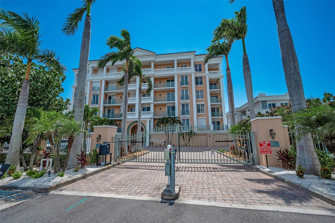
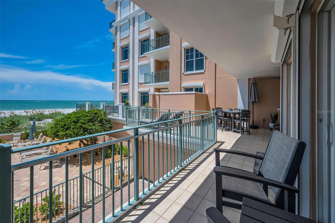
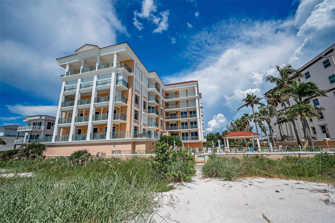
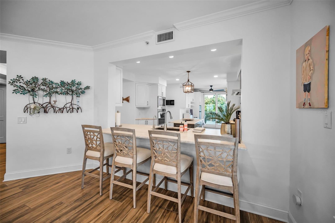
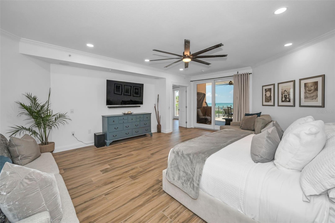
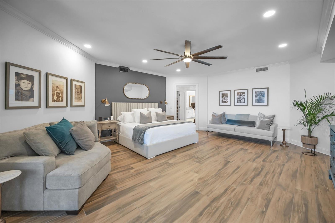
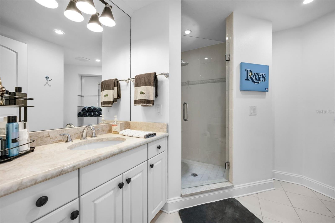
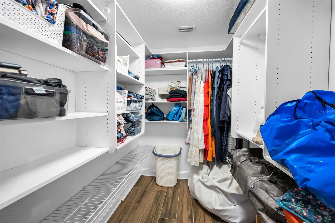
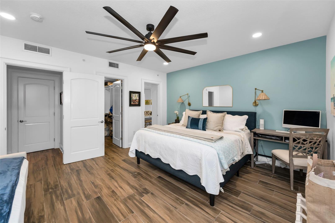
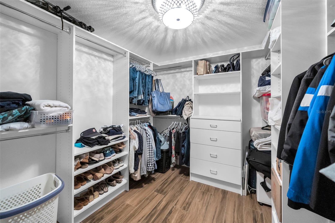
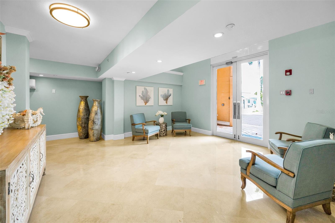
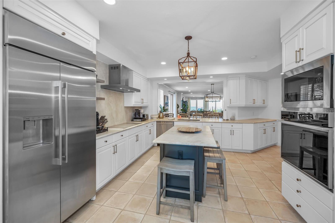
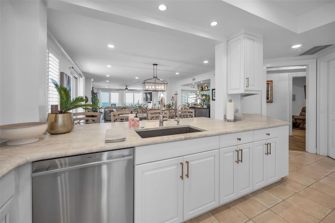
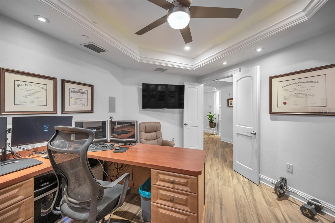
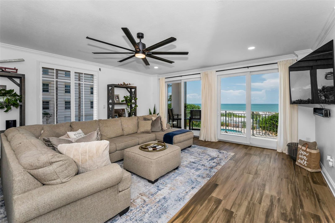
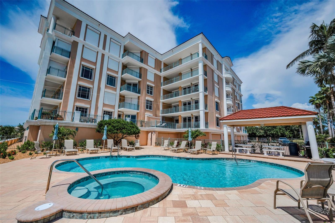
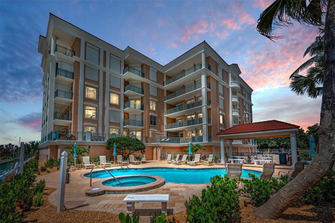
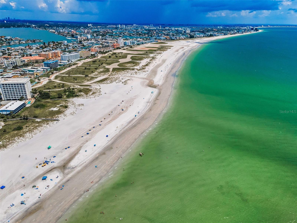
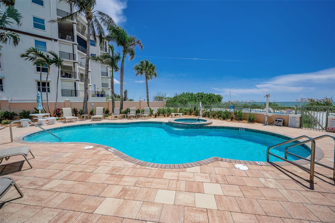
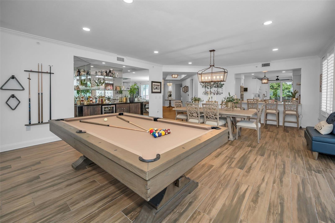
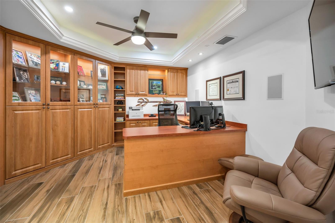
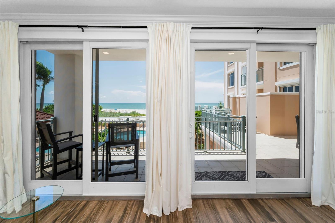
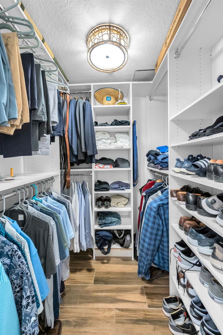
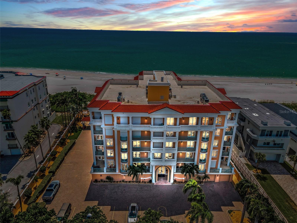
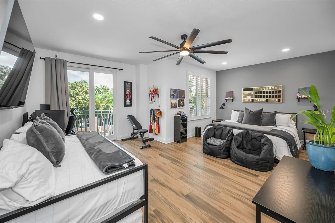
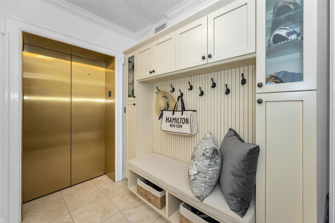
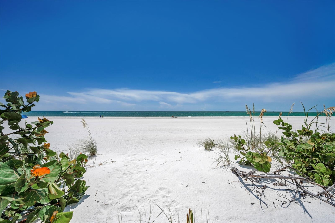
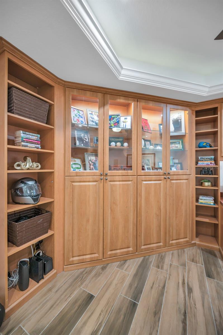
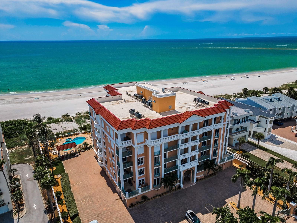
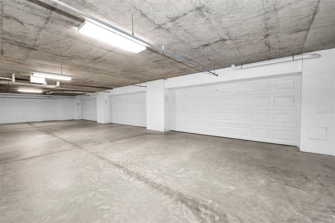
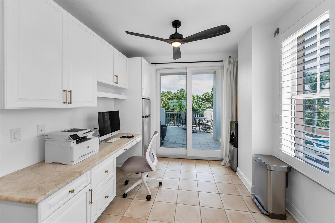
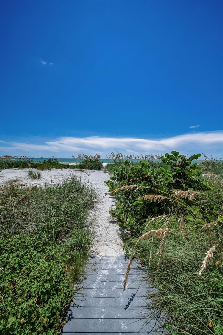
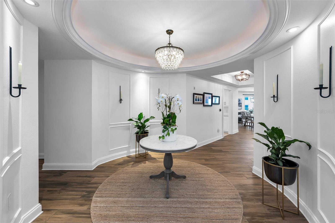
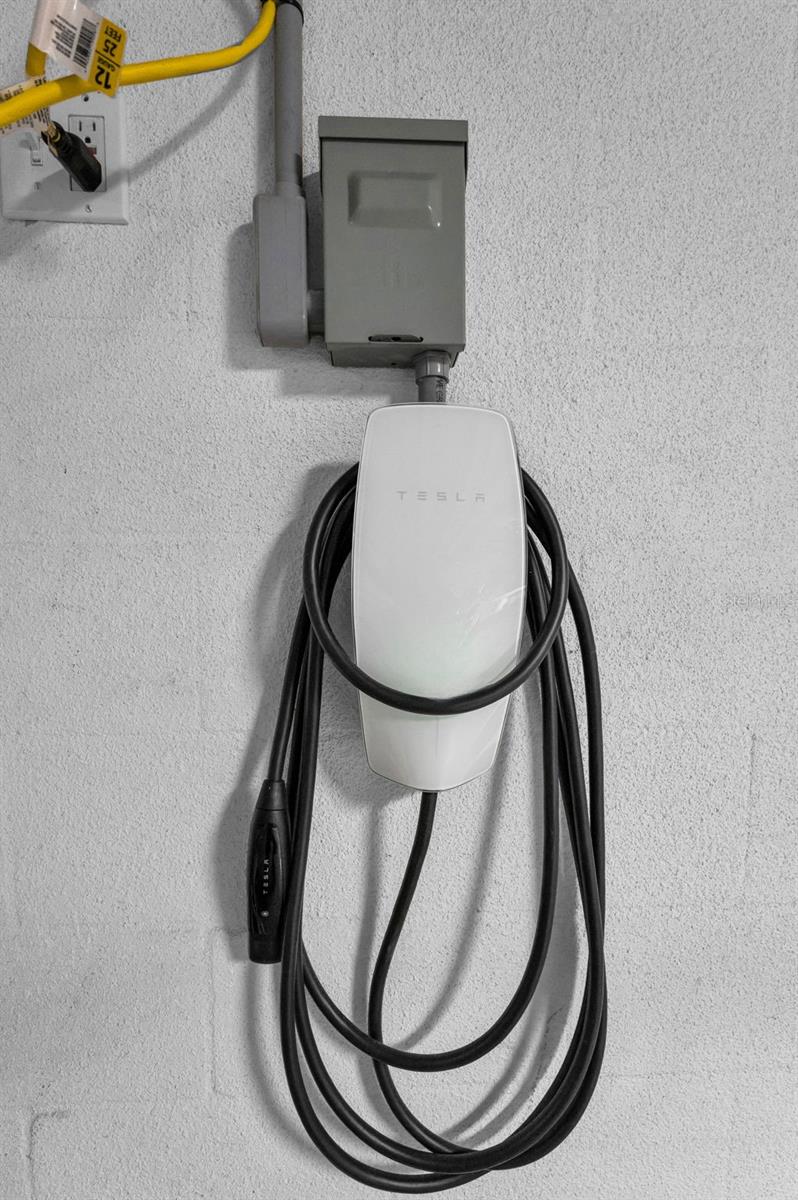
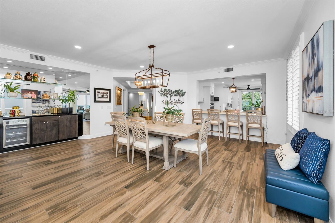
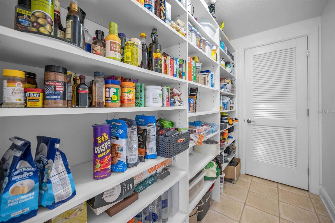
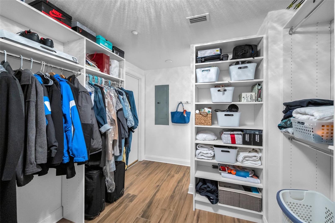
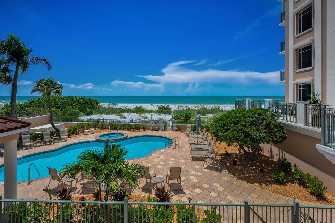
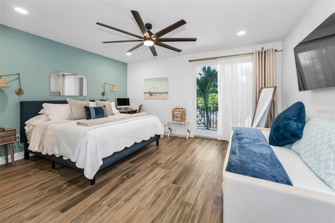
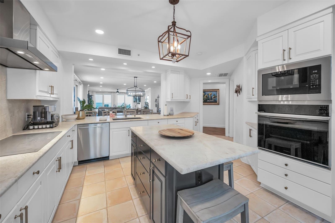
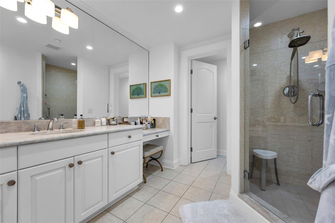
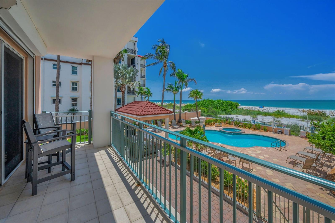
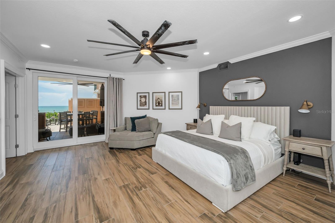
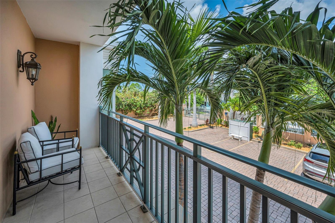
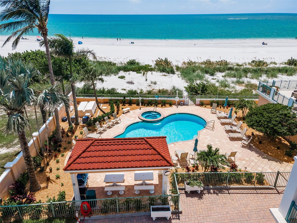
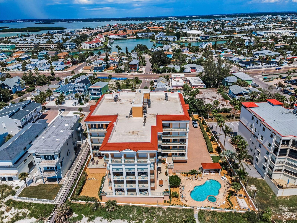
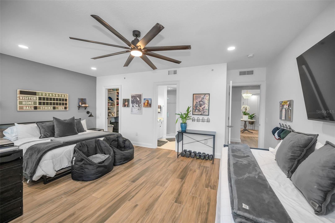
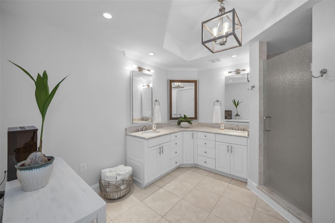
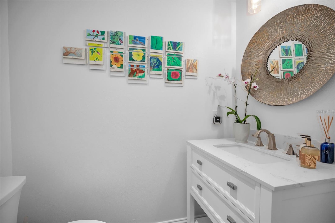
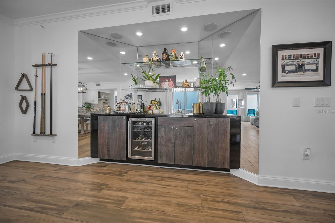
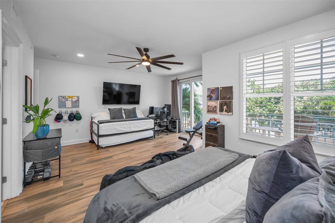
Active
12200 1ST ST W #101
$2,439,000
Features:
Property Details
Remarks
Step into a world of coastal elegance with this extraordinary 3,762 sq ft beachfront masterpiece in the exclusive Vittoria Condominium on Treasure Island’s award winning shores. This rare 3-bedroom, 3.5-bath condo, complete with a stylish office, redefines waterfront living. Private elevator access opens to a grand foyer, welcoming you into a seamless, open-concept layout where a chef’s kitchen dazzles with Monogram stainless-steel appliances, including a double oven, hooded cooktop, dual eat-in bars, and abundant counter space—perfect for hosting unforgettable gatherings. The kitchen flows effortlessly into a dining area with a chic wet bar and a spacious living room, where expansive windows frame breathtaking views of the Gulf’s crystal waters and sugary sands. Each generously sized bedroom suite offers a terrace or balcony, en-suite bathroom, and expansive walk-in closets—two in the luxurious primary suite. This unit boasts four terraces and two balconies, including a sprawling one that overlooks the beach, pool with spa, and Treasure Island’s iconic beaches. Soaring ceilings, abundant natural light, and meticulous craftsmanship create a warm, inviting haven that feels like home from the moment you arrive. Nestled in the gated Vittoria community, steps from John’s Pass Village and downtown Treasure Island, this is a rare opportunity to claim your slice of paradise. Built in 2004, this gated enclave of just 15 luxury residences offers unmatched privacy with secure lobby access, a private two-car garage with Tesla charger, and direct elevator entry to each home. Don’t miss this chance—get a private tour of this exclusive beachfront beauty.
Financial Considerations
Price:
$2,439,000
HOA Fee:
N/A
Tax Amount:
$26859
Price per SqFt:
$648.33
Tax Legal Description:
VITTORIA CONDO UNIT 101
Exterior Features
Lot Size:
42735
Lot Features:
N/A
Waterfront:
Yes
Parking Spaces:
N/A
Parking:
Deeded, Electric Vehicle Charging Station(s), Garage Door Opener, Guest
Roof:
Membrane
Pool:
No
Pool Features:
Deck, Heated, In Ground
Interior Features
Bedrooms:
3
Bathrooms:
4
Heating:
Central
Cooling:
Central Air
Appliances:
Built-In Oven, Cooktop, Dishwasher, Disposal, Dryer, Electric Water Heater, Range Hood, Refrigerator, Washer, Wine Refrigerator
Furnished:
Yes
Floor:
Tile
Levels:
One
Additional Features
Property Sub Type:
Condominium
Style:
N/A
Year Built:
2004
Construction Type:
Concrete
Garage Spaces:
Yes
Covered Spaces:
N/A
Direction Faces:
East
Pets Allowed:
No
Special Condition:
None
Additional Features:
Balcony, Hurricane Shutters
Additional Features 2:
Minimum lease period of 6 months in a 12 month period.
Map
- Address12200 1ST ST W #101
Featured Properties