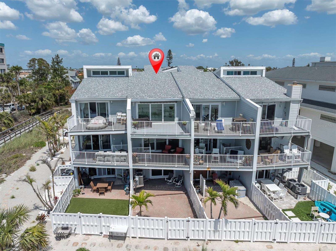
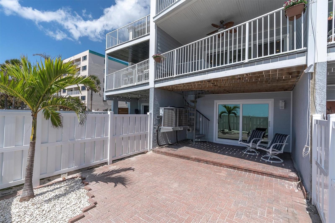
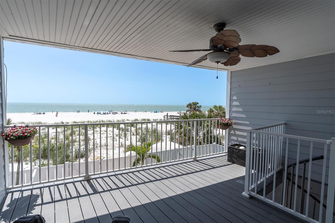
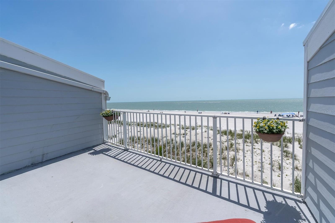
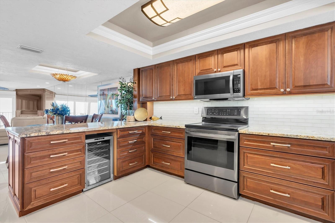
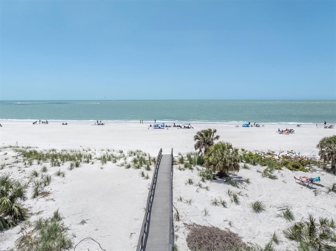
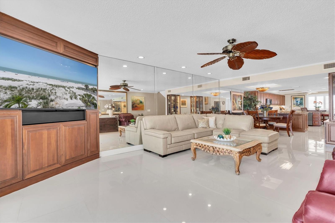
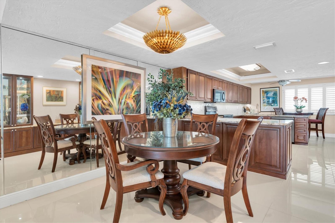
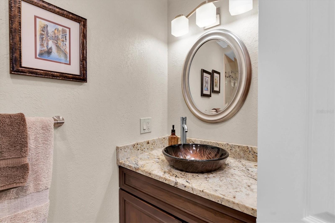
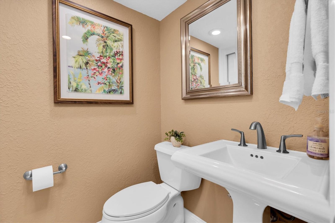
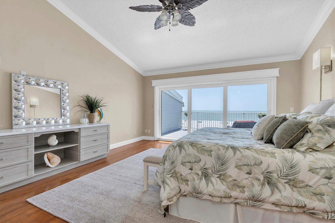
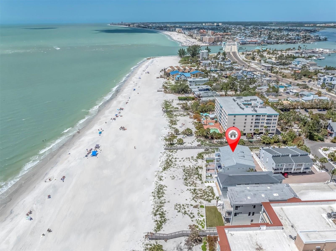
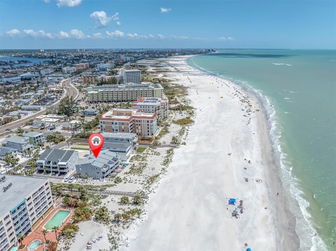
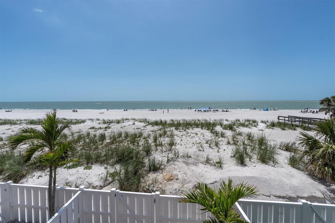
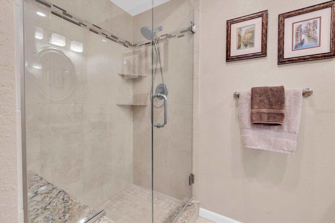
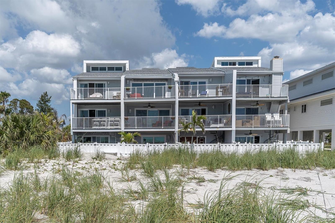
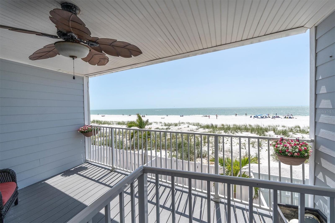
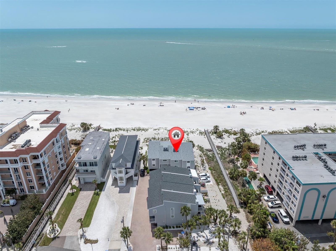
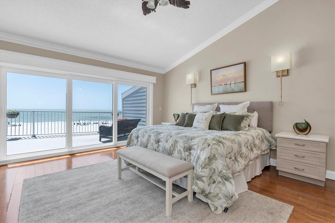
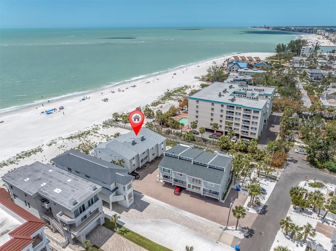
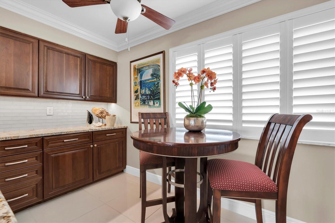
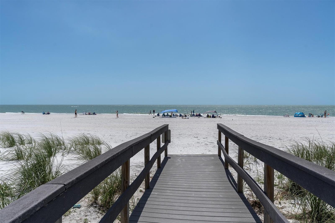
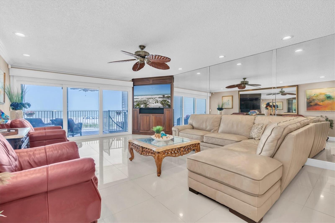
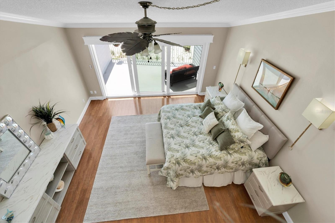
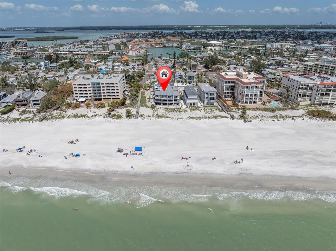
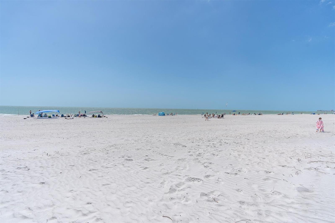
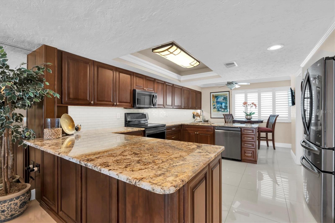
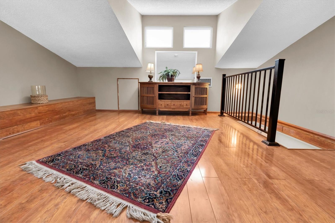
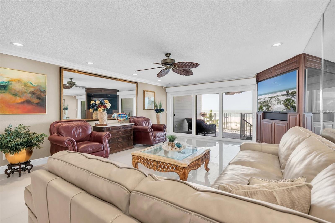
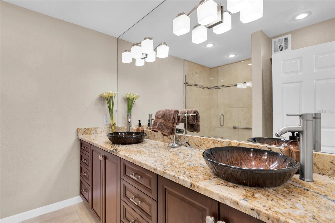
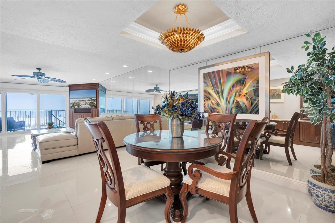
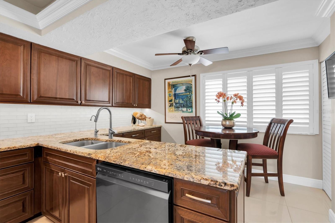
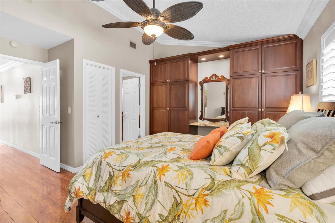
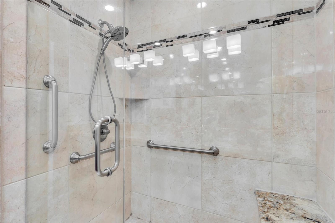
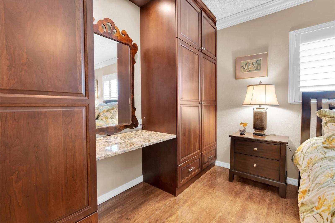
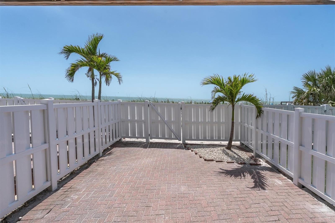
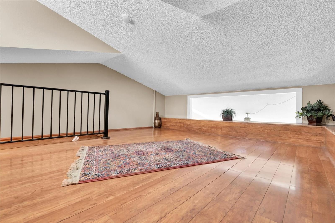
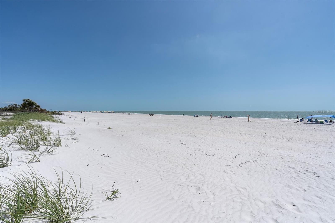
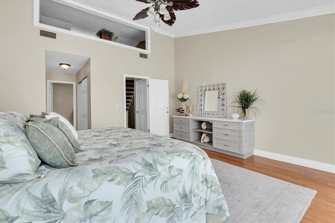
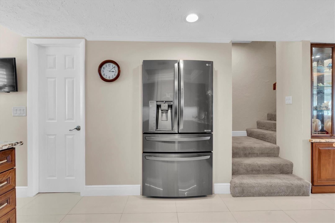
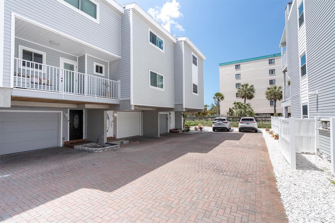
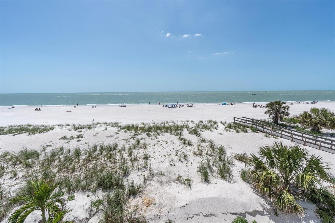
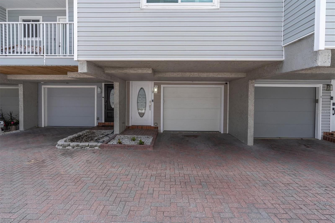
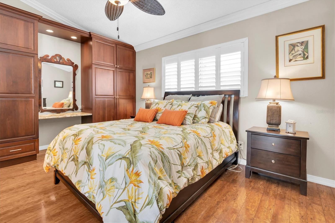
Active
12274 1ST ST W #2
$1,295,000
Features:
Property Details
Remarks
DIRECT BEACHFRONT Townhome with Stunning Views! Cedarsands Condominiums – Treasure Island! This spacious 2-bedroom, 2.5-bath, four-story townhouse inclusive of a loft offers 1,510 sq. ft. of beautifully updated living space in a peaceful, well-located community. Tucked away on a quiet side street, it’s just a short walk to the dining, shopping, and entertainment of world-famous Johns Pass. The ground floor features a private garage with access to a large, fenced-in patio and gated entry directly to the beach—perfect for stepping onto the powder-soft sand and soaking in the endless waters of the Gulf. Up on the second floor, the open-concept living area is warm and welcoming, highlighted by a beautifully renovated kitchen with rich wood cabinetry, granite countertops, and under-cabinet lighting that adds elegance and functionality. This level also includes a half bath and a private beachfront balcony. The third floor features two spacious bedrooms and two updated full baths. Wake up in the primary suite, roll up the electronic shades, and take in the breathtaking view of the Gulf—or slide open the doors to be greeted by the meditative sound of waves crashing just beyond your balcony. The fourth-story loft provides flexible space ideal for a home office, guest room, or cozy retreat. With patios on multiple levels, you’ll enjoy panoramic Gulf views and some of the most stunning sunsets imaginable. This is your chance to own a direct beachfront property and make everyday life feel like a vacation.
Financial Considerations
Price:
$1,295,000
HOA Fee:
950
Tax Amount:
$3134.66
Price per SqFt:
$857.62
Tax Legal Description:
CEDARSAND CONDO BLDG A, UNIT 2
Exterior Features
Lot Size:
0
Lot Features:
Flood Insurance Required, FloodZone
Waterfront:
Yes
Parking Spaces:
N/A
Parking:
N/A
Roof:
Shingle
Pool:
No
Pool Features:
N/A
Interior Features
Bedrooms:
2
Bathrooms:
3
Heating:
Central
Cooling:
Central Air
Appliances:
Disposal, Electric Water Heater, Microwave, Water Filtration System, Water Softener
Furnished:
No
Floor:
Carpet, Laminate, Tile
Levels:
Three Or More
Additional Features
Property Sub Type:
Townhouse
Style:
N/A
Year Built:
1979
Construction Type:
Block, Vinyl Siding, Frame
Garage Spaces:
Yes
Covered Spaces:
N/A
Direction Faces:
West
Pets Allowed:
Yes
Special Condition:
None
Additional Features:
Balcony, Sliding Doors
Additional Features 2:
Association Approval Required
Map
- Address12274 1ST ST W #2
Featured Properties