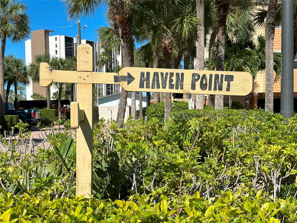
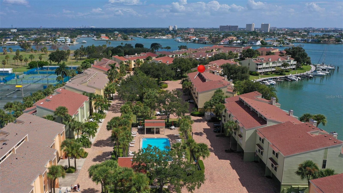
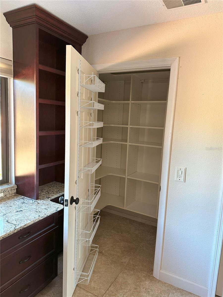
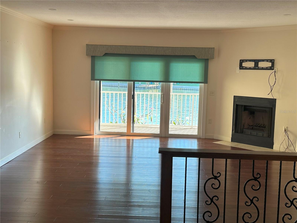
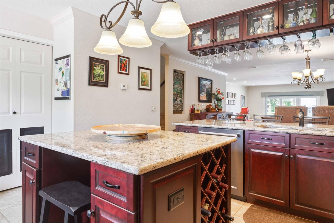

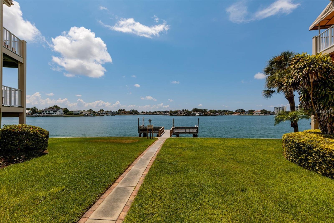

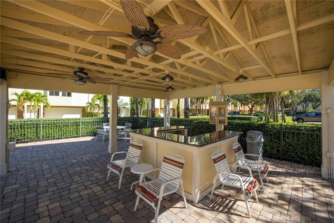
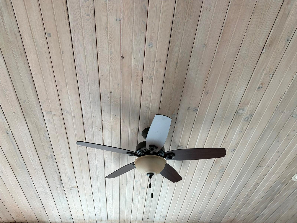
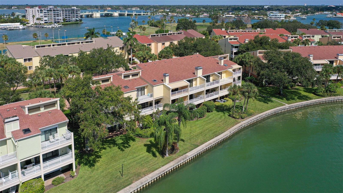

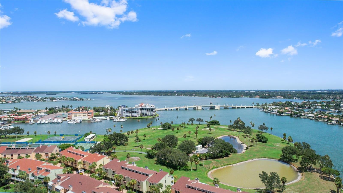
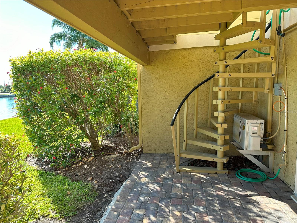
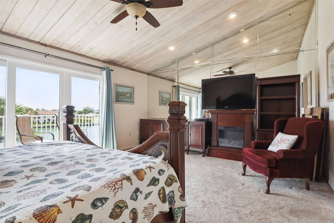
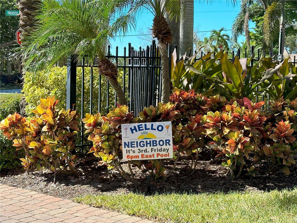
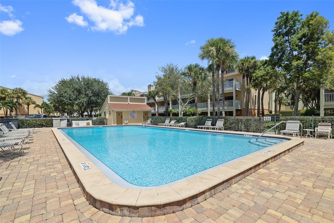

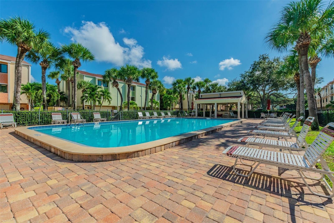
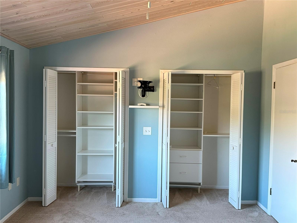
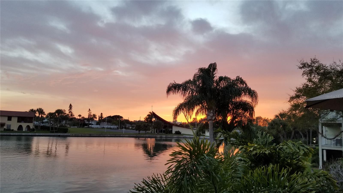
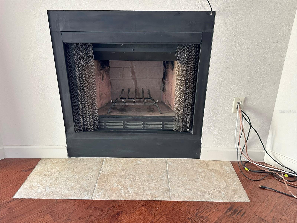
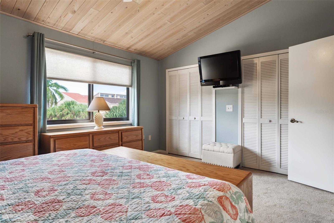
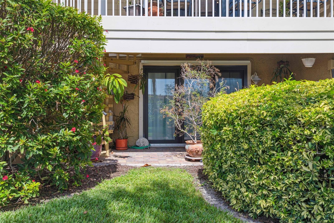
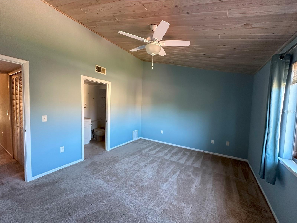
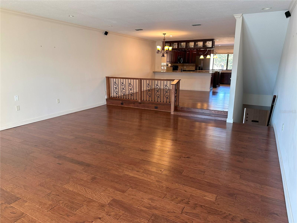
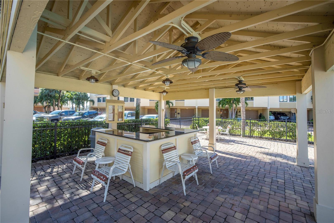
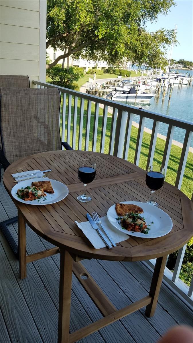
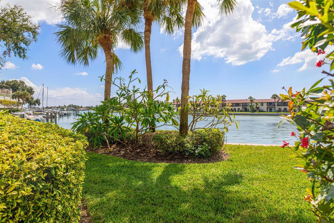
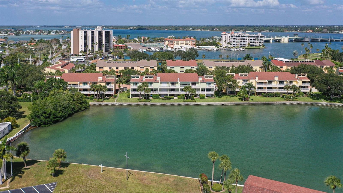
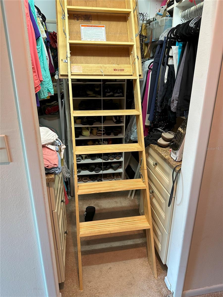
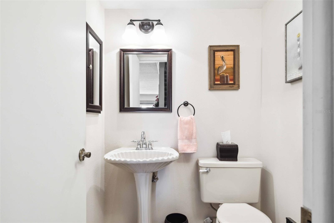
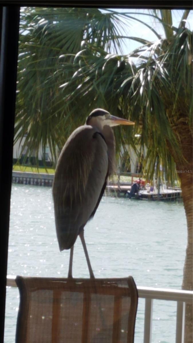

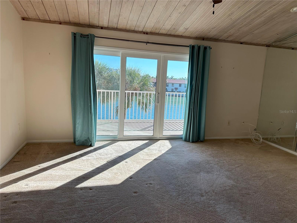
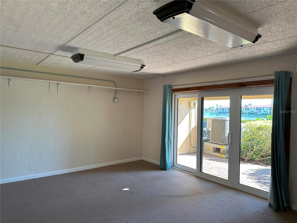
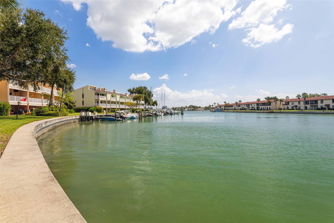
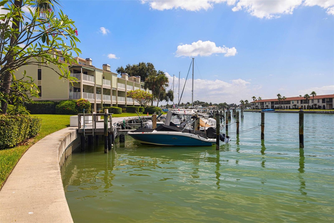
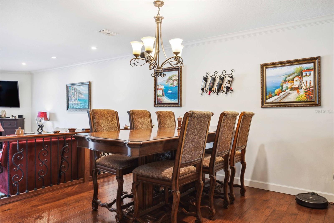
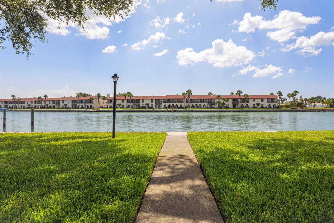
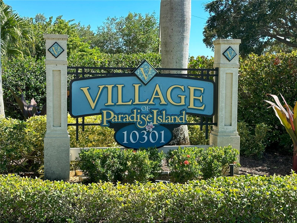
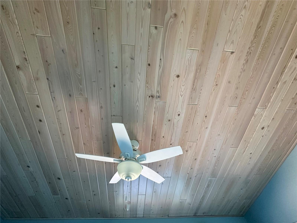
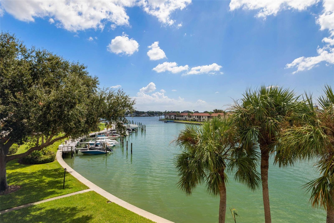
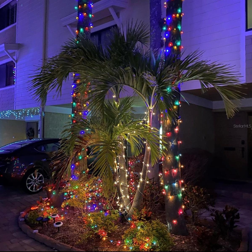
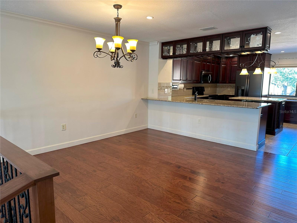
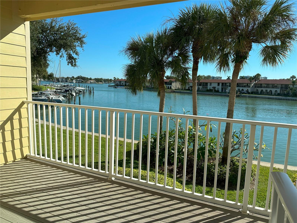
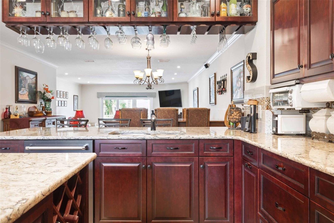
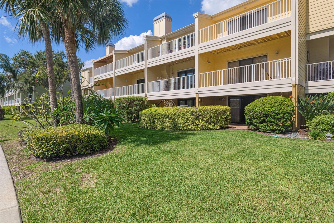
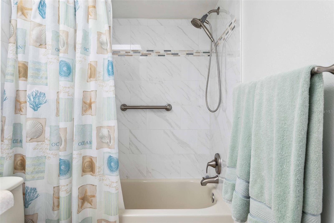

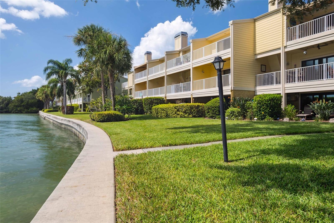
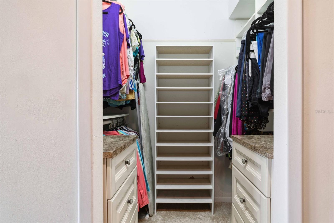
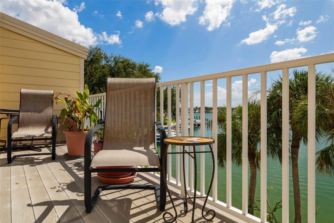
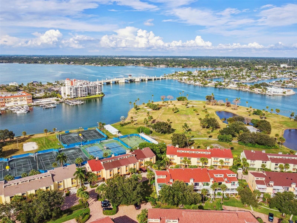
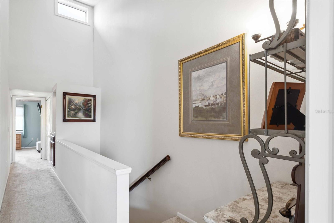
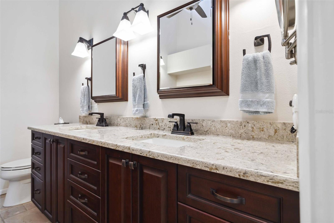
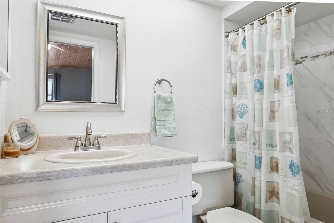
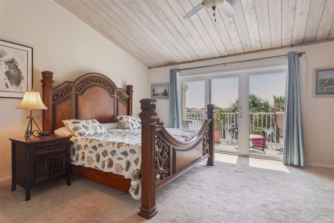
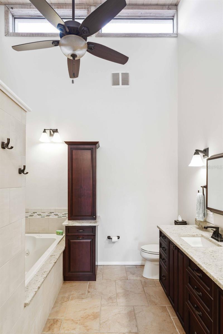
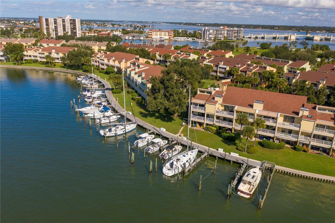
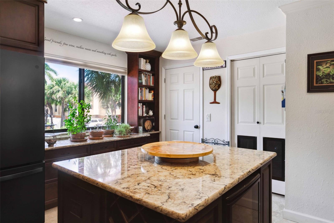
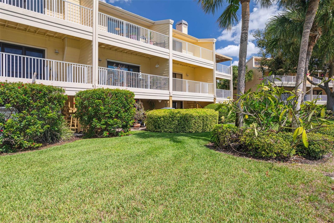
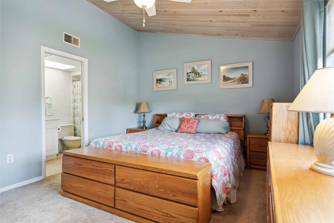
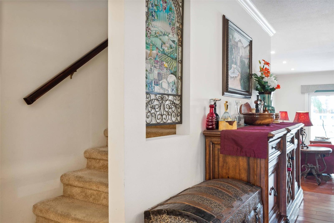
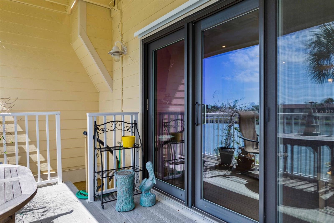
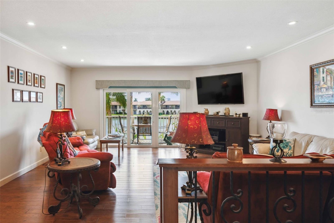
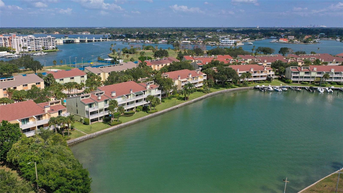
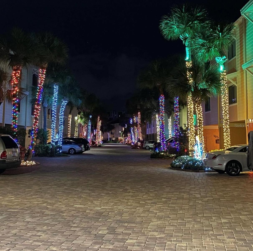
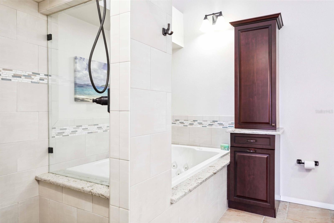
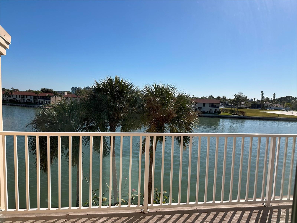
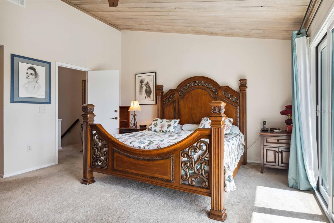
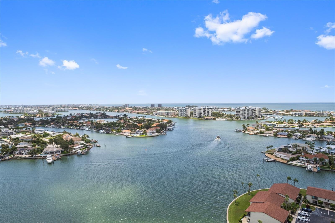
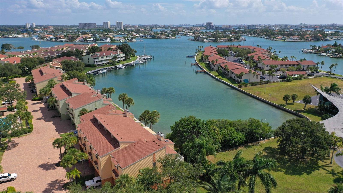
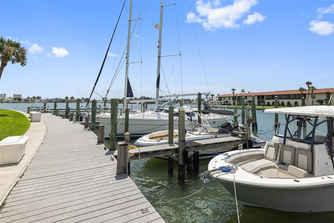
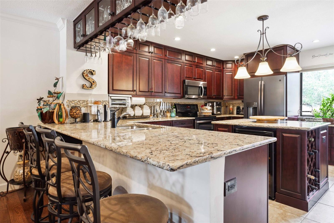
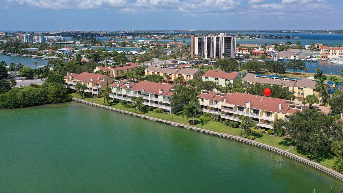
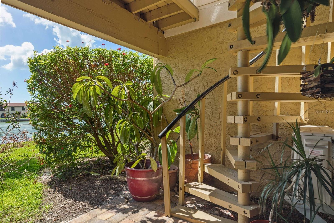
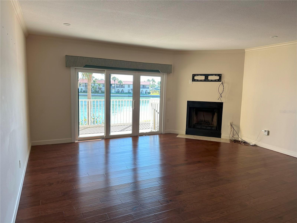
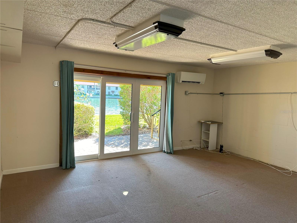
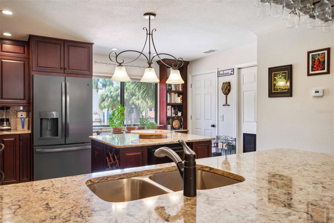
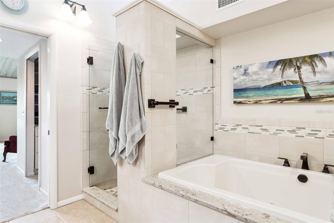
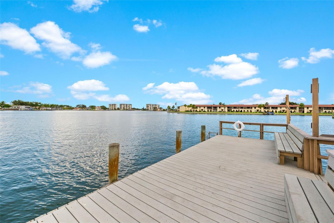
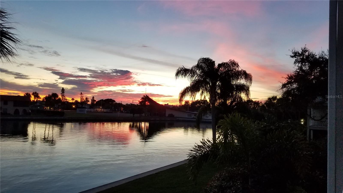
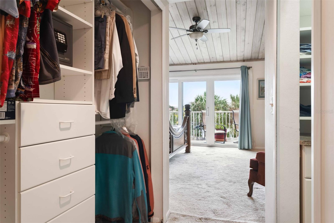
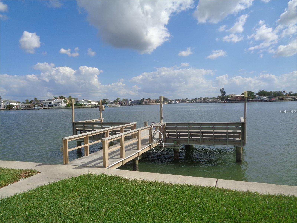
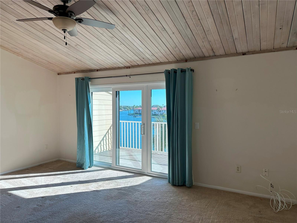
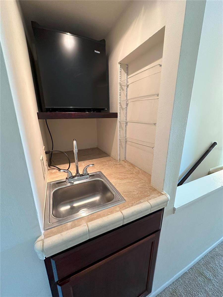
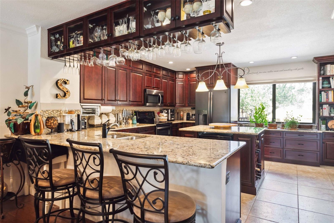
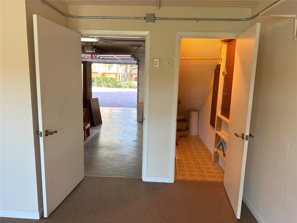
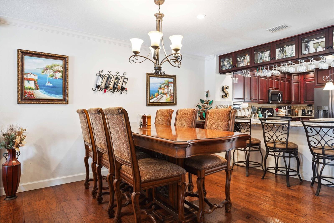
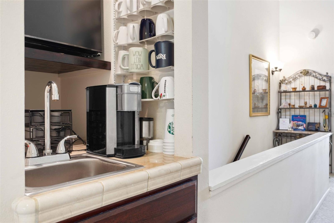
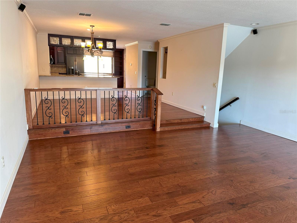

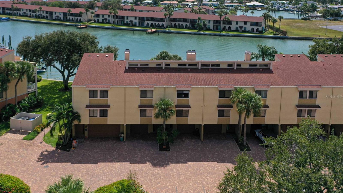

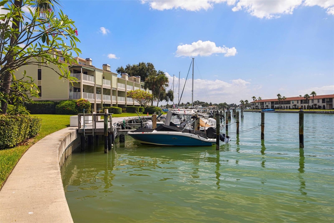
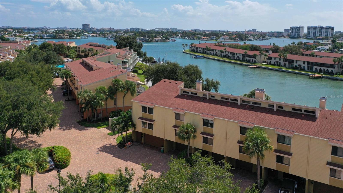
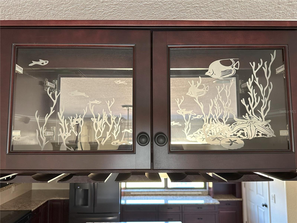
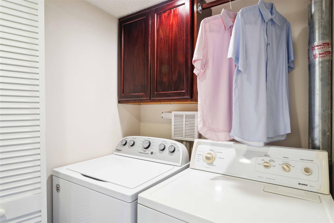
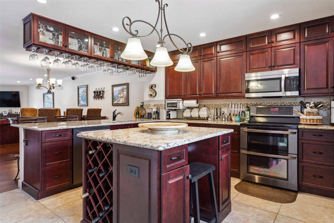
Active
459 HAVEN POINT DR
$699,000
Features:
Property Details
Remarks
*** MOTIVATED SELLERS - BRING AN OFFER *** Own a slice of updated DEEP WATER Waterfront Paradise! Unwind in this stunning Coastal Mediterranean-style OPEN CONCEPT townhouse-style condo with FULL WATER VIEWS from every floor. Starting in the foyer, the hardwood stairs will lead you up to the Living Room – and THAT VIEW! This home was made to entertain – inside or outside, with two private balconies and covered lanai – all with a front row seat for watching INCREDIBLE SUNSETS, dolphin, manatee and birds! Engineered hardwood floors continue throughout the spacious Living Room featuring a remote-controlled privacy blind, wood-burning fireplace, and opens up to the second floor balcony, and then into the Dining Room, perfect for a large dining table. The gourmet Tuscan-style kitchen was completely renovated – ceiling was raised and popcorn ceiling was removed – custom designed with quartz countertops, solid wood cabinets, soft close doors & drawers, tons of storage, upgraded tile backsplash, gorgeous upper peninsula cabinets with custom-etched glass doors and stemware racks, large island with multiple wine racks and built-in wine refrigerator, high-end GE appliances (double convection oven, quiet dishwasher with stainless interior, microwave and French Door refrigerator), built-in display shelves, under cabinet lighting, and a large, well-organized pantry featuring U-shaped shelving. Third floor features an Owner's Suite with vaulted wood plank ceilings, your own private balcony with impact-rated sliders and full view of the Intercoastal Waterway – just imagine waking up to jaw-dropping waterfront views – all without even leaving your bed! Walk-in closet with built-in storage leads to the Owner's ensuite bathroom with natural skylight, completely remodeled with real wood cabinets, quartz countertops, double vanity sinks, walk-in shower, and deep jetted tub! The second ensuite bedroom includes vaulted wood plank ceilings, updated bathroom for guests and closets with built-in storage. Between both bedrooms are full-size washer & dryer with storage cabinet and hanging rod, a coffee/beverage area with sink and mini-frig. Wet areas are 20”x20” porcelain tile. Weather-resistant engineered wood decking on the balconies, and 2nd floor balcony has spiral staircase down to the ground level. First floor includes a deep oversized 1-car garage, water softener, Bonus Room with storage and a covered outdoor lanai with brick pavers. Village of Paradise Island is a social boating community for ALL AGES – GOLF CART & PET FRIENDLY! Two large pools with cabanas, fishing dock/kayak or paddle board launch, and 26 DEEP WATER BOAT SLIPS in a protected cove with outstanding deep water access (even during low tide) for yachts & sailboats up to 45’ with relatively short waitlist available on first come, first serve basis and leases to residents for only $4/ft, including electric & water. Next door is Treasure Bay Golf and Tennis Recreation Center offers 9-hole, par 3 waterfront golf course, pickle ball, basketball, volleyball, tennis courts, shuffleboard, and playground. *** Community has passed mandatory Milestone Inspection, and this specific unit was one of the four units fully inspected.*** Seller agrees to pay for the Special Assessment of $2,856 in full for insurance premium increase and pool equipment replacement (pumps, filters, chlorination systems). This move-in ready island paradise home CHECKS ALL THE BOXES!
Financial Considerations
Price:
$699,000
HOA Fee:
N/A
Tax Amount:
$4055.79
Price per SqFt:
$399.43
Tax Legal Description:
VILLAGE OF PARADISE ISLAND PHASE I, CONDO BLDG 4, UNIT 459
Exterior Features
Lot Size:
0
Lot Features:
Flood Insurance Required, FloodZone, City Limits, In County, Landscaped, Level, Near Golf Course, Near Marina, Near Public Transit, Sidewalk, Street Brick, Private
Waterfront:
Yes
Parking Spaces:
N/A
Parking:
Driveway, Garage Door Opener, Golf Cart Parking, Guest, Open, Oversized
Roof:
Shingle
Pool:
No
Pool Features:
Child Safety Fence, Gunite, In Ground, Lighting, Outside Bath Access
Interior Features
Bedrooms:
2
Bathrooms:
3
Heating:
Central, Electric
Cooling:
Central Air, Mini-Split Unit(s)
Appliances:
Bar Fridge, Dishwasher, Dryer, Electric Water Heater, Microwave, Range, Refrigerator, Washer, Water Softener, Wine Refrigerator
Furnished:
Yes
Floor:
Carpet, Hardwood, Tile
Levels:
Three Or More
Additional Features
Property Sub Type:
Townhouse
Style:
N/A
Year Built:
1979
Construction Type:
Block, HardiPlank Type, Wood Frame
Garage Spaces:
Yes
Covered Spaces:
N/A
Direction Faces:
North
Pets Allowed:
No
Special Condition:
None
Additional Features:
Balcony, Hurricane Shutters, Private Mailbox, Rain Gutters, Sidewalk, Sliding Doors
Additional Features 2:
No Short Term Rentals. Verify with COA's latest lease restriction policies.
Map
- Address459 HAVEN POINT DR
Featured Properties