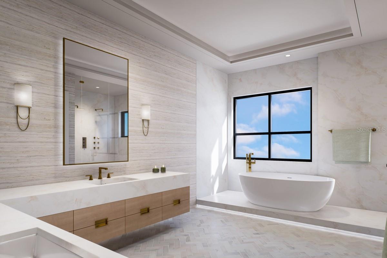
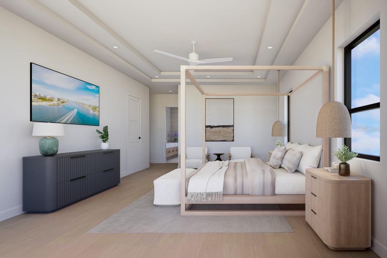
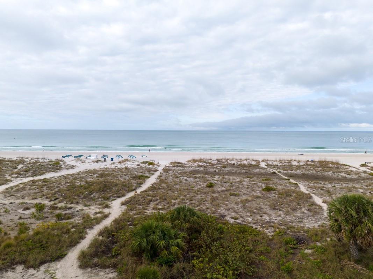
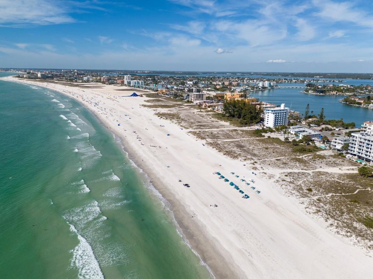
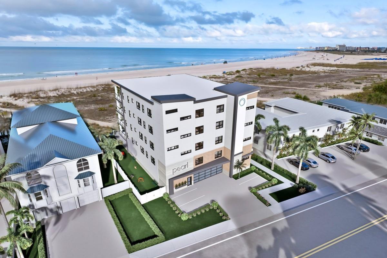
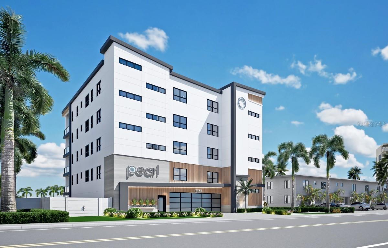
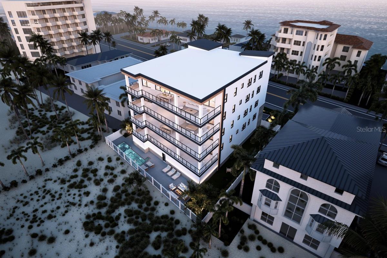
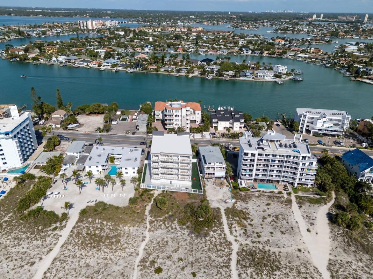
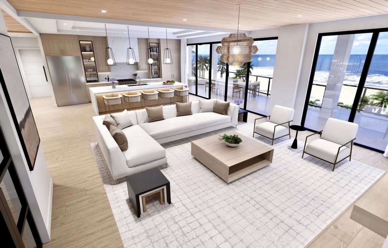
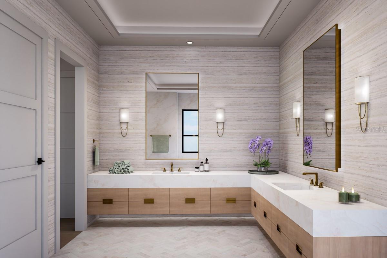
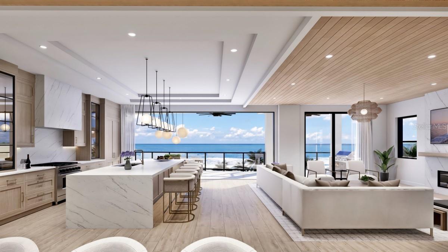
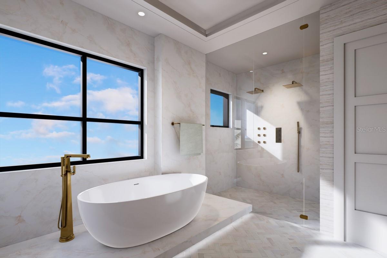
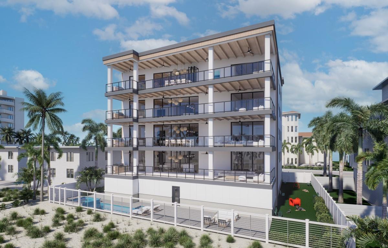
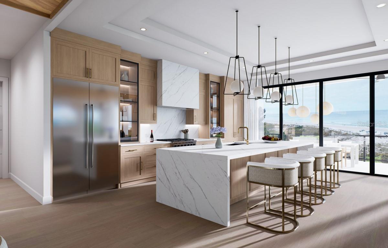
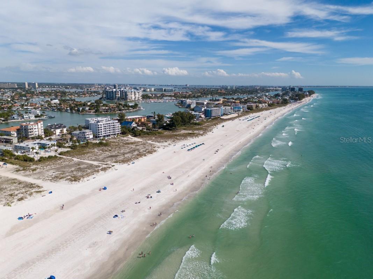
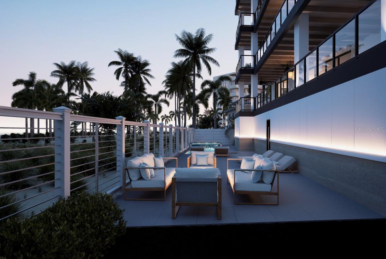
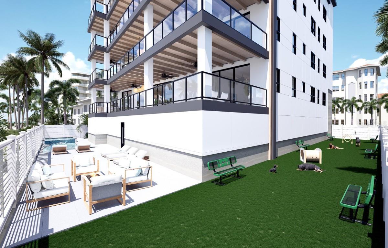
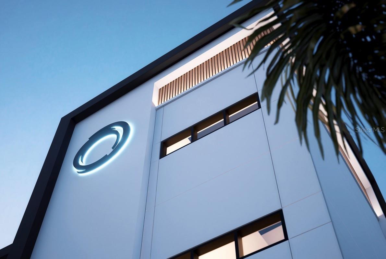
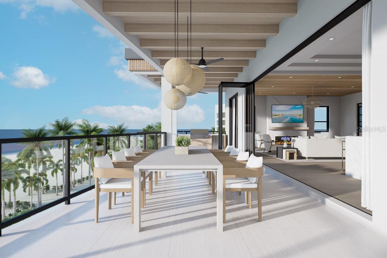
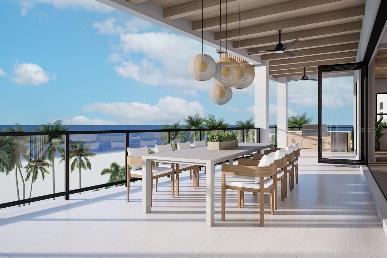
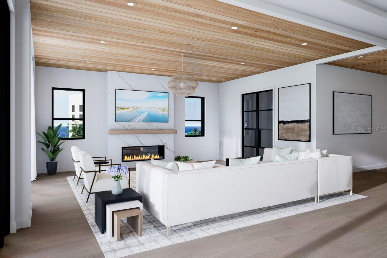
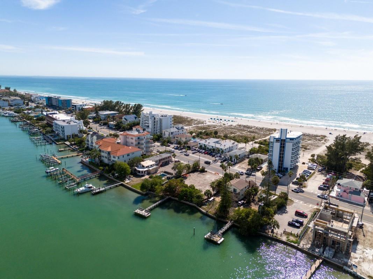
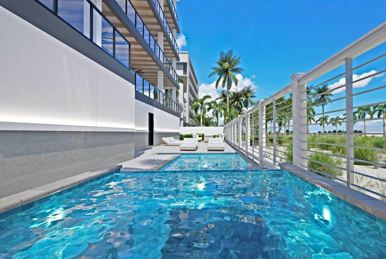
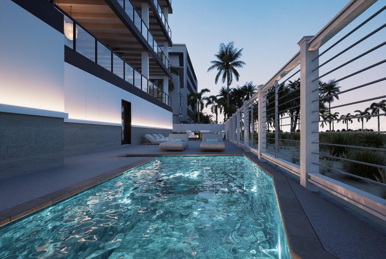
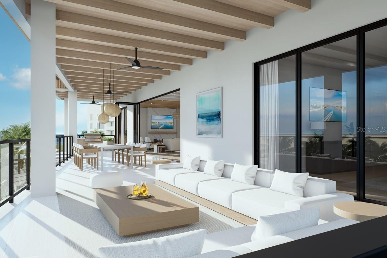
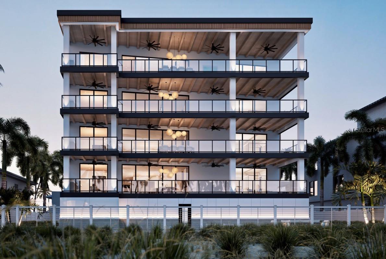
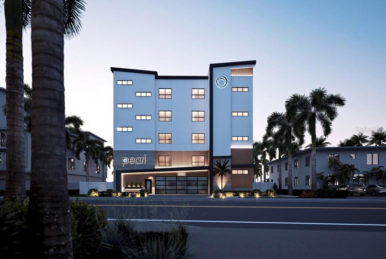
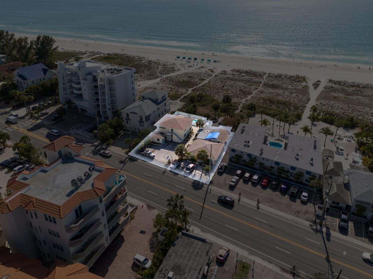
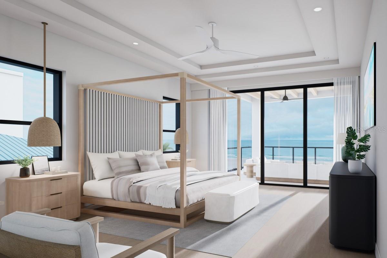
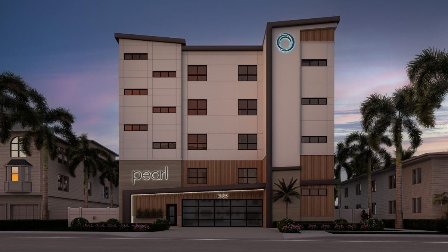
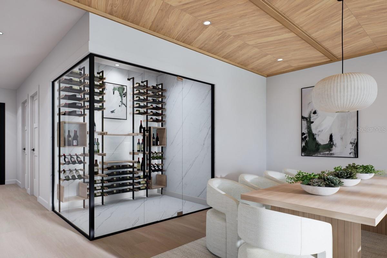
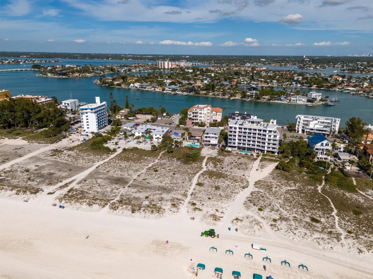
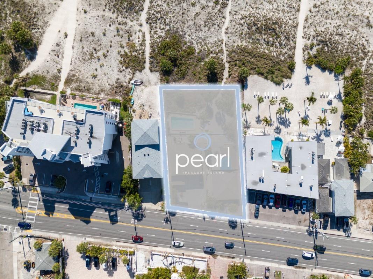
Active
10126 GULF BLVD
$5,500,000
Features:
Property Details
Remarks
Pre-Construction. To be built. “Ultra Luxury New Construction!!! Coming Late 2025”. Experience unmatched luxury and views in this exclusive penthouse only beachfront condominium. Located directly on the world renown Treasure Island Beach with 4013 sf of living and 928 sf of balcony and outdoor grille space. Private access to one of the widest sections of barrier island. Enjoy astonishing sunset views 365 days a year completely unobstructed, as unit comprises the entire floor. Units are customizable with complementary design services provided. Penthouse features include expansive living/dining/kitchen area, office, gourmet kitchen with custom cabinetry, Cove/Subzero/Wolf appliances, hidden walk-in butler's pantry, wine room, large format porcelain tile throughout, designer countertops of choice, full height fold-away sliders, soaring 10 foot ceilings, designer wood and tray ceilings, low voltage lighting, and much more. Master suite boasts sweeping views, spacious walk-in custom closet, and a luxurious ensuite bath complete with soaking tub, shower, and dual vanities. Additional three bedrooms all feature walk-in closets and ensuite bathrooms. Large laundry/sand room complete with front load washer and dryers and tankless water heater. Property features key fob elevator access, three deeded interior parking spaces, guest parking, dedicated dog run, outdoor heated pool and spa, and common patio fire pit oasis space. This is truly a rare opportunity to part of the exclusive Pearl Penthouses.
Financial Considerations
Price:
$5,500,000
HOA Fee:
2870
Tax Amount:
$38756.27
Price per SqFt:
$1370.55
Tax Legal Description:
SAWYER & HARRELL'S ADD BLK 3, LOTS 7 & 8 LESS RD R/W ON E PER DEED BK 462/305 TOGETHER WITH VAC 30FT RD R/W ADJ ON W PER DEED BK 665/375 & TOGETHER WITH LANDS LYING W'LY OF SD LOT 7 EXT TO CITY OF TREASURE ISLAND MHWL AS AS DESC IN BULKHEAD LINE PLAT BK 2/24
Exterior Features
Lot Size:
12881
Lot Features:
N/A
Waterfront:
Yes
Parking Spaces:
N/A
Parking:
Covered
Roof:
Other
Pool:
Yes
Pool Features:
In Ground
Interior Features
Bedrooms:
0
Bathrooms:
0
Heating:
Central
Cooling:
Central Air
Appliances:
Dishwasher, Disposal, Microwave, Range, Refrigerator
Furnished:
No
Floor:
Tile, Wood
Levels:
One
Additional Features
Property Sub Type:
Quadruplex
Style:
N/A
Year Built:
2025
Construction Type:
Block, Concrete
Garage Spaces:
Yes
Covered Spaces:
N/A
Direction Faces:
N/A
Pets Allowed:
Yes
Special Condition:
None
Additional Features:
Balcony
Additional Features 2:
N/A
Map
- Address10126 GULF BLVD
Featured Properties