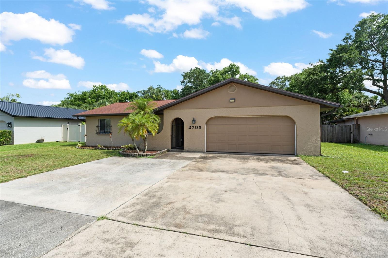
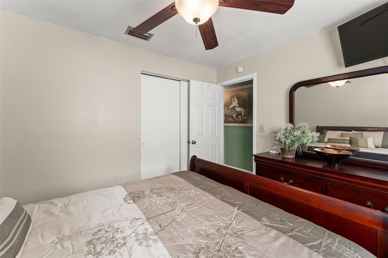
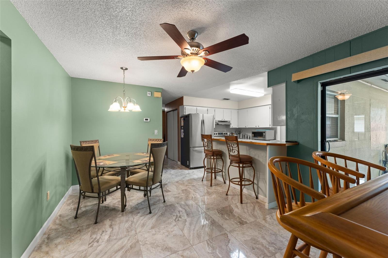
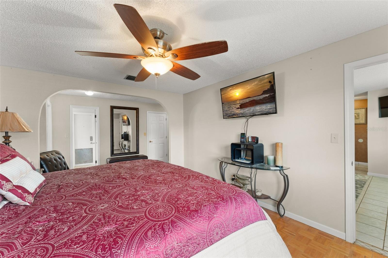
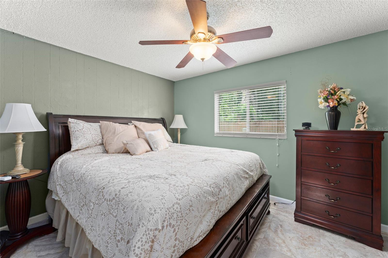
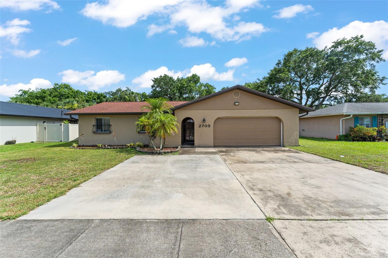
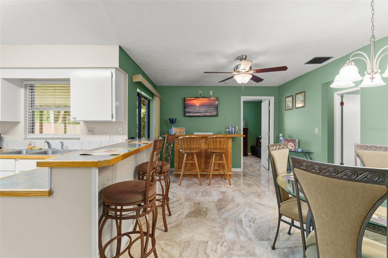
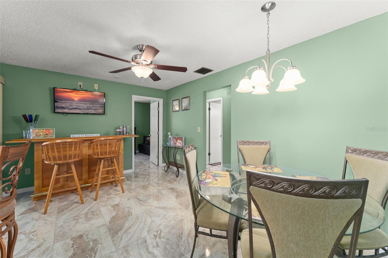
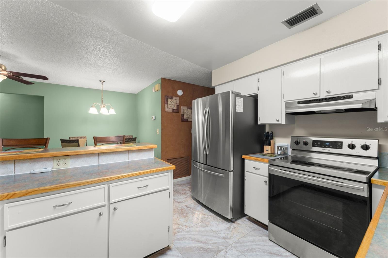
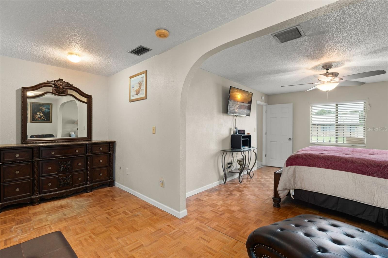
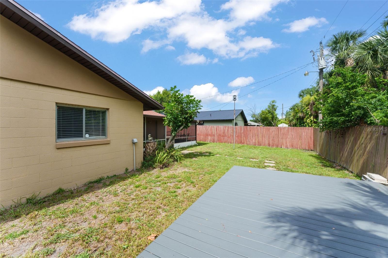
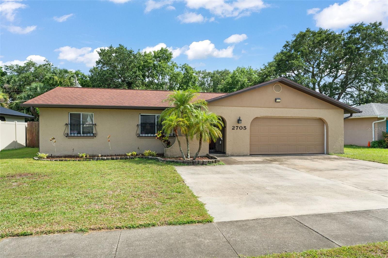
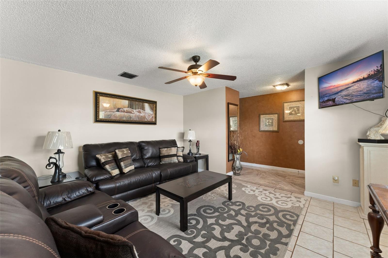
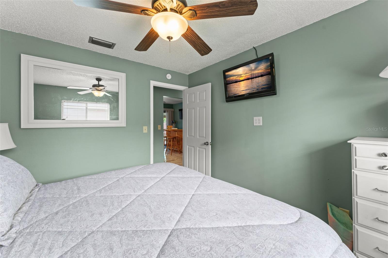
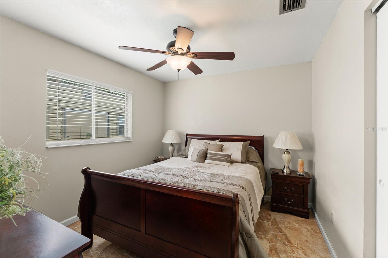
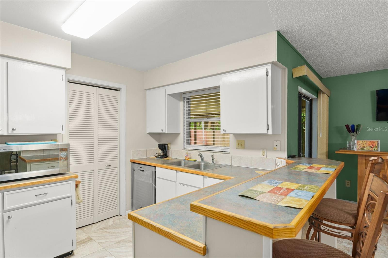
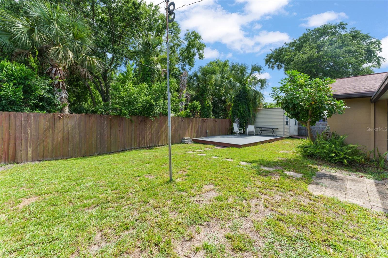
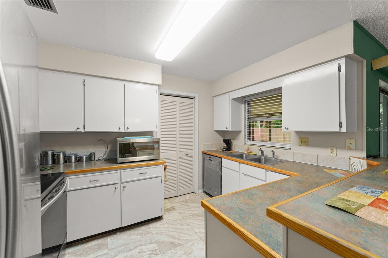
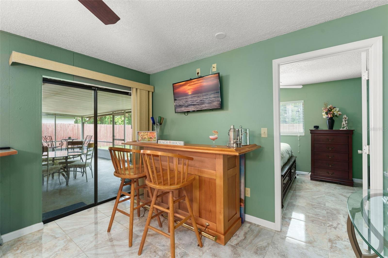
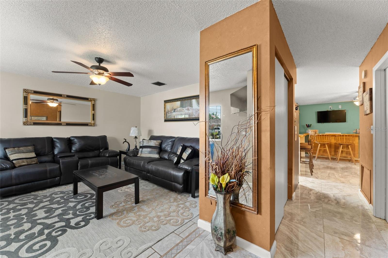
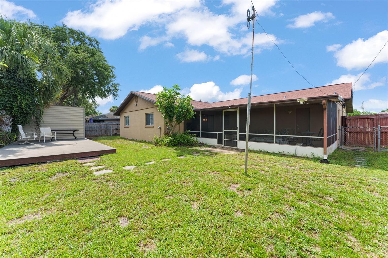
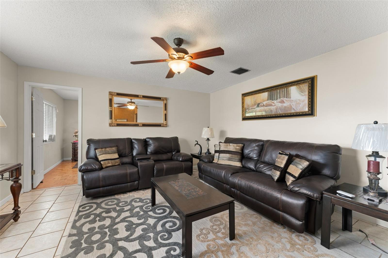
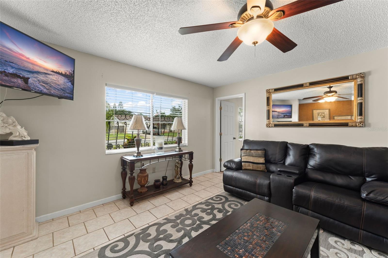
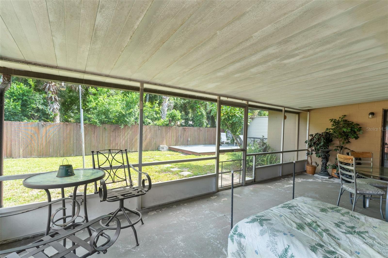
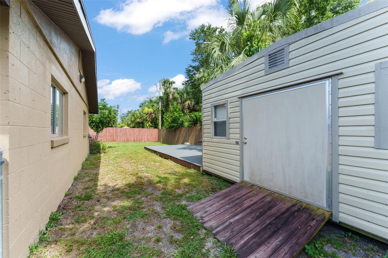
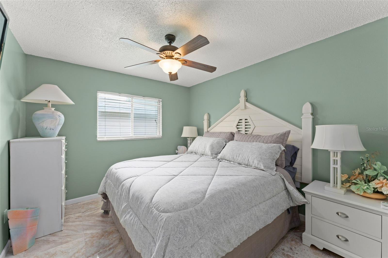
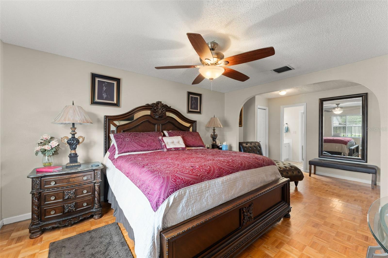
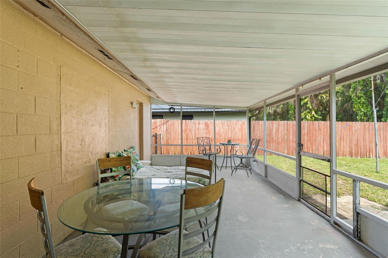
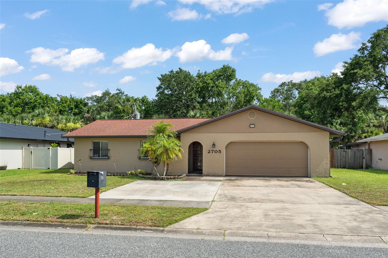
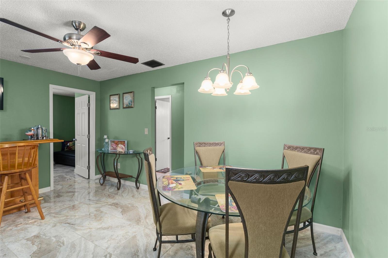
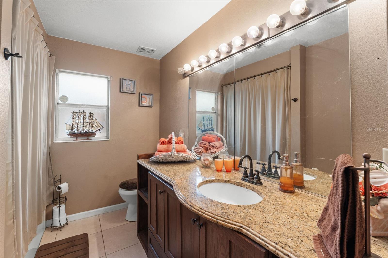
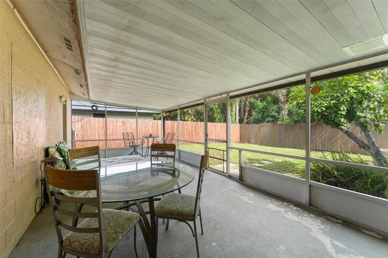
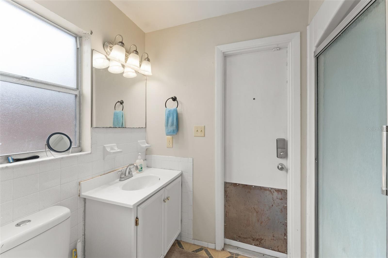
Active
2705 WILMETTE AVE
$365,000
Features:
Property Details
Remarks
**This property qualifies for a closing cost credit up to $5,600 through the Seller’s preferred lender.** Nestled in the heart of Titusville, this charming 4-bedroom, 2-bathroom single-family home is full of warmth, functionality, and the kind of thoughtful touches that make a house feel like home. With a 2-car garage and an extra-wide driveway, there’s plenty of room for guests, hobbies, and everyday ease. Step inside and be greeted by the light-filled living room, where tile flooring and a front-facing window create a welcoming atmosphere. Just off the living room, the primary suite offers a quiet retreat with parquet flooring, an elegant arched passthrough, a walk-in closet, and a private en suite bath—complete with direct access to the backyard, perfect for morning coffee or quiet evenings under the stars. The thoughtful split-bedroom layout ensures privacy, with additional bedrooms and a full bathroom tucked just off the dining area. Down the foyer, you’ll find a convenient coat closet and access to the spacious garage. The heart of the home lies in the open kitchen and dining area. Bright and functional, the kitchen features white cabinetry, stainless steel appliances, and a breakfast bar—ideal for casual meals or entertaining. The dining area, complete with a charming chandelier, offers ample space for sit-down meals, and the current owners have even created a cozy bar space for additional seating. From the dining room, sliding glass doors lead to a screened-in patio that’s perfect for relaxing or entertaining year-round. Beyond that, a fully fenced backyard awaits—a blank canvas ready for your personal touch. There’s even a 12' x 26' composite deck beside the outdoor building, providing extra space for outdoor living or storage. The outdoor building measures 12' x 16', offering ample room for tools, hobbies, or whatever suits your needs. These measurements help give a better sense of scale than the pictures alone. Additionally, there is a chain-link fence behind the privacy fence, adding an extra layer of enclosure. Whether you’re looking for room to grow, space to gather, or simply a place to call your own, 2705 Wilmette Ave is ready to welcome you home—furniture and all.
Financial Considerations
Price:
$365,000
HOA Fee:
N/A
Tax Amount:
$3763.14
Price per SqFt:
$226.71
Tax Legal Description:
OAKDALE SEC 3 LOT 10 BLK 5
Exterior Features
Lot Size:
7841
Lot Features:
Sidewalk
Waterfront:
No
Parking Spaces:
N/A
Parking:
N/A
Roof:
Shingle
Pool:
No
Pool Features:
N/A
Interior Features
Bedrooms:
4
Bathrooms:
2
Heating:
Central
Cooling:
Central Air
Appliances:
Convection Oven, Dishwasher, Dryer, Microwave, Refrigerator, Washer
Furnished:
No
Floor:
Parquet, Tile
Levels:
One
Additional Features
Property Sub Type:
Single Family Residence
Style:
N/A
Year Built:
1980
Construction Type:
Stucco
Garage Spaces:
Yes
Covered Spaces:
N/A
Direction Faces:
North
Pets Allowed:
No
Special Condition:
None
Additional Features:
Outdoor Shower, Rain Gutters
Additional Features 2:
Buyer to verify with Brevard County
Map
- Address2705 WILMETTE AVE
Featured Properties