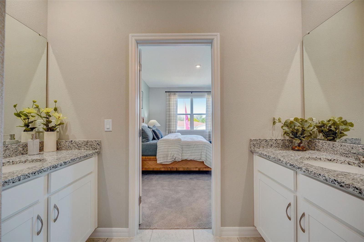
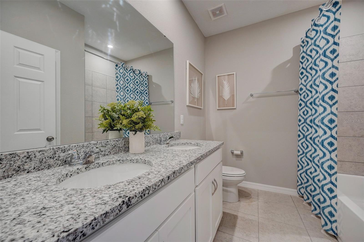
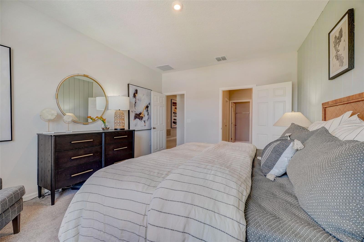
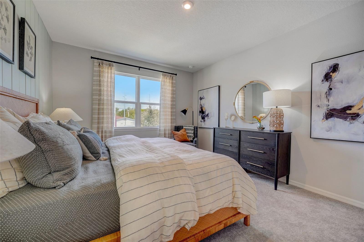
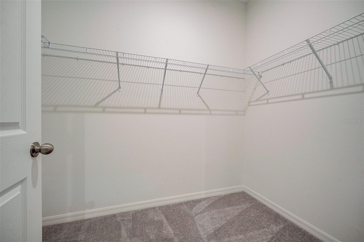
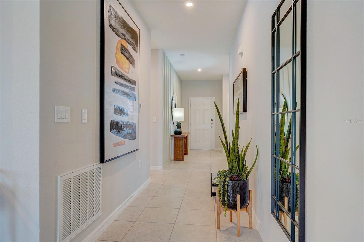
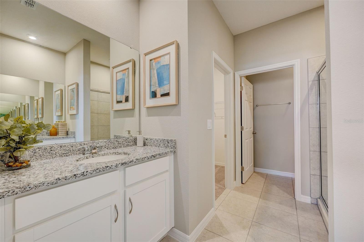
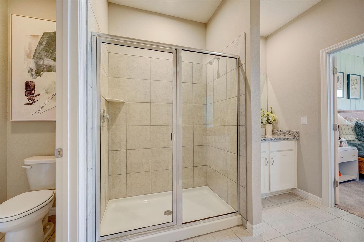
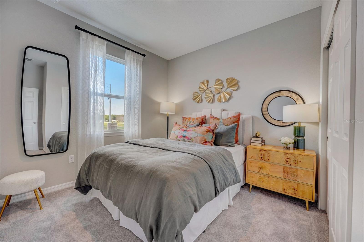
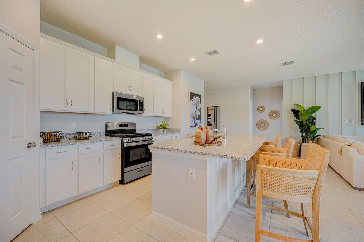
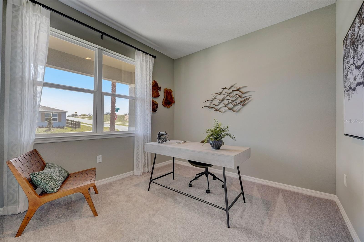
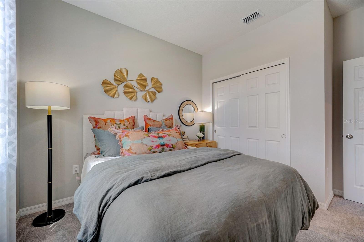
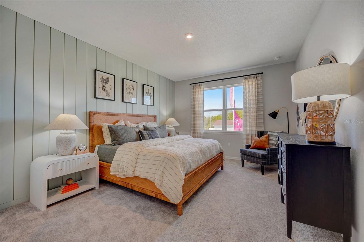
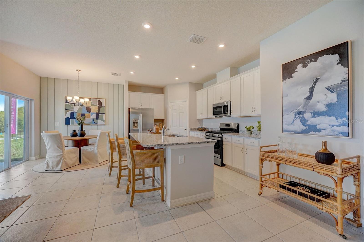
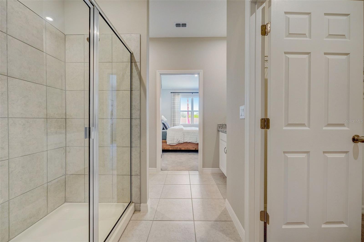
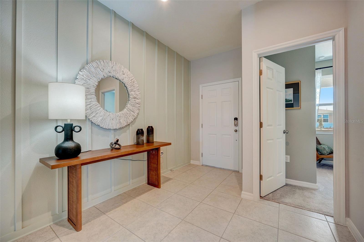
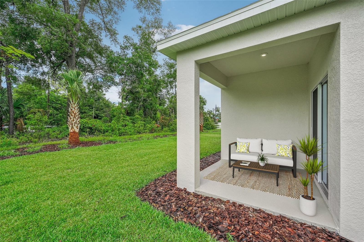
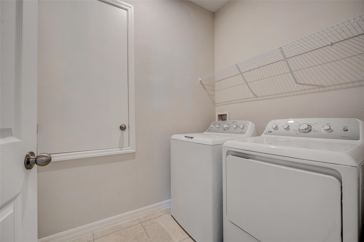
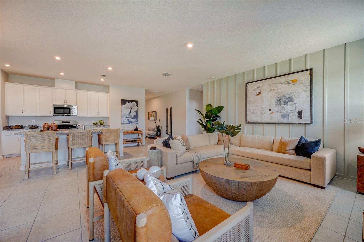
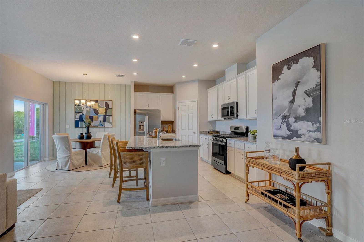
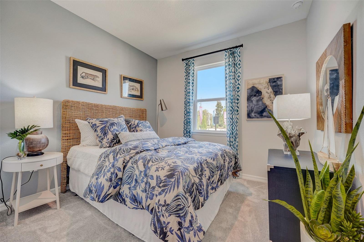
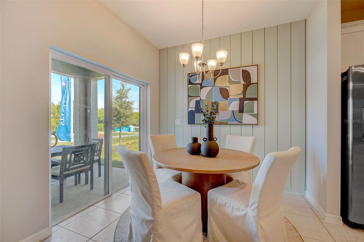
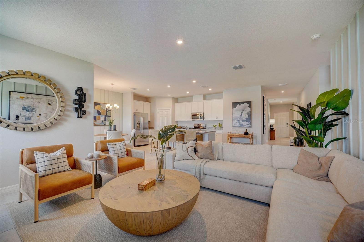
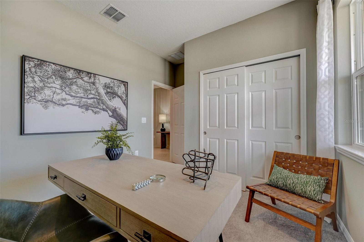
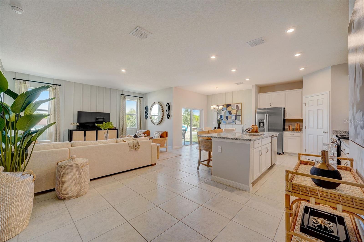
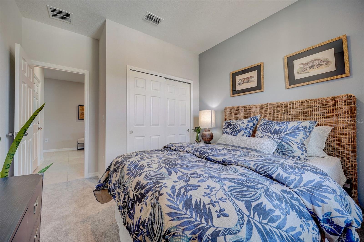
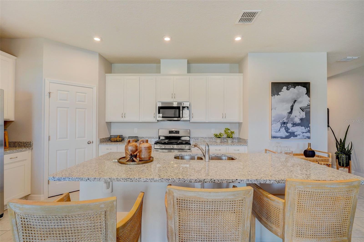
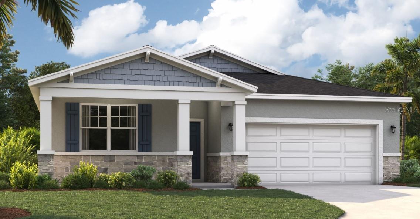
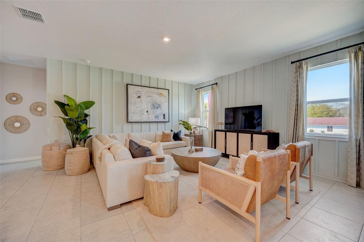
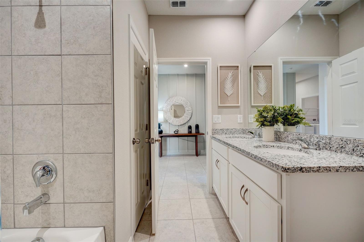
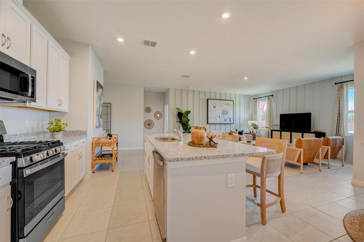
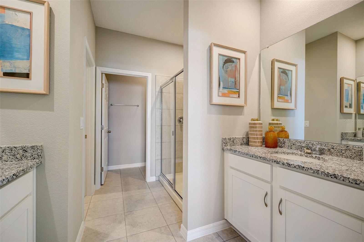
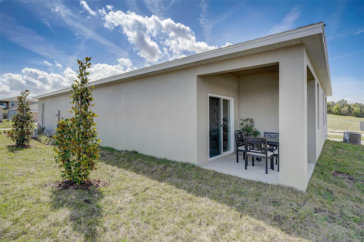
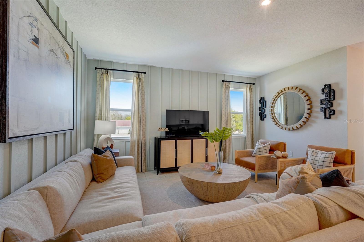
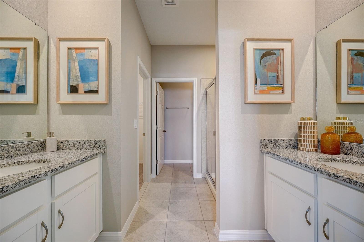
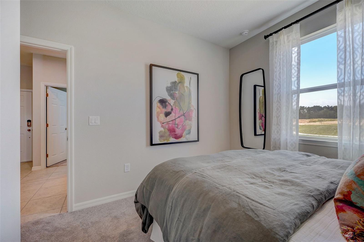
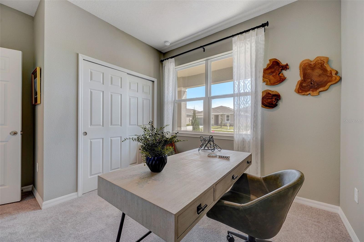
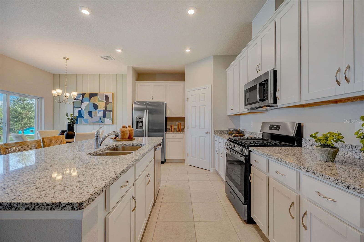
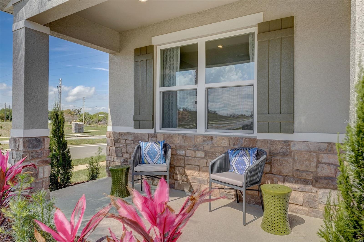
Active
3892 WREN PL
$395,990
Features:
Property Details
Remarks
One or more photo(s) has been virtually staged. Under Construction. Looking for a home you'll love at an affordable price? Located just off I-95 and Garden Street, Brookshire offers residents the perfect location near commuter routes for easy access to both work and play, as well as close proximity to local schools, beaches, and more. Spend time with your family and furry friends outdoors by the water or at one of the many nearby parks. There's plenty to explore right outside your front door. Start enjoying the life you deserve in a new home at Brookshire, a prime Titusville location! Juniper offers the perfect blend of modern design and practical living. From its spacious two-car garage to an inviting outdoor deck, this home accommodates all your living needs while keeping up with today's style standards. Three main-level bedrooms located at the front of the home have access to a double-vanity bathroom and a laundry room across the hall, all thoughtfully designed for comfort and convenience! Venture further into the open-concept kitchen and dining area, perfect for gathering with friends and family... and after dinner, take advantage of the spacious 17x17 family room for quality time. The master suite is located at the rear of the home and features a walk-in closet and shower, split dual vanities, and a water closet. Enjoy all these features and the Florida sunshine from the deck.
Financial Considerations
Price:
$395,990
HOA Fee:
80
Tax Amount:
$5024
Price per SqFt:
$215.33
Tax Legal Description:
BROOKSHIRE LOT 13 BLK E
Exterior Features
Lot Size:
11757
Lot Features:
Cleared, Corner Lot, Landscaped, Sidewalk, Paved
Waterfront:
No
Parking Spaces:
N/A
Parking:
Common, Covered, Driveway
Roof:
Shingle
Pool:
No
Pool Features:
N/A
Interior Features
Bedrooms:
4
Bathrooms:
2
Heating:
Central, Electric
Cooling:
Central Air
Appliances:
Dishwasher, Disposal, Microwave, Range
Furnished:
Yes
Floor:
Carpet, Ceramic Tile
Levels:
One
Additional Features
Property Sub Type:
Single Family Residence
Style:
N/A
Year Built:
2025
Construction Type:
Block, Cement Siding, Stone, Stucco
Garage Spaces:
Yes
Covered Spaces:
N/A
Direction Faces:
South
Pets Allowed:
Yes
Special Condition:
None
Additional Features:
Irrigation System, Lighting, Sidewalk, Sliding Doors
Additional Features 2:
Long Term Only.
Map
- Address3892 WREN PL
Featured Properties