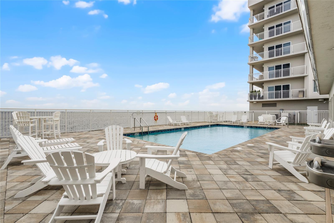



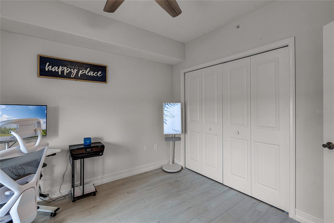
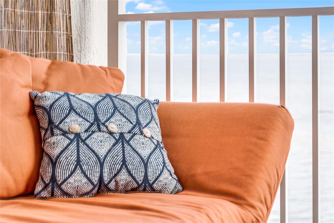



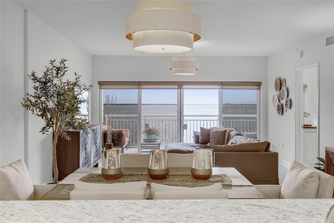

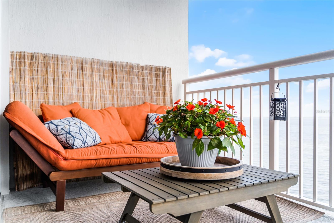
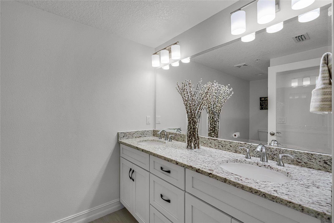
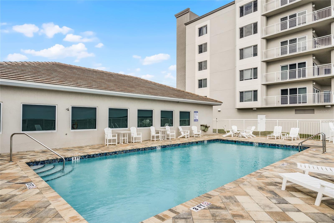
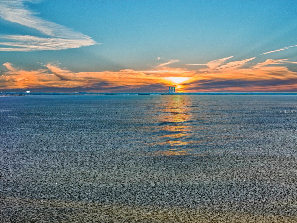
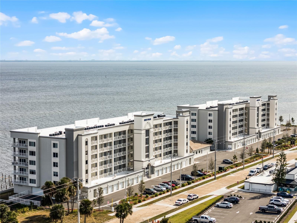
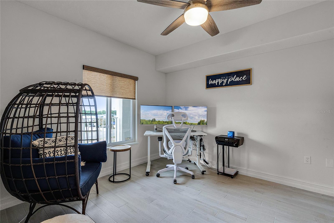
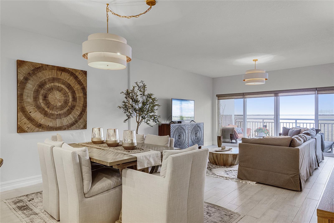
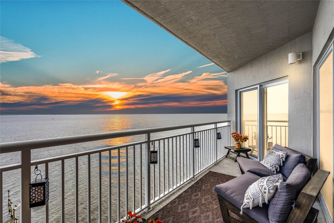

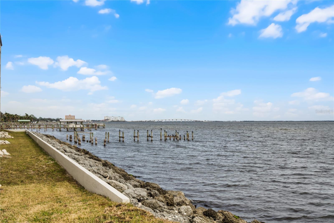

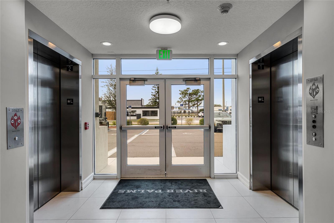
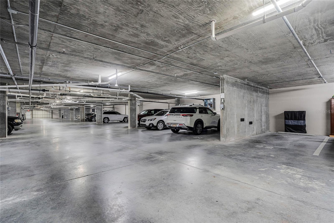
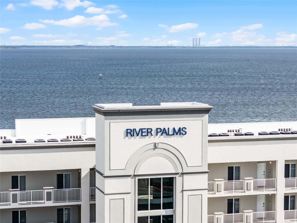


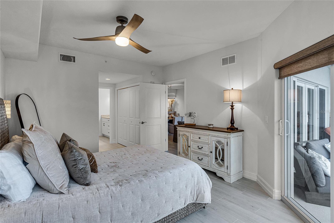
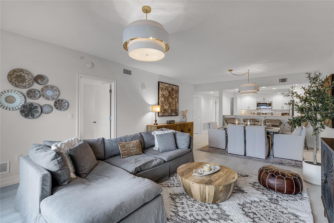
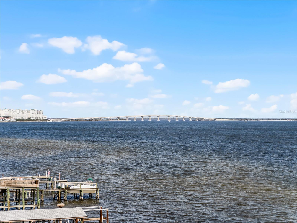




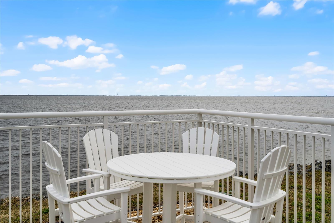

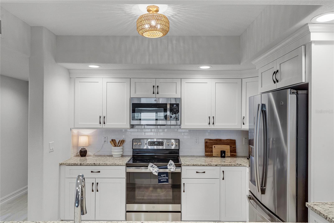
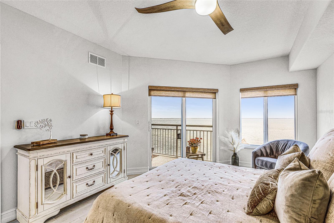

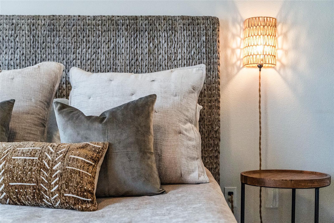

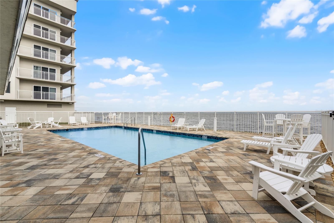

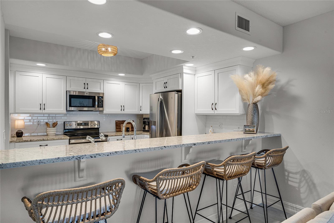
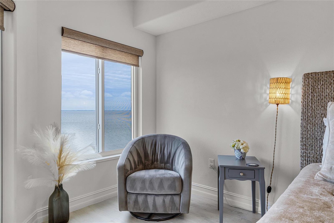



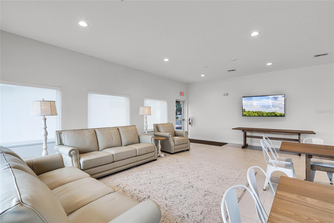
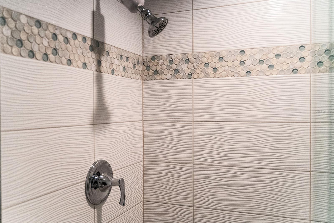
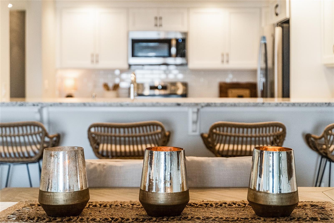
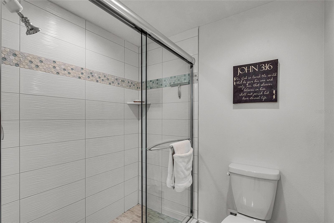
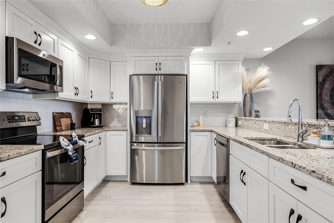


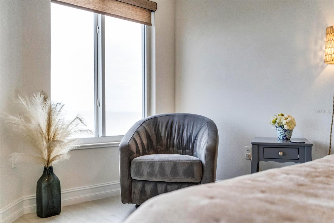



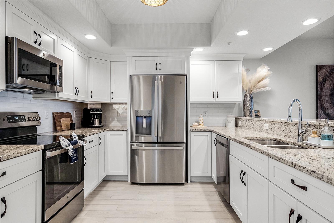
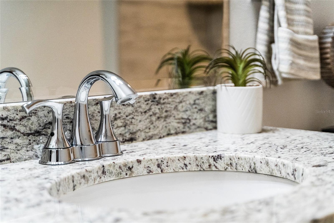
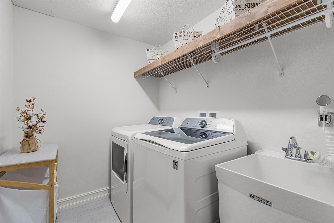
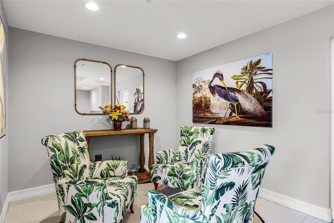
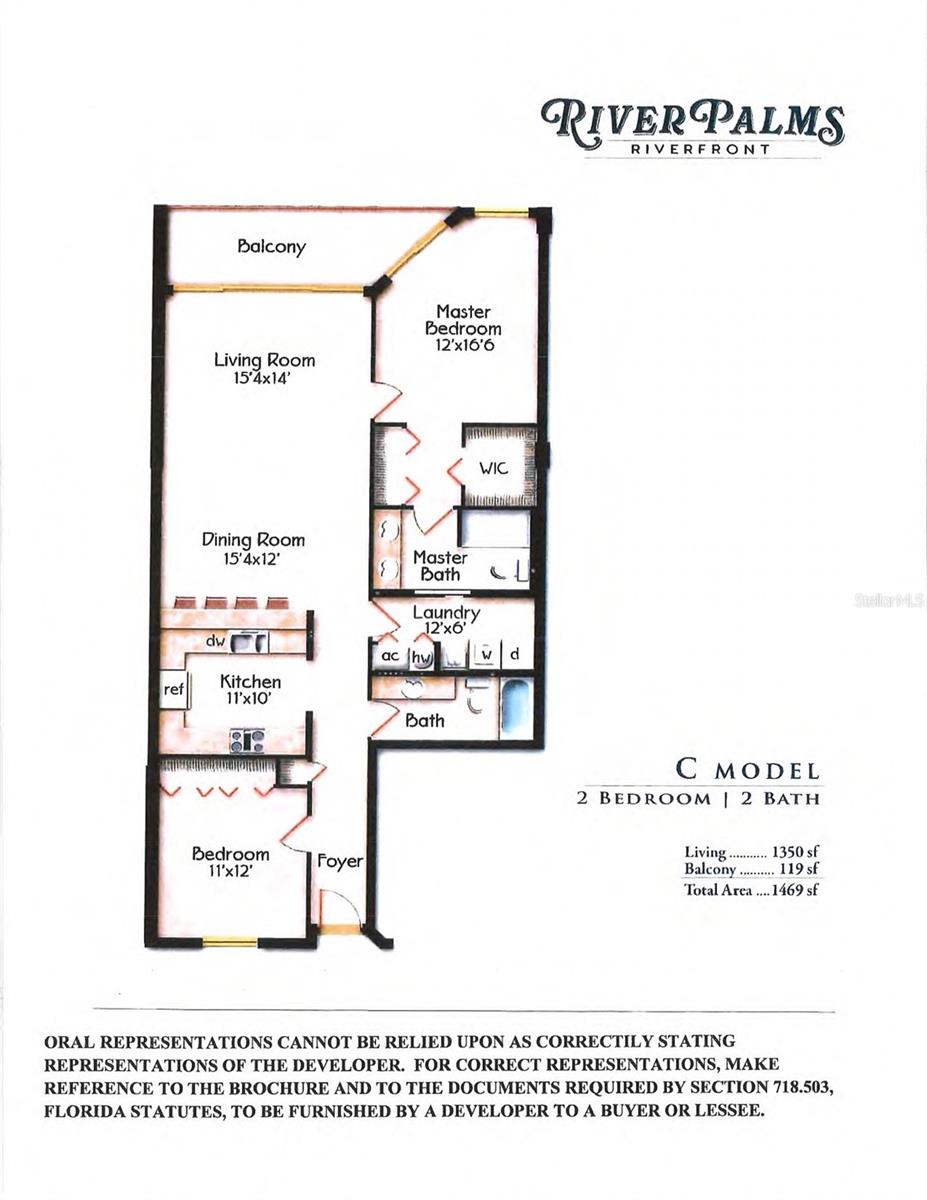

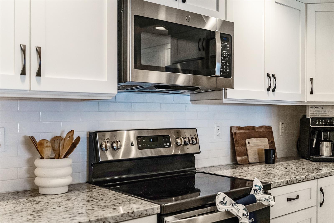
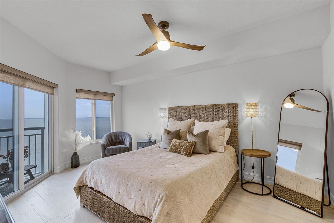



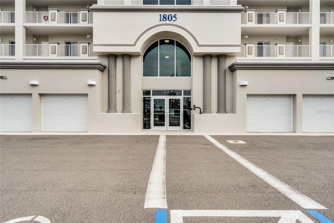


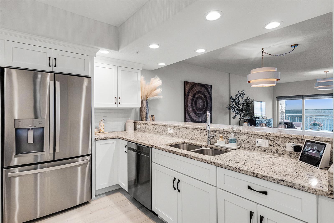

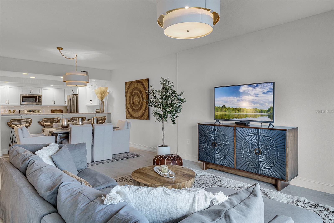
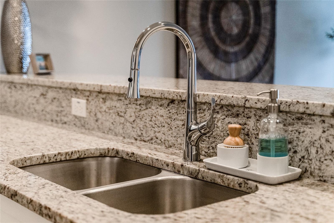



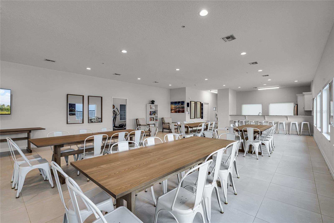

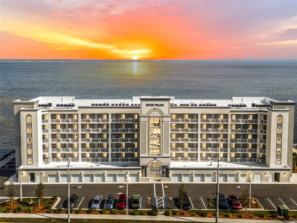
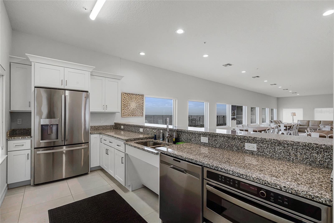
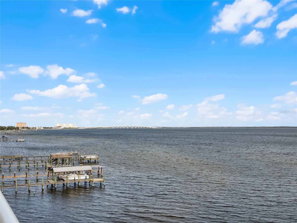
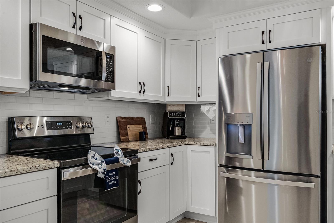
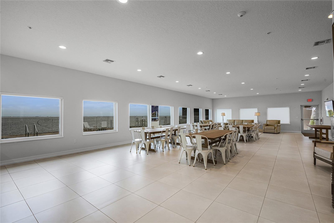
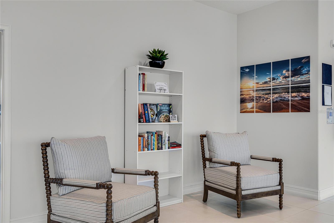

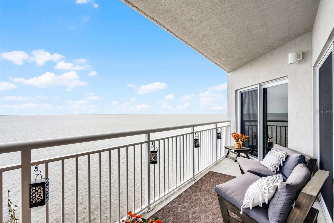

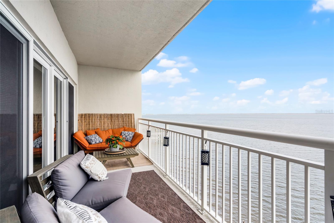



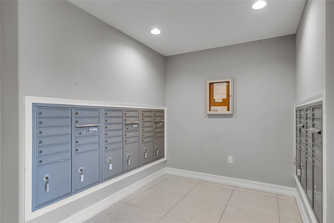
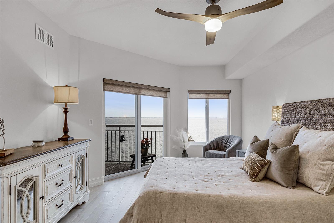
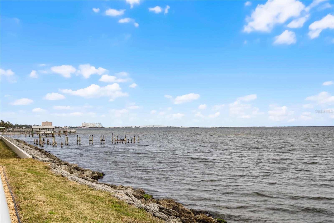

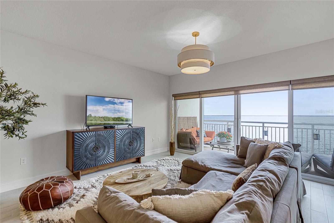
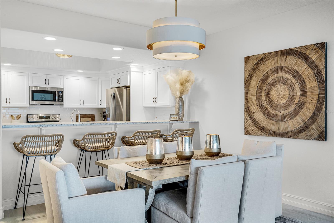
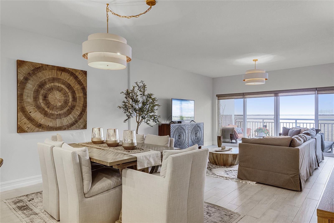
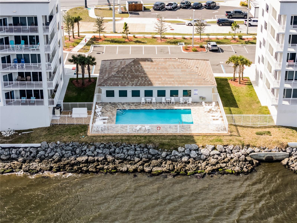
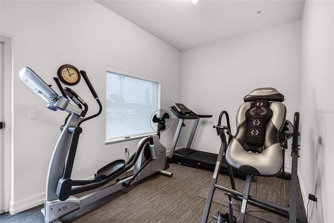
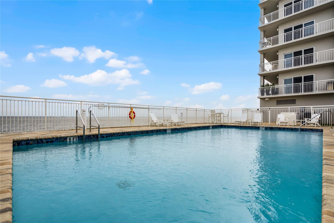
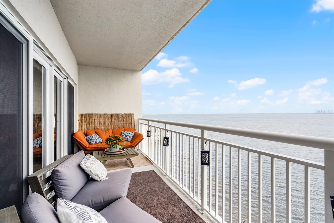





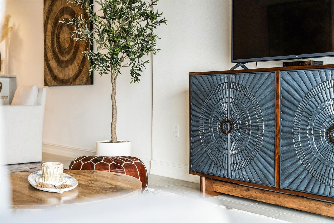
Active
1805 RIVERSIDE DR #503N
$449,990
Features:
Property Details
Remarks
Looking for a small-city feel with a lower-than-average cost of living? Nestled in the heart of Titusville, River Palms Riverfront invites you to embrace serenity while staying effortlessly connected to big-city amenities. Here, mornings begin with golden sunlight spilling across the Indian River, shimmering like scattered diamonds on the gentle waves from your premium 5th Floor 2 Bedroom, 2 Bathroom Condo recently constructed (2023). Uncrowded beaches and scenic nature trails located nearby, offering endless moments of tranquility and discovery for outdoor enthusiasts. In the evening, moonlight paints the water in silvery hues, creating a mesmerizing dance of reflections. This vibrant small-town community fosters a true sense of belonging, where supporting local businesses and enjoying neighborhood events become second nature. The rhythmic lapping of the water reminds you to slow down, breathe deep, and savor the peaceful energy of your surroundings. With affordable living and proximity to Orlando’s world-class entertainment and medical facilities, this property offers the best of both worlds - luxury waterfront living within a welcoming, tight-knit community. Whether you seek a forever home or an inspired retreat, River Palms Riverfront delivers more than just a residence, it offers a lifestyle infused with beauty, tranquility, and connection. The moment you step inside, you’ll feel an instant shift - an atmosphere of calm and wonder that turns every ordinary day into something extraordinary Enjoy a peaceful energy in your home and know that you will become obsessed with the elevated outdoor space - your private balcony - where you will feel like you have the Indian River all to yourself, which makes the experience much more therapeutic. This will be your new glass of wine, cappuccino or meditation area - the choice is yours! Amenities include Activity Room and Catering Kitchen with a dreamy waterside sparkling community heated Swimming Pool **SALTWATER POOL CONVERSION is planned soon! Clubhouse mixers organized by the social committee are held every second Saturday of the month in the Activity Room. Enclosed Garage Parking under the building with a dedicated Parking Space and ample Guest Parking. Internet, Cable, Water and Sewer are included in the monthly Condo dues. The Association has a very healthy amount of reserves funding.
Financial Considerations
Price:
$449,990
HOA Fee:
N/A
Tax Amount:
$2557
Price per SqFt:
$333.33
Tax Legal Description:
RIVER PALMS RIVER FRONT CONDOMINIUM NORTH TOWER 503 UNIT C AS DESC IN ORB 96 1875 & ALL AMENDMENTS THERETO
Exterior Features
Lot Size:
1307
Lot Features:
City Limits, Paved
Waterfront:
Yes
Parking Spaces:
N/A
Parking:
Assigned, Covered, Deeded, Reserved, Basement
Roof:
Membrane
Pool:
No
Pool Features:
N/A
Interior Features
Bedrooms:
2
Bathrooms:
2
Heating:
Central, Electric
Cooling:
Central Air
Appliances:
Convection Oven, Dishwasher, Disposal, Dryer, Electric Water Heater, Microwave, Range, Refrigerator, Washer
Furnished:
Yes
Floor:
Tile
Levels:
One
Additional Features
Property Sub Type:
Condominium
Style:
N/A
Year Built:
2023
Construction Type:
Stucco
Garage Spaces:
No
Covered Spaces:
N/A
Direction Faces:
West
Pets Allowed:
No
Special Condition:
None
Additional Features:
Balcony
Additional Features 2:
Please contact HOA for further information
Map
- Address1805 RIVERSIDE DR #503N
Featured Properties