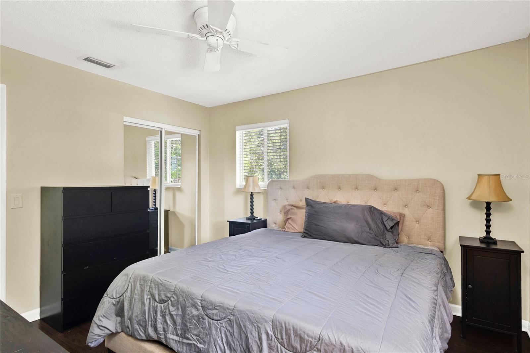
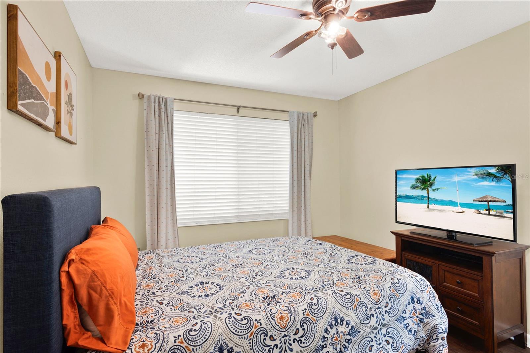
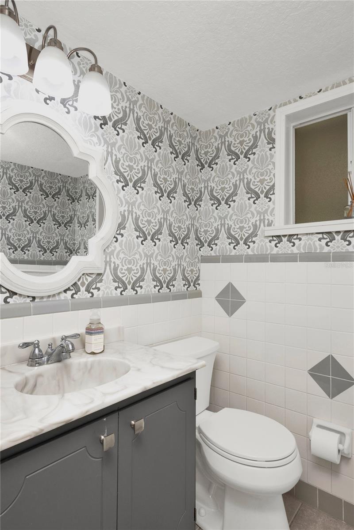
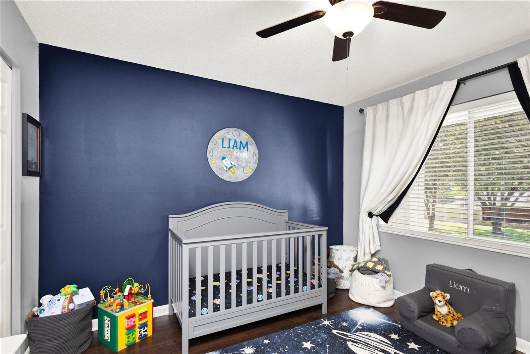
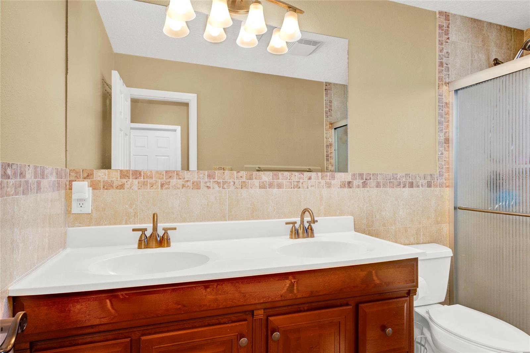
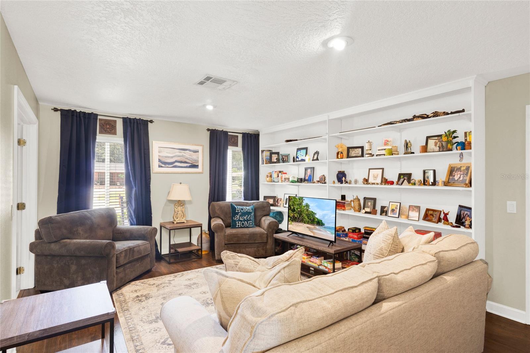
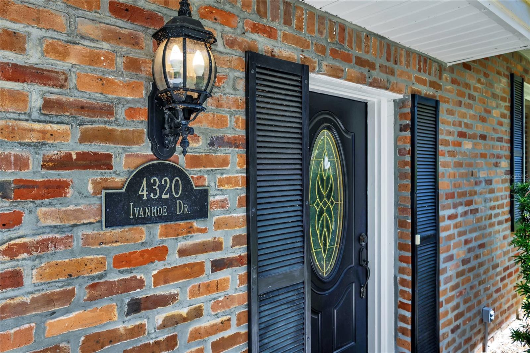
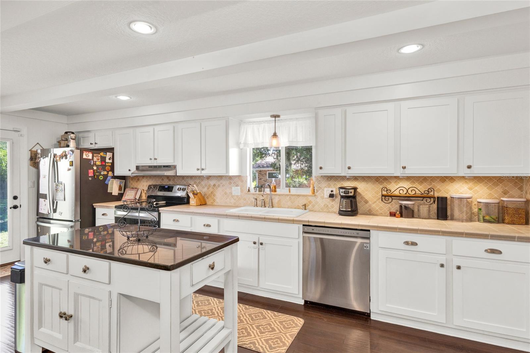
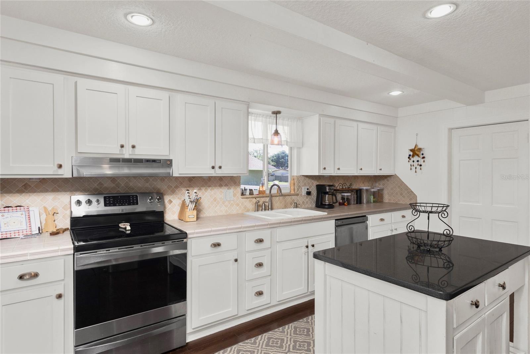
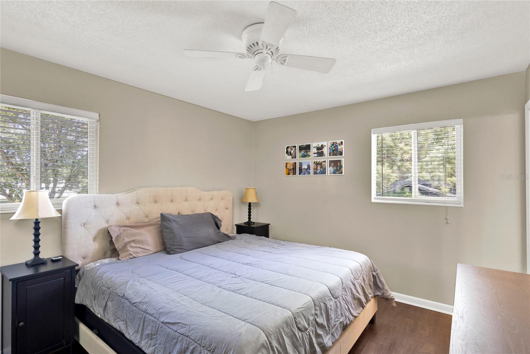
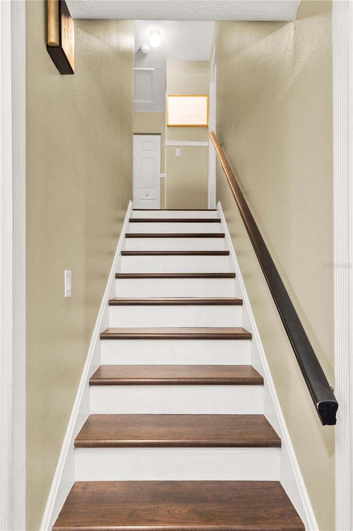
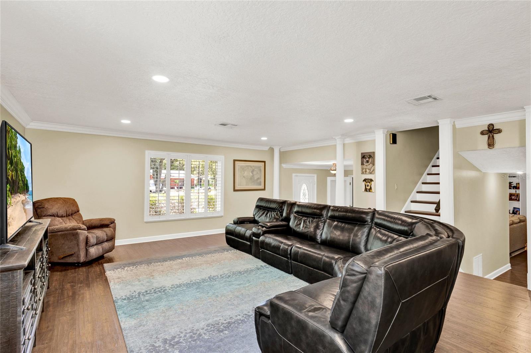
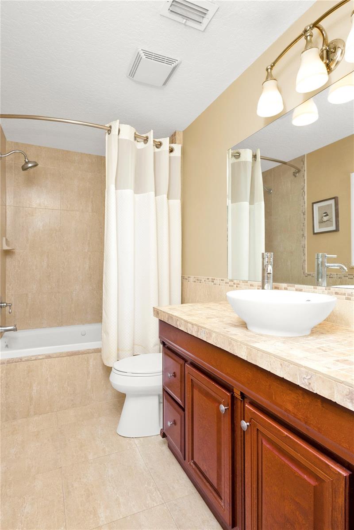
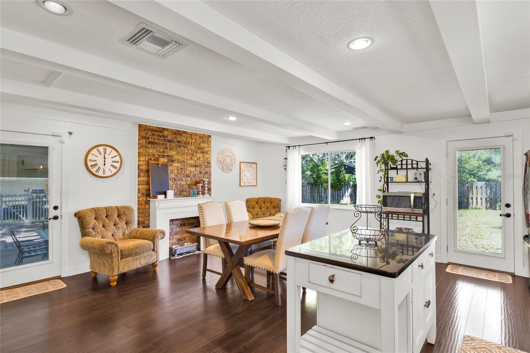
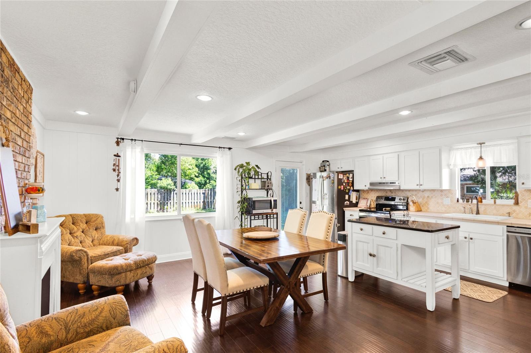
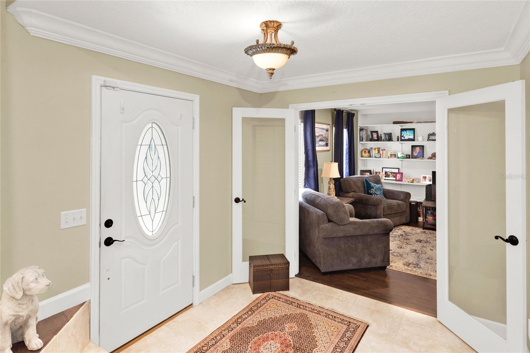
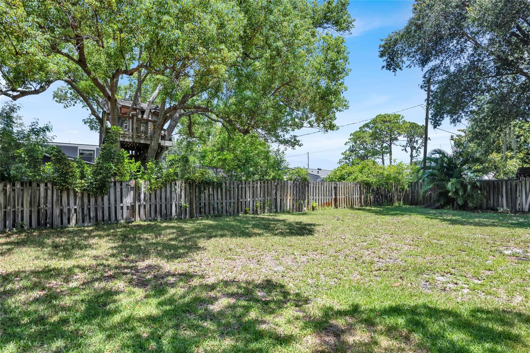
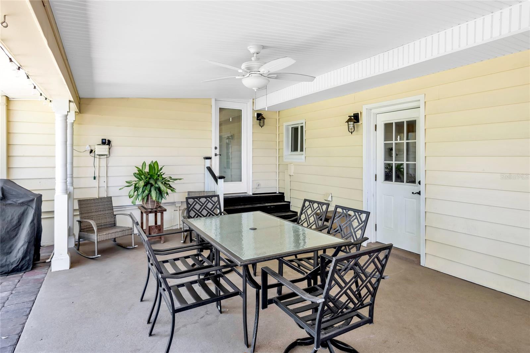
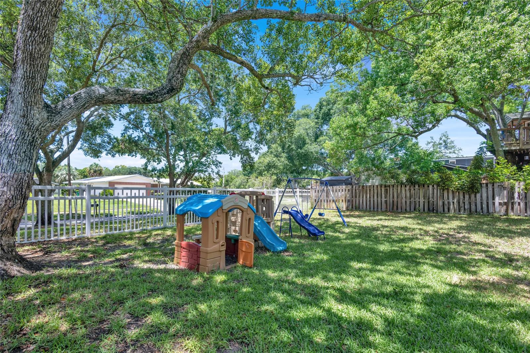
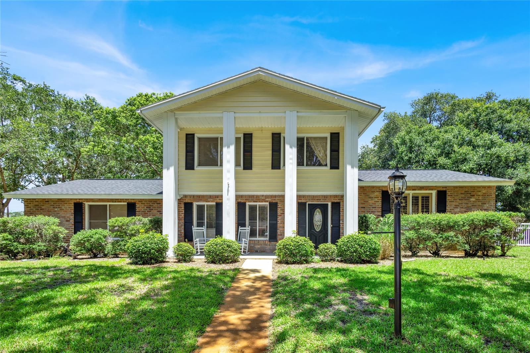
Active
4320 IVANHOE DR
$408,500
Features:
Property Details
Remarks
Nestled amidst the canopy tree-lined streets of Sherwood Estates, awaits 4320 Ivanhoe Drive. With its majestic curb appeal and manicured lawn, this well-appointed three- bedroom two and a half bath home is a blend of classical architecture. Stately columns adorn the welcoming front porch that invites neighborly social interaction. Upon entering, this multi-level floor plan offers the opportunity to create distinct living areas that cater to various aspects of daily life ensuring comfort and convenience in every room of the home. To the left of the foyer boasts a sizable formal living room displaying custom cabinetry with built-in shelves perfect for books and modern décor. Moving further into the main level, the home unfolds into the grand family room. Detailed moldings add a bit of sophistication to this casual living space, yet the cozy ambiance creates a delightful area for togetherness and quality time. As you make your way to the heart of the home, the kitchen is perfect for social gatherings. This culinary space displays a painted wood beam ceiling and offers stainless steel appliances, ample counter space and elegant cabinetry that blends seamlessly with the overall design aesthetic. Upstairs, you will find the primary suite, a tranquil haven where relaxation and rejuvenation allow dreams to take place. The ensuite primary bathroom features a sizable vanity, and a rare soaking tub shower combo. The two additional bedrooms share a bathroom and are thoughtfully designed for comfort and peacefulness, each with their own unique character and ample closet space. Enjoy the essence of the covered patio, which is more than just an outdoor living space. It is an area where you can unwind, entertain, and create lasting memories with family and friends. Come experience the peaceful suburban living of Sherwood Estates, where community spirit and neighborly camaraderie are the heartbeat of the neighborhood! Schedule your private showing today!
Financial Considerations
Price:
$408,500
HOA Fee:
N/A
Tax Amount:
$3228.53
Price per SqFt:
$195.64
Tax Legal Description:
SHERWOOD ESTATES UNIT 6 LOT 7 BLK 3
Exterior Features
Lot Size:
16117
Lot Features:
Corner Lot, Landscaped, Sidewalk, Paved
Waterfront:
No
Parking Spaces:
N/A
Parking:
Driveway, Garage Door Opener, Garage Faces Side, On Street
Roof:
Shingle
Pool:
No
Pool Features:
N/A
Interior Features
Bedrooms:
3
Bathrooms:
3
Heating:
Central
Cooling:
Central Air
Appliances:
Dishwasher, Disposal, Electric Water Heater, Exhaust Fan, Freezer, Range, Refrigerator
Furnished:
No
Floor:
Laminate, Tile
Levels:
Two
Additional Features
Property Sub Type:
Single Family Residence
Style:
N/A
Year Built:
1967
Construction Type:
Block, Brick, Vinyl Siding
Garage Spaces:
Yes
Covered Spaces:
N/A
Direction Faces:
South
Pets Allowed:
Yes
Special Condition:
None
Additional Features:
Irrigation System, Lighting, Rain Gutters
Additional Features 2:
Buyer to verify with Brevard County and or local municipality.
Map
- Address4320 IVANHOE DR
Featured Properties