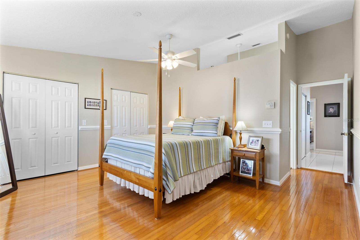
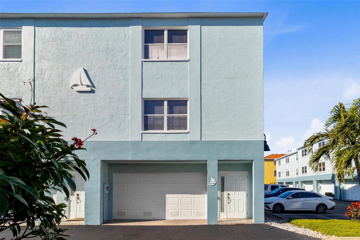
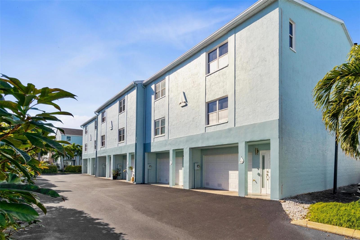
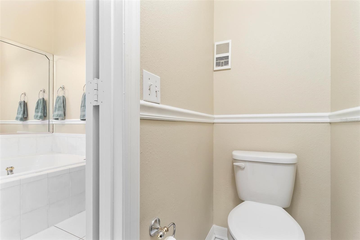
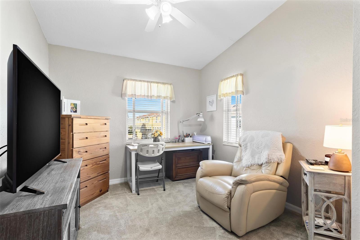
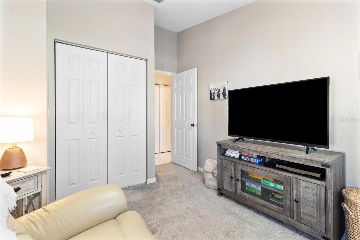
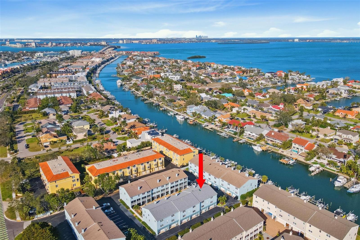
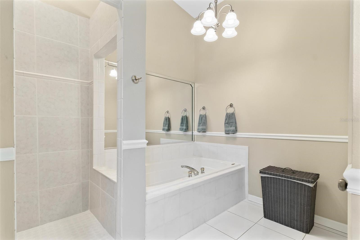

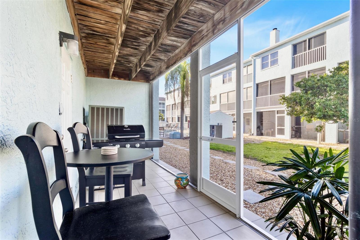
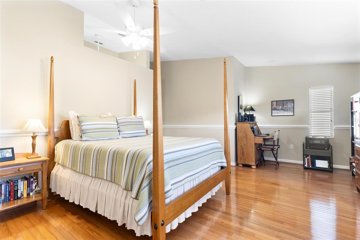
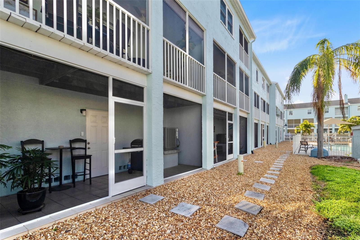
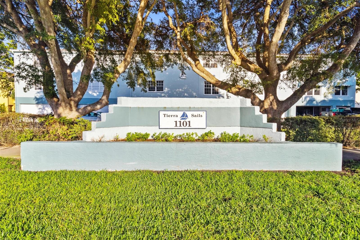
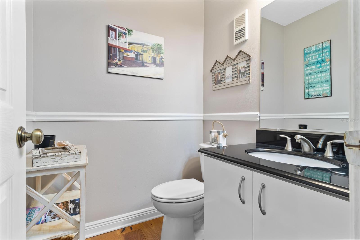
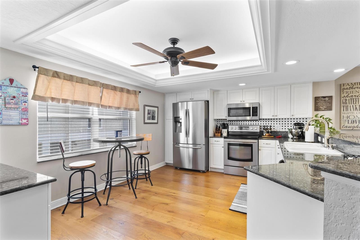
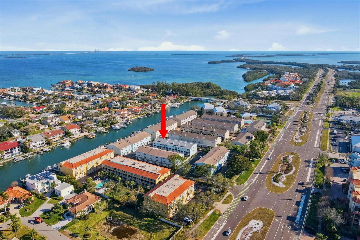
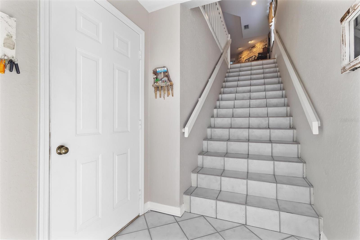
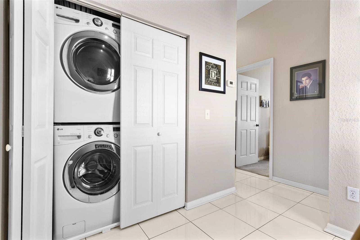
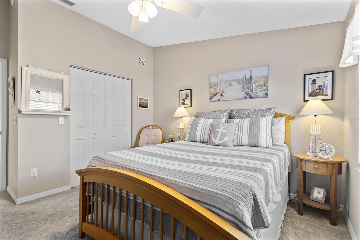
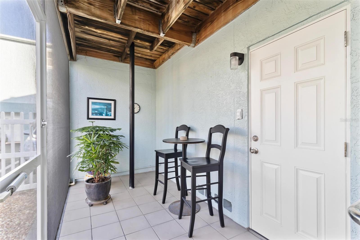
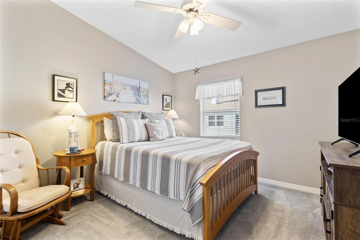
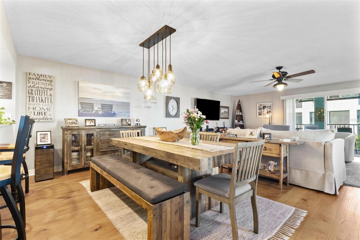
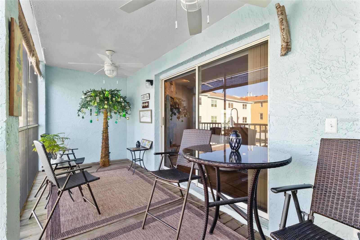
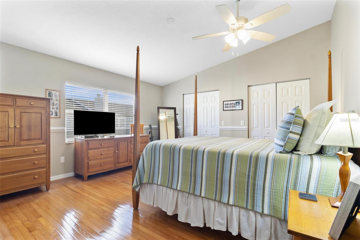
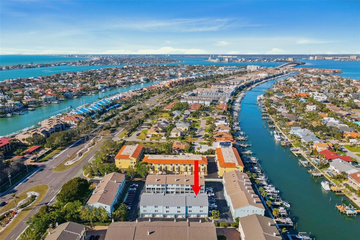
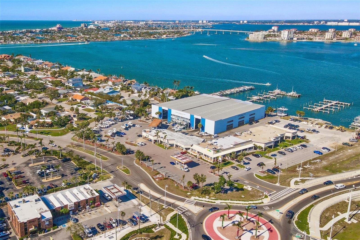
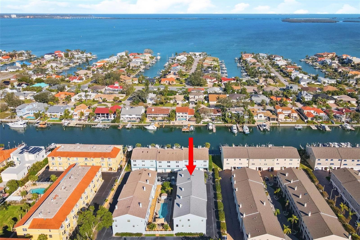
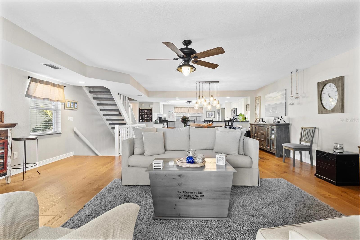
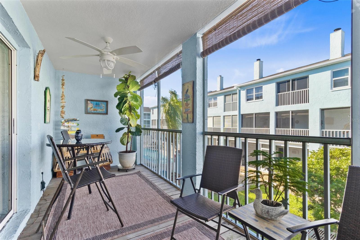
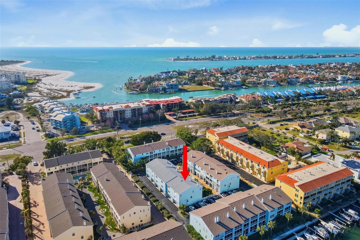
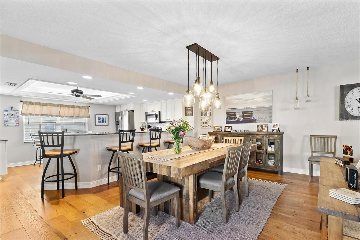
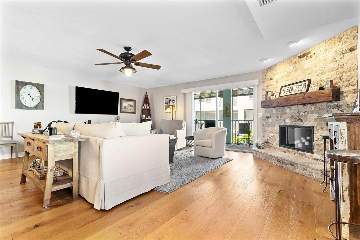
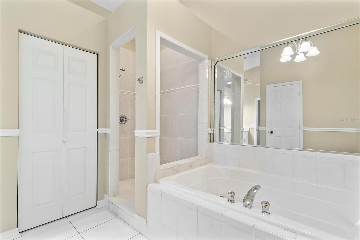

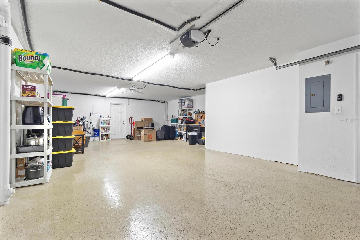
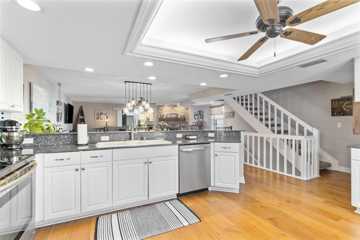
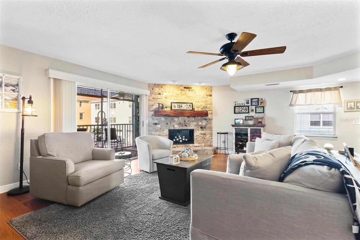
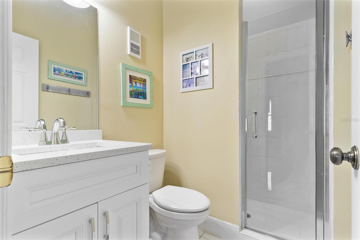
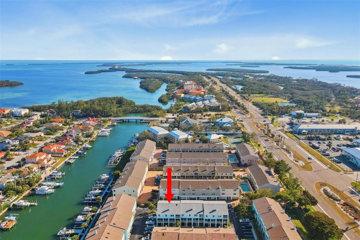
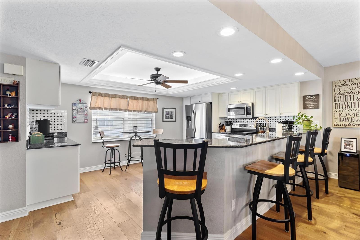
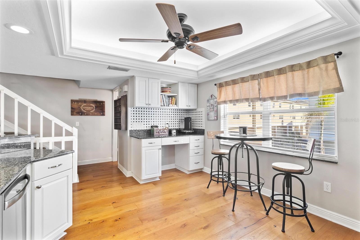
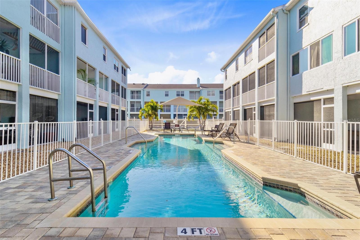
Active
1101 PINELLAS BAYWAY S #206
$535,000
Features:
Property Details
Remarks
This beautiful three-story Tierra Sails end unit townhome offers a relaxed “island feel” vibe and is absolutely move-in ready. On the main living level (second floor) is an open plan living, dining and kitchen layout. Rich, honey-toned wood flooring complements a custom travertine wood-burning fireplace with a historic farmhouse mantle. Sliding glass doors open to a screened balcony (there’s another screened patio on the garage level). The kitchen is quite large, with lots of granite counter space and ample cabinetry. Enjoy a casual meal at the bar, and there’s even a built-in desk for home office management. The dining area features dramatic pendant lighting (all LED on the main level), and there’s a powder room just around the corner. All of the bedrooms are on the upper level, with a hall laundry closet. The spacious primary bedroom features oak flooring, an en suite bath with dual sinks, whirlpool tub, shower and water closet. The other two bedrooms share a bath (both baths have just received new vanities and updates). Directly across the street from “downtown” Tierra Verde, with great restaurants, shops & entertainment, you’ll also appreciate the proximity to Fort DeSoto Park, where you can enjoy jaw-dropping sunrises and sunsets from award-winning sugar sand beaches. The community has lots to offer, including a nearby high & dry boat storage, recreation center with baseball, tennis and pickleball courts, plus a playground. The roof is brand new, the home has been completely replumbed and repiped, and there are tons of details that your REALTOR can share from the feature sheets. Make an appointment today to see it for yourself!
Financial Considerations
Price:
$535,000
HOA Fee:
749
Tax Amount:
$3601
Price per SqFt:
$255.49
Tax Legal Description:
TIERRA SAILS TOWNHOMES LOT 15
Exterior Features
Lot Size:
1142
Lot Features:
Private, Near Marina, Unincorporated, FloodZone, Paved
Waterfront:
No
Parking Spaces:
N/A
Parking:
Tandem, Guest, Garage Door Opener, Oversized
Roof:
Shingle
Pool:
No
Pool Features:
N/A
Interior Features
Bedrooms:
3
Bathrooms:
3
Heating:
Central, Electric
Cooling:
Central Air
Appliances:
Dishwasher, Dryer, Electric Water Heater, Microwave, Range, Refrigerator, Washer
Furnished:
Yes
Floor:
Carpet, Ceramic Tile, Hardwood, Wood
Levels:
Three Or More
Additional Features
Property Sub Type:
Townhouse
Style:
N/A
Year Built:
1995
Construction Type:
Block
Garage Spaces:
Yes
Covered Spaces:
N/A
Direction Faces:
South
Pets Allowed:
Yes
Special Condition:
None
Additional Features:
Balcony
Additional Features 2:
See HOA documents
Map
- Address1101 PINELLAS BAYWAY S #206
Featured Properties