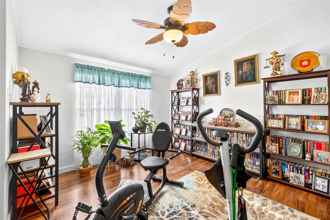
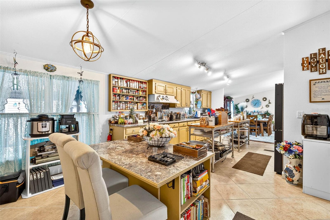
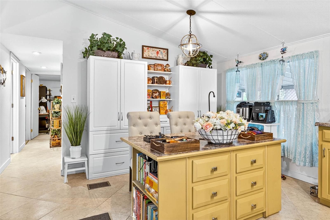
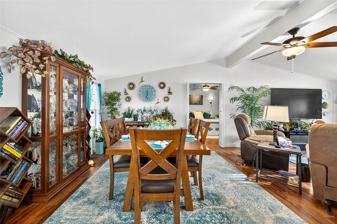
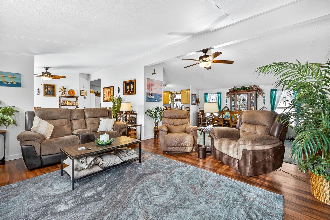
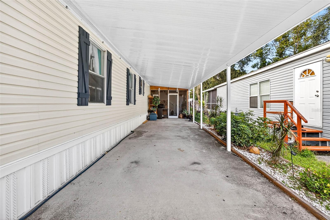
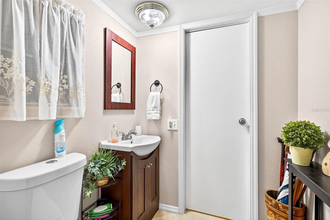
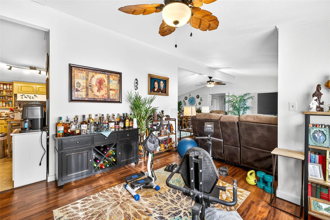
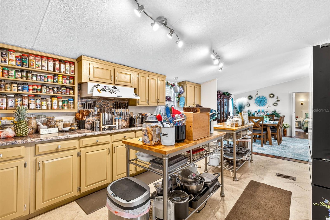
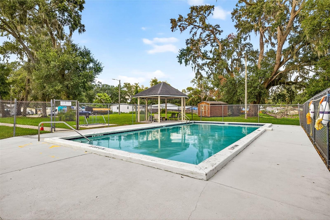
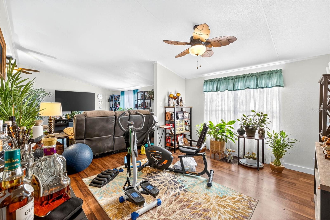
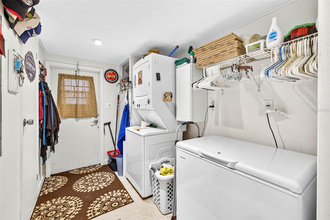
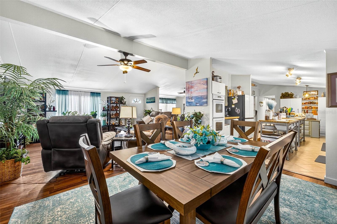
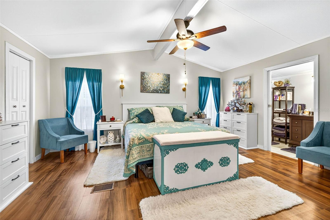
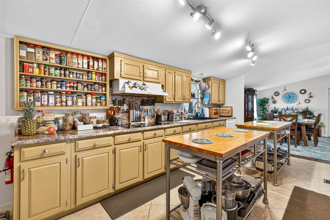
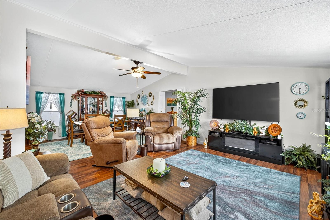
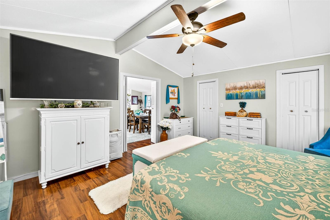
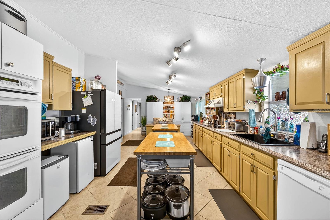
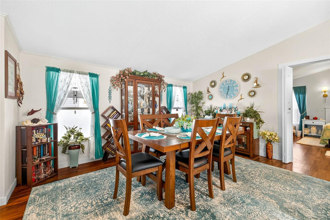
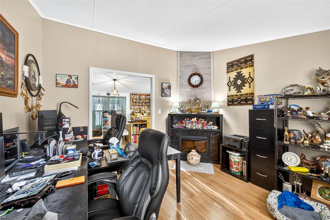
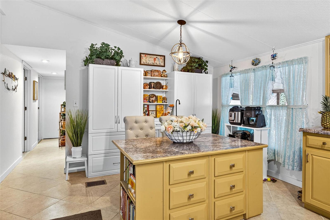
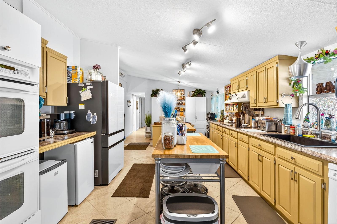
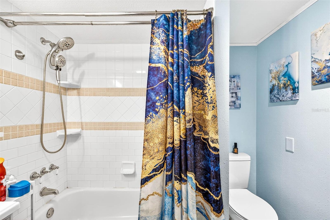
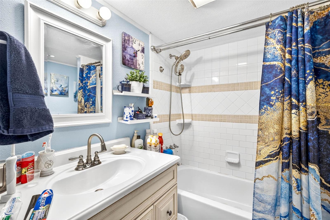
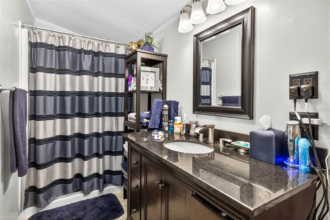
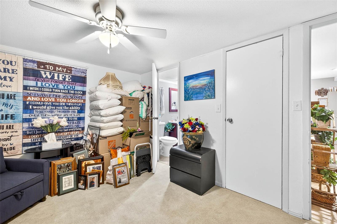
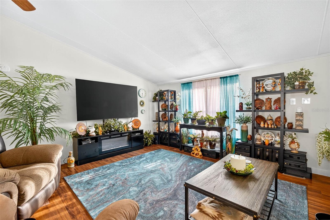
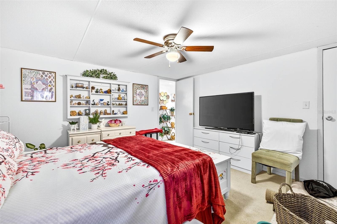
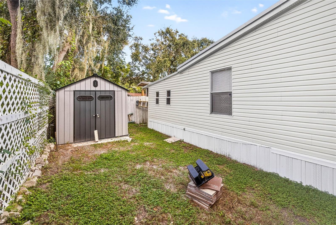
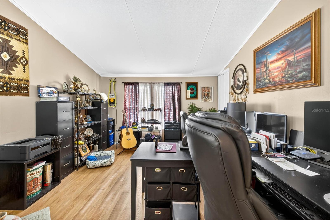
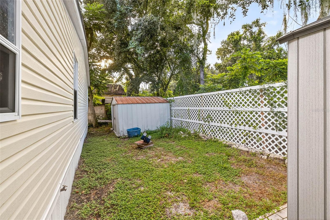
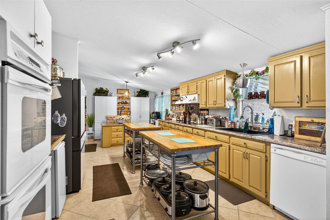
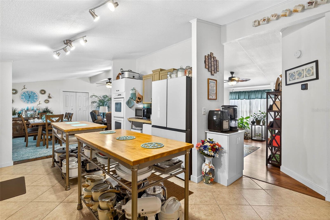
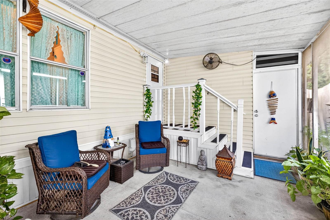
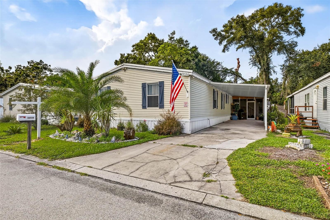
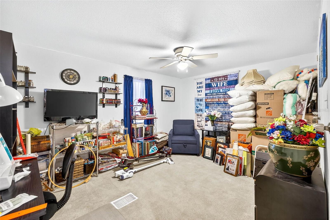
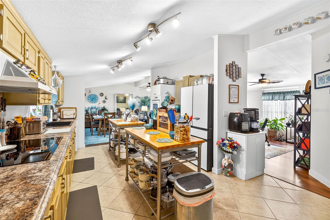
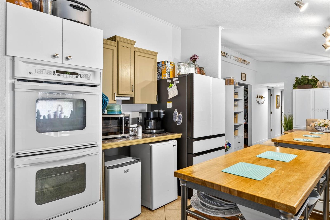
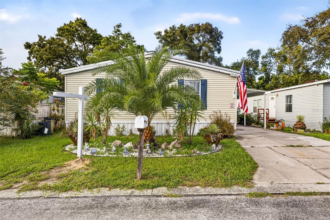
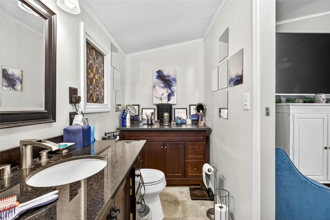
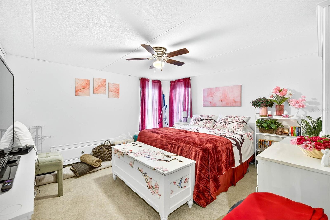
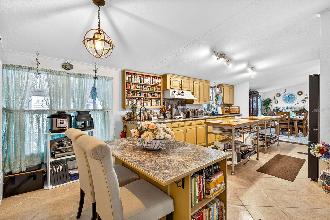
Active
10538 BAY HILLS CIR
$220,000
Features:
Property Details
Remarks
Welcome to Bay Hills Village! This spacious 3-bedroom, 2.5-bath home offers over 2,000 square feet of versatile living space with a thoughtful split floor plan designed for both everyday living and entertaining. The chef-inspired kitchen is a true standout, perfect for the avid cook. It features an induction range cooktop, double oven, oversized sink, multiple islands (including one with casual bar seating), and an abundance of cabinet space for storage. The kitchen flows into a separate dining room, while the open living room is filled with natural light and adjoins a flexible bonus space—currently used as an exercise area but easily adaptable to your needs. A cozy den with an electric fireplace and closet makes the perfect home office or potential 4th bedroom. The primary suite offers a huge walk-in closet and a private ensuite bath with a walk-in shower. Two additional bedrooms and a full bath are located on the opposite side of the home, providing privacy for family or guests. A convenient laundry room and half bath are located near the entry for added functionality. Step outside to enjoy Florida evenings on the screened patio, or take advantage of the large workshop with electricity—ideal for hobbies, projects, or extra storage. A two-car carport adds everyday convenience. Residents of Bay Hills Village enjoy a low monthly HOA that covers water, sewer, and access to the community pool, making this home the perfect blend of comfort, functionality, and value in a welcoming neighborhood.
Financial Considerations
Price:
$220,000
HOA Fee:
155
Tax Amount:
$1129
Price per SqFt:
$107.21
Tax Legal Description:
BAY HILLS VILLAGE A CONDOMINIUM LOT 18 BLOCK 1
Exterior Features
Lot Size:
5178
Lot Features:
Level, Paved, Private
Waterfront:
No
Parking Spaces:
N/A
Parking:
Covered, Driveway
Roof:
Shingle
Pool:
No
Pool Features:
N/A
Interior Features
Bedrooms:
3
Bathrooms:
3
Heating:
Central, Electric
Cooling:
Central Air
Appliances:
Built-In Oven, Cooktop, Dishwasher
Furnished:
No
Floor:
Carpet, Laminate, Tile
Levels:
One
Additional Features
Property Sub Type:
Manufactured Home
Style:
N/A
Year Built:
1990
Construction Type:
Vinyl Siding, Frame, Wood Siding
Garage Spaces:
No
Covered Spaces:
N/A
Direction Faces:
South
Pets Allowed:
No
Special Condition:
None
Additional Features:
Lighting, Private Mailbox, Storage
Additional Features 2:
Please contact the HOA for additional information regarding the lease restrictions.
Map
- Address10538 BAY HILLS CIR
Featured Properties