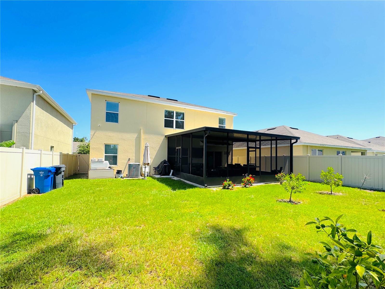
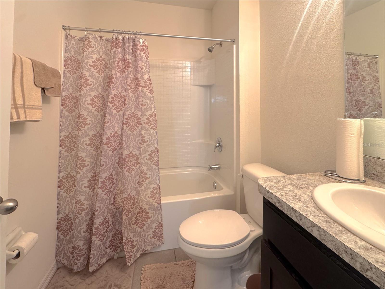
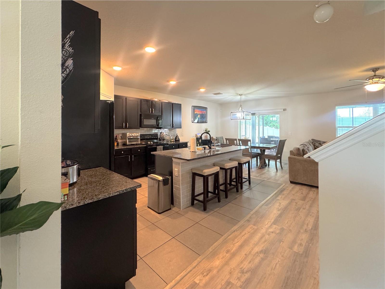
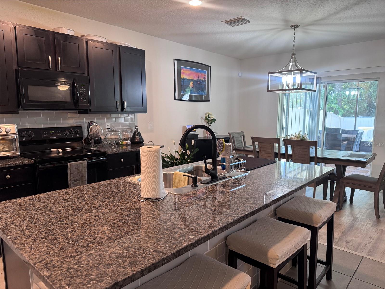
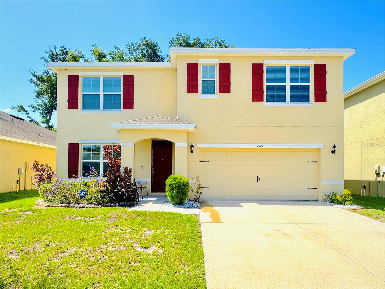
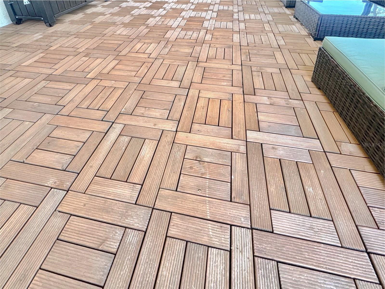
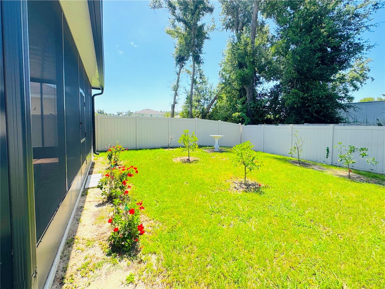
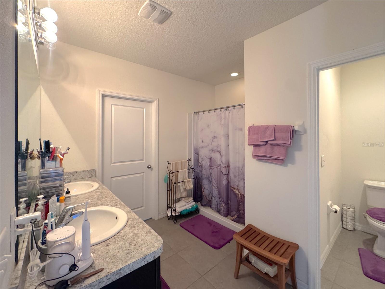
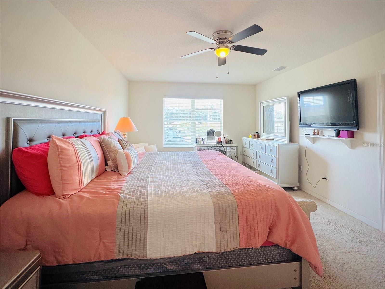
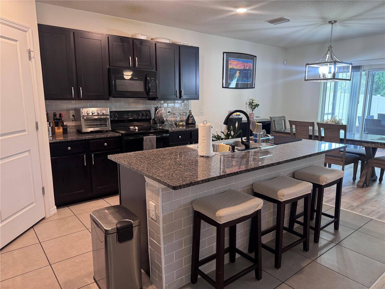
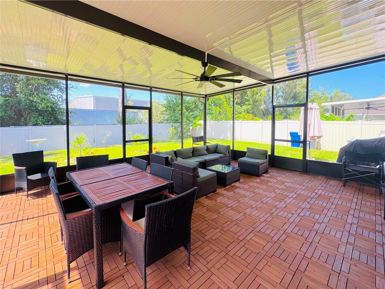
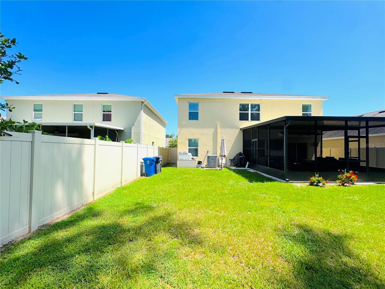
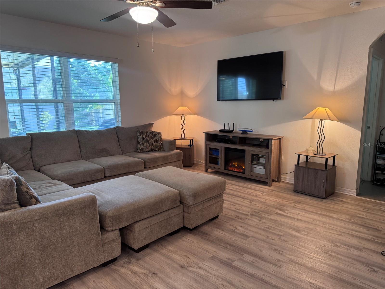
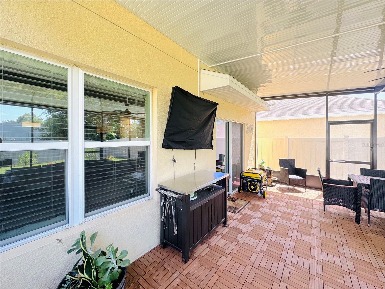
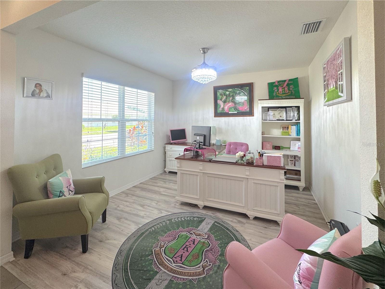
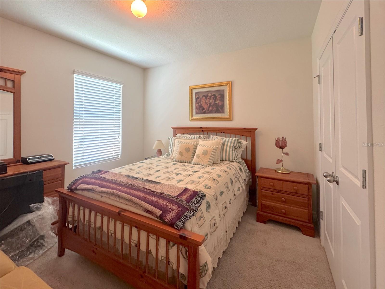
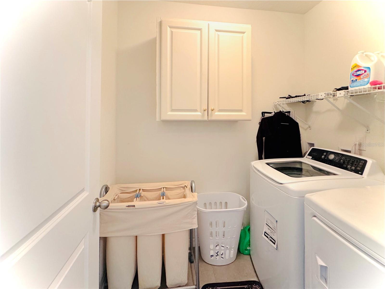
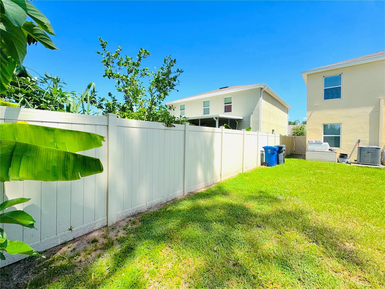
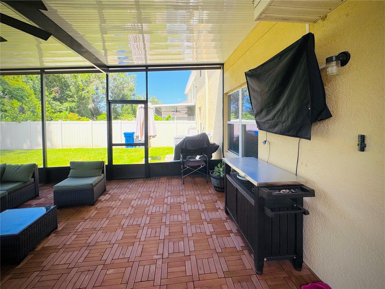
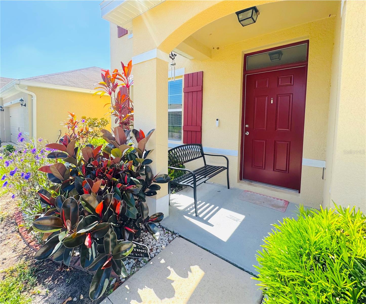
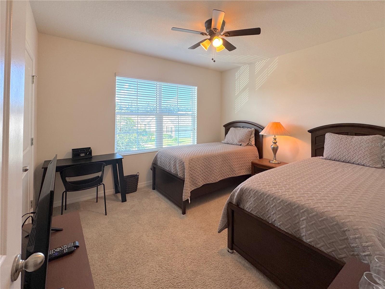
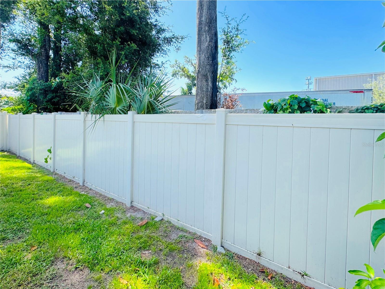
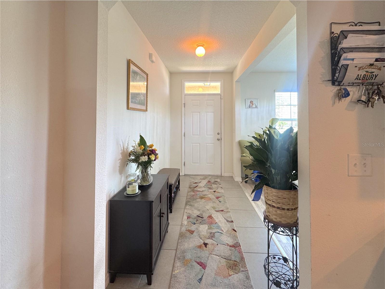
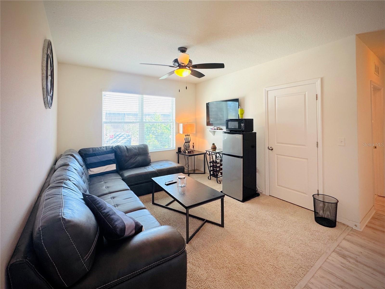
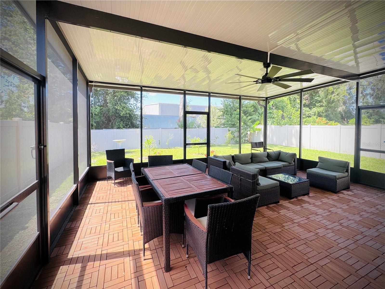
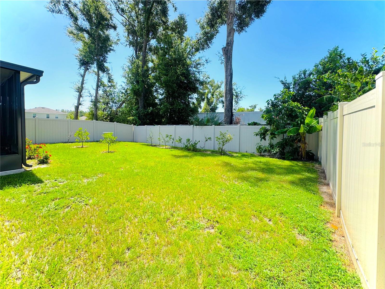
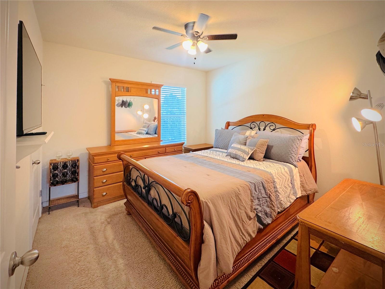
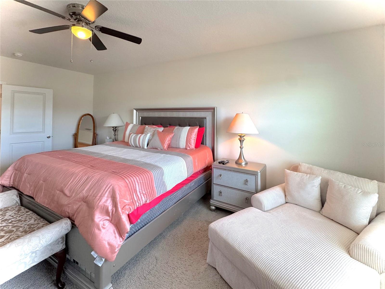
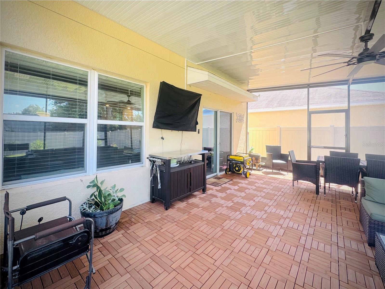
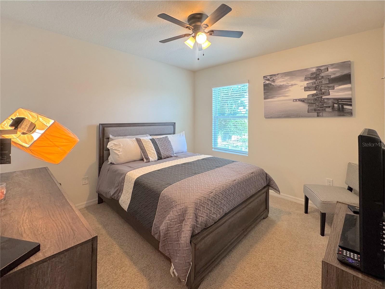
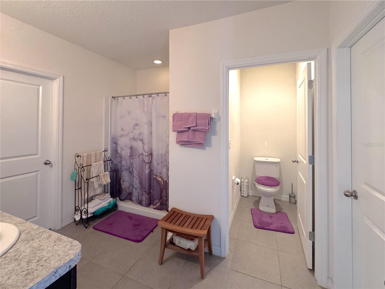
Active
9521 SUNSTONE BLVD
$525,000
Features:
Property Details
Remarks
Motivated Seller – Offering Seller Concessions! Don’t miss your chance to own this beautifully designed two-story home—perfect for a growing family and ready for its next chapter! The seller is motivated and offering concessions—contact us today for details and take advantage of this amazing opportunity. Expansive windows flood the home with natural light, enhancing the spacious open-concept layout. The welcoming foyer flows into a versatile flex space—ideal for a formal dining room, home office, or cozy den. The large living area seamlessly connects to the dining room and modern kitchen, making it an entertainer’s dream! The kitchen boasts granite countertops, abundant cabinet and counter space, a walk-in corner pantry, and a central island with bar seating—plus all appliances are included: refrigerator, dishwasher, range, microwave hood, washer, and dryer. A generously sized bedroom and full bathroom on the first floor make hosting guests or multi-generational living a breeze. Upstairs, the luxurious Owner’s Suite features a spa-like bathroom with a walk-in shower, dual vanities, and two oversized walk-in closets. Three additional bedrooms share a full bath and are centered around a spacious loft—perfect as a second living area or playroom. The laundry room is conveniently located upstairs. Built with solid block-on-block construction and located just minutes from Tampa with quick access to I-4 and I-75, this home offers both style and convenience. Act fast—this motivated seller is ready to make a deal! Contact us today to learn more about available concessions.
Financial Considerations
Price:
$525,000
HOA Fee:
60
Tax Amount:
$3462
Price per SqFt:
$196.34
Tax Legal Description:
OAKMONT RESERVE PHASE 1 LOT 129
Exterior Features
Lot Size:
5769
Lot Features:
N/A
Waterfront:
No
Parking Spaces:
N/A
Parking:
N/A
Roof:
Shingle
Pool:
No
Pool Features:
N/A
Interior Features
Bedrooms:
5
Bathrooms:
3
Heating:
Central
Cooling:
Central Air
Appliances:
Dishwasher, Disposal, Dryer, Microwave, Range, Refrigerator, Washer
Furnished:
No
Floor:
Carpet, Vinyl
Levels:
Two
Additional Features
Property Sub Type:
Single Family Residence
Style:
N/A
Year Built:
2018
Construction Type:
Stucco
Garage Spaces:
Yes
Covered Spaces:
N/A
Direction Faces:
West
Pets Allowed:
No
Special Condition:
None
Additional Features:
N/A
Additional Features 2:
N/A
Map
- Address9521 SUNSTONE BLVD
Featured Properties