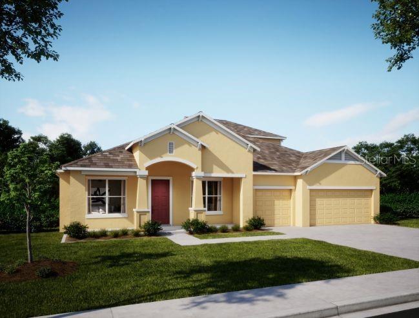
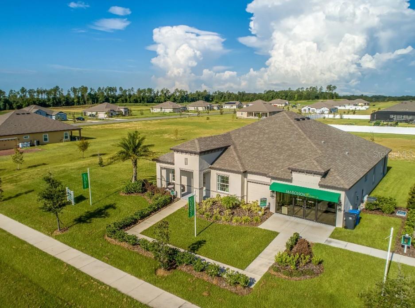
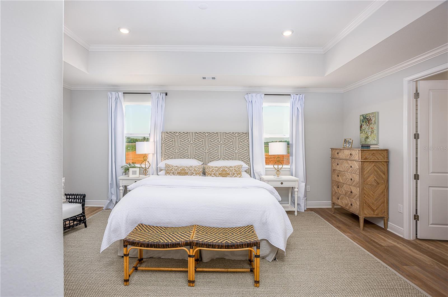
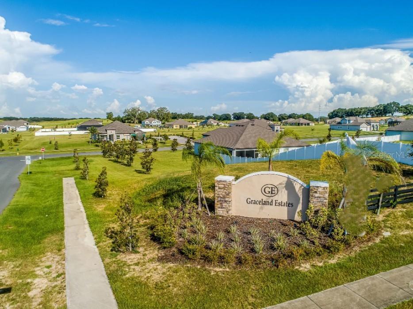
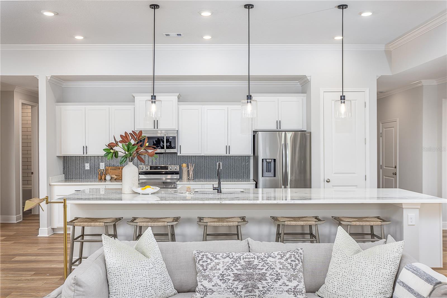
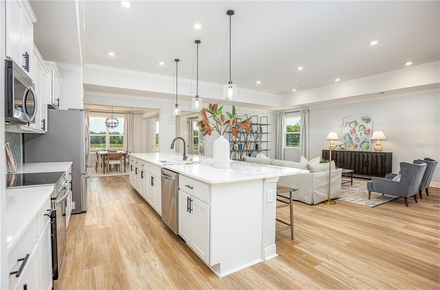
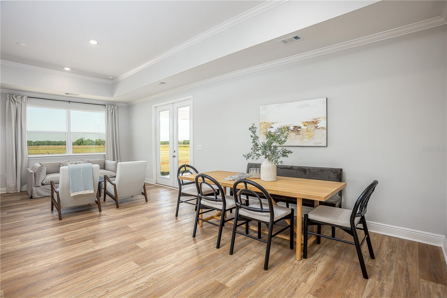
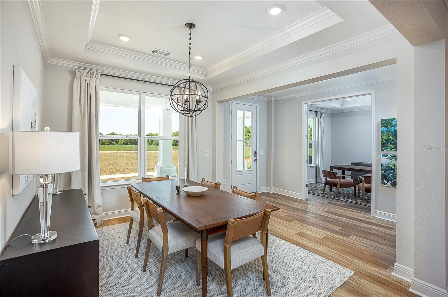
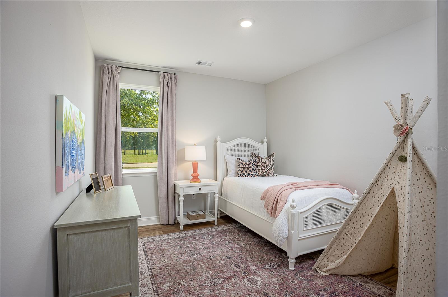
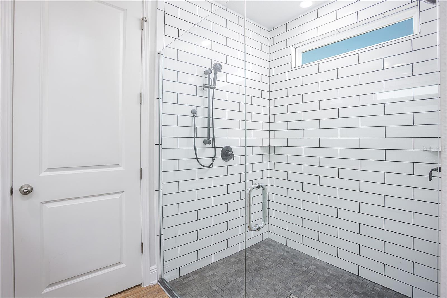
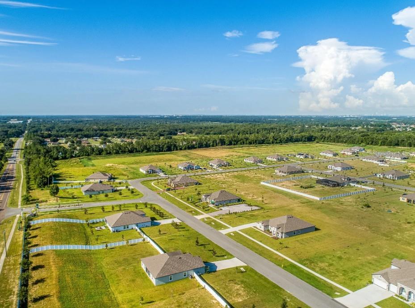
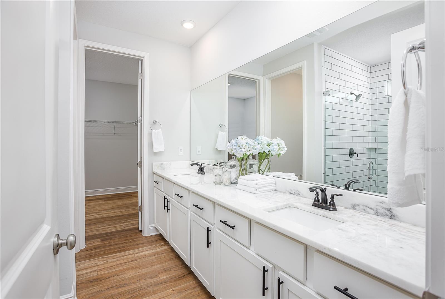
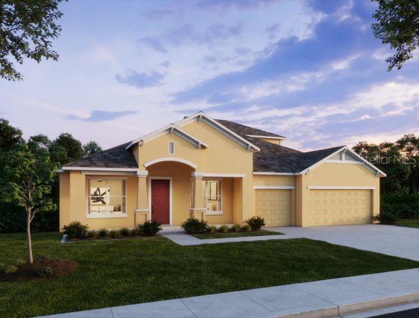
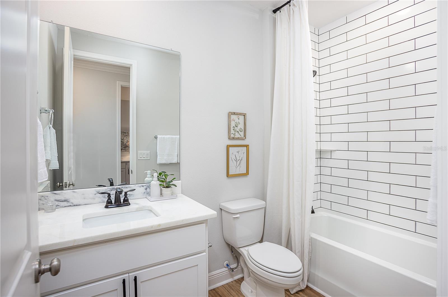
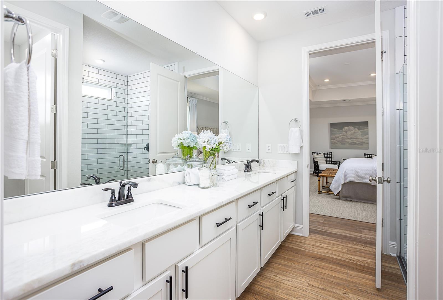
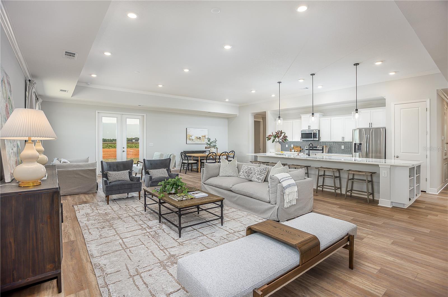
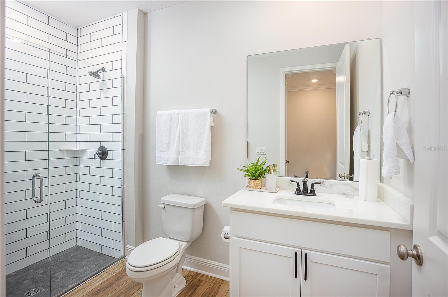
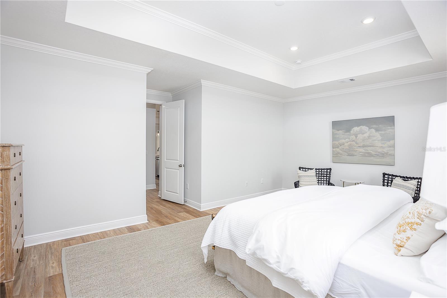
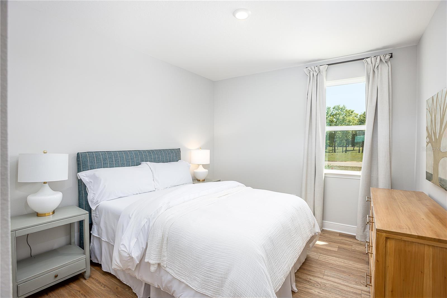
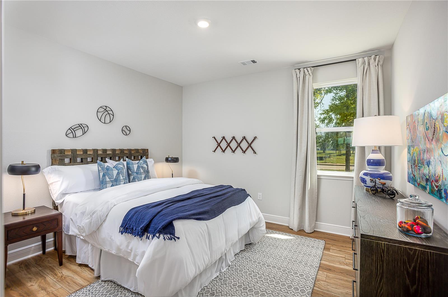
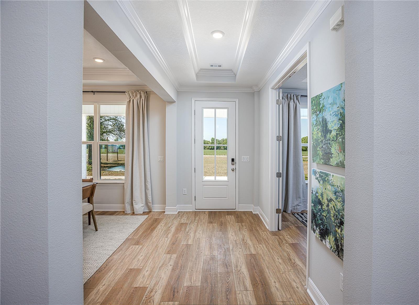
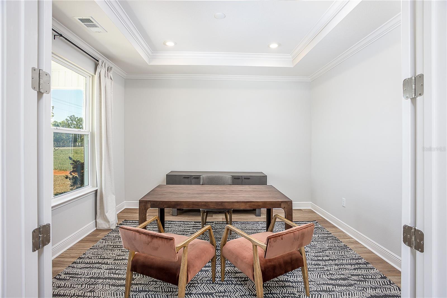
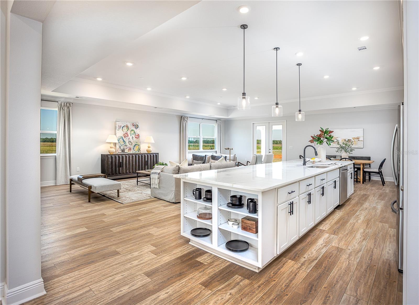
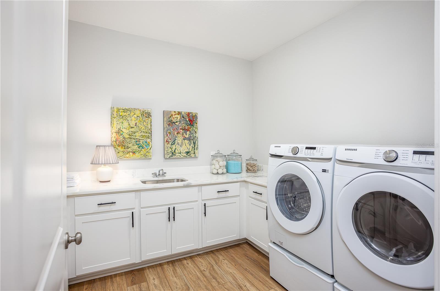
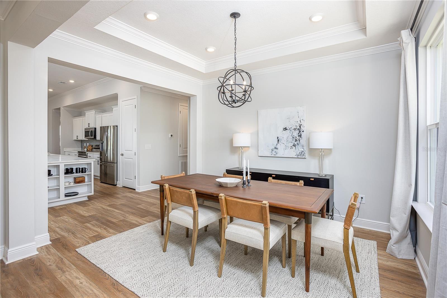
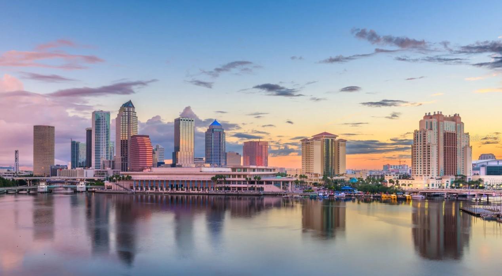
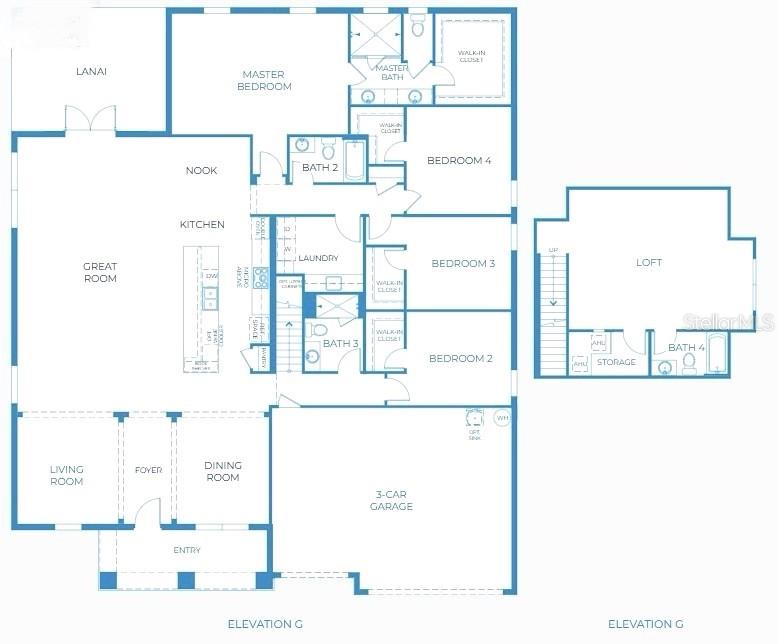
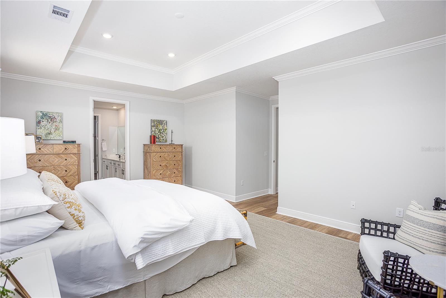
Active
10182 WHITE MAGNOLIA SQ
$793,900
Features:
Property Details
Remarks
Move-In Ready & Packed with Upgrades! Set on an oversized lot in the highly desirable Graceland Estates, just 14 miles from downtown Tampa, this home offers exquisite finishes, spacious living areas, and every modern feature you’ve been searching for. With only 45 homes in the intimate neighborhood, enjoy privacy, space, and charm. From the moment you arrive, the exceptional street appeal impresses with architectural shingles and meticulous landscaping. Step through the covered entry into a grand foyer with 10’ ceilings and crown molding, exuding elegance from top to bottom. The Sienna features formal dining and living spaces, while the great room soars with 11’ ceilings, creating an open, airy atmosphere. The gourmet kitchen is a chef’s dream, boasting quartz countertops, soft-close cabinets, and a full line of stainless steel appliances, including a wall oven, cooktop, and ENERGY STAR French door refrigerator. An oversized island overlooks the great room, and the breakfast nook serves as a convenient gathering spot. The primary suite is a private retreat, with a spacious bedroom, oversized shower, and large walk-in closet. Secondary bedrooms are generously sized, and a guest room in a private enclave ensures comfort for visitors. Upstairs, enjoy a loft, 4th bedroom, and additional storage room, providing flexible living options. This home is equipped with Smart Home features, including a Ring Video Doorbell, Smart Thermostat, Keyless Entry Smart Door Lock, and Deako Switches for convenience and security. Step outside to the covered lanai, perfect for relaxing or entertaining, all backed by a full builder warranty. The Sienna is a top-selling floor plan that masterfully blends luxury, style, and functionality, making it the perfect place to call home.
Financial Considerations
Price:
$793,900
HOA Fee:
1400
Tax Amount:
$0
Price per SqFt:
$225.16
Tax Legal Description:
GRACELAND ESTATES PHASE 3 LOT 27
Exterior Features
Lot Size:
65340
Lot Features:
Landscaped, Oversized Lot
Waterfront:
No
Parking Spaces:
N/A
Parking:
Driveway, Garage Door Opener
Roof:
Other, Shingle
Pool:
No
Pool Features:
N/A
Interior Features
Bedrooms:
4
Bathrooms:
3
Heating:
Central, Electric
Cooling:
Central Air
Appliances:
Built-In Oven, Cooktop, Dishwasher, Disposal, Electric Water Heater, Microwave, Range
Furnished:
No
Floor:
Carpet, Ceramic Tile
Levels:
Two
Additional Features
Property Sub Type:
Single Family Residence
Style:
N/A
Year Built:
2025
Construction Type:
Block, Stucco
Garage Spaces:
Yes
Covered Spaces:
N/A
Direction Faces:
South
Pets Allowed:
Yes
Special Condition:
None
Additional Features:
Sliding Doors
Additional Features 2:
See community association for all rules and guidelines
Map
- Address10182 WHITE MAGNOLIA SQ
Featured Properties