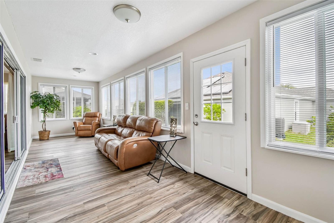
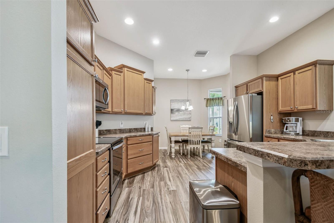
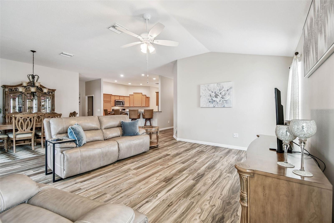
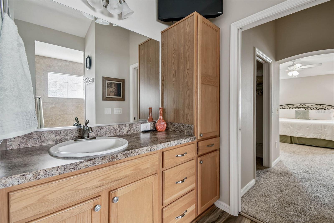
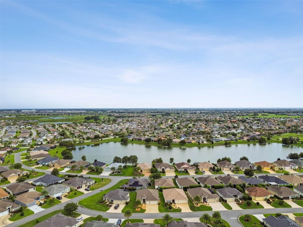
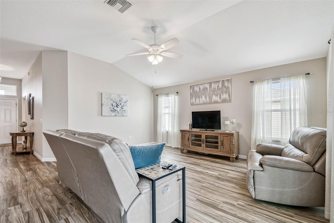
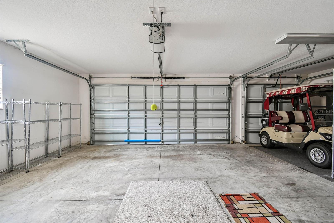
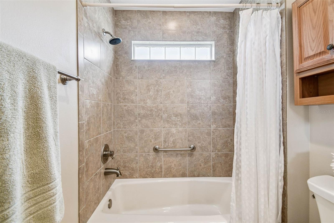
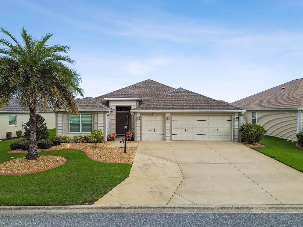
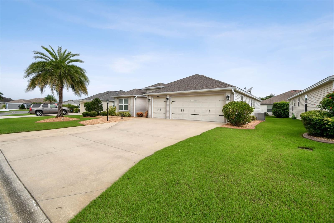
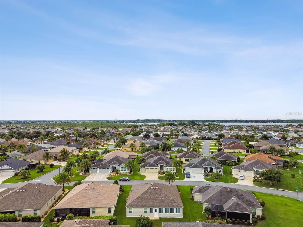
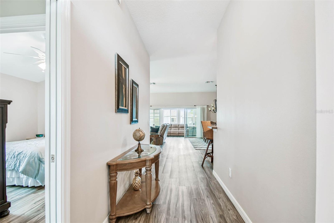
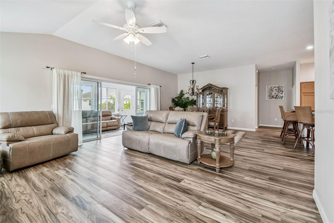
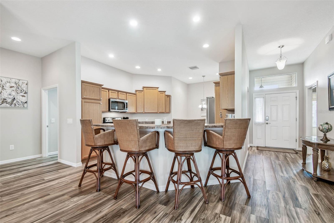
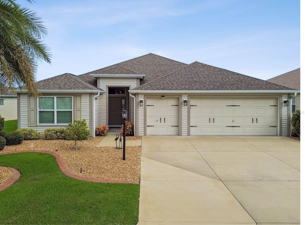
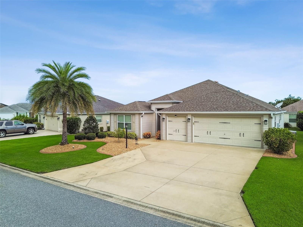
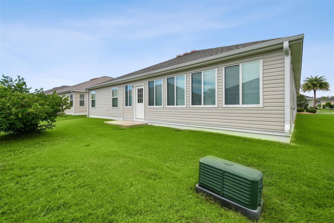
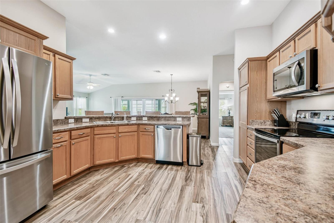
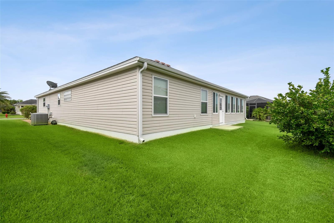
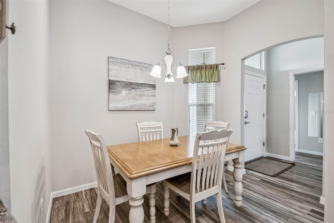
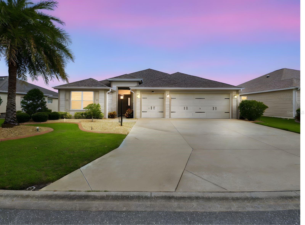
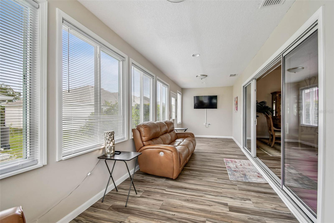
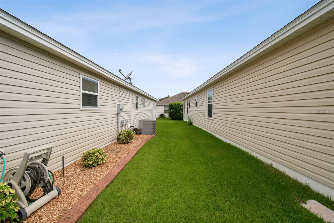
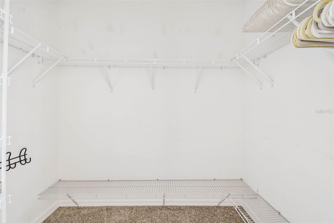
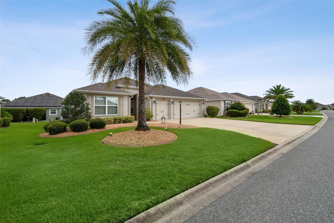
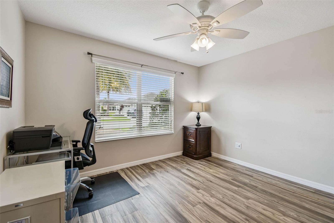
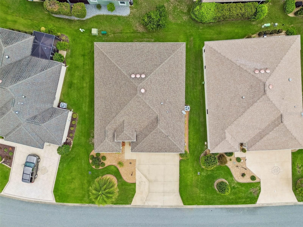
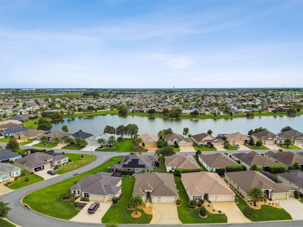
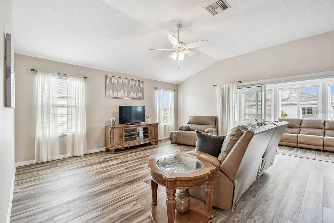
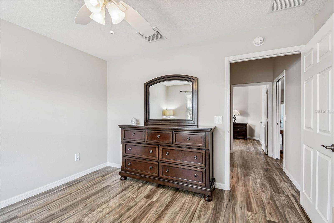
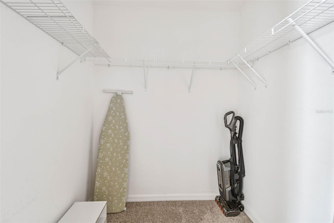
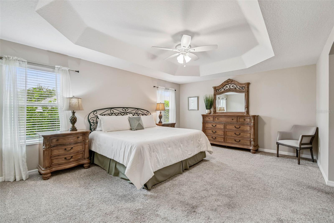
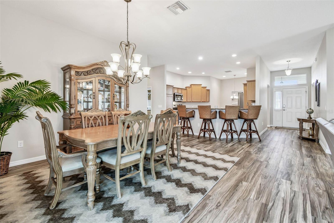
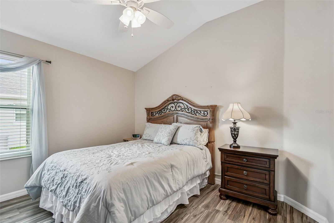
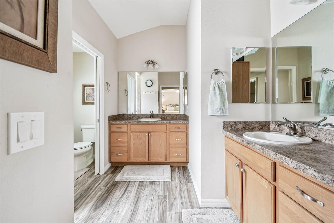
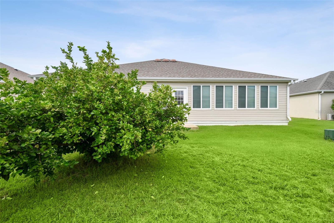
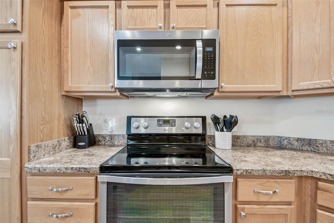
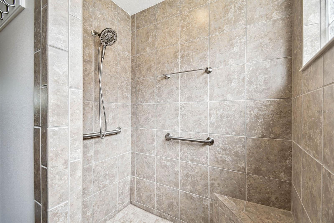
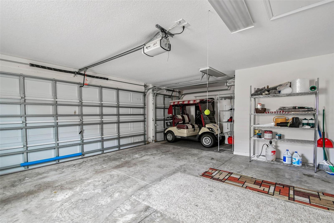
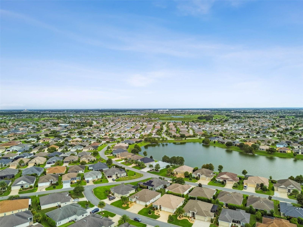
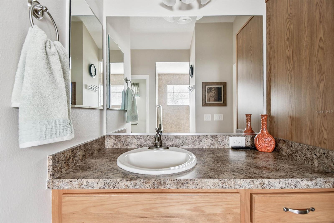
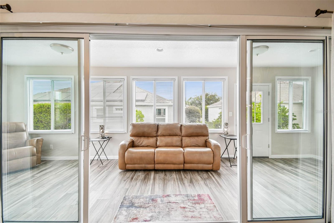
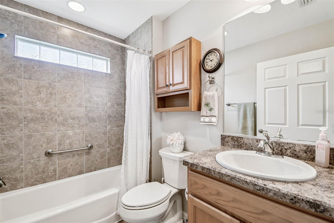
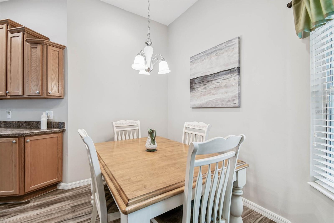
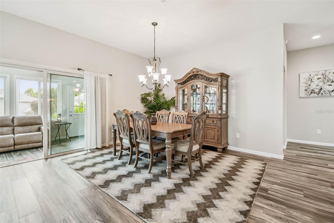
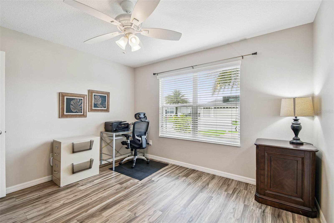
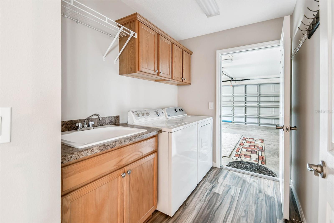
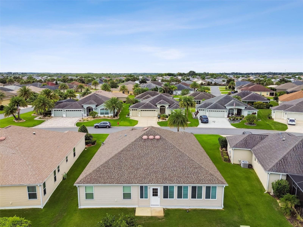
Active
1273 KETTLE LOOP
$445,000
Features:
Property Details
Remarks
Beautifully maintained 3-bedroom, 2-bath Designer Home with a 2-car plus golf cart garage in the highly sought-after Village of Dunedin. Perfectly positioned between Lake Sumter Landing and Brownwood Paddock Square, you’ll enjoy shopping, dining, and entertainment just minutes away. Curb appeal shines with an expanded driveway, rock beds, concrete curbing, gutters, mature upgraded landscaping, Zoysia sod, and a covered front entry. Inside, luxury vinyl flooring runs throughout with carpet only in the primary suite. The open floor plan extends into an enclosed and finished 28' x 9' temperature-controlled lanai—ideal for an office, exercise area, or den. The kitchen offers a large breakfast bar, stainless steel appliances, a French door refrigerator with dual ice makers, pull-out shelving, and a bright breakfast nook. The spacious primary suite features a tray ceiling, his-and-hers walk-in closets, and an ensuite bath with dual vanities, a Roman-style shower with decorative tile, and a private water closet. A pocket door separates the guest wing for added privacy, with two guest bedrooms—one perfectly suited as an office or flex space. The guest bath includes a tub/shower combo and natural light. The oversized garage has room for two cars, a golf cart (golf cart negotiable), a freezer, attic stairs, and generous storage. The laundry room is fully equipped with a wash sink and cabinetry. A stackable sliding door opens the living space into the lanai, and the split-bedroom plan enhances privacy for family and guests. An irrigation system keeps the lush landscaping thriving year-round. This home can be sold furnished, or furnishings can be removed if preferred. Close to Bradenton, Charlotte, Manatee, and Captiva Recreation Centers, Bonifay Golf & Country Club, Sarasota Golf Practice Range, and convenient shopping at Walmart Neighborhood Market and Publix, this home blends comfort, style, and a prime location. Start living The Villages lifestyle today.
Financial Considerations
Price:
$445,000
HOA Fee:
194
Tax Amount:
$4554
Price per SqFt:
$231.17
Tax Legal Description:
LOT 149 THE VILLAGES OF SUMTER UNIT NO 204 PB 15 PGS 17-17C
Exterior Features
Lot Size:
5591
Lot Features:
N/A
Waterfront:
No
Parking Spaces:
N/A
Parking:
Golf Cart Garage, Oversized
Roof:
Shingle
Pool:
No
Pool Features:
N/A
Interior Features
Bedrooms:
3
Bathrooms:
2
Heating:
Electric, Heat Pump
Cooling:
Central Air
Appliances:
Dishwasher, Disposal, Dryer, Microwave, Range, Refrigerator, Washer
Furnished:
Yes
Floor:
Carpet, Ceramic Tile, Luxury Vinyl
Levels:
One
Additional Features
Property Sub Type:
Single Family Residence
Style:
N/A
Year Built:
2014
Construction Type:
Vinyl Siding, Frame
Garage Spaces:
Yes
Covered Spaces:
N/A
Direction Faces:
South
Pets Allowed:
No
Special Condition:
None
Additional Features:
Rain Gutters, Sidewalk, Sprinkler Metered
Additional Features 2:
Verify leasing restrcitions with HOA
Map
- Address1273 KETTLE LOOP
Featured Properties