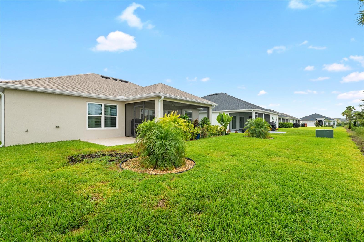
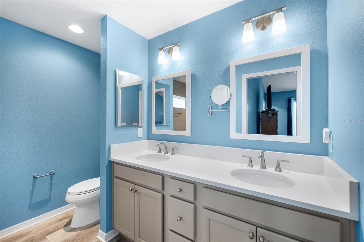
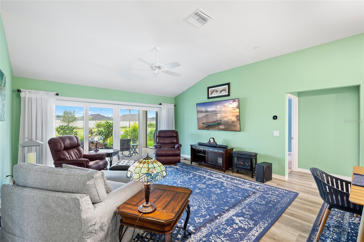
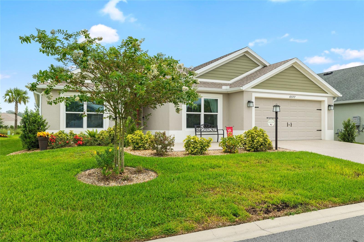
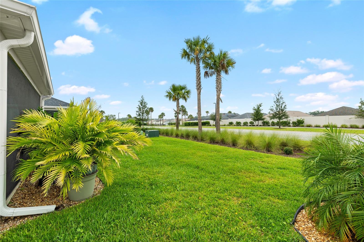
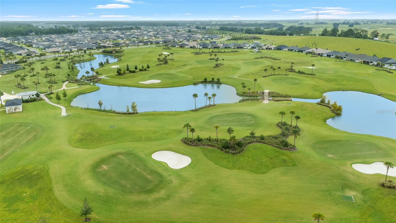
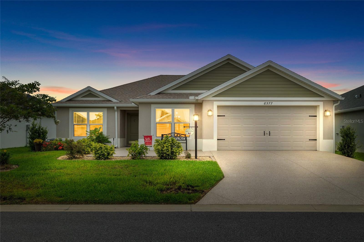
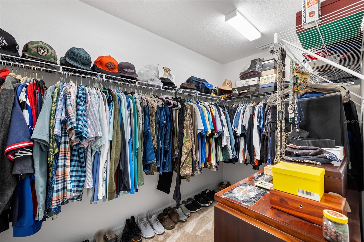
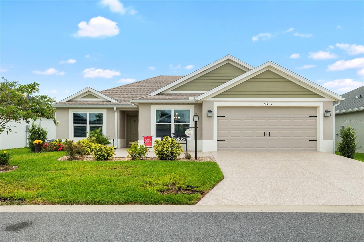
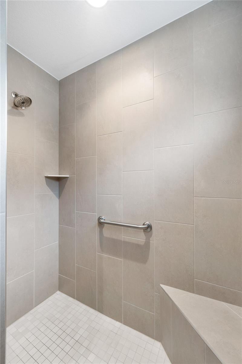
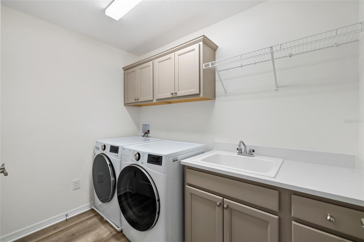
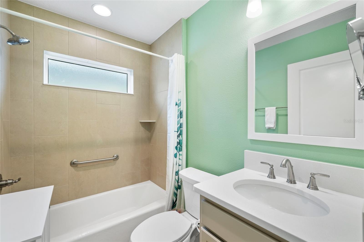
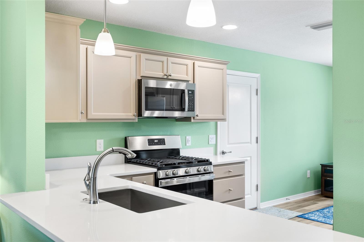
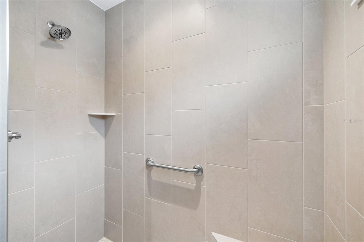
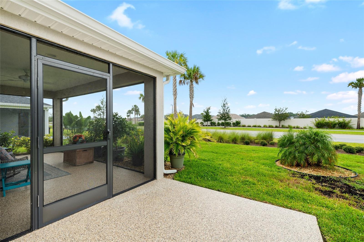
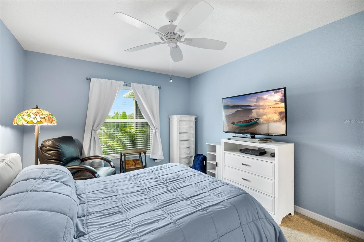
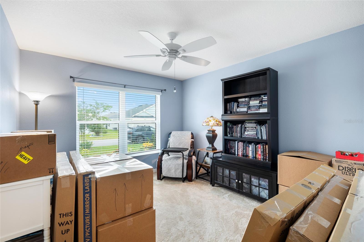
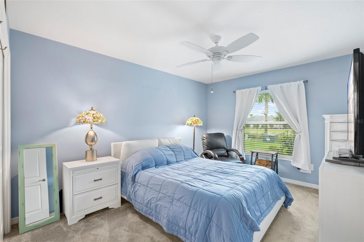
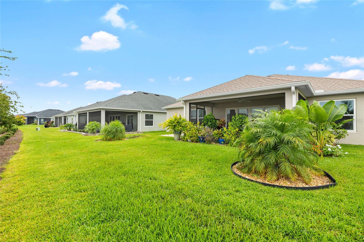
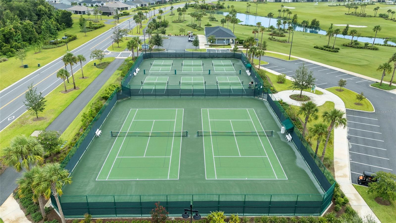
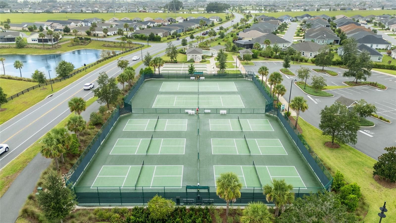
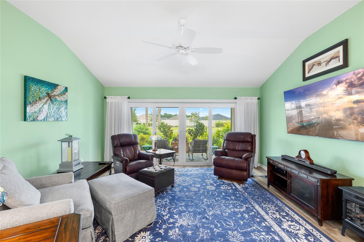
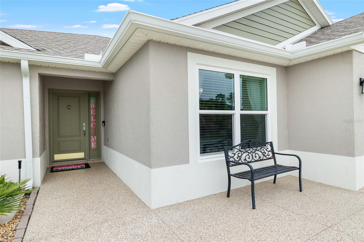
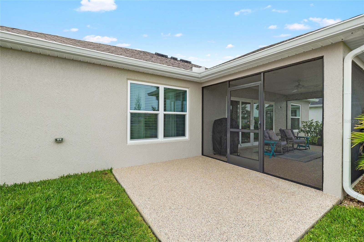
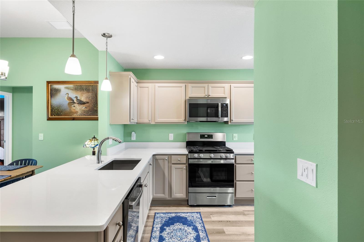
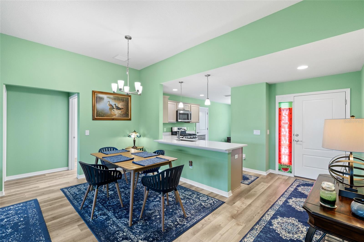
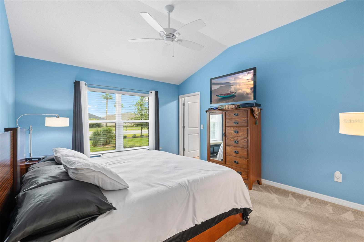
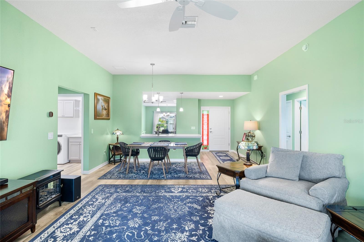
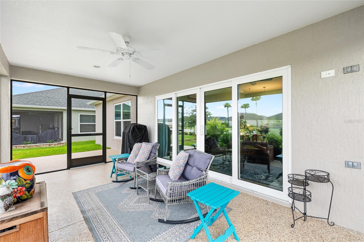
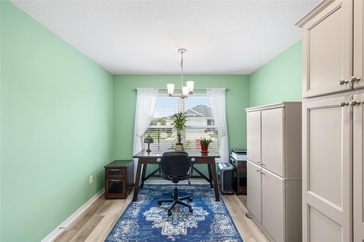
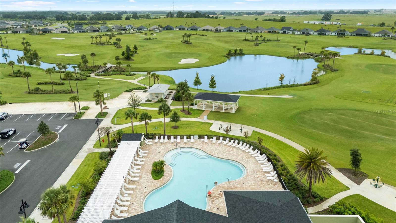
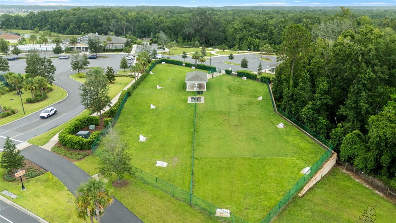
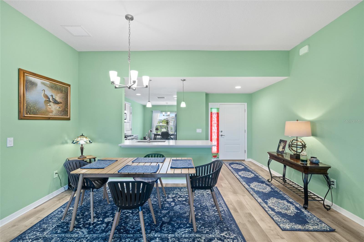
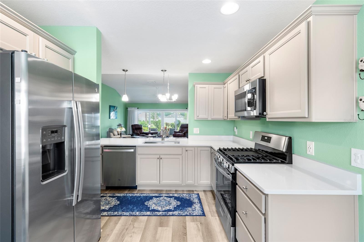
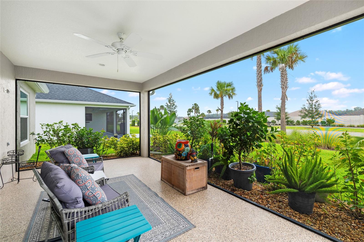
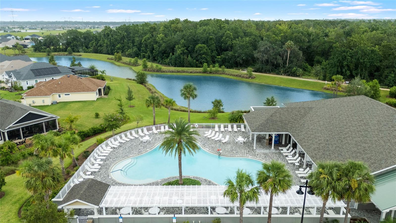
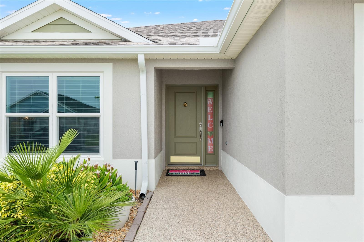
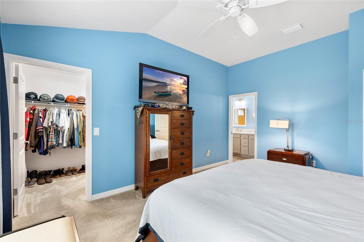
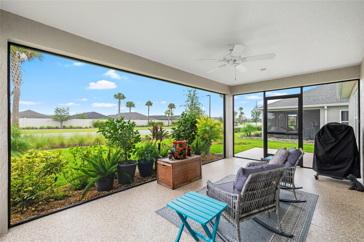
Active
6577 GARY LN
$419,000
Features:
Property Details
Remarks
Welcome to This Beautiful Eagle Designer Home in The Villages! This meticulously maintained 3-bedroom, 2-bath home offers 1,576 sq ft of thoughtfully designed living space with an oversized 2-car garage and plenty of upgrades to love. Inside, enjoy a light-filled open concept featuring a spacious living area, dedicated dining space, and a modern kitchen with stainless steel appliances, wood cabinetry, and a breakfast nook. The split floor plan offers privacy for the primary suite, complete with a ceramic tile walk-in shower and generous closet space. Step outside to your extended screened lanai with epoxy-coated flooring, perfect for relaxing or entertaining. Additional upgrades include: Epoxy-coated garage floor, driveway, sidewalk, and back patio, full gutter system around the home, tankless water heater, UV light filter system for the HVAC, Upgraded irrigation system, and panoramic screened lanai. The Villages is one of the most sought-after active adult communities in the country, known for its vibrant lifestyle, resort-style amenities, and small-town charm. Residents enjoy over 3,000+ clubs and social groups, championship and executive golf courses, swimming pools, tennis and pickleball courts, softball fields, state-of-the-art fitness centers, and live entertainment 365 days a year in multiple town squares. Golf carts are the primary mode of transportation here, making it easy (and fun!) to visit neighborhood rec centers, shopping, dining, and medical facilities. With scenic trails, lakes, art centers, and more, The Villages is not just a place to live, it’s a lifestyle. Whether you're looking for a full-time residence or a seasonal retreat, this home offers the perfect blend of comfort, convenience, and community.
Financial Considerations
Price:
$419,000
HOA Fee:
N/A
Tax Amount:
$9038
Price per SqFt:
$268.93
Tax Legal Description:
VILLAGES OF WEST LAKE UNIT NO. 51 PB 77 PG 66-72 LOT 4 ORB 6171 PG 1742
Exterior Features
Lot Size:
6299
Lot Features:
Landscaped
Waterfront:
No
Parking Spaces:
N/A
Parking:
N/A
Roof:
Shingle
Pool:
No
Pool Features:
N/A
Interior Features
Bedrooms:
3
Bathrooms:
2
Heating:
Central
Cooling:
Central Air
Appliances:
Dishwasher, Disposal, Dryer, Gas Water Heater, Microwave, Range, Range Hood, Refrigerator, Tankless Water Heater, Washer
Furnished:
No
Floor:
Carpet, Luxury Vinyl
Levels:
One
Additional Features
Property Sub Type:
Single Family Residence
Style:
N/A
Year Built:
2023
Construction Type:
Block, Stucco
Garage Spaces:
Yes
Covered Spaces:
N/A
Direction Faces:
Southwest
Pets Allowed:
No
Special Condition:
None
Additional Features:
Rain Gutters, Sidewalk, Sliding Doors
Additional Features 2:
Buyer and/or buyer's agent to verify all leasing restrictions with the HOA.
Map
- Address6577 GARY LN
Featured Properties