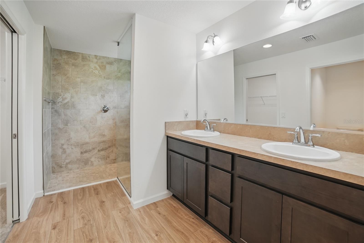
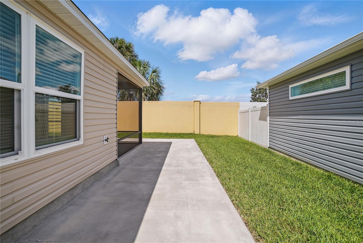
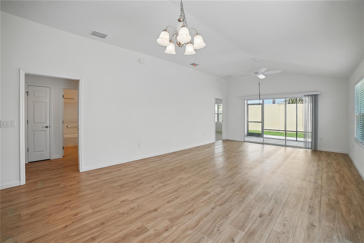
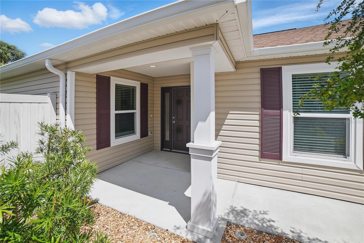
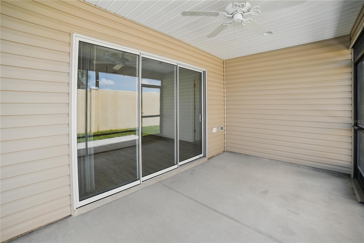
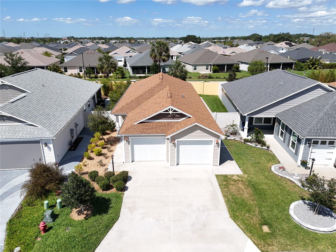
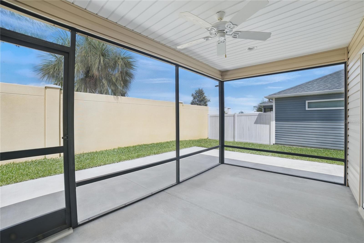
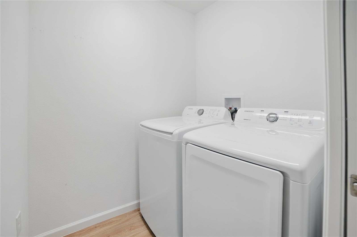
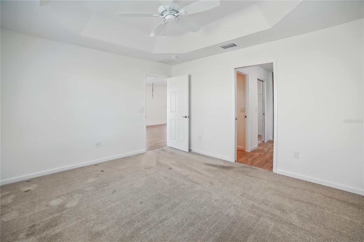
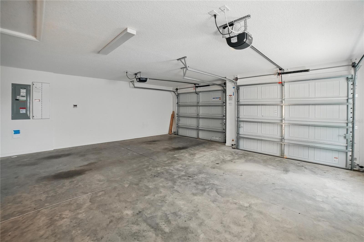
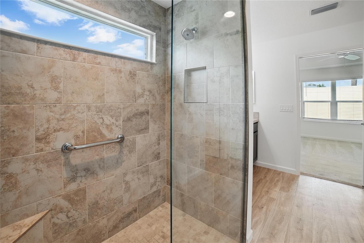
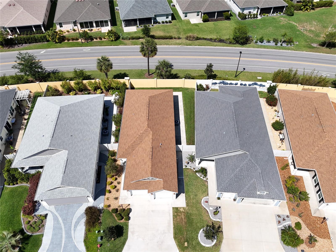
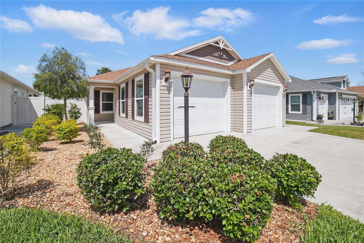
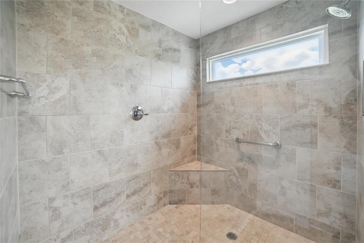
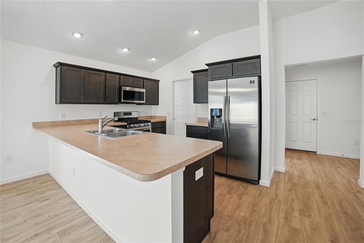
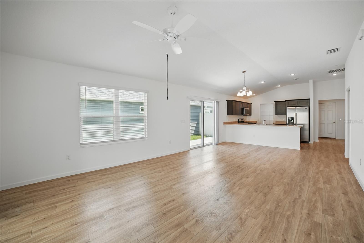
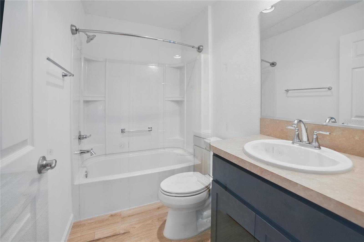
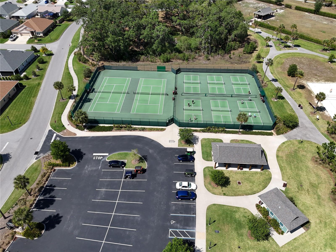
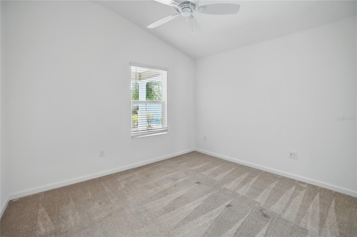
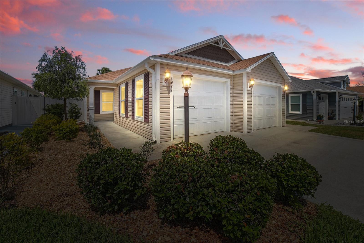
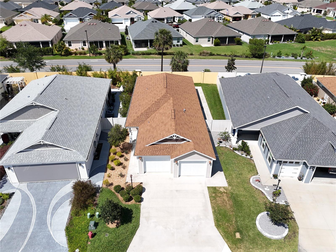
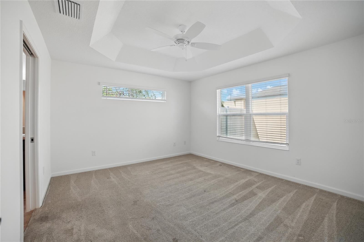
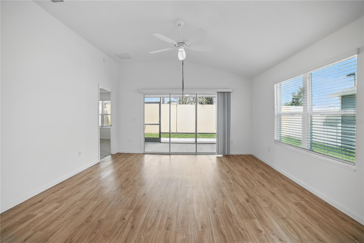
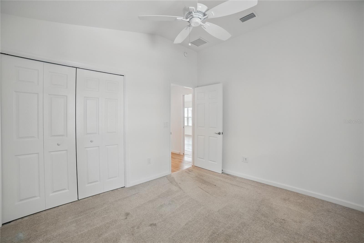
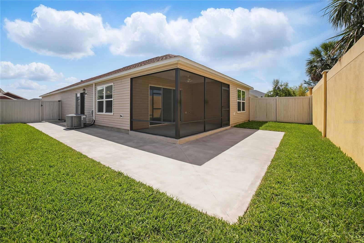
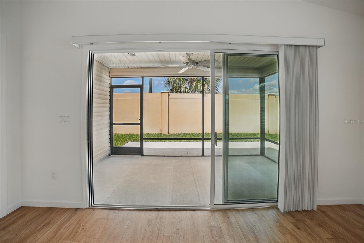
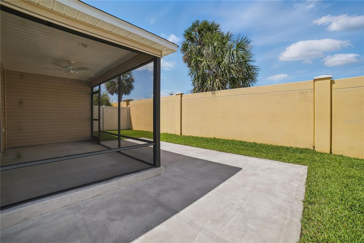
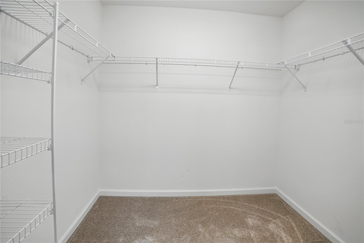
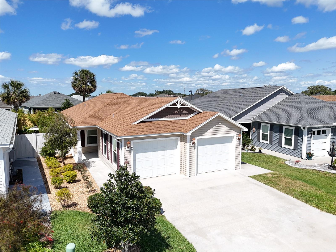
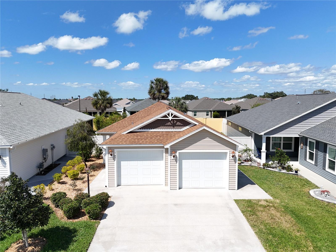
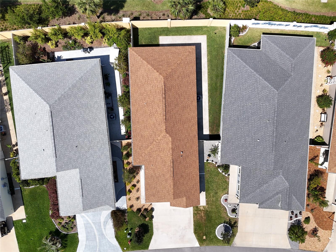
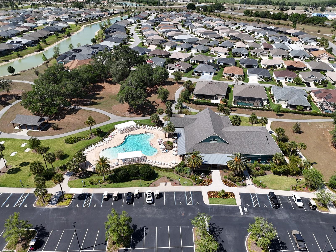
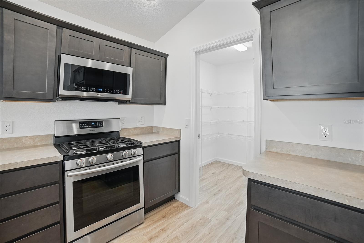
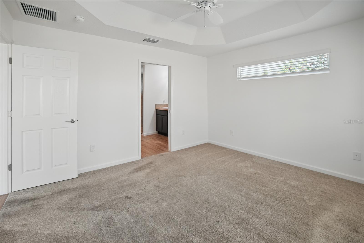
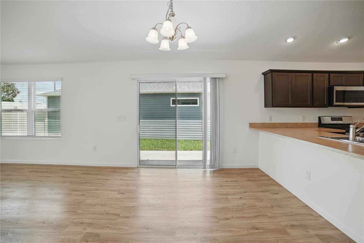
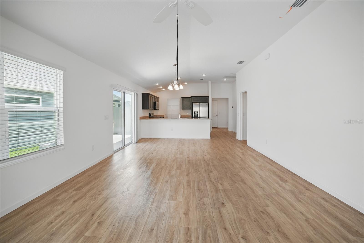
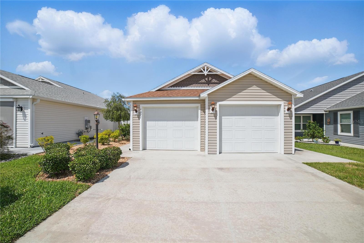
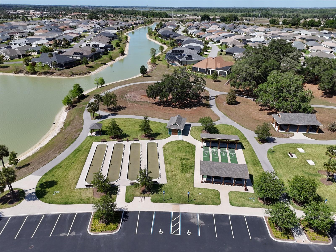
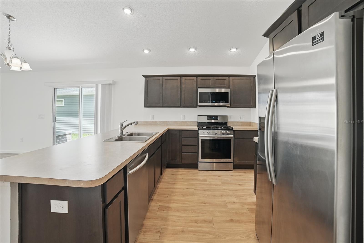
Active
1971 CERNY CT
$325,000
Features:
Property Details
Remarks
**MAJOR PRICE IMPROVEMENT** Charming 2 Bed / 2 Bath Home with 2-Car Garage in The Villages – Built in 2019! Welcome to your next chapter in Florida’s premier active retirement community – The Villages! This beautifully maintained 2-bedroom, 2-bathroom home with a spacious 2-car garage offers the perfect blend of comfort, style, and convenience. Nestled in one of the community’s desirable neighborhoods, you'll enjoy easy golf car access to endless recreation, shopping, dining, and entertainment. Built in 2019, this home features a bright and open great room floor plan with soaring ceilings and abundant natural light. The modern kitchen boasts stainless steel appliances, a generous pantry closet, and a functional layout that flows seamlessly into the living and dining areas – perfect for entertaining! Luxury wood-look vinyl plank flooring spans the main living areas, complemented by neutral paint tones and large windows. Step outside to the screened-in patio, ideal for enjoying Florida’s sunshine year-round in total comfort. The split-bedroom layout offers privacy for both residents and guests. The spacious primary suite includes a walk-in closet and a beautifully appointed en suite bathroom with dual vanities and a large walk-in shower. Located just minutes from Brownwood Paddock Square, Sawgrass Grove, and the future Eastport area, you'll also enjoy close proximity to Fenney and Everglades recreation centers, and convenient shopping at Magnolia Plaza. Don't miss the opportunity to live in one of the most vibrant and amenity-rich 55+ communities in the country – schedule your showing today!
Financial Considerations
Price:
$325,000
HOA Fee:
N/A
Tax Amount:
$3448.92
Price per SqFt:
$251.94
Tax Legal Description:
LOT 4 VILLAGES OF SOUTHERN OAKS GLENDA VILLAS PB 18 PGS 1-1A
Exterior Features
Lot Size:
4606
Lot Features:
N/A
Waterfront:
No
Parking Spaces:
N/A
Parking:
Driveway, Garage Door Opener
Roof:
Shingle
Pool:
No
Pool Features:
N/A
Interior Features
Bedrooms:
2
Bathrooms:
2
Heating:
Central, Electric
Cooling:
Central Air
Appliances:
Dishwasher, Disposal, Dryer, Range, Refrigerator, Tankless Water Heater, Washer
Furnished:
No
Floor:
Carpet, Luxury Vinyl
Levels:
One
Additional Features
Property Sub Type:
Single Family Residence
Style:
N/A
Year Built:
2019
Construction Type:
Frame
Garage Spaces:
Yes
Covered Spaces:
N/A
Direction Faces:
South
Pets Allowed:
No
Special Condition:
None
Additional Features:
Lighting
Additional Features 2:
LEASEE MUST BE 55+
Map
- Address1971 CERNY CT
Featured Properties