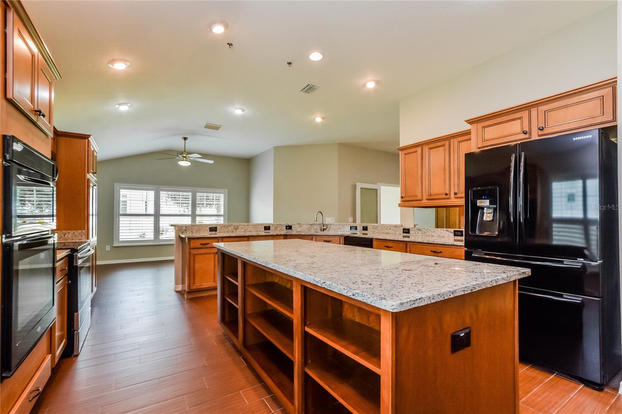
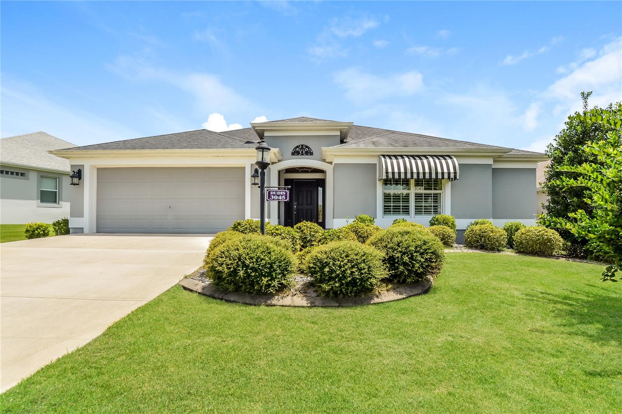
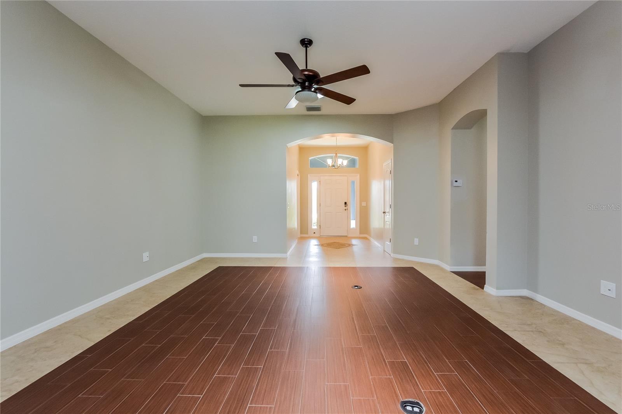
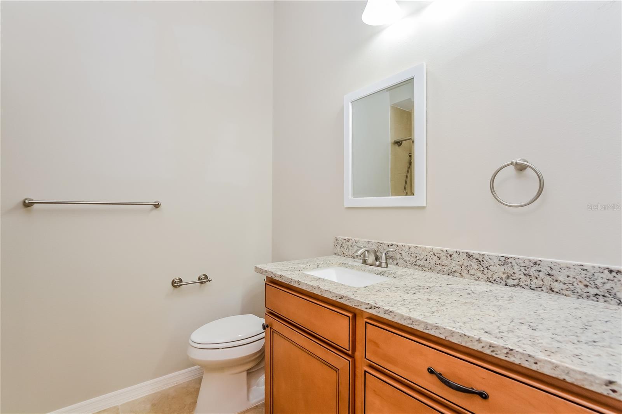
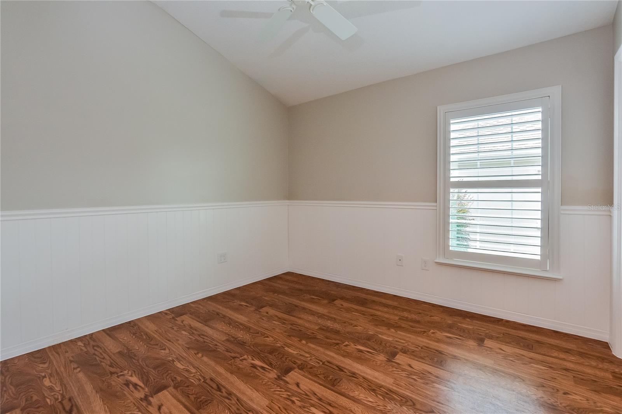
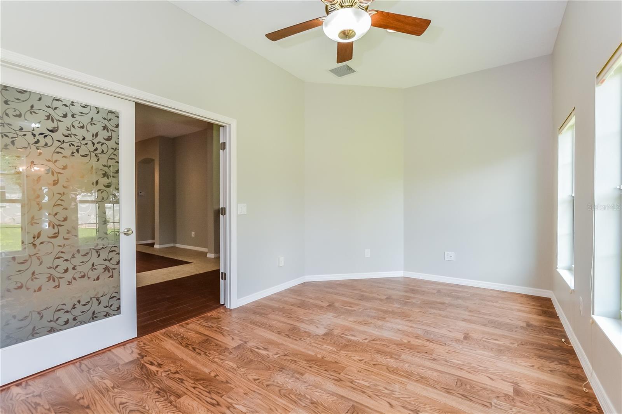
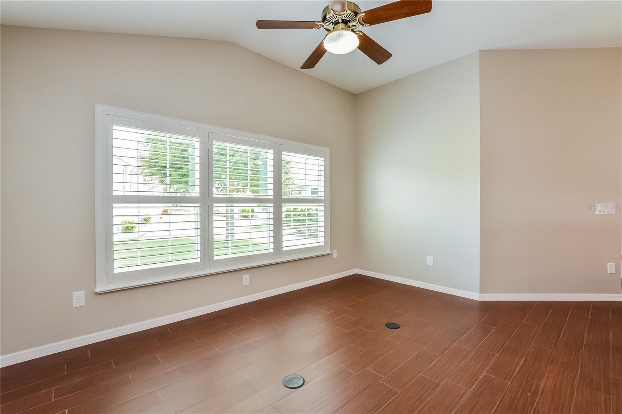
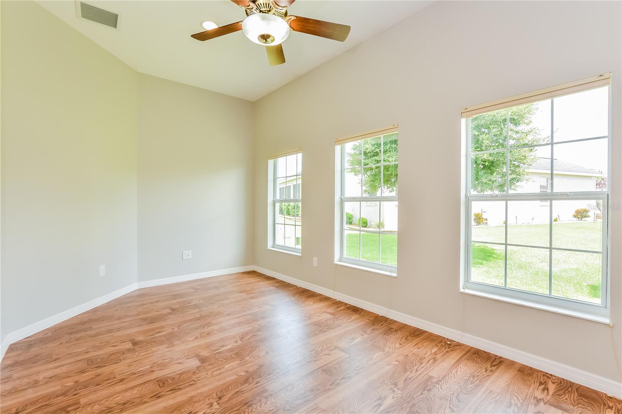
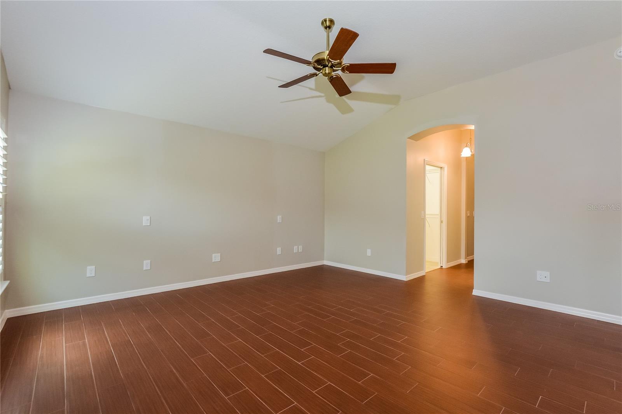
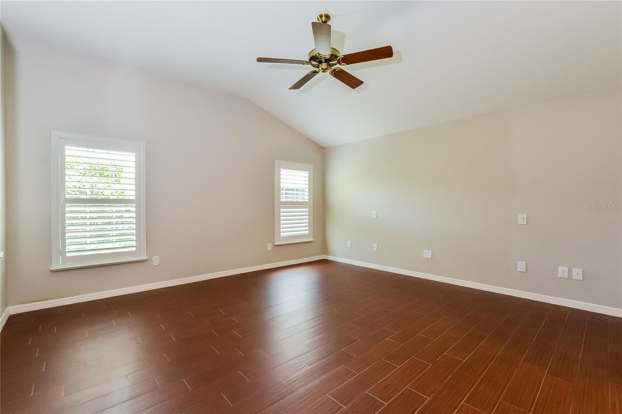
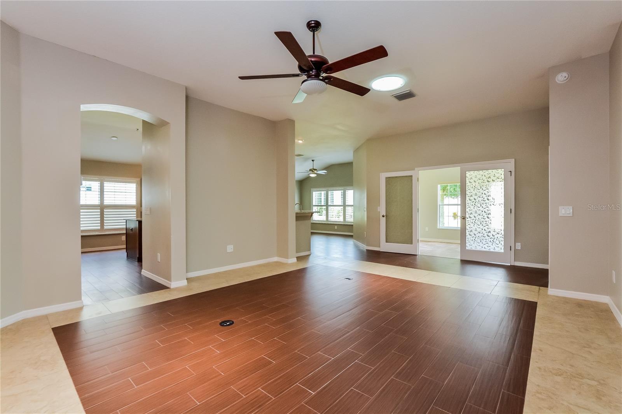
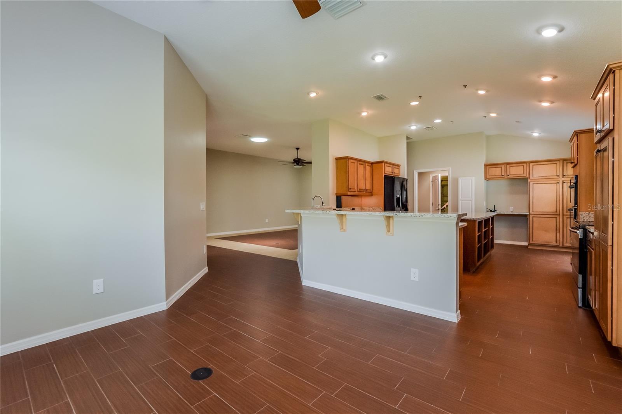
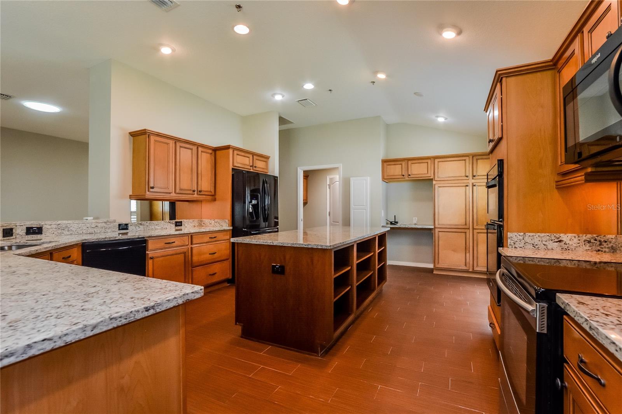
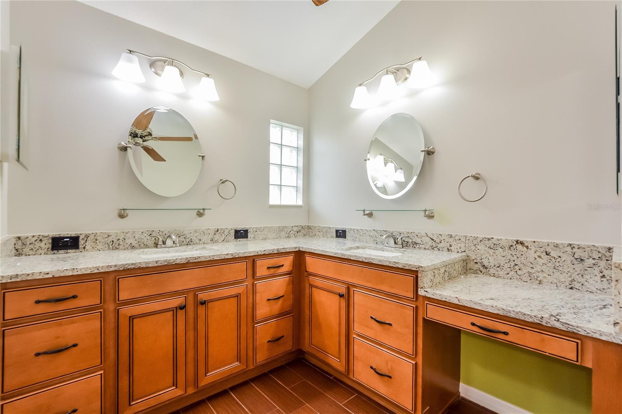
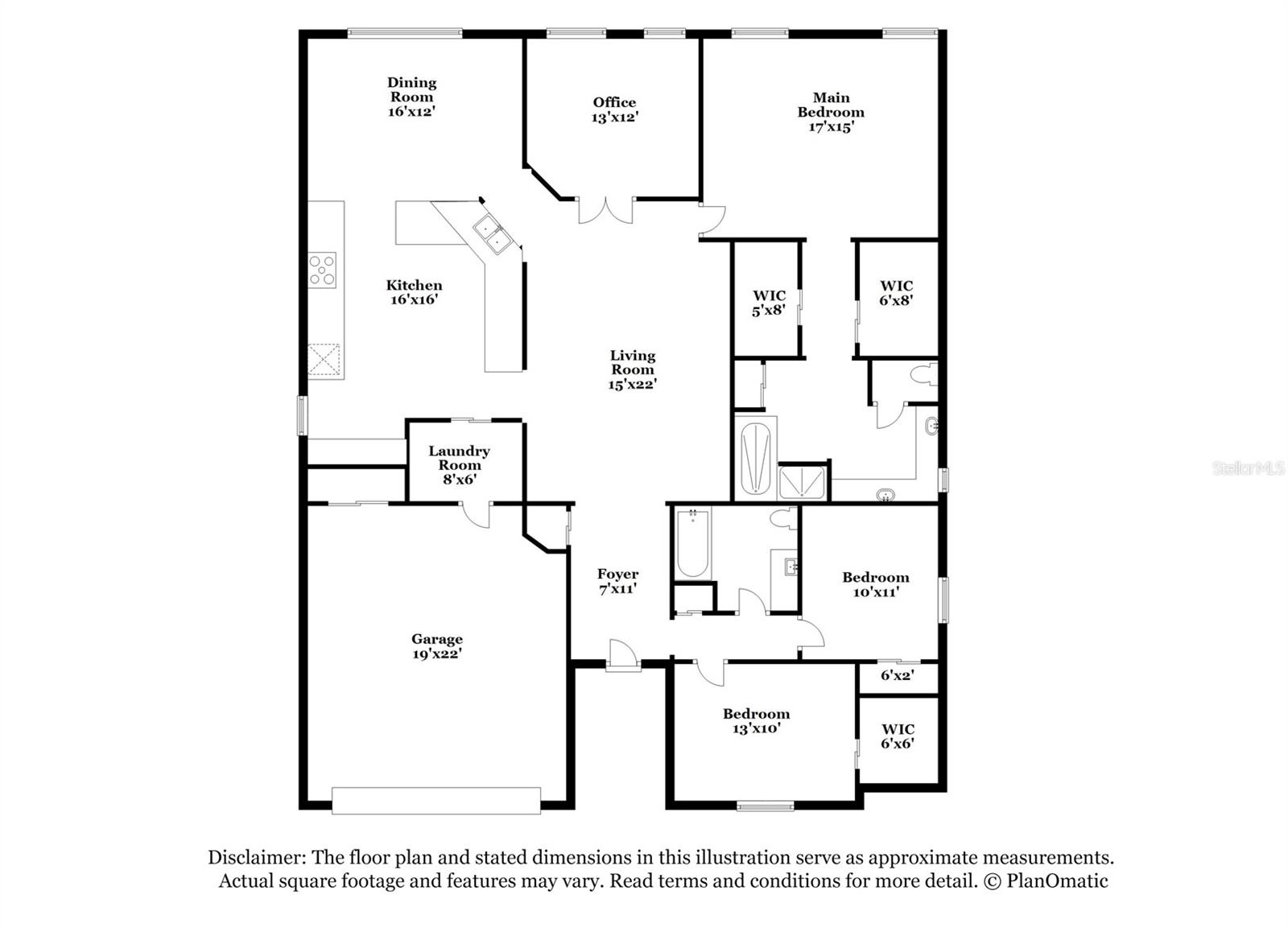
Active
3045 EASTFIELD PATH
$455,000
Features:
Property Details
Remarks
Bond is paid off. This stunning 3-bedroom, 2-bathroom residence is featuring ceramic tile flooring, plantation shutters, solar tubes, French doors, soaring ceilings, complete gutter system, attic ventilation, and more! The standout highlight of this home is its expansive chef's kitchen, boasting Maple cabinets, a wine/beverage refrigerator, sizable breakfast bar, dining area, and a customized center island. A truly remarkable kitchen you need to experience firsthand! The dining area flows into a generous living space adorned with an upgraded ceiling fan and custom French doors. The opulent master bedroom suite showcases dual walk-in closets, vaulted ceiling, and an ensuite bathroom with double vanities, linen closet, separate toilet room, and a spacious walk-in shower. Bedroom 2 features a double closet and ample space for twin beds, while Bedroom 3 offers a vaulted ceiling and another double closet. Inside, there's a convenient indoor laundry room complete with a utility sink, built-in cabinets, perfect for year-round convenience. Situated in the Village of Gilchrist, conveniently located just south of 466A between Lake Sumter Landing Market Square, offering easy access to championship golf courses, Eisenhower Regional Recreation Center, Gilchrist Neighborhood Recreation Center, Bradenton Pool and Recreation Center, as well as shopping and dining options at Pinellas and Colony Plazas. Schedule your viewing today and seize this opportunity!
Financial Considerations
Price:
$455,000
HOA Fee:
N/A
Tax Amount:
$2949.38
Price per SqFt:
$215.95
Tax Legal Description:
LOT 106 THE VILLAGES OF SUMTER UNIT NO. 209 PB 13 PGS 16-16C
Exterior Features
Lot Size:
5532
Lot Features:
Near Golf Course
Waterfront:
No
Parking Spaces:
N/A
Parking:
Driveway, Garage Door Opener
Roof:
Shingle
Pool:
No
Pool Features:
N/A
Interior Features
Bedrooms:
3
Bathrooms:
2
Heating:
Central, Electric
Cooling:
Central Air
Appliances:
Convection Oven, Cooktop, Dishwasher, Dryer, Ice Maker, Microwave, Range, Refrigerator, Washer, Wine Refrigerator
Furnished:
No
Floor:
Tile, Vinyl
Levels:
One
Additional Features
Property Sub Type:
Single Family Residence
Style:
N/A
Year Built:
2013
Construction Type:
Block, Concrete, Stucco
Garage Spaces:
Yes
Covered Spaces:
N/A
Direction Faces:
Northwest
Pets Allowed:
No
Special Condition:
None
Additional Features:
Lighting, Rain Gutters
Additional Features 2:
SEE DEED RESTRICTIONS
Map
- Address3045 EASTFIELD PATH
Featured Properties