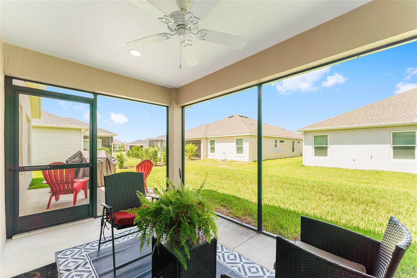
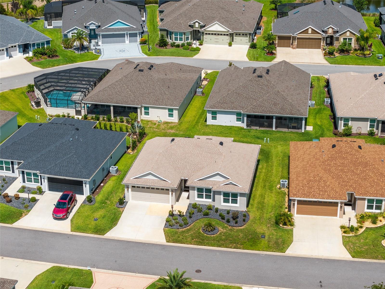
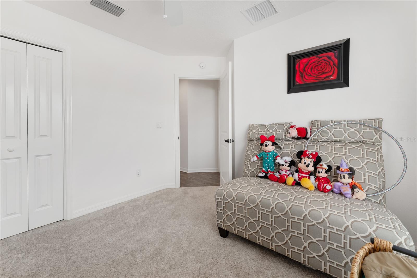
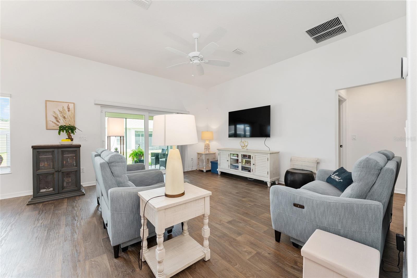
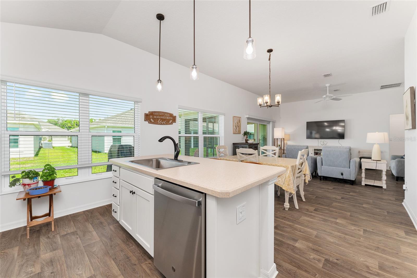
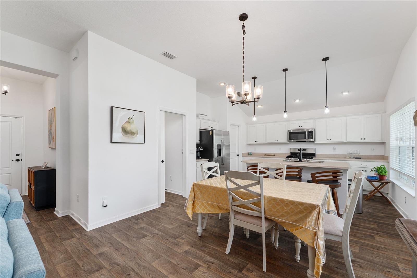
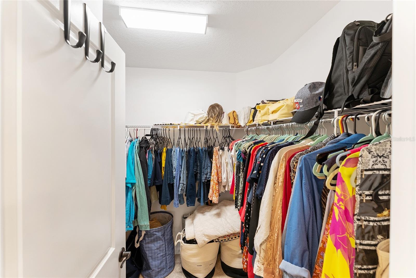
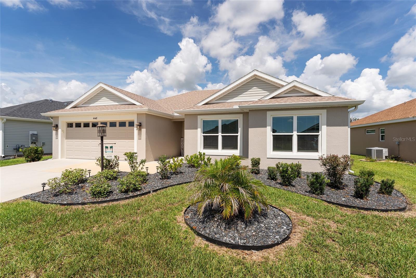
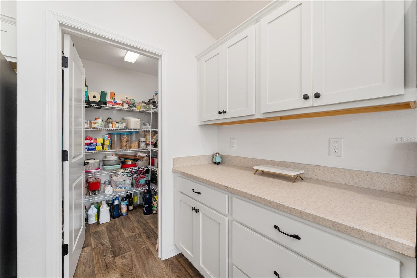
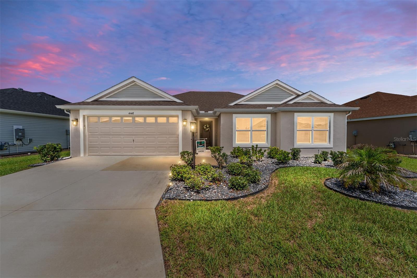
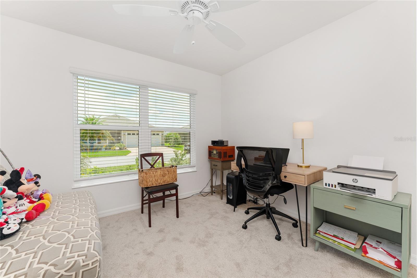
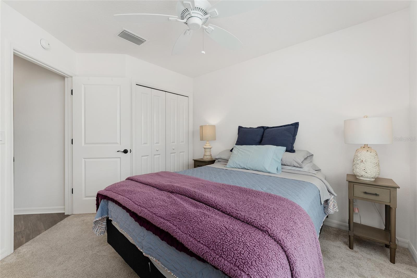
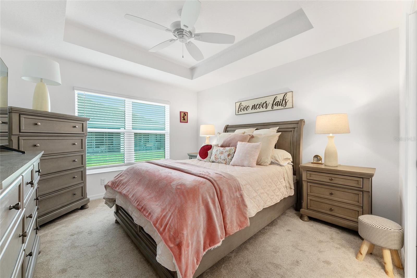
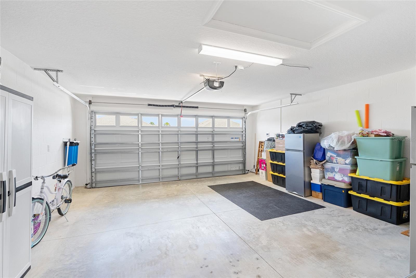
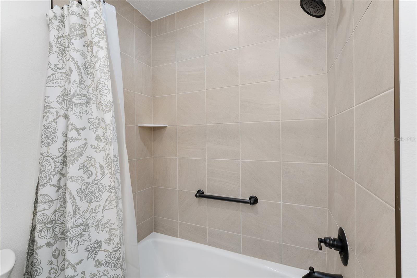
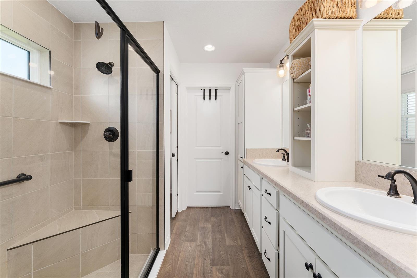
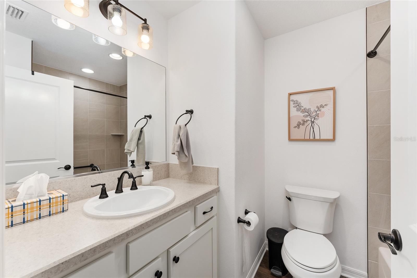
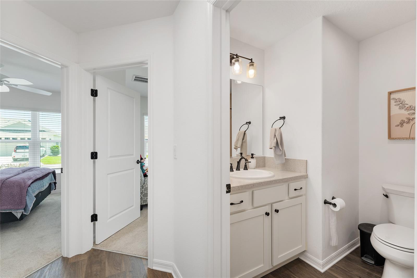
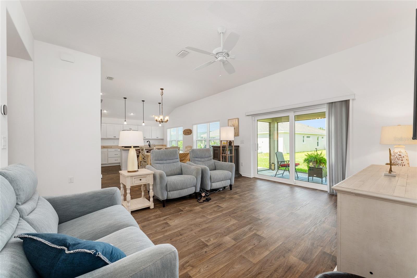
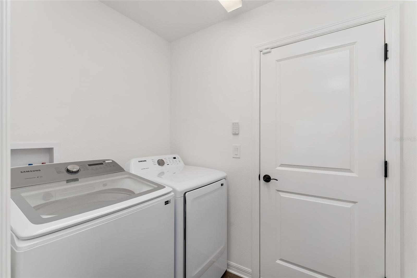
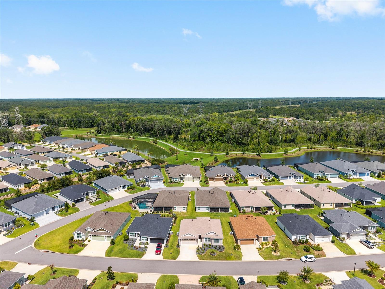
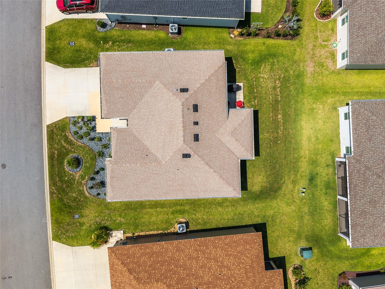
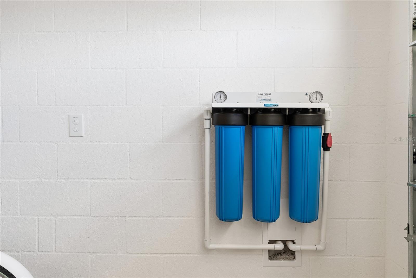
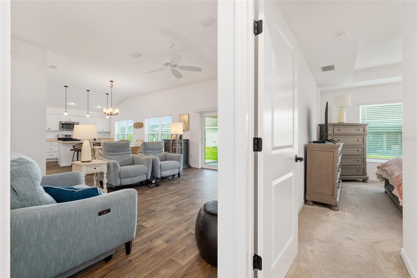
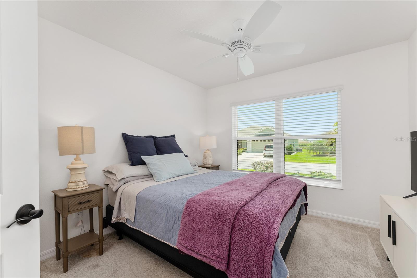
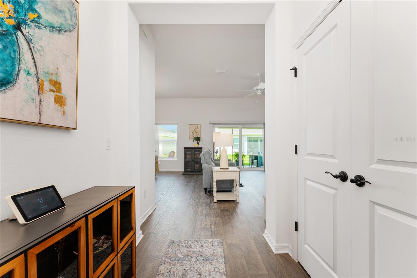
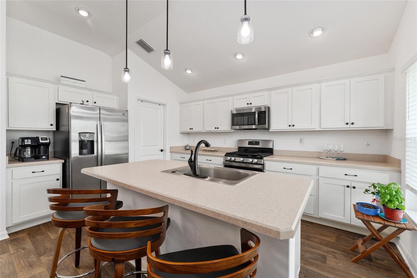
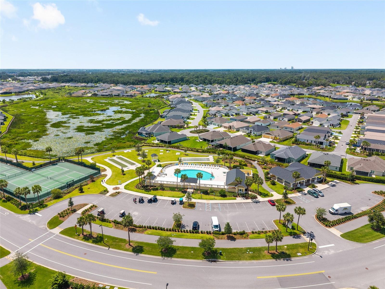
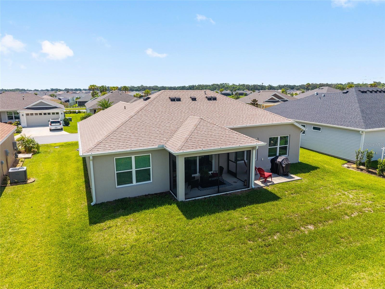
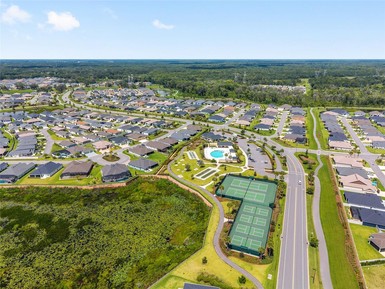
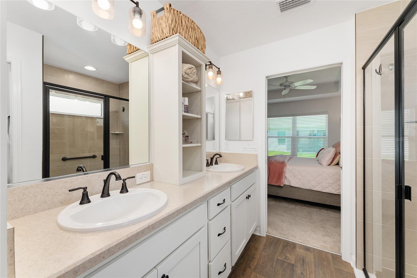
Active
4416 HOMAN LOOP
$350,000
Features:
Property Details
Remarks
New and Improved Price!!! Welcome to this beautiful 3/2 Basswood Designer Home, where comfort and style meet in a thoughtfully designed layout. Located in a sought-after Village of DeLuna, this home offers charming curb appeal with a landscaped front yard and a covered front entry. Step inside to an inviting open floor plan enhanced by luxury vinyl plank flooring in the main living areas, combining durability with modern design. The heart of the home is the spacious kitchen, featuring a large island, breakfast bar, stainless steel appliances, a 5-burner gas stove, and a walk-in pantry that offers ample storage for all your culinary needs. The master suite is a serene retreat with a tray ceiling, an expansive walk-in closet, and an ensuite bath complete with dual vanity, a private water closet, a window for natural light, and a walk-in shower with bench. Two additional guest bedrooms are generously sized and share a full guest bath with a tub/shower combo, providing comfort and privacy for family or visitors. Carpeted bedrooms ensure a cozy, quiet atmosphere, while ceiling fans throughout add comfort and energy efficiency. Enjoy Florida living year-round in the screened-in lanai, perfect for morning coffee or evening relaxation. This move-in ready home blends designer features with everyday functionality—don’t miss your opportunity to make it yours! The Del Luna Recreation Center and Postal Station is close by and you’ll be just 5 minutes to Finney Recreation Center, Trails and Golf Courses. Be sure to watch our video of this outstanding home. Call today to schedule your private showing and start living The Villages dream.
Financial Considerations
Price:
$350,000
HOA Fee:
N/A
Tax Amount:
$5703.86
Price per SqFt:
$246.65
Tax Legal Description:
LOT 70 THE VILLAGES OF SOUTHERN OAKS UNIT 129 PB 20 PGS 1-1C
Exterior Features
Lot Size:
5726
Lot Features:
N/A
Waterfront:
No
Parking Spaces:
N/A
Parking:
N/A
Roof:
Shingle
Pool:
No
Pool Features:
N/A
Interior Features
Bedrooms:
3
Bathrooms:
2
Heating:
Central
Cooling:
Central Air
Appliances:
Dishwasher, Disposal, Dryer, Gas Water Heater, Microwave, Range, Refrigerator, Tankless Water Heater, Washer, Water Filtration System
Furnished:
No
Floor:
Carpet, Luxury Vinyl
Levels:
One
Additional Features
Property Sub Type:
Single Family Residence
Style:
N/A
Year Built:
2022
Construction Type:
Block, Stucco
Garage Spaces:
Yes
Covered Spaces:
N/A
Direction Faces:
East
Pets Allowed:
Yes
Special Condition:
None
Additional Features:
Rain Gutters, Sidewalk, Sliding Doors
Additional Features 2:
See Deed Restrictions
Map
- Address4416 HOMAN LOOP
Featured Properties