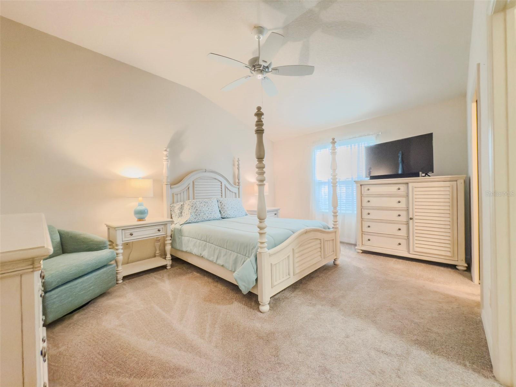
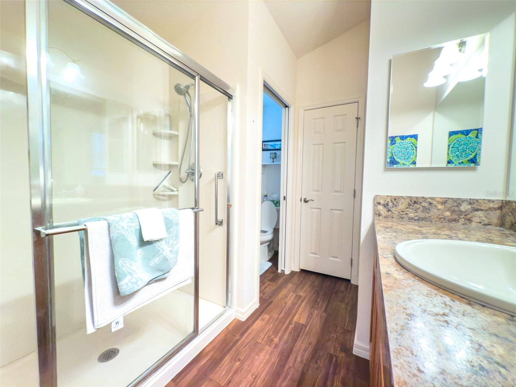
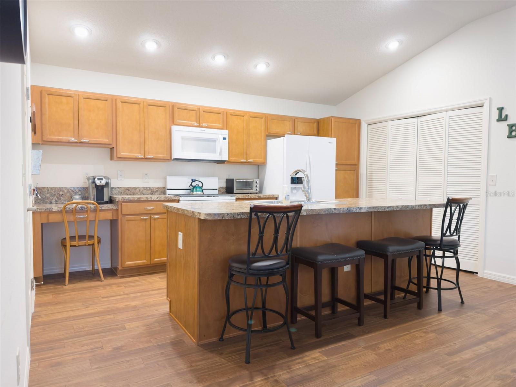
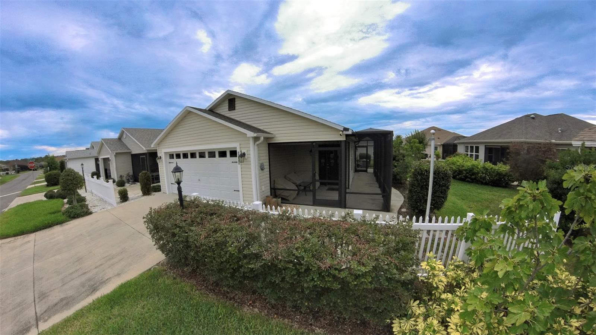
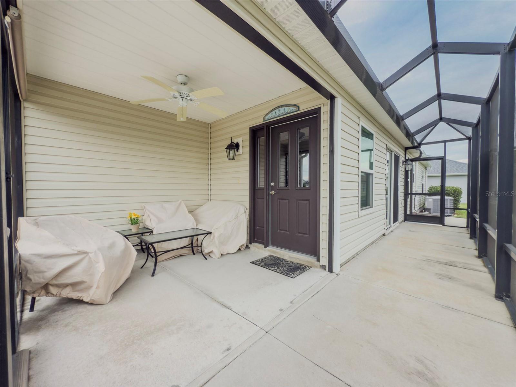
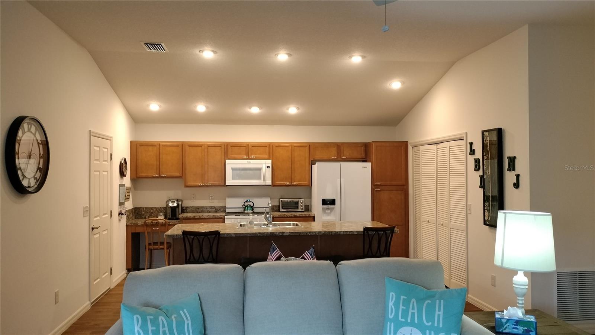
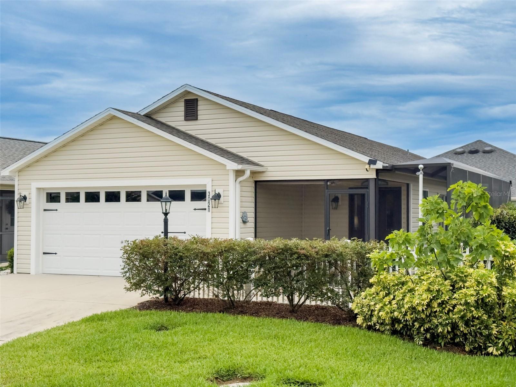
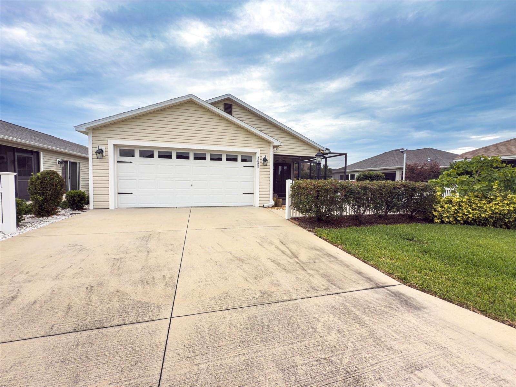
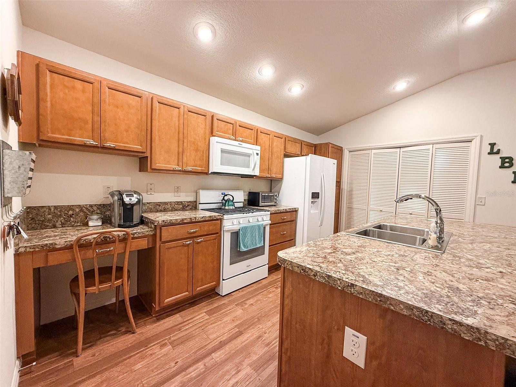
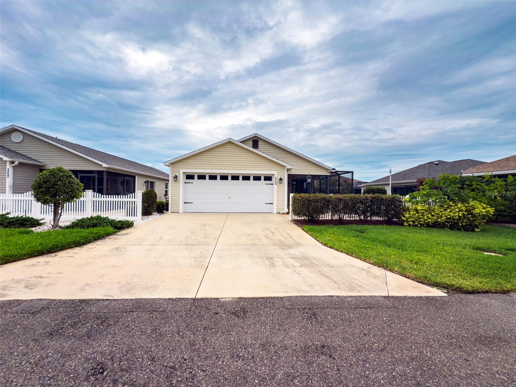
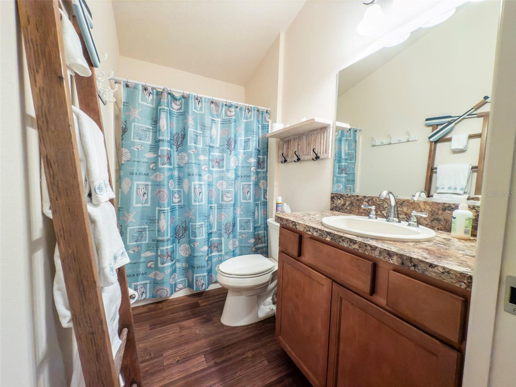
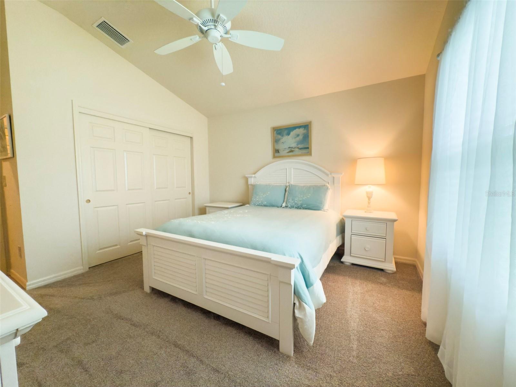
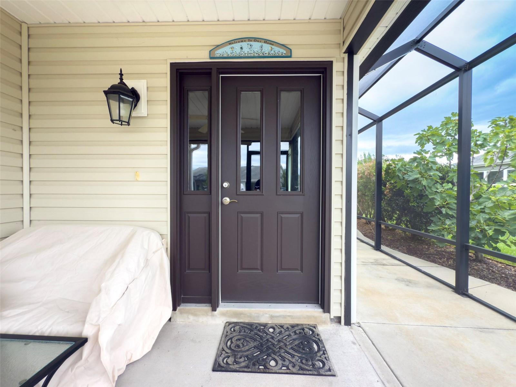
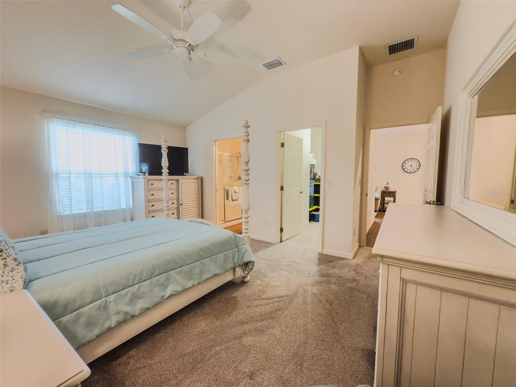
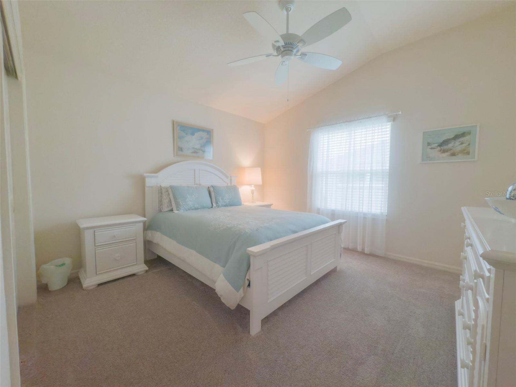
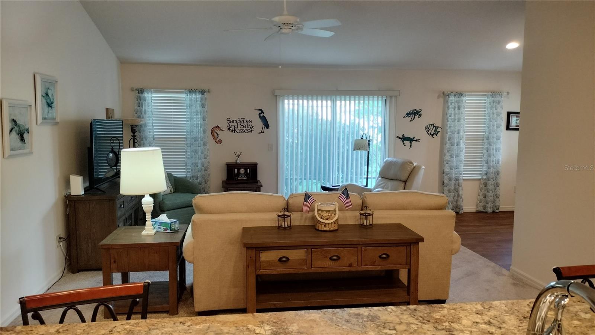
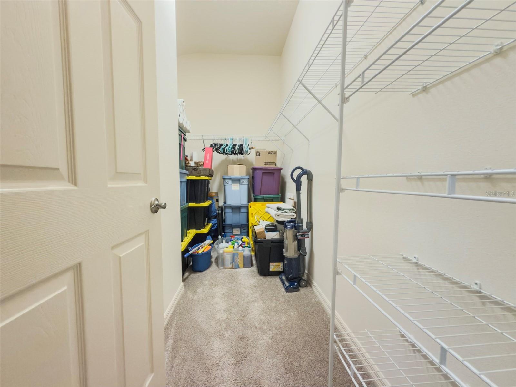
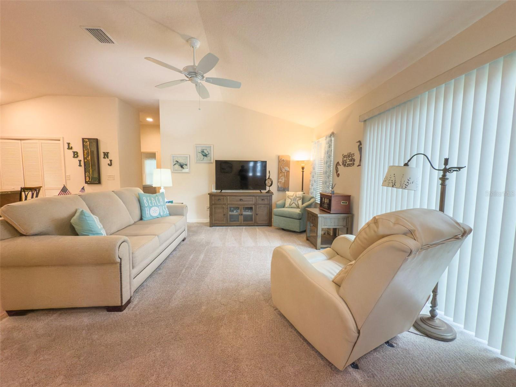
Active
3021 BEARD RD
$329,000
Features:
Property Details
Remarks
Welcome to your exquisite Florida retreat! This beautifully maintained 2-bedroom, 2-bath villa, nestled in the highly desirable Village of Fenney, offers an ideal blend of comfort, style, and convenience. Located on a quiet, dead-end street within The Villages, this furnished home is perfect for both seasonal escapes and full-time enjoyment. Step inside and discover an open-concept layout with a bright and airy living space. The modern kitchen is a chef's delight, featuring sleek appliances, a gas range and a spacious island, perfect for entertaining. The primary bedroom boasts a walk-in closet and en-suite bathroom with a walk-in shower and private water closet. A second spacious bedroom offers versatility, serving as a comfortable guest room or a productive home office. Both bathrooms are designed with space-saving pocket doors. An exterior tankless hot water heater further optimizes garage space. Enjoy the monthly amenities fee, which covers trash, water and sewer, and appreciate the eco-friendly irrigation system utilizes reclaimed water. The monthly fee also includes access to all facilities and activities. Relax on your screened-in lanai or immerse yourself in the vibrant lifestyle Fenney offers. Natural trails, resort-style pools, golf, dining, and recreational centers are all just a golf cart ride away. Don't miss this opportunity to own a slice of paradise in one of Florida's most dynamic 55+ communities.
Financial Considerations
Price:
$329,000
HOA Fee:
N/A
Tax Amount:
$4439.85
Price per SqFt:
$273.48
Tax Legal Description:
LOT 21 VILLAGE OF FENNEY SWEETGUM VILLAS PB 16 PGS 25-25A
Exterior Features
Lot Size:
4503
Lot Features:
Corner Lot, Landscaped, Level, Street Dead-End, Paved
Waterfront:
No
Parking Spaces:
N/A
Parking:
Driveway, Garage Door Opener, Ground Level, Off Street, Parking Pad
Roof:
Shingle
Pool:
No
Pool Features:
N/A
Interior Features
Bedrooms:
2
Bathrooms:
2
Heating:
Central
Cooling:
Central Air
Appliances:
Dishwasher, Disposal, Dryer, Microwave, Range, Refrigerator, Washer
Furnished:
Yes
Floor:
Carpet, Vinyl
Levels:
One
Additional Features
Property Sub Type:
Villa
Style:
N/A
Year Built:
2018
Construction Type:
Vinyl Siding
Garage Spaces:
Yes
Covered Spaces:
N/A
Direction Faces:
South
Pets Allowed:
No
Special Condition:
None
Additional Features:
Rain Gutters, Sliding Doors
Additional Features 2:
N/A
Map
- Address3021 BEARD RD
Featured Properties