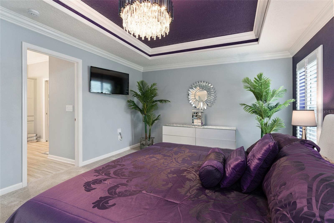
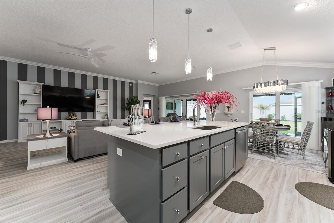
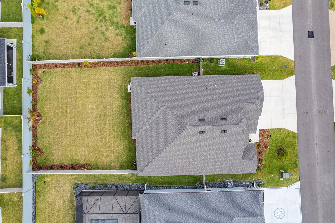
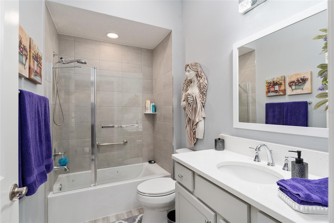
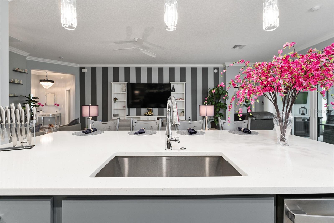
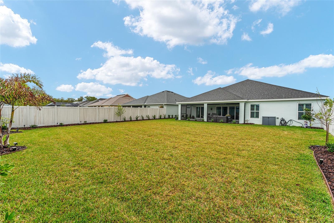
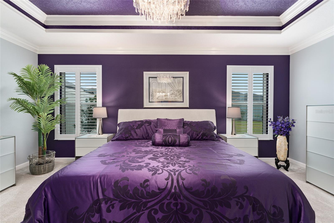
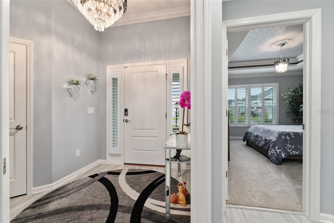
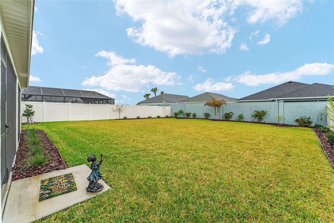
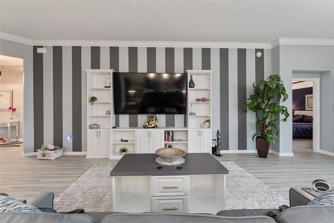
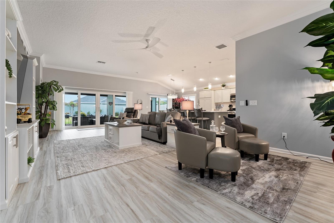
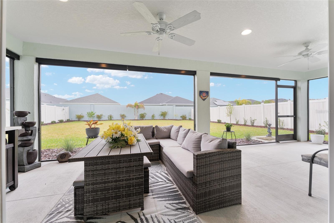
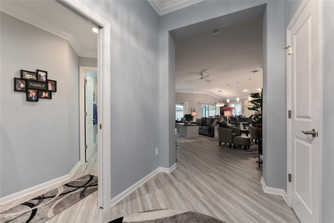
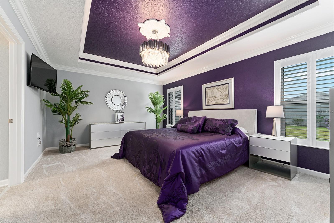
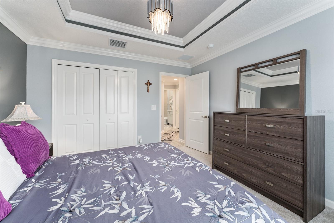
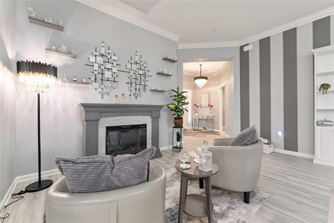
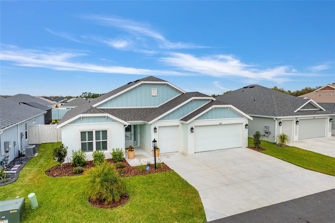
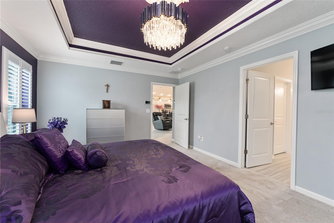
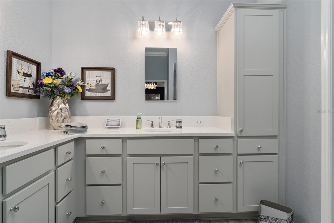
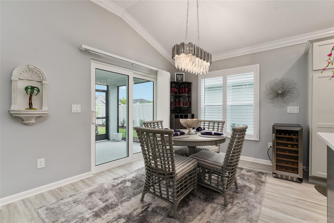
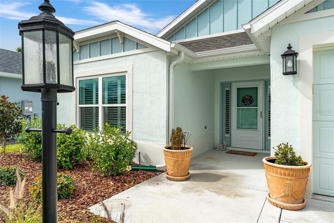
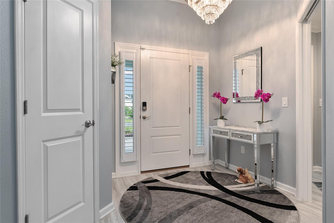
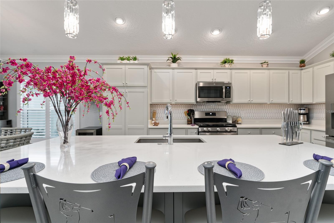
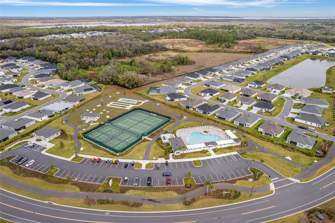
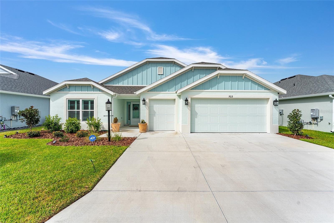
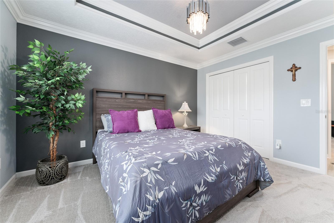
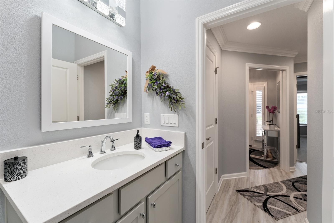
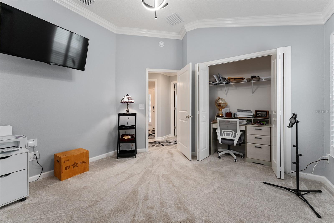
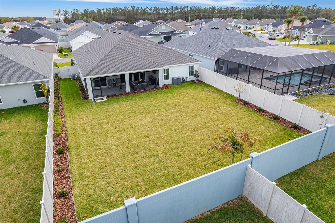
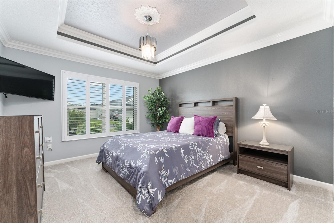
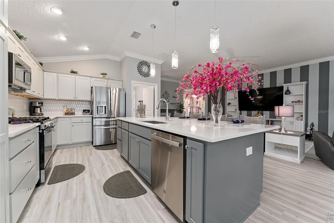
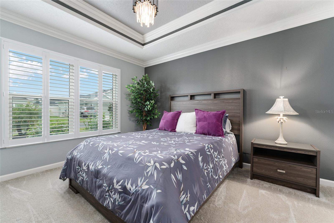
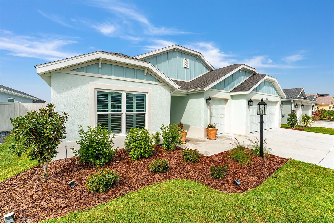
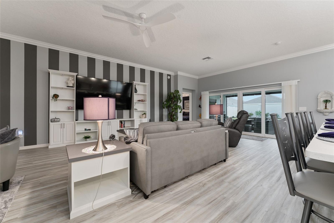
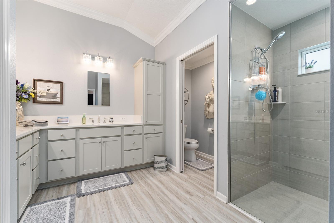
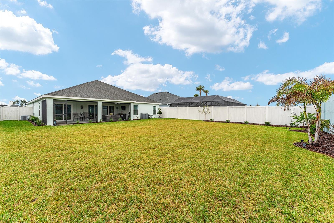
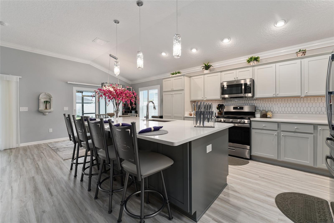
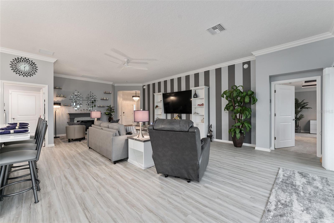
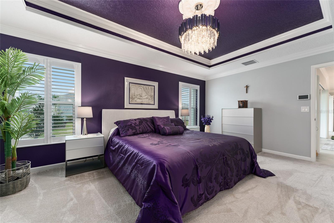
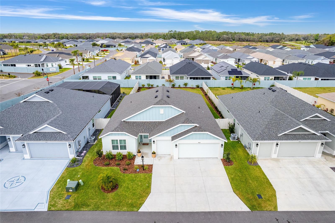
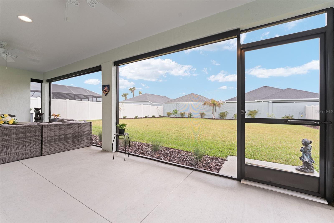
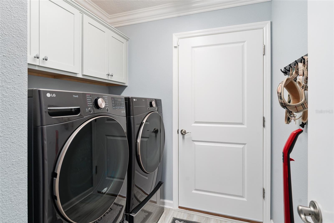
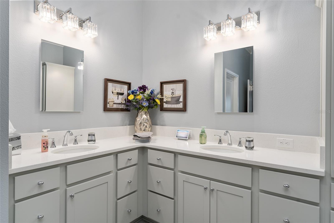
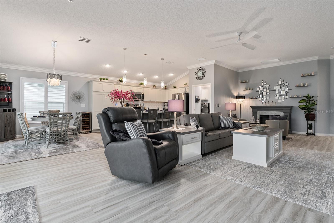
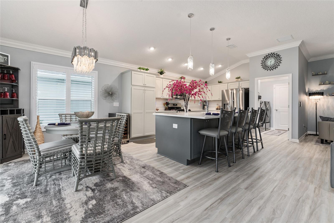
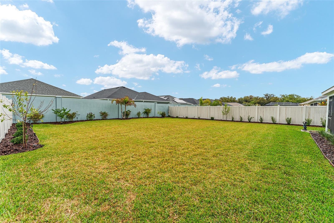
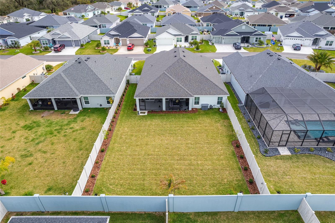
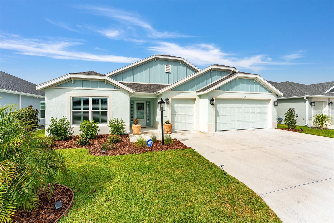
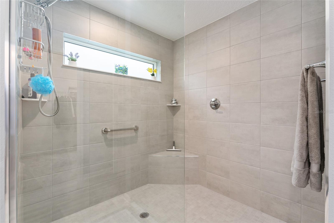
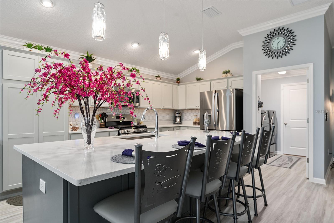
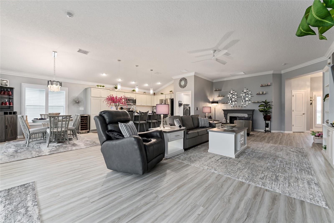
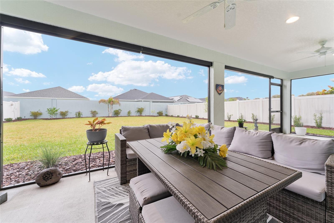
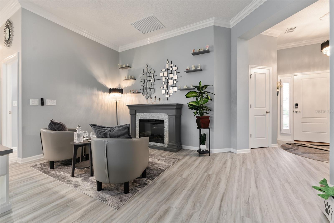
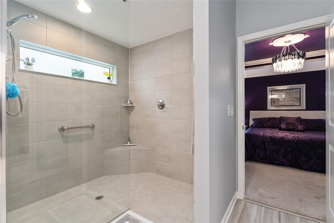
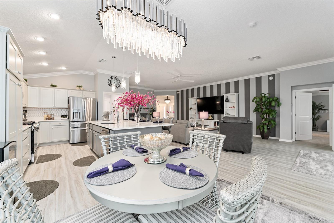
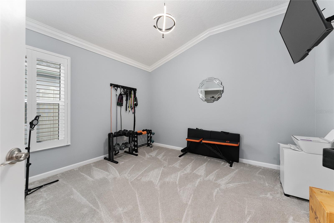
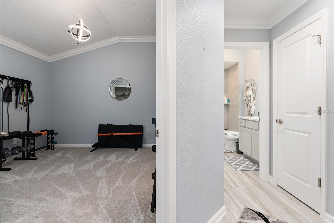
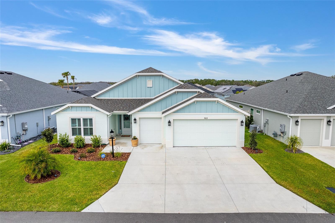
Active
503 VERLANDER ST
$624,999
Features:
Property Details
Remarks
MOTIVATED SELLER! SMART HOME! Tour this stunning home in the Village of Dabney! This elegant 3-bedroom, 2-bathroom residence offers both comfort and luxury, featuring a 2-car garage and an additional golf cart garage. The open floor plan, luxury vinyl plank flooring, and crown molding create a refined yet welcoming ambiance. Vaulted ceilings enhance the spaciousness, while the smart drapes bring a touch of modern convenience. The kitchen is a chef’s dream, complete with quartz countertops, a stylish backsplash, a large island, and a cozy eat-in space perfect for casual meals. The primary bathroom features double vanity sinks, quartz countertops, and a luxurious walk-in tile shower. Step outside to the screened-in lanai and relax in your private fenced backyard, home to grapefruit, lemon, and peach trees and room for a pool. This home is truly a must-see! Coming soon: Eastport Town Center, offering recreation, golf, trails, parks, and shopping and dining, all connected by a network of trails and pathways. Conveniently located near Florida's turnpike. Schedule your tour today!
Financial Considerations
Price:
$624,999
HOA Fee:
199
Tax Amount:
$9246.83
Price per SqFt:
$322
Tax Legal Description:
VILLAGES OF WEST LAKE UNIT NO. 83 PB 81 PG 21-22 LOT 2 ORB 6315 PG 588
Exterior Features
Lot Size:
8407
Lot Features:
N/A
Waterfront:
No
Parking Spaces:
N/A
Parking:
N/A
Roof:
Shingle
Pool:
No
Pool Features:
N/A
Interior Features
Bedrooms:
3
Bathrooms:
2
Heating:
Central
Cooling:
Central Air
Appliances:
Dishwasher, Dryer, Microwave, Range, Tankless Water Heater, Washer
Furnished:
No
Floor:
Carpet, Luxury Vinyl
Levels:
One
Additional Features
Property Sub Type:
Single Family Residence
Style:
N/A
Year Built:
2023
Construction Type:
Block, Stucco
Garage Spaces:
Yes
Covered Spaces:
N/A
Direction Faces:
East
Pets Allowed:
No
Special Condition:
None
Additional Features:
Sliding Doors
Additional Features 2:
Refer to deed restrictions
Map
- Address503 VERLANDER ST
Featured Properties