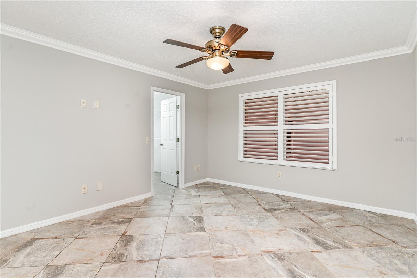
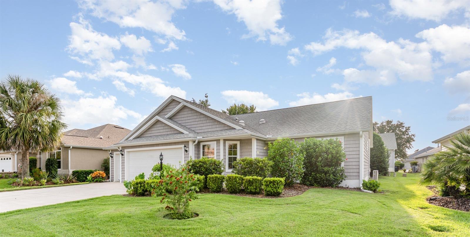
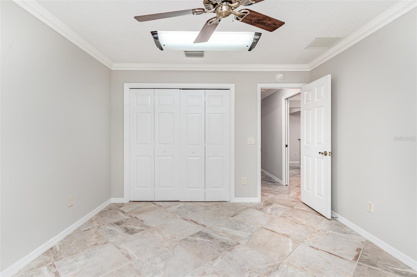
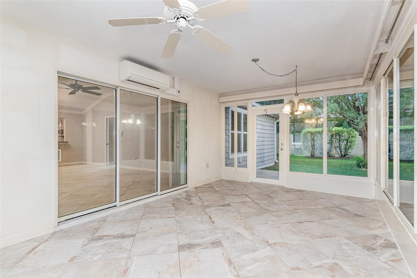
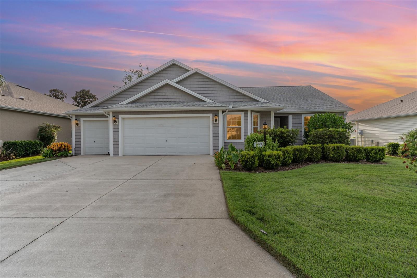
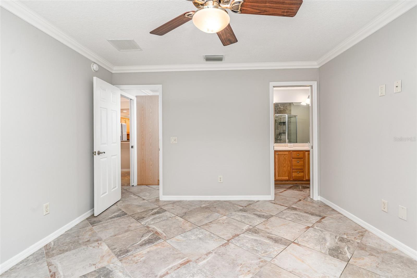
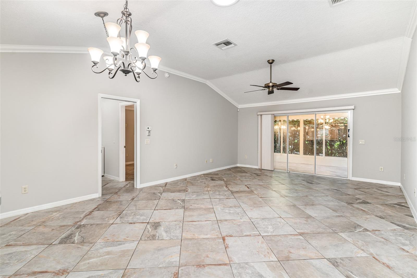
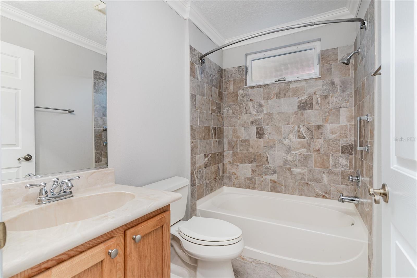
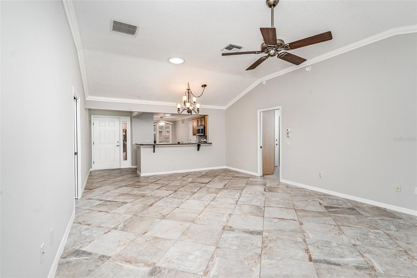
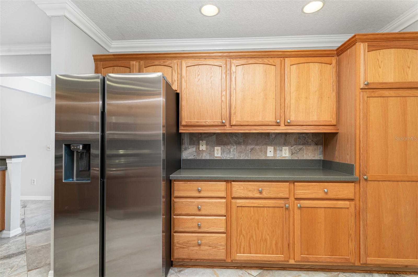
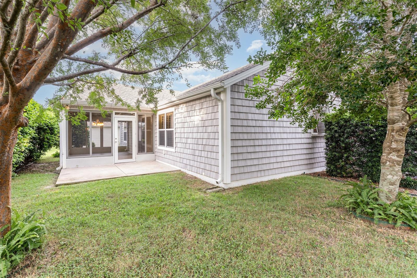
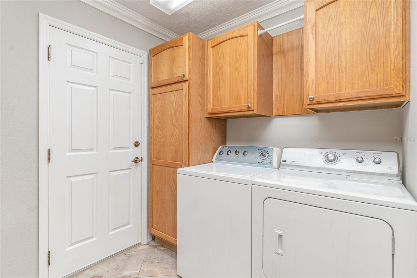
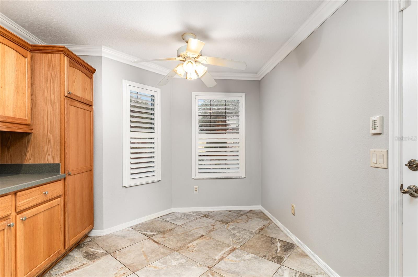
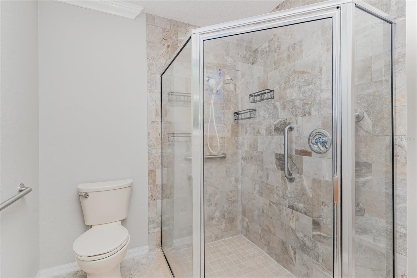
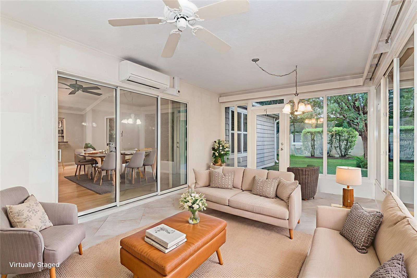
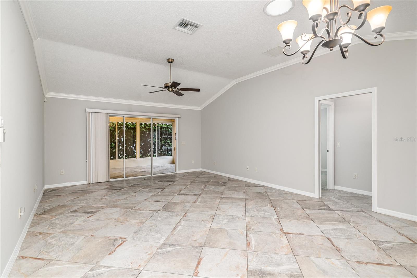
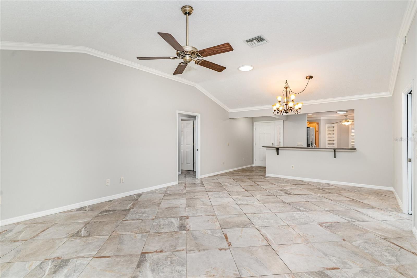
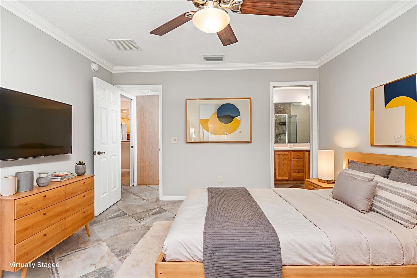
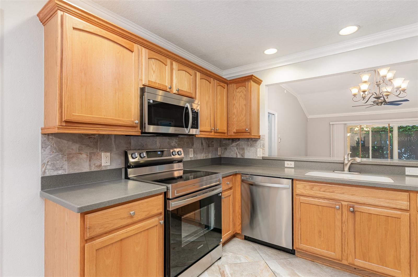
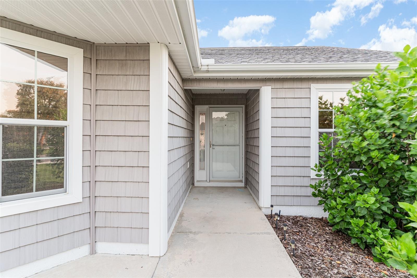
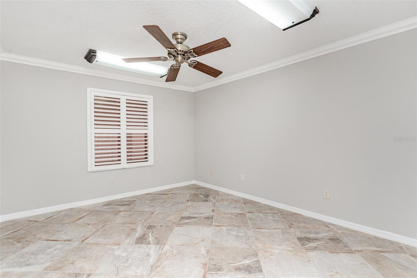
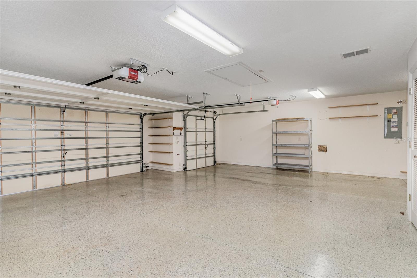
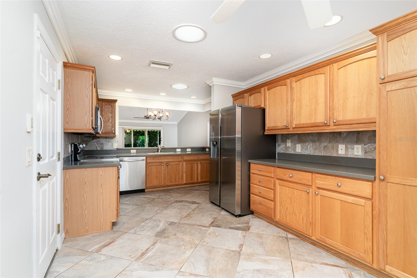
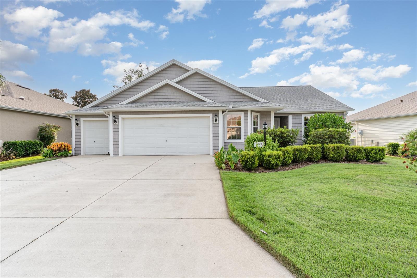
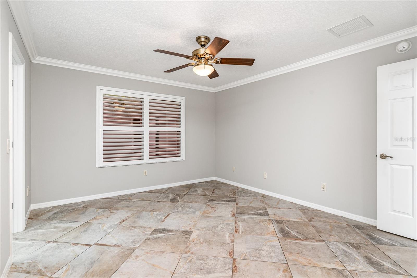
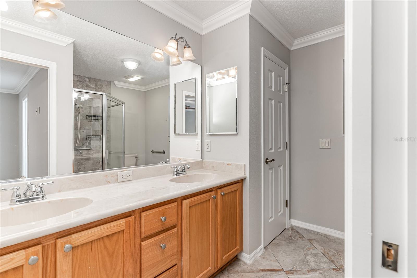
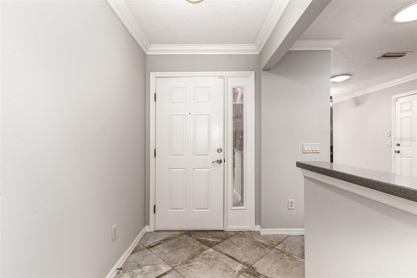
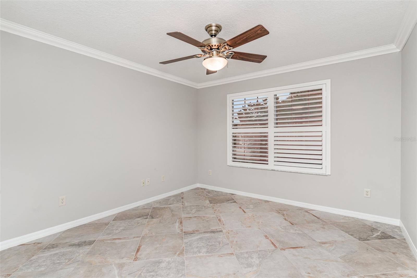
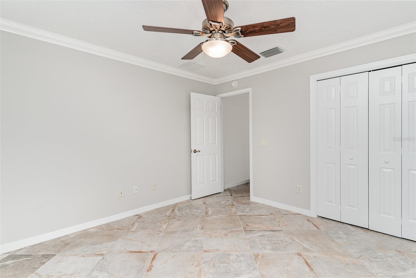
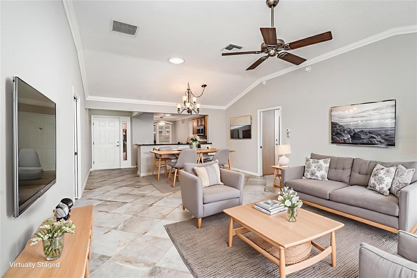
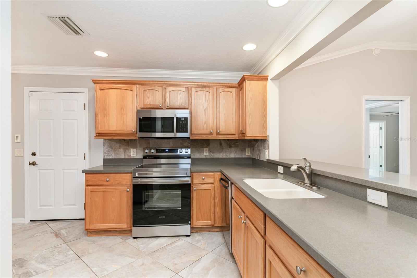
Active
1508 GIFFORD CT
$400,000
Features:
Property Details
Remarks
One or more photo(s) has been virtually staged. BOND PAID! Welcome to one of the most sought-after locations — The Village of Mallory Square! This spotless Wisteria Designer home has been lovingly maintained and offers 3 bedrooms, 2 baths, a 2-car garage PLUS a golf cart garage! Step inside to a spacious open floor plan with vaulted ceilings and stunning crown molding throughout—including bathrooms, hallways, and laundry. Custom plantation shutters adorn every window, while neutral tile laid on the diagonal flows seamlessly through the entire home. The large kitchen boasts abundant stainless-steel appliances, breakfast nook, breakfast bar, and oak cabinetry with double pull-outs for convenience and storage. The combined family/dining room features a stacking sliding glass wall that opens to a tiled, enclosed lanai with heat and air, perfect for year-round living. Just outside, enjoy grilling on the 9’x10’ patio. The expanded custom laundry room offers extraordinary storage with two full-size cabinets and custom pull-outs. The private primary suite features a large walk-in closet, dual sinks, and an upgraded tile shower with glass door. Guests will appreciate the split floor plan, pocket door for added privacy, and a second full bath with tub/shower combo. The oversized 2-car garage with golf cart bay includes acrylic-stained flooring, pull-down attic stairs, storage shelving, and an electric garage screen. Gas and electric utilities available. All located on a quiet cul-de-sac street, this home is just minutes from the lifestyle The Villages is famous for—golfing, shopping, dining, medical services, and entertainment—all accessible by golf cart! Don’t miss this opportunity to make Mallory Square your new home!
Financial Considerations
Price:
$400,000
HOA Fee:
199
Tax Amount:
$820
Price per SqFt:
$257.4
Tax Legal Description:
LOT 172 THE VILLAGES OF SUMTER UNIT NO. 115 PB 8 PG 4-4E
Exterior Features
Lot Size:
6289
Lot Features:
In County, Sidewalk, Paved
Waterfront:
No
Parking Spaces:
N/A
Parking:
Driveway, Garage Door Opener, Golf Cart Garage, Ground Level
Roof:
Shingle
Pool:
No
Pool Features:
N/A
Interior Features
Bedrooms:
3
Bathrooms:
2
Heating:
Central, Electric
Cooling:
Central Air, Mini-Split Unit(s)
Appliances:
Dishwasher, Microwave, Range, Refrigerator
Furnished:
Yes
Floor:
Ceramic Tile
Levels:
One
Additional Features
Property Sub Type:
Single Family Residence
Style:
N/A
Year Built:
2005
Construction Type:
Frame
Garage Spaces:
Yes
Covered Spaces:
N/A
Direction Faces:
East
Pets Allowed:
Yes
Special Condition:
None
Additional Features:
Rain Gutters, Sidewalk, Sliding Doors
Additional Features 2:
Buyer to confirm with HOA
Map
- Address1508 GIFFORD CT
Featured Properties