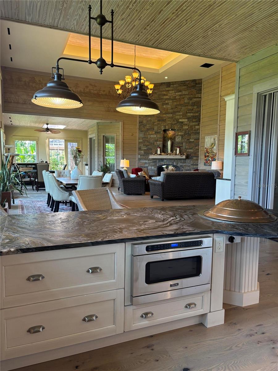
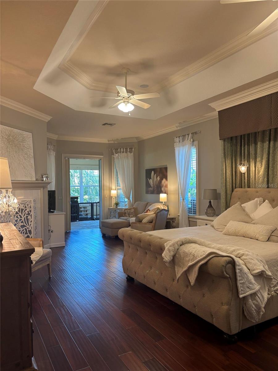
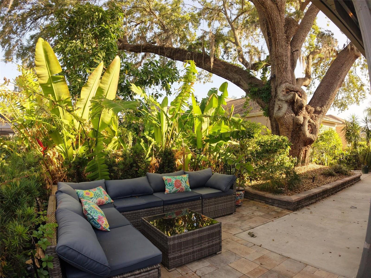
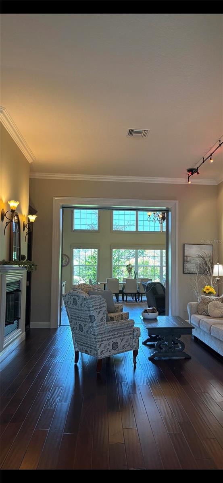
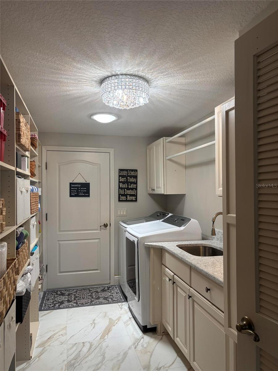
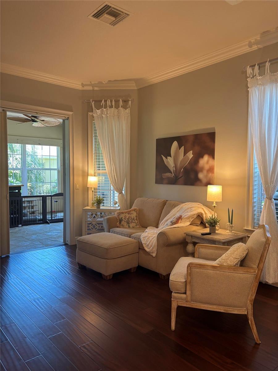
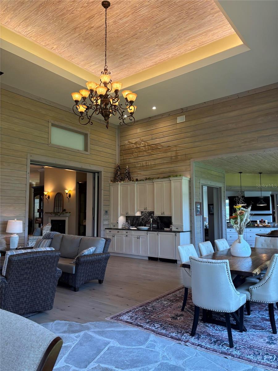
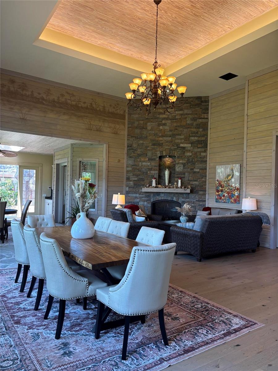
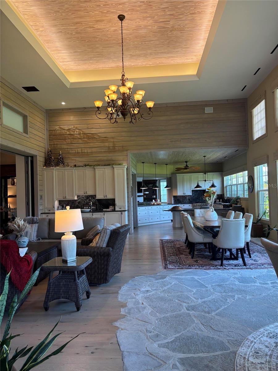
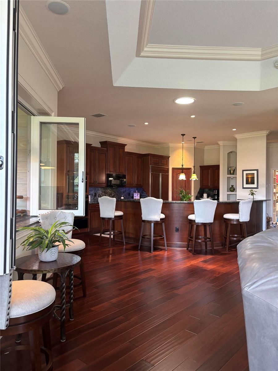
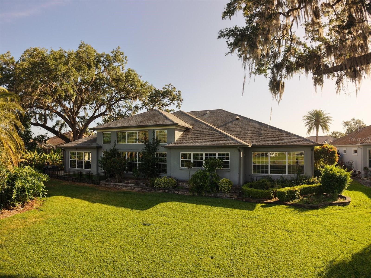
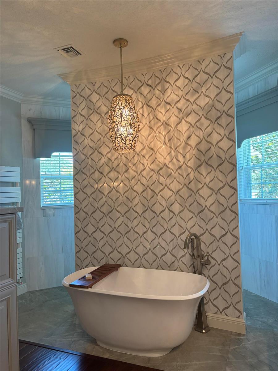
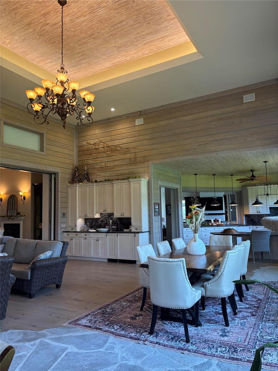
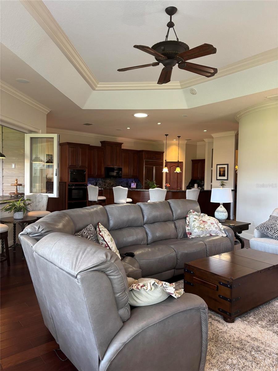
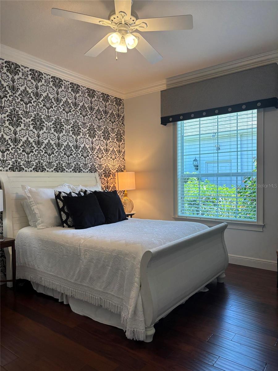
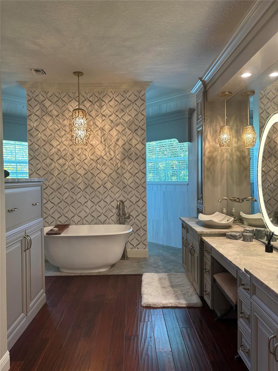
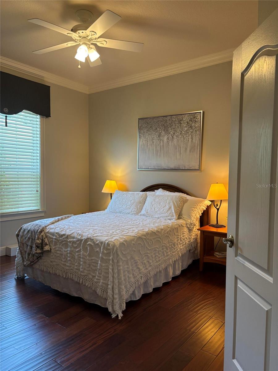
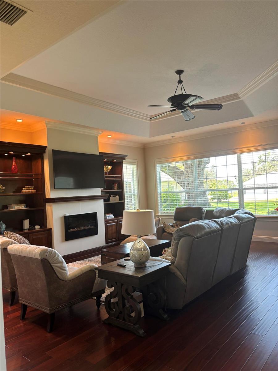
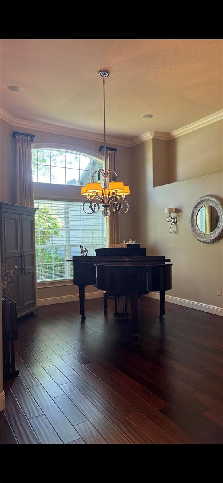
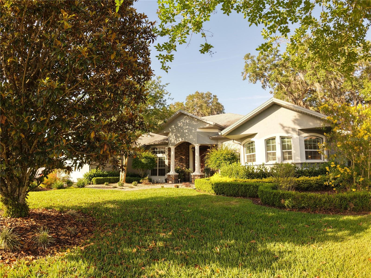
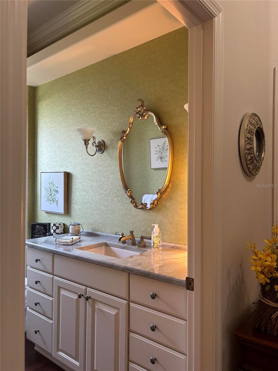
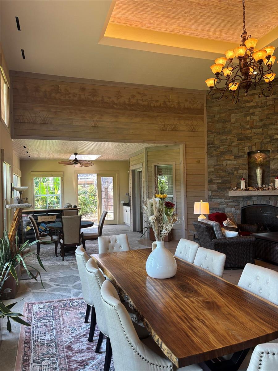
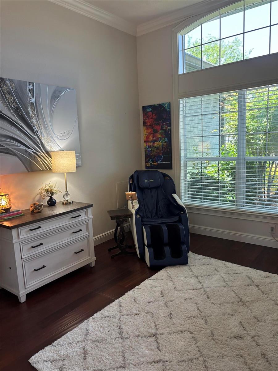
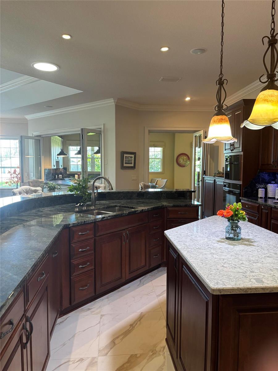
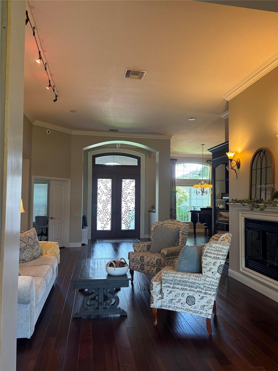
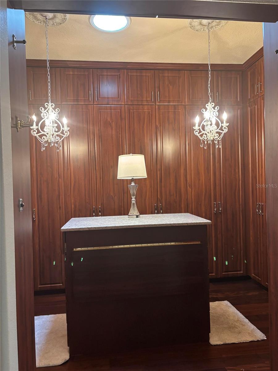
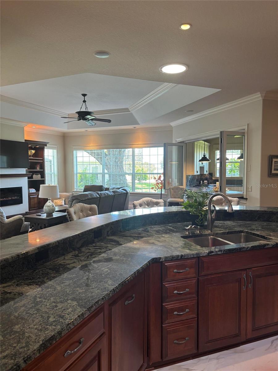
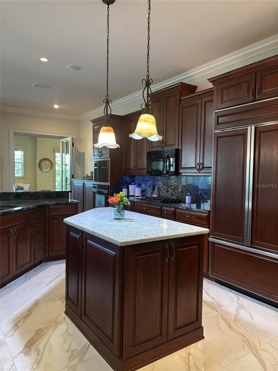
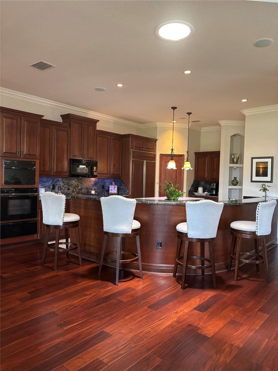
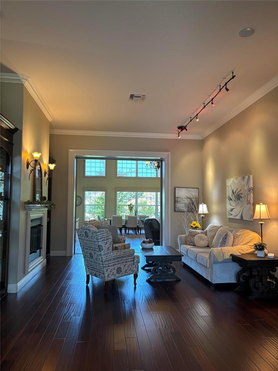
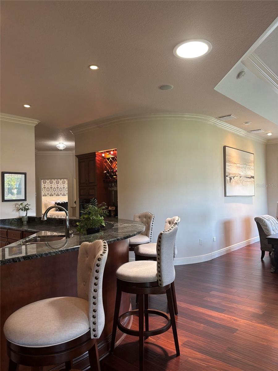
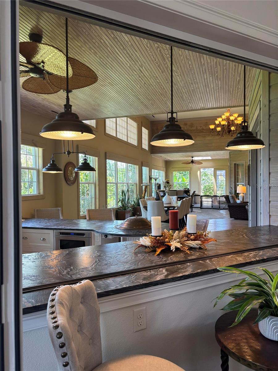
Active
1802 HARTFORD PATH
$1,469,000
Features:
Property Details
Remarks
Welcome to your dream home! This stunning Premier residence boasts an impressive 4 bedrooms and 3 bathrooms, all elegantly spread across a generous 4,987 Square feet of luxurious living space. This home is situated in the well sought after Village of Bridgeport at Lake Miona. As you step inside, you’ll be greeted by an abundance of natural light that highlights the exquisite finishing, hardwood floors throughout and open floor plan, for both relaxation and entertaining. This house has two full kitchens which include a Hibachi, Viking appliances, luxurious leather and granite countertops, wet bar and ice machine. This beautiful home features three inviting fireplaces which includes a unique pass-through design that connects the sunroom to the primary suite. The spacious primary suite includes a cozy sitting area and an impressive custom-built walk-in closet. The primary bath feels like your personal spa with a soaking tub, walk-through shower, heated towel bar and floor. Enjoy peace of mind with the reliable Generac generator. With the beautifully landscaped outdoor space and hot tub, this home is not just a place to live, but a lifestyle to embrace. Don’t miss your chance to make this beautiful sanctuary your own!
Financial Considerations
Price:
$1,469,000
HOA Fee:
N/A
Tax Amount:
$11865
Price per SqFt:
$294.57
Tax Legal Description:
LOT 3 THE VILLAGES OF SUMTER UNIT NO 72 PB 6 PG 7-7E
Exterior Features
Lot Size:
10454
Lot Features:
N/A
Waterfront:
No
Parking Spaces:
N/A
Parking:
N/A
Roof:
Shingle
Pool:
No
Pool Features:
N/A
Interior Features
Bedrooms:
4
Bathrooms:
3
Heating:
Central, Natural Gas
Cooling:
Central Air
Appliances:
Bar Fridge, Built-In Oven, Convection Oven, Cooktop, Dishwasher, Disposal, Dryer, Electric Water Heater, Exhaust Fan, Freezer, Gas Water Heater, Ice Maker, Indoor Grill, Microwave, Range, Range Hood, Refrigerator, Tankless Water Heater, Touchless Faucet, Washer
Furnished:
Yes
Floor:
Ceramic Tile, Tile, Wood
Levels:
One
Additional Features
Property Sub Type:
Single Family Residence
Style:
N/A
Year Built:
2004
Construction Type:
Block, Cement Siding, Concrete
Garage Spaces:
Yes
Covered Spaces:
N/A
Direction Faces:
Northeast
Pets Allowed:
Yes
Special Condition:
None
Additional Features:
Awning(s), French Doors, Garden, Lighting, Rain Gutters
Additional Features 2:
N/A
Map
- Address1802 HARTFORD PATH
Featured Properties