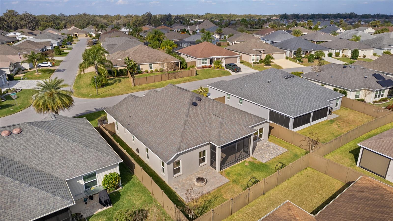

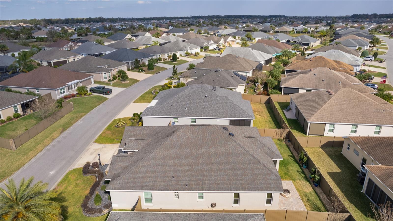
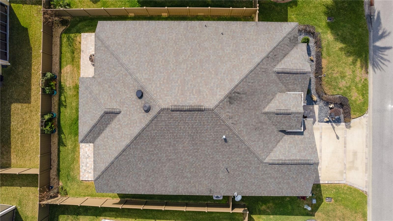
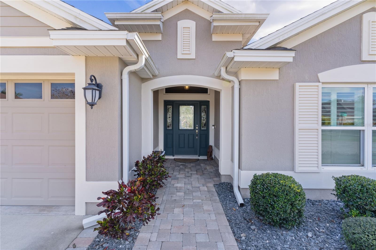
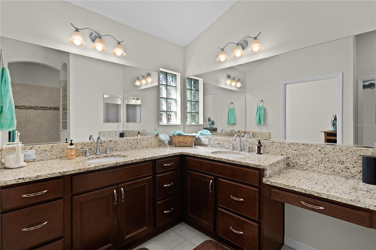
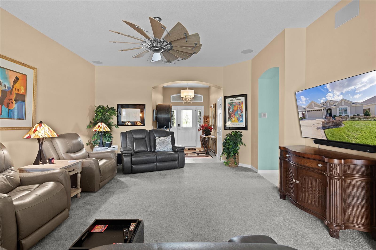
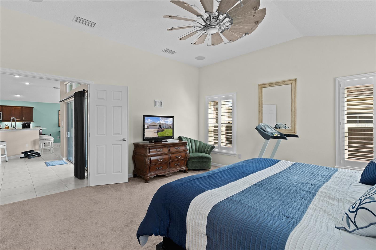
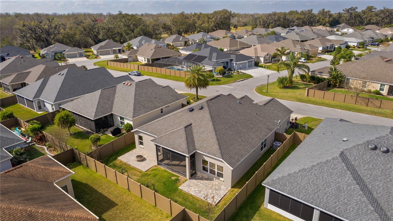
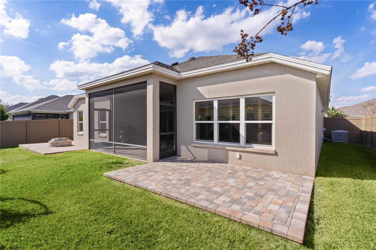
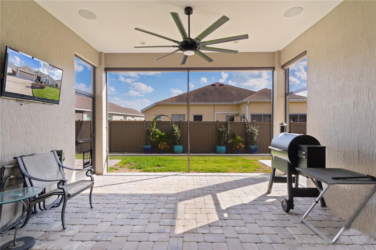
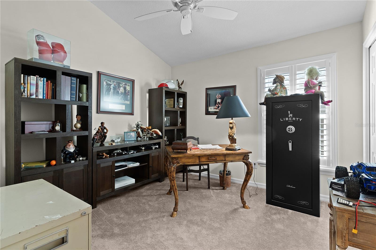
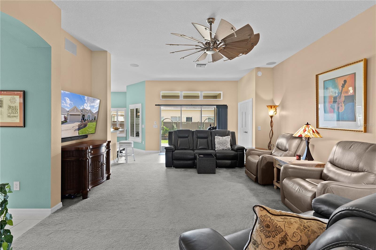
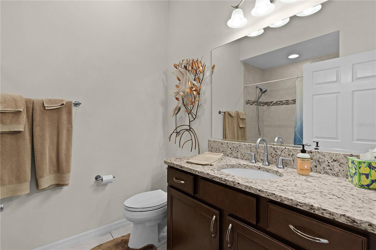
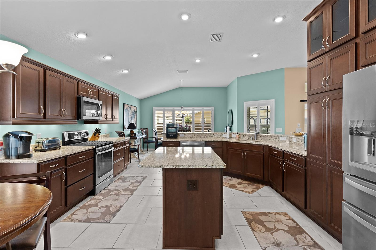
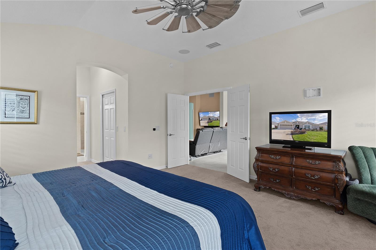
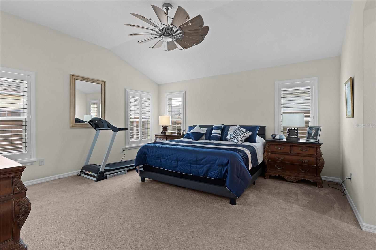
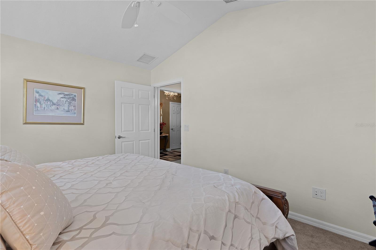
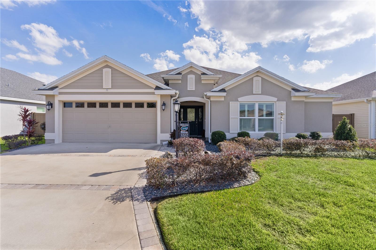
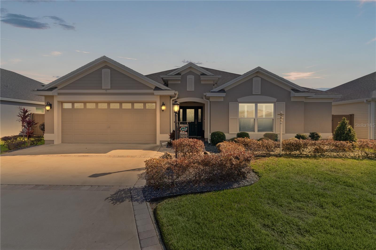
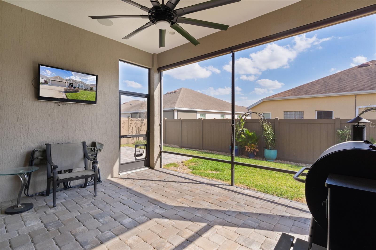
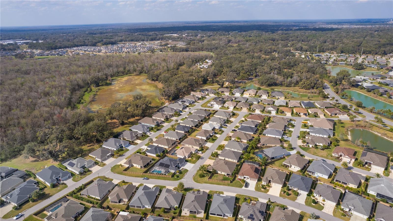
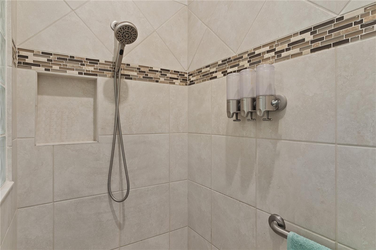
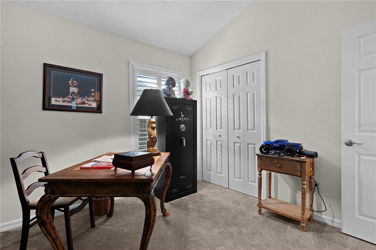
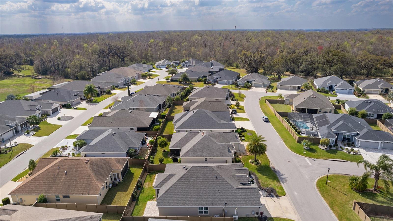

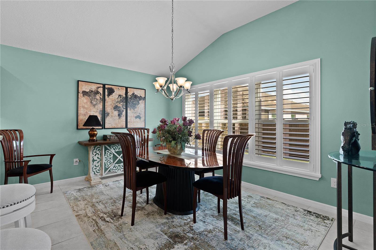
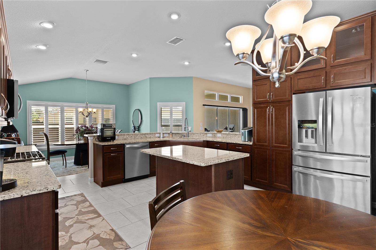
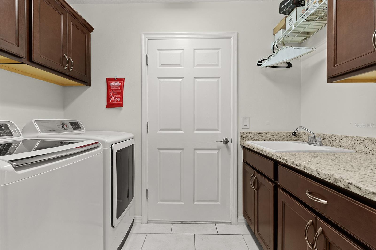
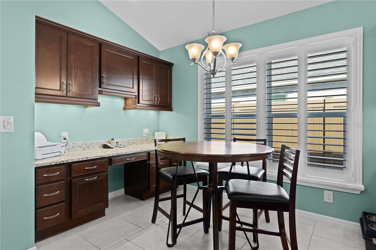
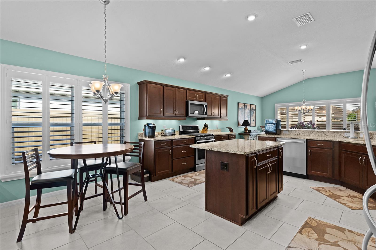
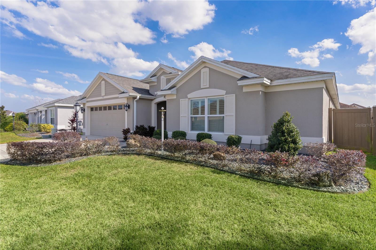
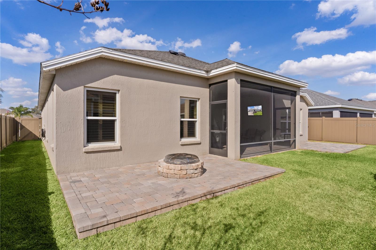
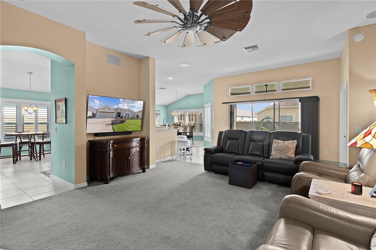
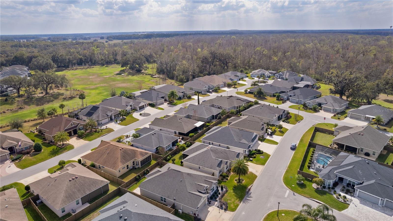
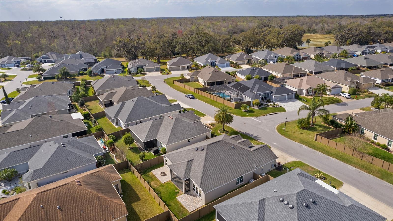
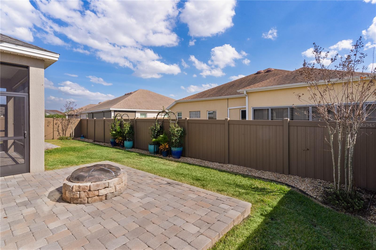
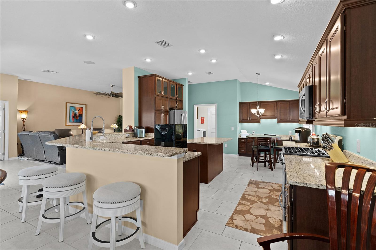
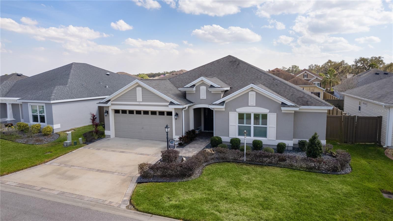
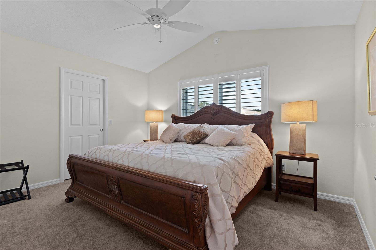
Active
3202 CONDREY CT
$584,900
Features:
Property Details
Remarks
Seller is offering a $5000 redecorating allowance to put your own touch on the house!This Designer Holly model located in the Village of Fenney has a private fenced yard.. This location boasts of beautiful golf courses, tree lined parks and the Fenney grill. As you enter the beautiful front doors accented with glass inlays the foyer welcomes you to the living room with tall ceilings, built in surround sound and upgraded ceiling fan. Open to the living room is the formal dining room and spacious kitchen. The kitchen has granite counter tops, an abundance of storage, under cabibnet lighting, a large kitchen island, an eat in area and a built in desk. All stainless steel appliances with an upgraded refrigerator and a brand new microwave. The large primary suite also has surround sound and an upgraded fan. The his and her closets have built ins and the primary bath has a big walk in shower, dual sinks and a private water closet. All windows have plantation shutters and the slider has a custom blind. The private guest wing also has one walk in closet all with built ins.The guest bath has tub and shower combo with beautiful accent tiles. Indoor laundry has storage and a utility sink. The garage is air conditioned with a built in work bench, turbo vent in attic and water filtration system.The screened lanai has pavers as well as the two outdoor patios, one for your fire pit and one for all your grills! All this set on a beautiful landscaped lot.
Financial Considerations
Price:
$584,900
HOA Fee:
N/A
Tax Amount:
$4730.62
Price per SqFt:
$279.72
Tax Legal Description:
LOT 51 VILLAGE OF FENNEY UNIT NO 12 PB 16 PGS 26-26F
Exterior Features
Lot Size:
5474
Lot Features:
N/A
Waterfront:
No
Parking Spaces:
N/A
Parking:
Driveway, Garage Door Opener
Roof:
Shingle
Pool:
No
Pool Features:
N/A
Interior Features
Bedrooms:
3
Bathrooms:
2
Heating:
Central, Electric
Cooling:
Central Air, Ductless
Appliances:
Dishwasher, Disposal, Dryer, Gas Water Heater, Ice Maker, Microwave, Range, Refrigerator, Tankless Water Heater, Washer, Water Filtration System
Furnished:
No
Floor:
Carpet, Ceramic Tile
Levels:
One
Additional Features
Property Sub Type:
Single Family Residence
Style:
N/A
Year Built:
2017
Construction Type:
Block, Stucco
Garage Spaces:
Yes
Covered Spaces:
N/A
Direction Faces:
Northwest
Pets Allowed:
Yes
Special Condition:
None
Additional Features:
Rain Gutters, Sliding Doors
Additional Features 2:
N/A
Map
- Address3202 CONDREY CT
Featured Properties