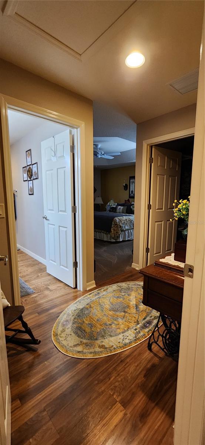
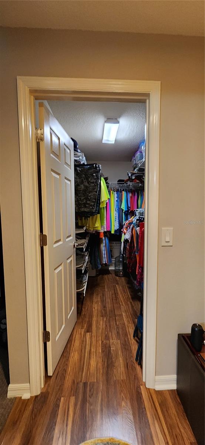
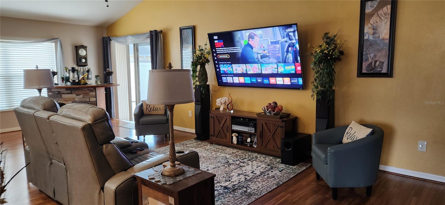
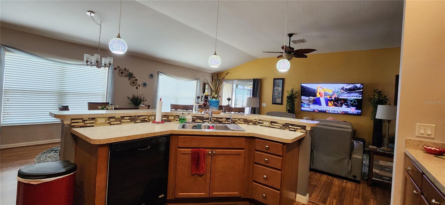
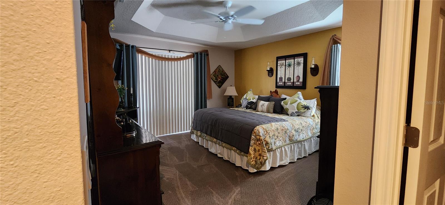
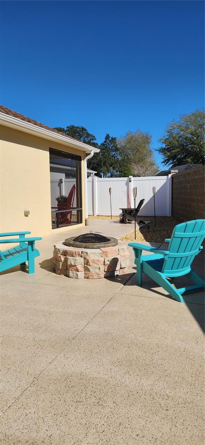
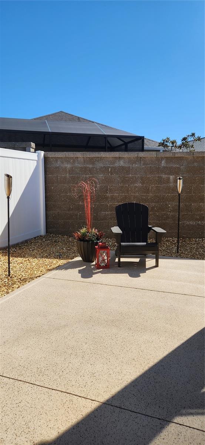
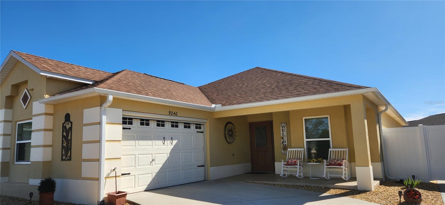
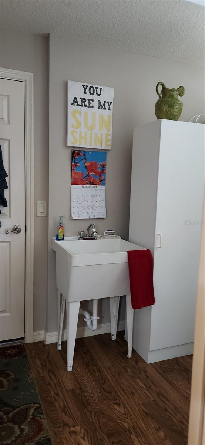
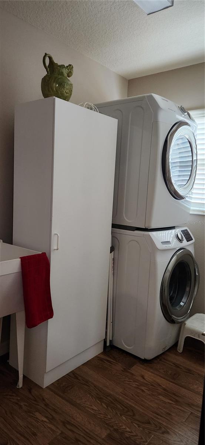
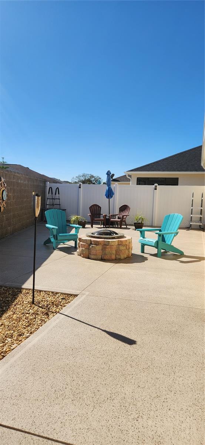
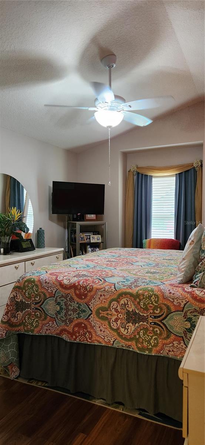
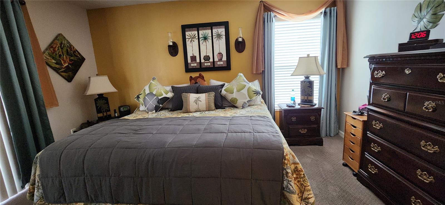
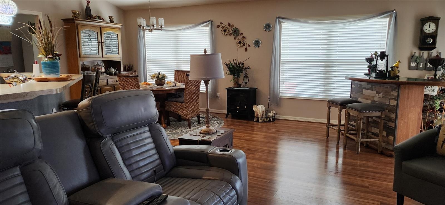
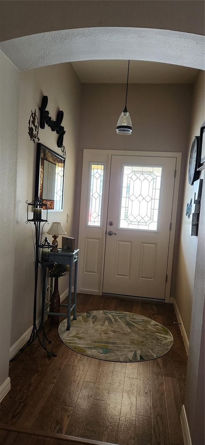
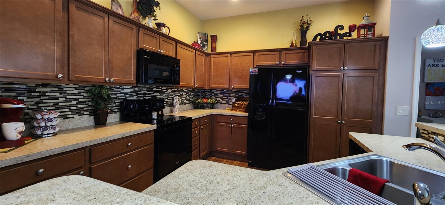
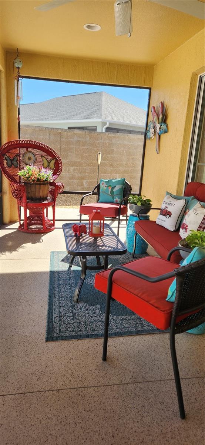
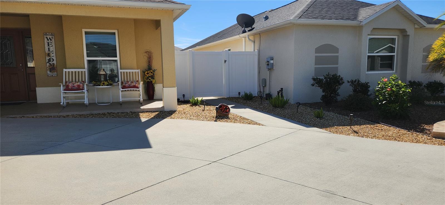
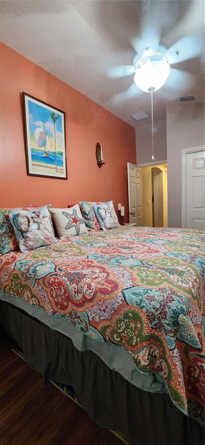
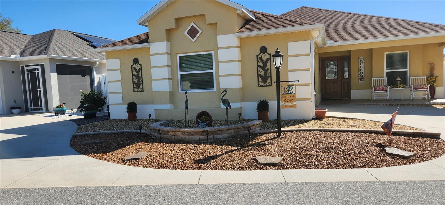
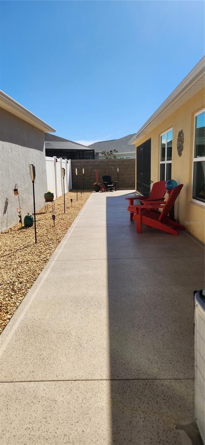
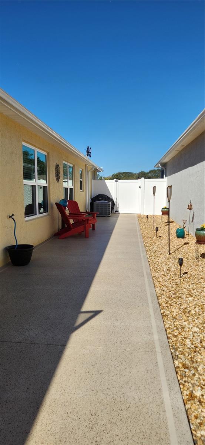
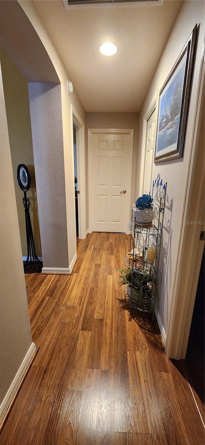
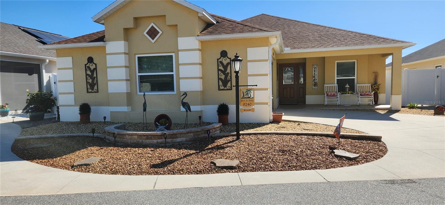
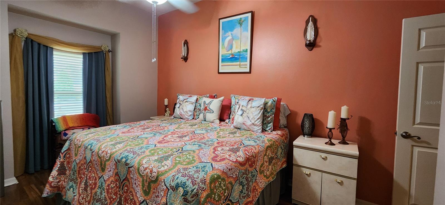
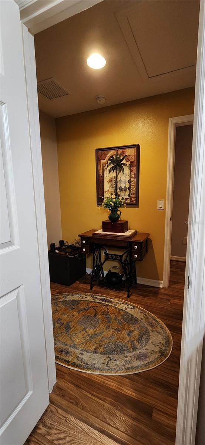
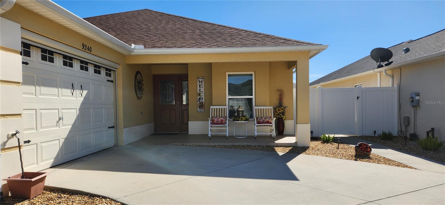
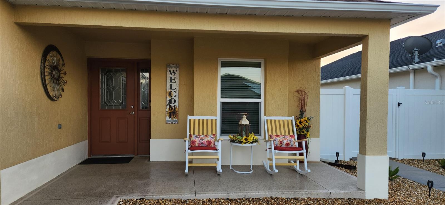
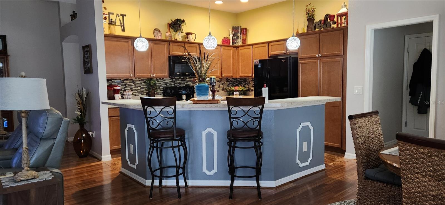
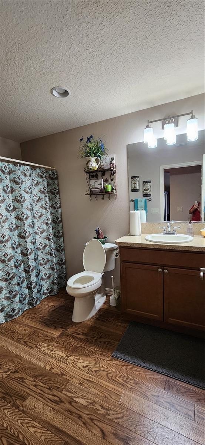
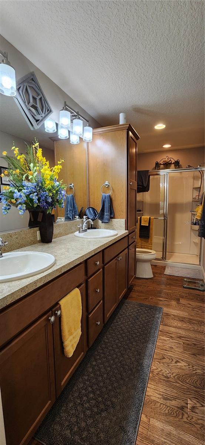
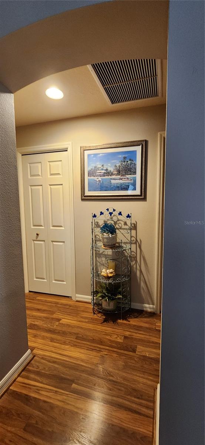
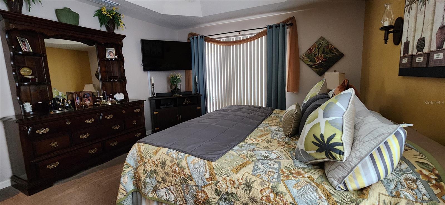
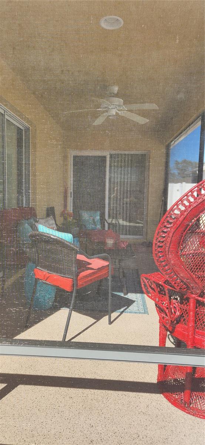
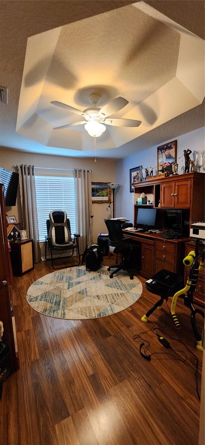
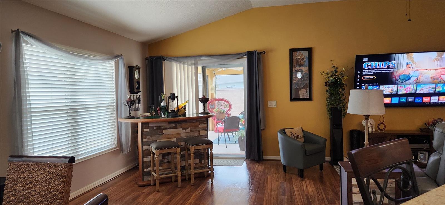
Active
9240 SE 167TH FORD ST
$410,000
Features:
Property Details
Remarks
This well-maintained 3/2 Courtyard Villa is nestled in the desirable Village of WOODBURY, PHILLIPS VILLAS. This home features LVP flooring throughout with the exception of the master bedroom that is carpeted. The kitchen has plenty of cabinet space along with a breakfast bar and island for meal preparation. The living room has sliding doors that open to a screened-in lanai and a low maintenance backyard. The primary bedroom has a walk-in closet, with an en-suite bathroom including a walk-in shower and double sinks. Bedrooms 2 and 3 are well-appointed to comfortably accommodate overnight guests, with a guest bath conveniently located near the front guest room. The home also includes an inside laundry room and a laundry tub just off the kitchen. This villa is conveniently located just minutes from the VA Medical facility, THE FIRST RESPONDERS REC CENTER and the MULBERRY REC CENTER. The MULBERRY SHOPPING PLAZA boasts shopping, medical and numerous restaurants. Lastly, you are minutes away from the famous NANCY LOPEZ LEGACY RESTAURANT, POOL BAR & Championship Golf Course, making it the perfect place to call home. Other items to note, a new A/C was installed in 2023 and the roof was treated with Roof Maxx.
Financial Considerations
Price:
$410,000
HOA Fee:
N/A
Tax Amount:
$6851.01
Price per SqFt:
$245.36
Tax Legal Description:
SEC 27 TWP 17 RGE 23 SEC 28 TWP 17 RGE 23 PLAT BOOK 012 PAGE 166 VILLAGES OF MARION PHILLIPS VILLAS LOT 21
Exterior Features
Lot Size:
5227
Lot Features:
N/A
Waterfront:
No
Parking Spaces:
N/A
Parking:
N/A
Roof:
Shingle
Pool:
No
Pool Features:
N/A
Interior Features
Bedrooms:
3
Bathrooms:
2
Heating:
Heat Pump
Cooling:
Central Air
Appliances:
Dishwasher, Dryer, Microwave, Range, Refrigerator, Washer
Furnished:
Yes
Floor:
Laminate
Levels:
One
Additional Features
Property Sub Type:
Villa
Style:
N/A
Year Built:
2016
Construction Type:
Block, Concrete, Stucco
Garage Spaces:
Yes
Covered Spaces:
N/A
Direction Faces:
North
Pets Allowed:
Yes
Special Condition:
None
Additional Features:
Irrigation System, Sliding Doors
Additional Features 2:
N/A
Map
- Address9240 SE 167TH FORD ST
Featured Properties