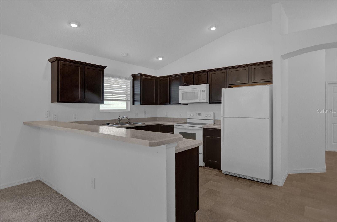
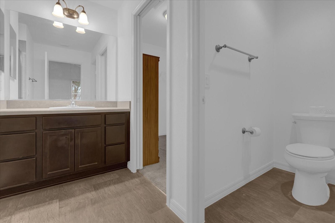
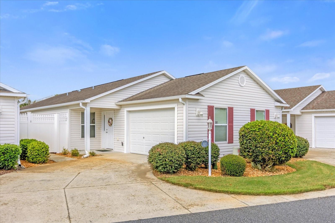
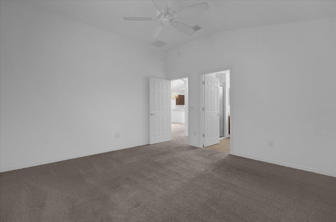
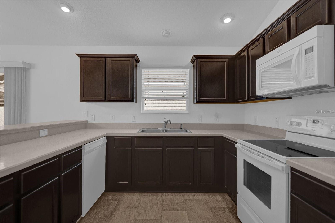
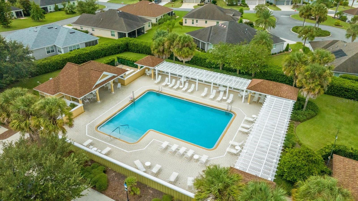
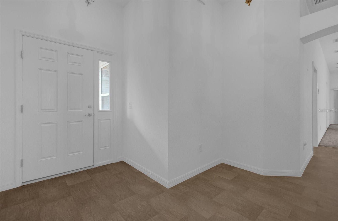
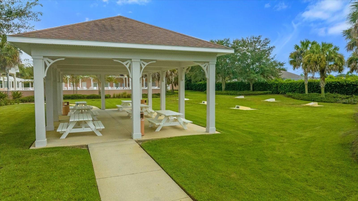
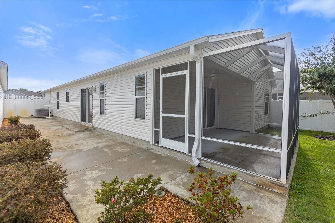
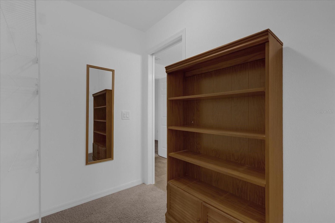
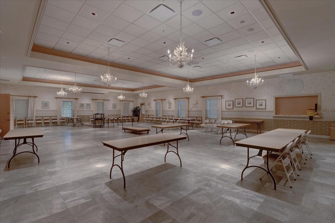
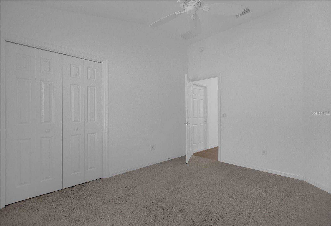
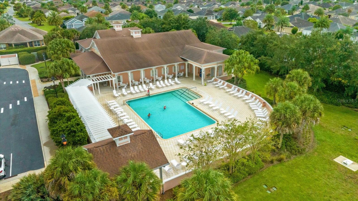
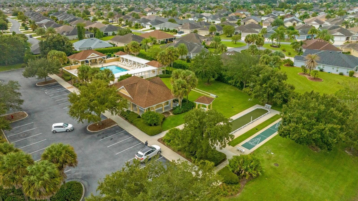
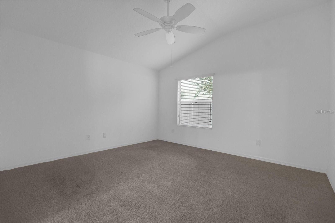
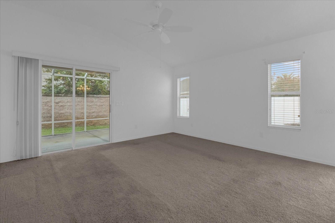
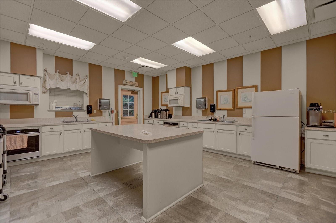
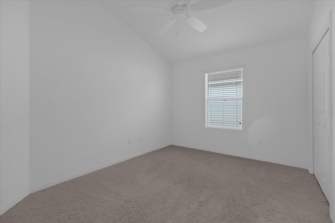
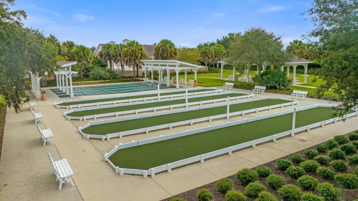
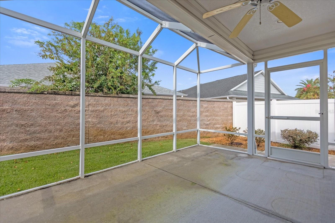
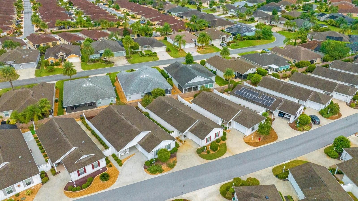
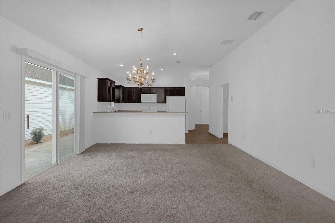
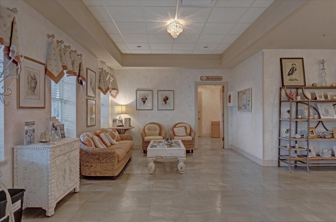
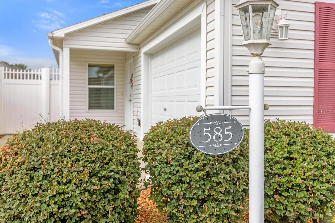
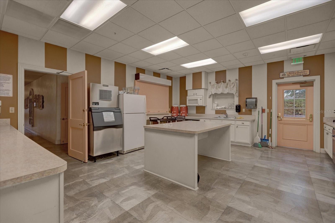
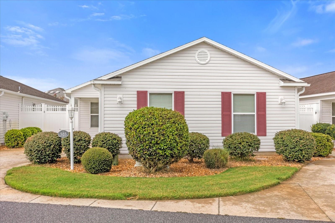
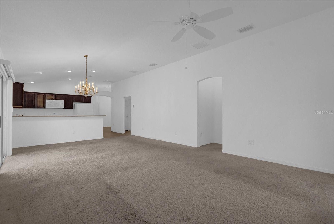
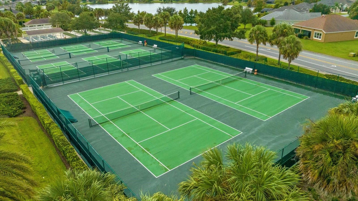
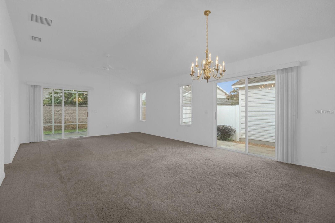
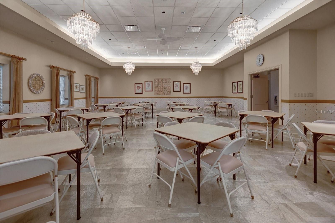
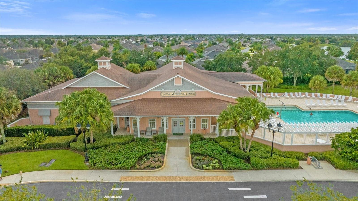
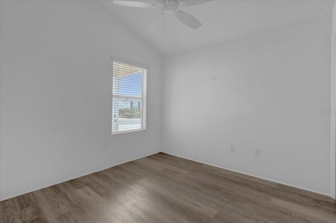
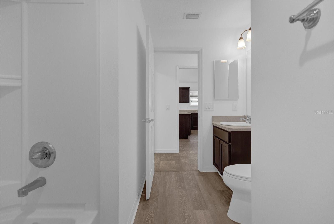
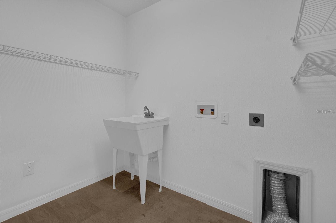
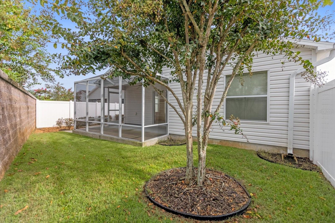
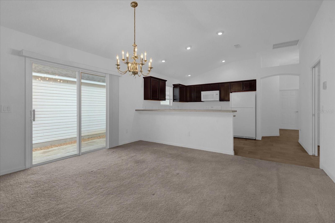
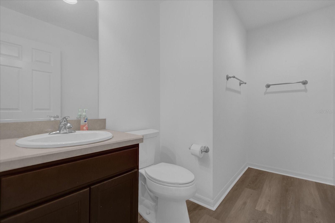
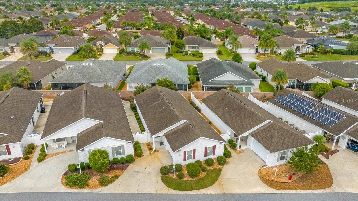
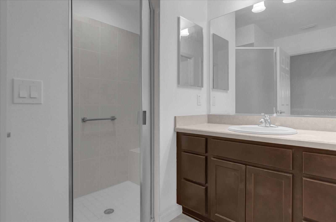
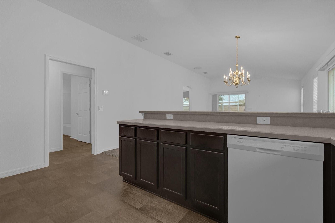
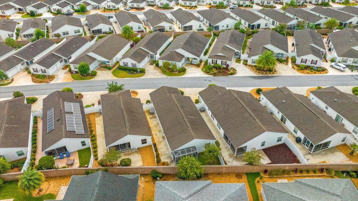
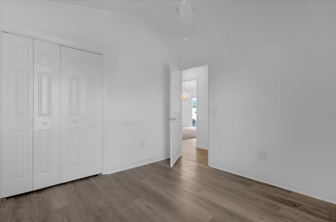
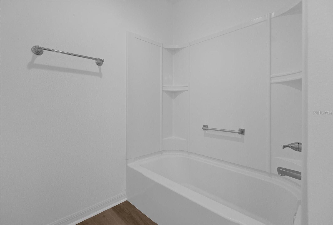
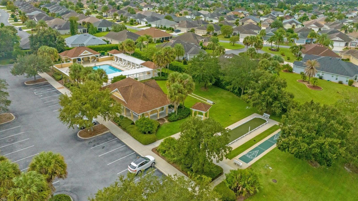
Active
585 BURNSIDE PL
$325,000
Features:
Property Details
Remarks
Welcome to this charming 3-bedroom, 2-bathroom bungalow villa, offering a spacious open concept floor plan in the village of Charlotte. Step into an inviting open floor plan featuring a living room and dining room combo. Then step into the kitchen that boasts wood cabinets, tile flooring, and ample counter space, perfect for culinary enthusiasts. The primary bedroom impresses with a large walk-in closet, and an en-suite bathroom featuring a walk-in shower. Two additional bedrooms also feature carpet flooring and share a conveniently located bathroom with a shower-tub combo. For added convenience, an indoor laundry room includes shelving and a deep sink, making household chores a breeze. Outside, a back screened porch opens into a spacious backyard, enclosed by a large brick rear wall for privacy and security. This home offers the ideal blend of comfort and functionality. Don't miss your chance to own this delightful property in a sought-after location. The village of Charlotte is conveniently located between Lake Sumter Landing and Brownwood Paddock Square; Close to Sarasota Golf Practice Center, Roosevelt Executive Golf Course, Sandhill Executive Golf Course, and Palmetto Executive Golf Course; three community pools, golf, and pickleball; and 466 with an abundance of shopping, restaurants, banks, and medical. Don't miss out on this home, schedule your showing today!
Financial Considerations
Price:
$325,000
HOA Fee:
283
Tax Amount:
$2613
Price per SqFt:
$239.5
Tax Legal Description:
LOT 45 THE VILLAGES OF SUMTER LAUREN VILLAS PB 13 PGS 5-5B
Exterior Features
Lot Size:
3832
Lot Features:
N/A
Waterfront:
No
Parking Spaces:
N/A
Parking:
N/A
Roof:
Shingle
Pool:
No
Pool Features:
N/A
Interior Features
Bedrooms:
3
Bathrooms:
2
Heating:
Central
Cooling:
Central Air
Appliances:
Dishwasher, Microwave, Range, Refrigerator
Furnished:
No
Floor:
Carpet, Tile
Levels:
One
Additional Features
Property Sub Type:
Villa
Style:
N/A
Year Built:
2013
Construction Type:
Vinyl Siding
Garage Spaces:
Yes
Covered Spaces:
N/A
Direction Faces:
South
Pets Allowed:
No
Special Condition:
None
Additional Features:
Rain Gutters, Sidewalk
Additional Features 2:
Buyer and buyer agent to verify lease restrictions.
Map
- Address585 BURNSIDE PL
Featured Properties