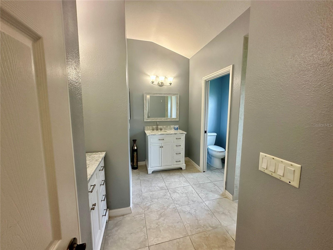
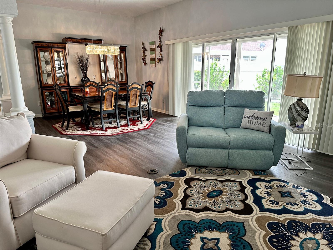
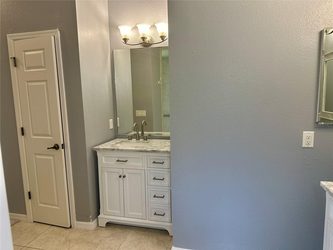
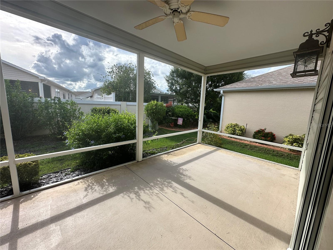
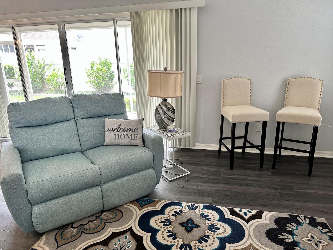
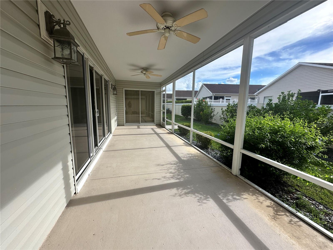
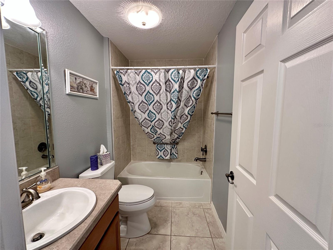
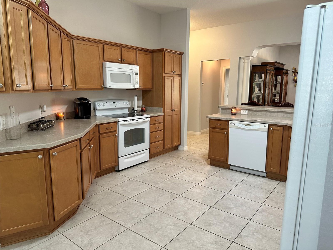
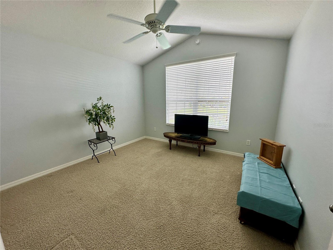
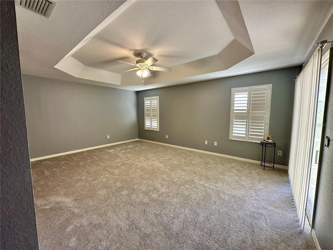
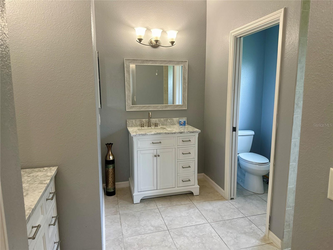
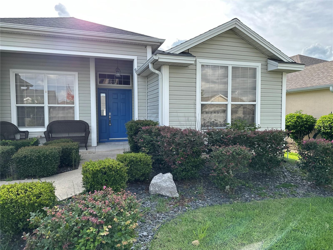

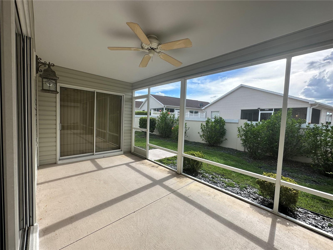
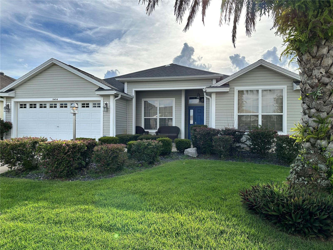
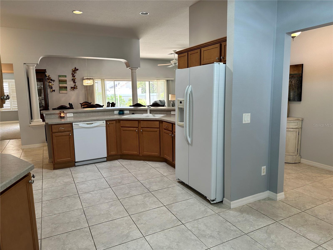
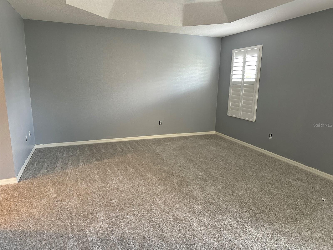
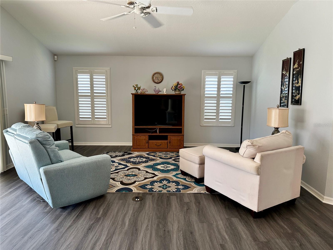
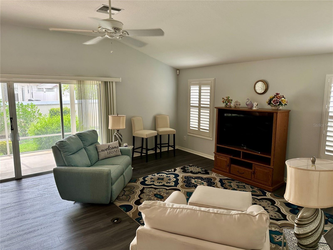
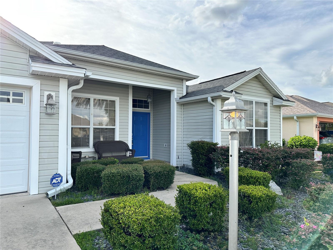
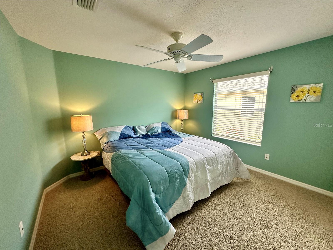
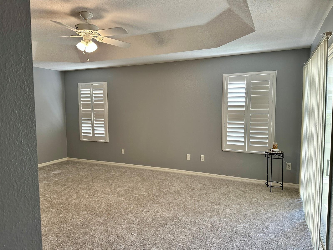
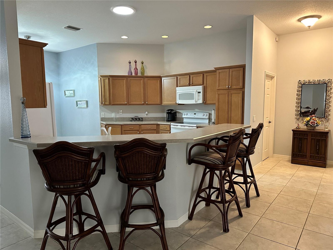
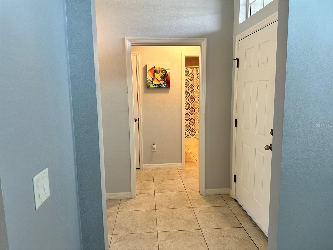
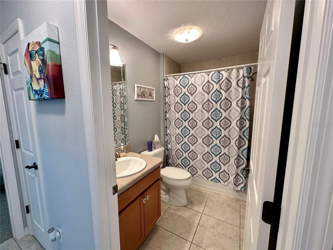
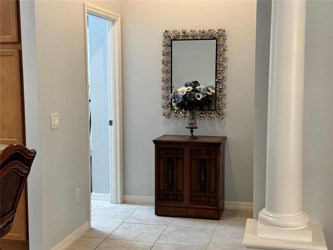
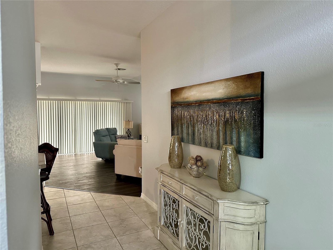
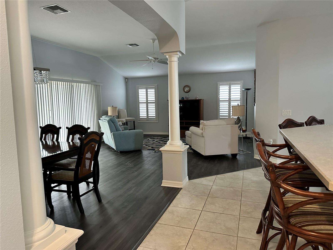
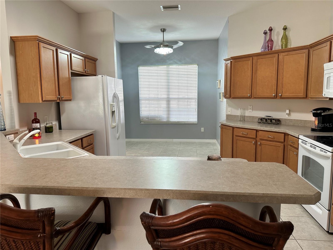
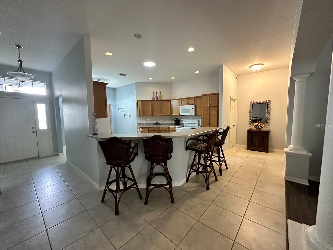
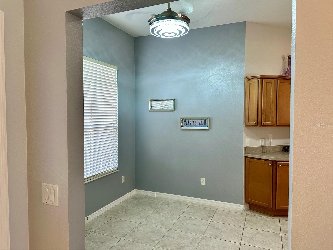
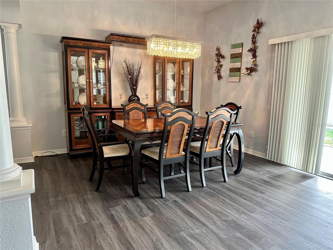
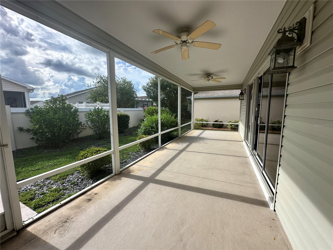
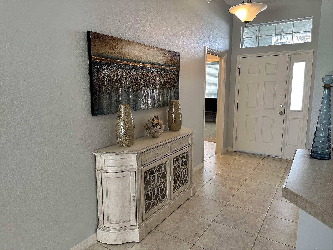
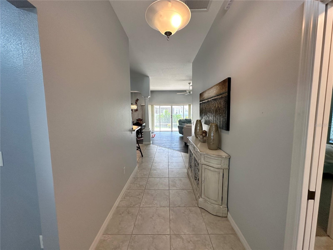
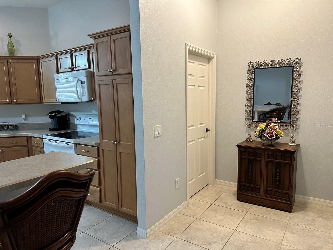
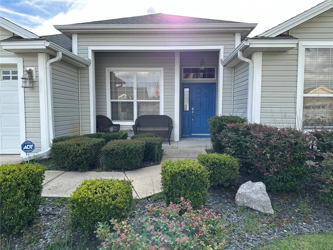
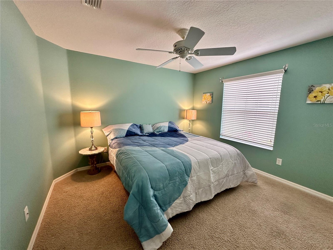
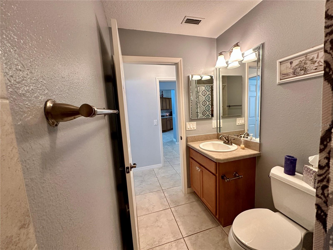
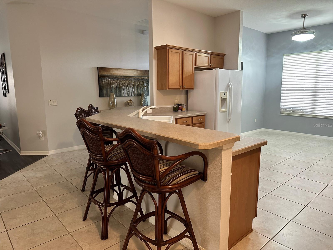
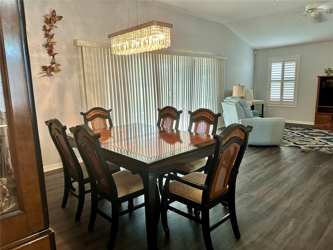
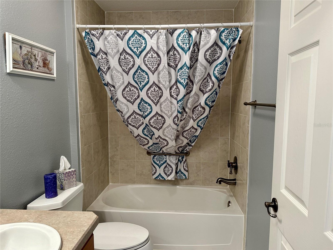
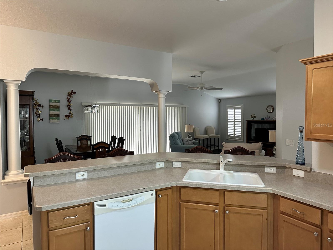
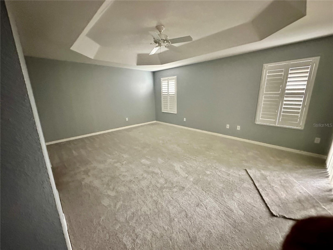
Active
2454 MONROE TER
$369,900
Features:
Property Details
Remarks
Drastic price improvement for a quick sale! Welcome to this lovely Camellia model home, conveniently located in the Village of Hemingway, perfectly positioned between Sumter Landing and Brownwood. This charming residence offers a host of appealing features that make it must-see. The spacious large kitchen, equipped with maple cabinets and 18-inch tile floors, boasts a breakfast bar that opens to the living room and dining room, creating a seamless and inviting living space.. The primary bedroom has been updated with new carpet and fresh paint and features two walk-in closets for ample storage. The primary bathroom is equally impressive, with new vanities, a walk-in Roman shower, and a fresh coat of paint. Additionally, the laundry room and both bathrooms share the same elegant 18-inch tile flooring as the kitchen. A possible third bedroom lacks a closet, it offers versatile space that can be tailored to your needs. The home comes partially furnished, making it move-in ready for your convenience. Relax or entertain in the large screened-in patio, perfect for enjoying the outdoors in comfort. The home features beautiful, low-maintenance landscaping in both the front and backyard, which backs to a privacy wall for added tranquility. Experience the perfect blend of comfort, style, and convenience in this delightful Camellia model home in the Village of Hemingway. Don't miss out on this fantastic opportunity! Call for your private showing today.
Financial Considerations
Price:
$369,900
HOA Fee:
N/A
Tax Amount:
$4199.57
Price per SqFt:
$191.96
Tax Legal Description:
LOT 130 THE VILLAGES OF SUMTER UNIT NO 137 PB 9 PGS 18-18A
Exterior Features
Lot Size:
5660
Lot Features:
N/A
Waterfront:
No
Parking Spaces:
N/A
Parking:
N/A
Roof:
Shingle
Pool:
No
Pool Features:
N/A
Interior Features
Bedrooms:
3
Bathrooms:
2
Heating:
Central, Heat Pump
Cooling:
Central Air
Appliances:
Dishwasher, Disposal, Dryer, Microwave, Range, Refrigerator
Furnished:
Yes
Floor:
Carpet, Ceramic Tile, Laminate
Levels:
One
Additional Features
Property Sub Type:
Single Family Residence
Style:
N/A
Year Built:
2008
Construction Type:
Vinyl Siding, Frame
Garage Spaces:
Yes
Covered Spaces:
N/A
Direction Faces:
Southeast
Pets Allowed:
No
Special Condition:
None
Additional Features:
Rain Gutters, Sliding Doors
Additional Features 2:
SEE DEED RESTRICTIONS
Map
- Address2454 MONROE TER
Featured Properties