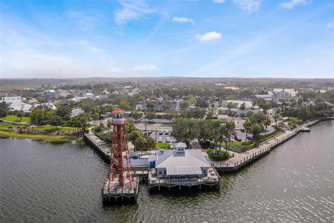
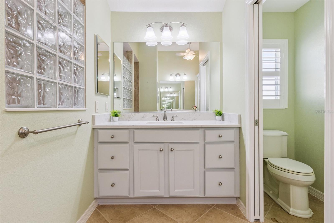
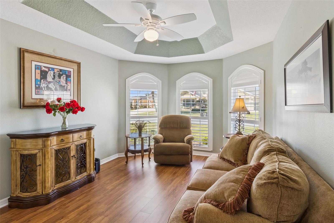
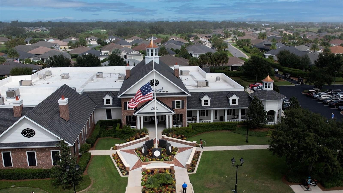
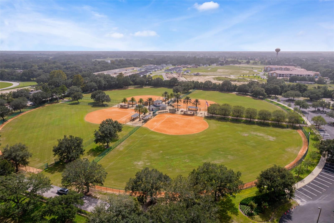
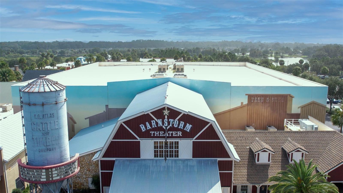
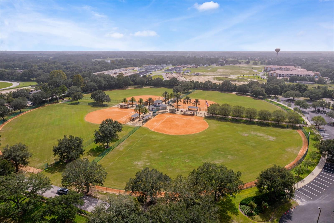
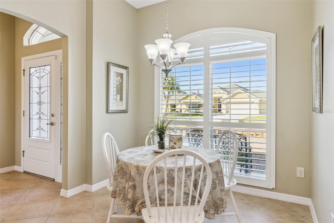
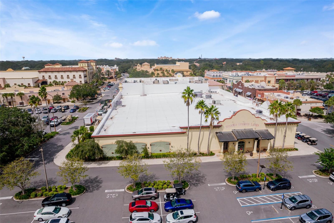
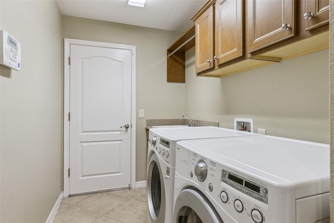
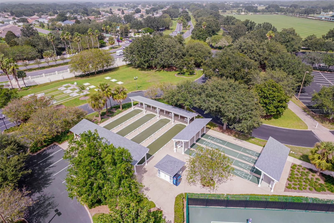
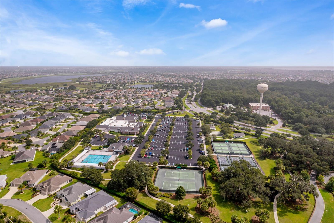
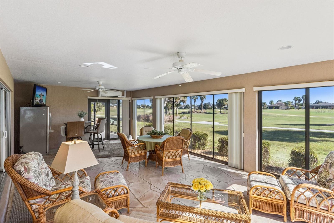
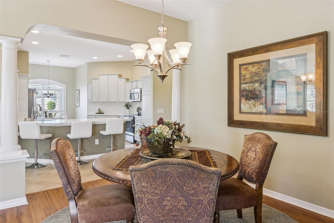
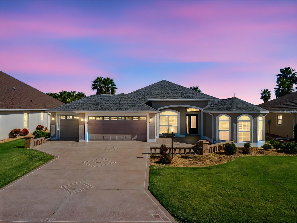
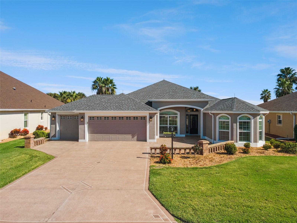
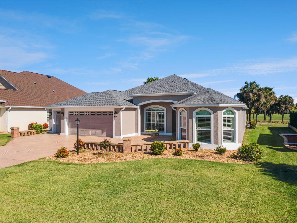
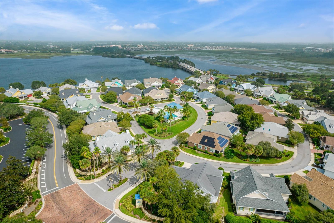
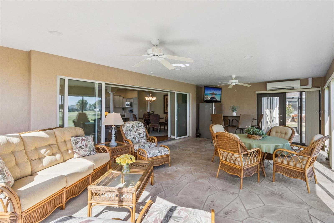
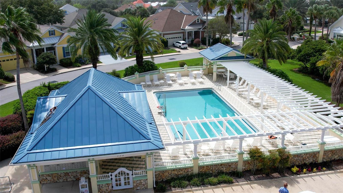
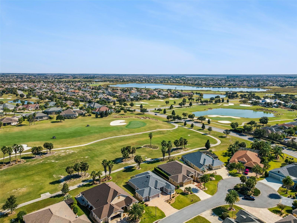
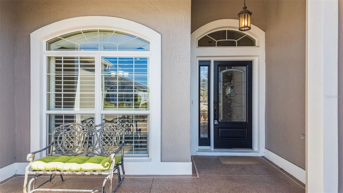
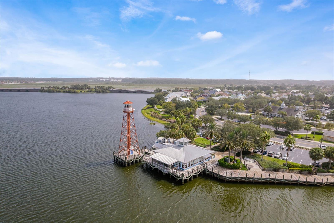
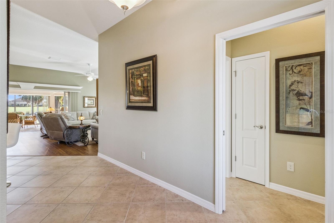
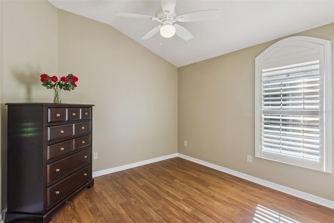
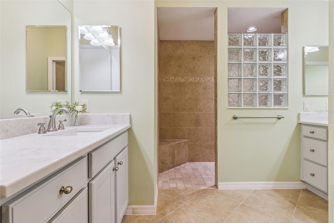
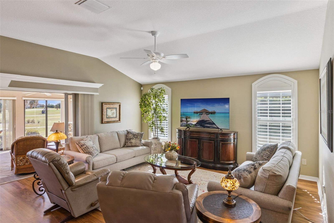
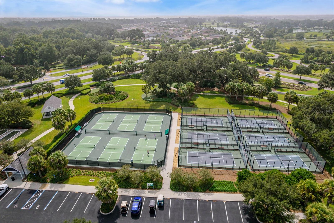
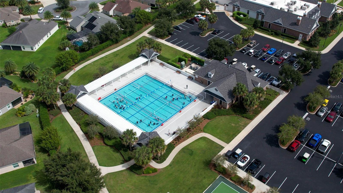
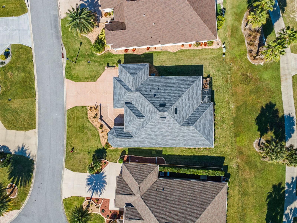
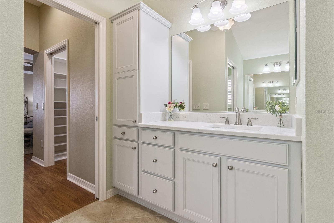
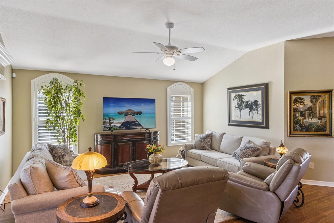
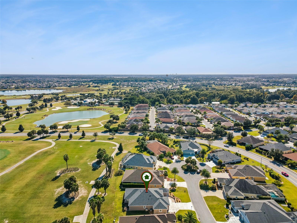
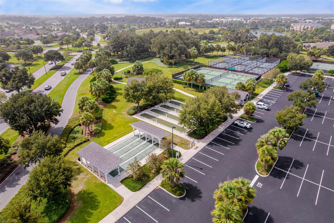
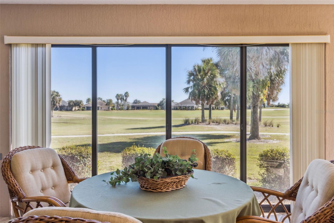
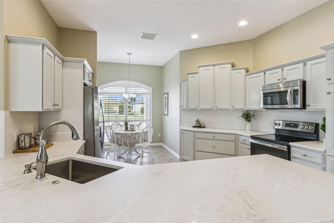
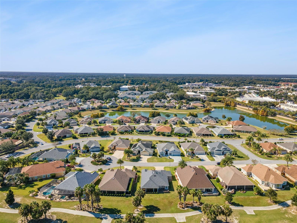
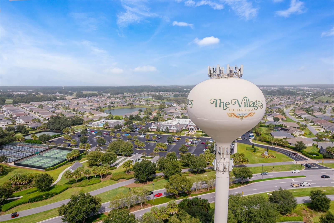
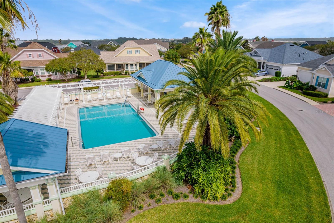
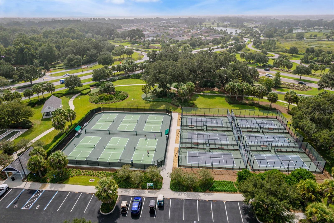
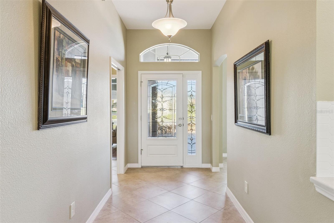
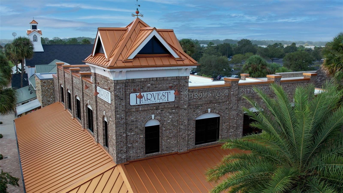
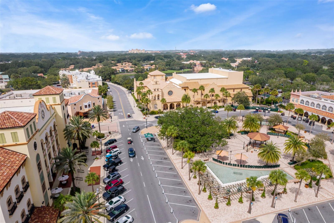
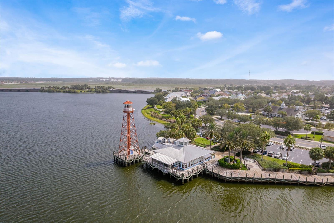
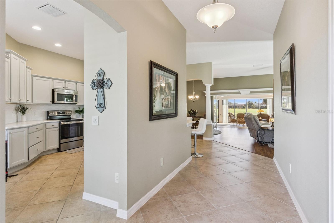
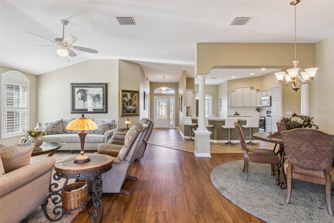
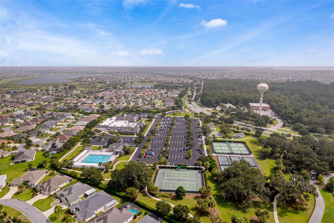
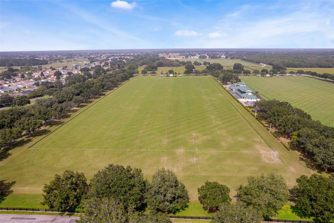
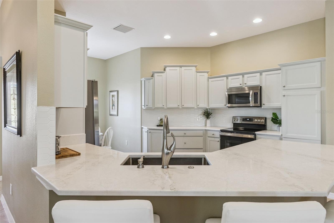
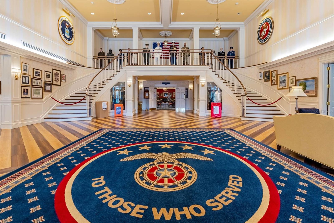
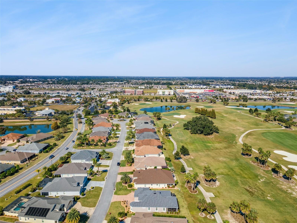
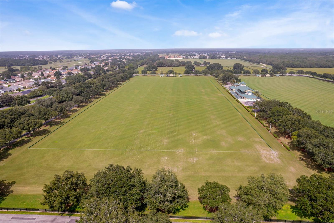
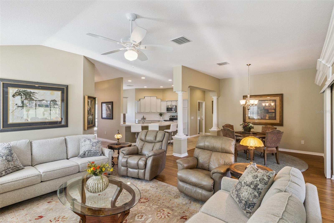
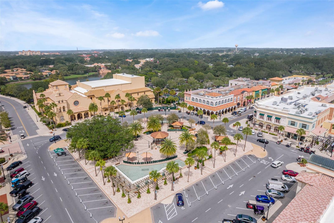
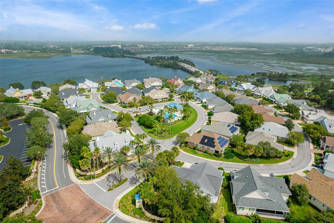
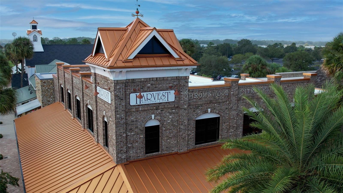
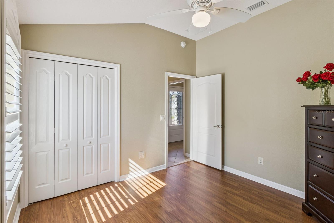
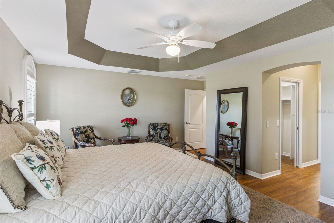
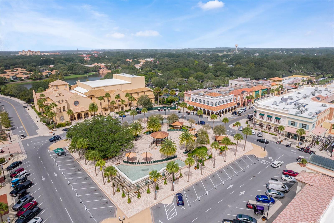
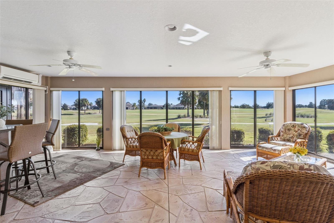
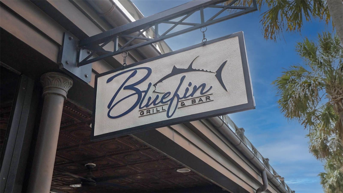
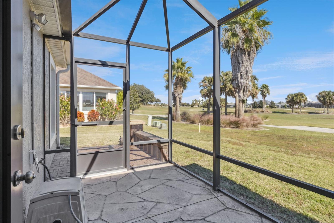
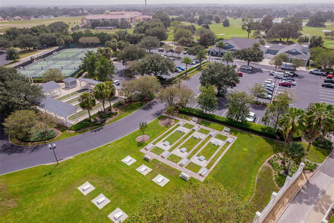
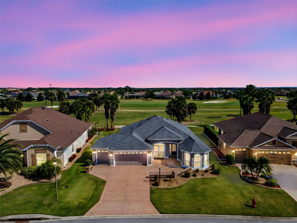
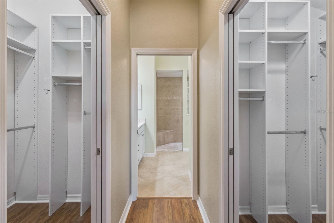
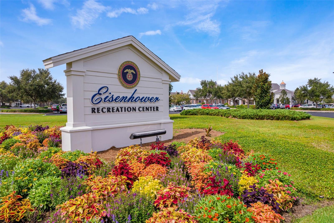
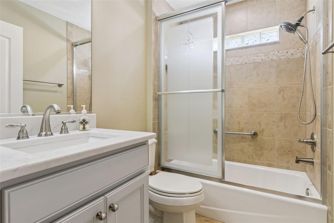
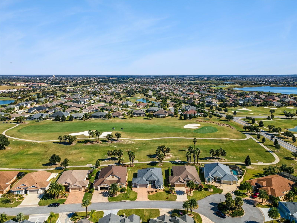
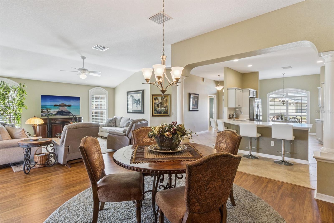
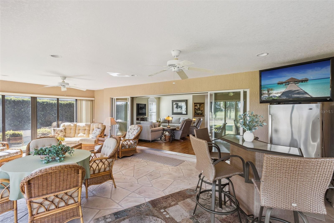
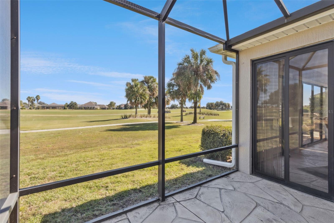
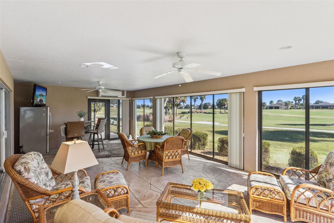
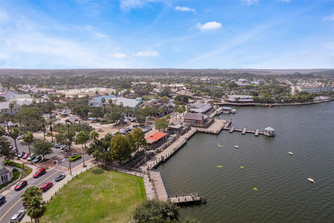
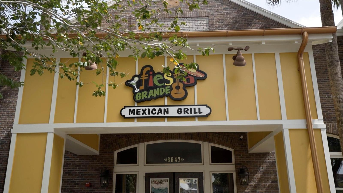
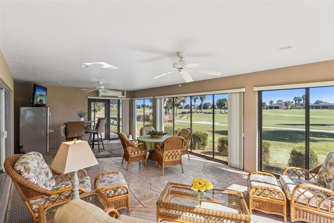
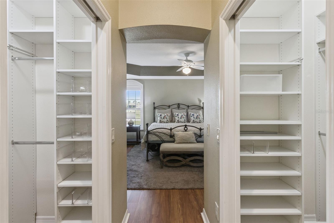
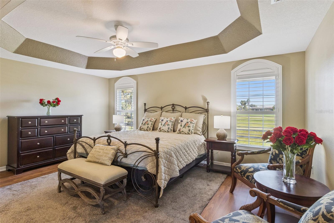
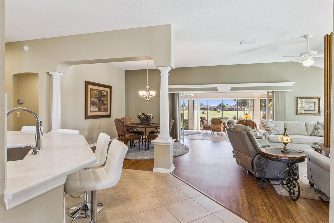
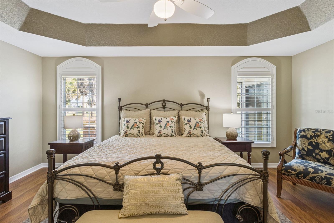
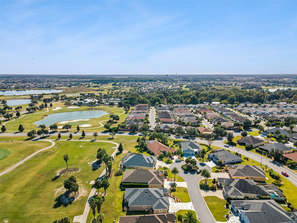
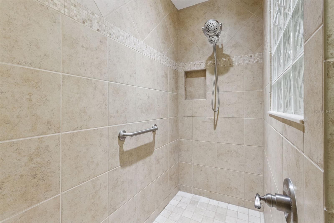
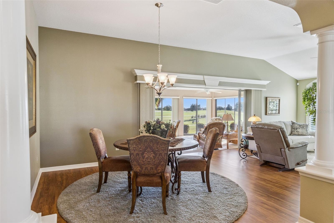
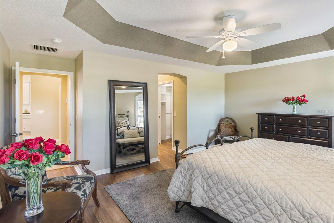
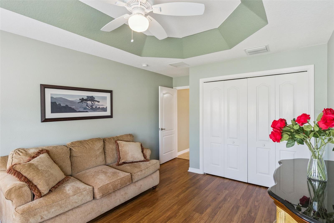
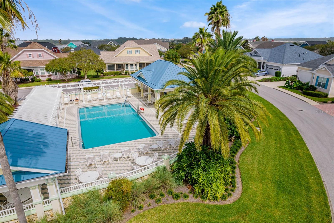
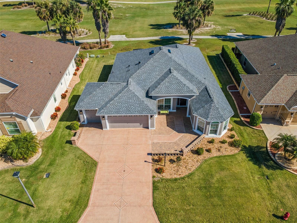
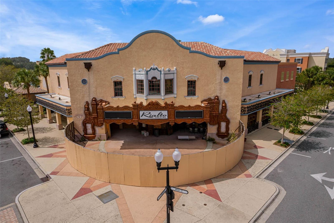
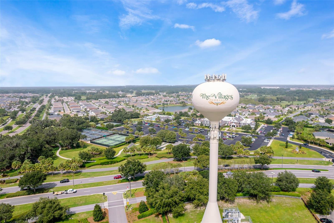
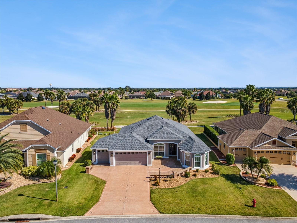
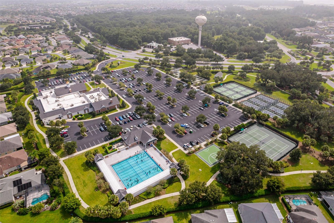
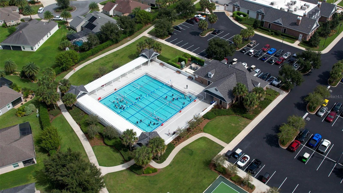
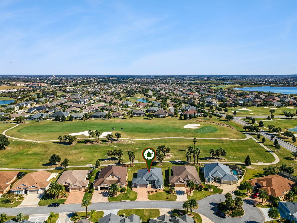
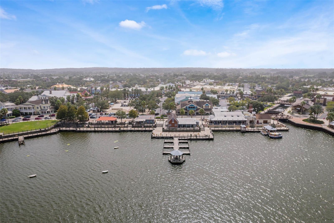
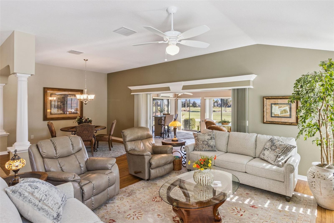
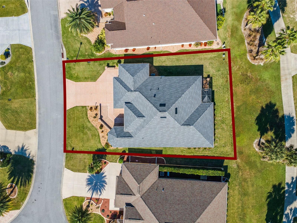
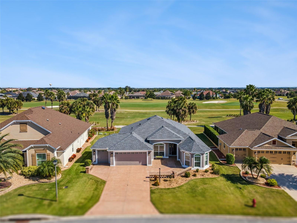
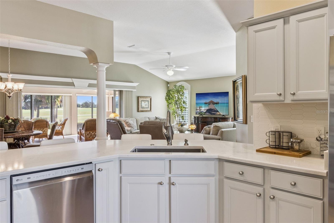
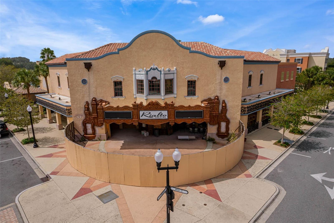
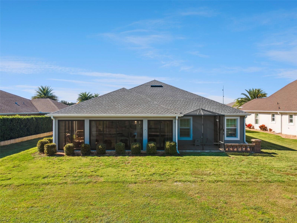
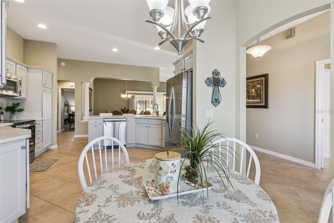
Active
2969 CANYON AVE
$875,000
Features:
Property Details
Remarks
Ready to live your Happily Ever After? Well this is it! **TURNKEY** Literally walk in and make yourself at home! Welcome to this LUXURY, PRIVATE *GOLF COURSE VIEW* home that truly shows like a model! No Bond! Brand New Roof 2025 + Lightning Rods 2025! New Exterior paint 2025! Interior Kitchen Remodeled 2025! No Carpet! Just gorgeous Ceramic Tiles & LVP floors & even Plantation Shutters throughout! This home also has a Water Softener System for your convenience. And for location? Just minutes from Brownwood Paddock Square! *PLEASE NOTE: This home is COMPLETELY FURNISHED.* As you walk up the custom driveway, you’re greeted with luxury landscaping and beautiful courtyard style front entryway that even has FULL FRONT POWER EXTERIOR SHADES - perfect for relaxing and enjoying the Florida weather! As soon as you walk through the front door, your eyes see straight through to the panoramic golf course views! This home features a split floorpan, so your guests can enjoy their privacy on the opposite side of the house with 2 large bedrooms with full bathroom & luxury tiled shower, giving guests and family their own wing. The front guest bedroom features a gorgeous bay window with plantation shutters. The kitchen is a chefs dream with tons of counter space, Stainless Steel Appliances, Farm Sink, Quartz Countertops with a Subway Tile Backsplash to match, custom Staggered Cabinets, and those wonderful pull-out drawers for all your kitchen needs! The kitchen counter also has that unique 3 point curve so you’re completely open to the dining room and living room - perfect for entertaining! The Master Bedroom is large overlooking the private golf course views, features an expansive tray ceiling, and has TWO WALK-IN CALIFORNIA CLOSETS with Custom Shelving & Drawers. The Master En-Suite Bath features Dual Sink Vanities with Quartz Countertops, Large Tiled Walk-in Shower, and even extra custom cabinetry for all your bathroom necessities! Finally, the best part - your lanai! The lanai has POCKET SLIDERS that go directly behind the wall, making your living space completely open. This unique and custom lanai is like a Four Season Room with glass enclosures that can easily slide open to your screens when you want to enjoy that beautiful Florida breeze! The lanai also is climate controlled with its own private AC system. Enjoy this space year round as your private oasis, where you can relax and enjoy the golf course views, and even have your own entertainment/bar area when you want to entertain your family and guests! Plus, there is even motorized hide-away screens on the patio you can use and your leisure. There’s even a SECOND screened-in lanai attached for when you want to be completely outside - especially when you’re grilling your favorite meals. The garage is large with and extra 2’ expansion PLUS golf cart garage, and tons of shelving for storage. Does it get any better than this? This PRIME LOCATION is a short golf cart ride away from all of the BEST amenities and attractions that The Villages has to offer! Close to all the best championship golf courses, and an abundance of amazing restaurants, bars, shopping, dining and dancing! Also nearby grocery stores, medical, and so much more! **Please watch our Video PLUS 3D Walkthrough of this exceptional home in one of the best locations! Call today to schedule your private tour!
Financial Considerations
Price:
$875,000
HOA Fee:
N/A
Tax Amount:
$7251
Price per SqFt:
$447.34
Tax Legal Description:
LOT 19 THE VILLAGES OF SUMTER UNIT NO. 228 PB 14 PGS 4-4C
Exterior Features
Lot Size:
8366
Lot Features:
Landscaped, Near Golf Course, On Golf Course, Oversized Lot, Private, Sidewalk, Paved
Waterfront:
No
Parking Spaces:
N/A
Parking:
Driveway, Garage Door Opener, Golf Cart Garage, Oversized
Roof:
Shingle
Pool:
No
Pool Features:
N/A
Interior Features
Bedrooms:
3
Bathrooms:
2
Heating:
Central
Cooling:
Central Air
Appliances:
Bar Fridge, Dishwasher, Disposal, Dryer, Microwave, Range, Refrigerator, Washer, Water Filtration System
Furnished:
Yes
Floor:
Ceramic Tile, Luxury Vinyl
Levels:
One
Additional Features
Property Sub Type:
Single Family Residence
Style:
N/A
Year Built:
2013
Construction Type:
Block, Concrete, Stucco
Garage Spaces:
Yes
Covered Spaces:
N/A
Direction Faces:
West
Pets Allowed:
Yes
Special Condition:
None
Additional Features:
Lighting, Other, Private Mailbox, Private Yard, Rain Gutters, Sidewalk, Sliding Doors
Additional Features 2:
See HOA
Map
- Address2969 CANYON AVE
Featured Properties